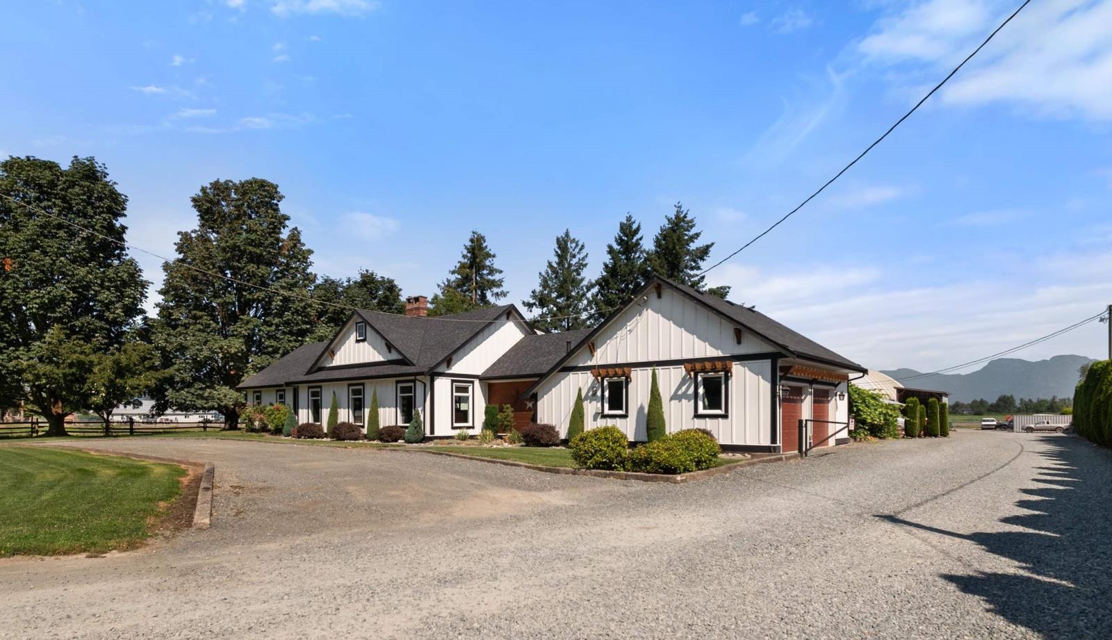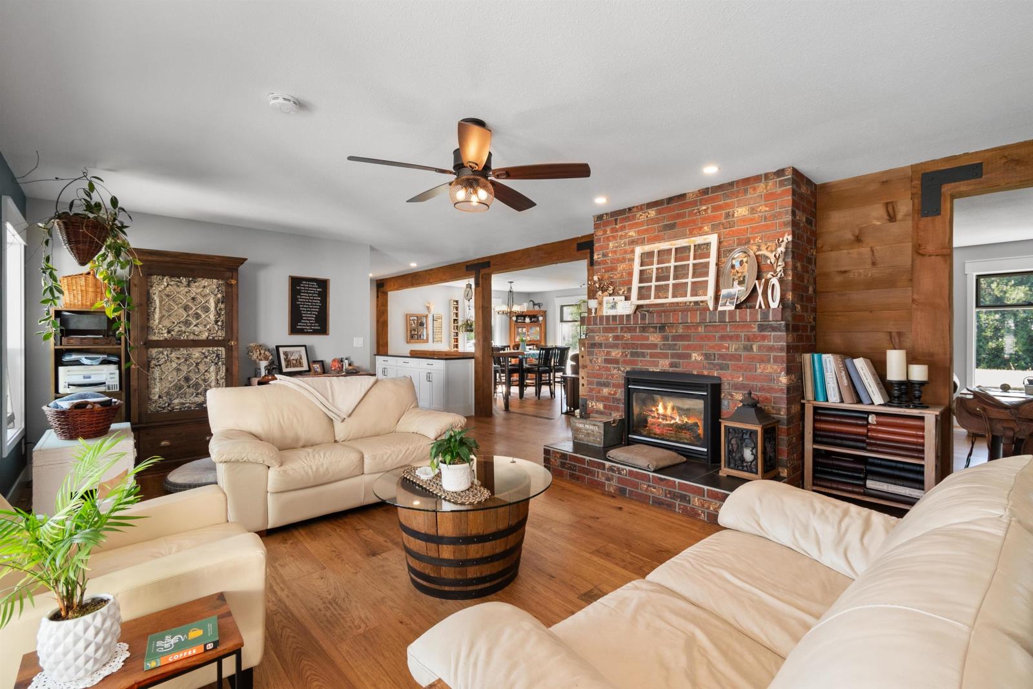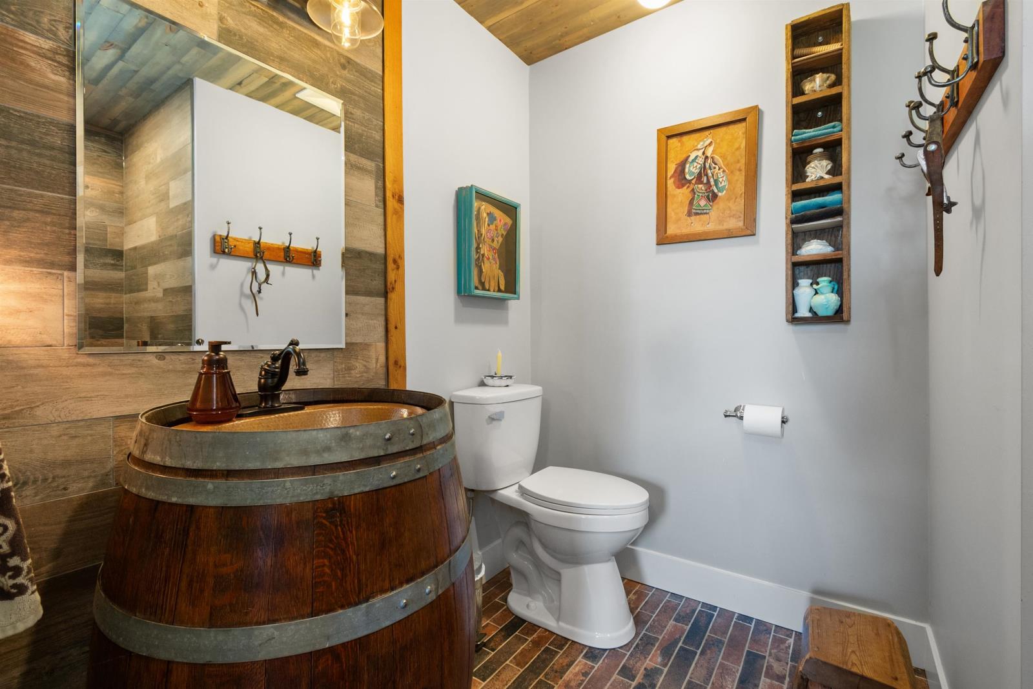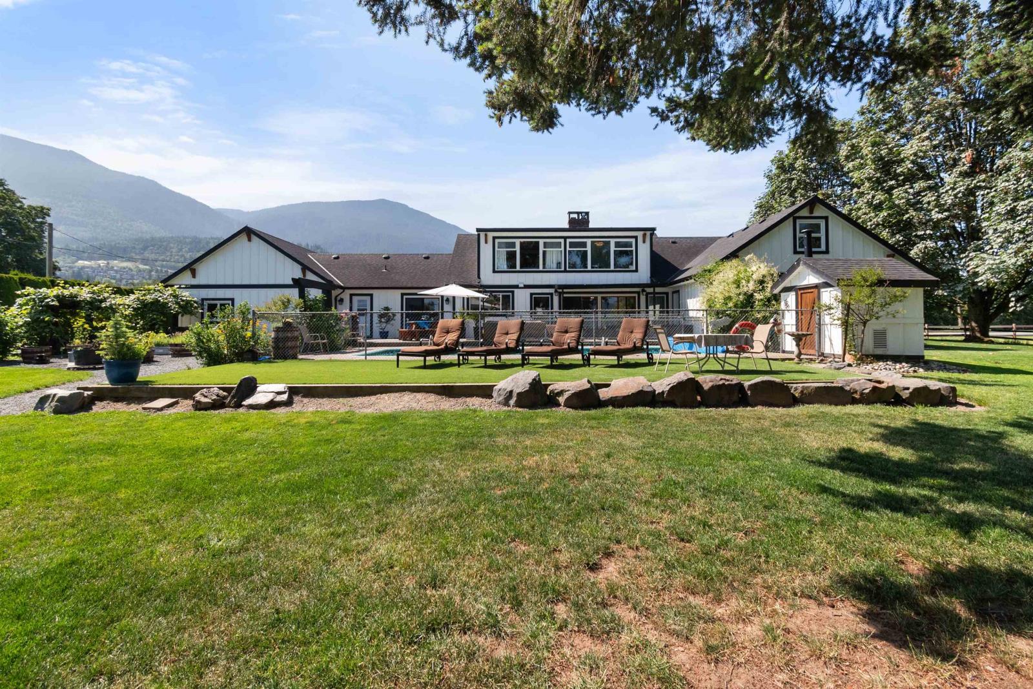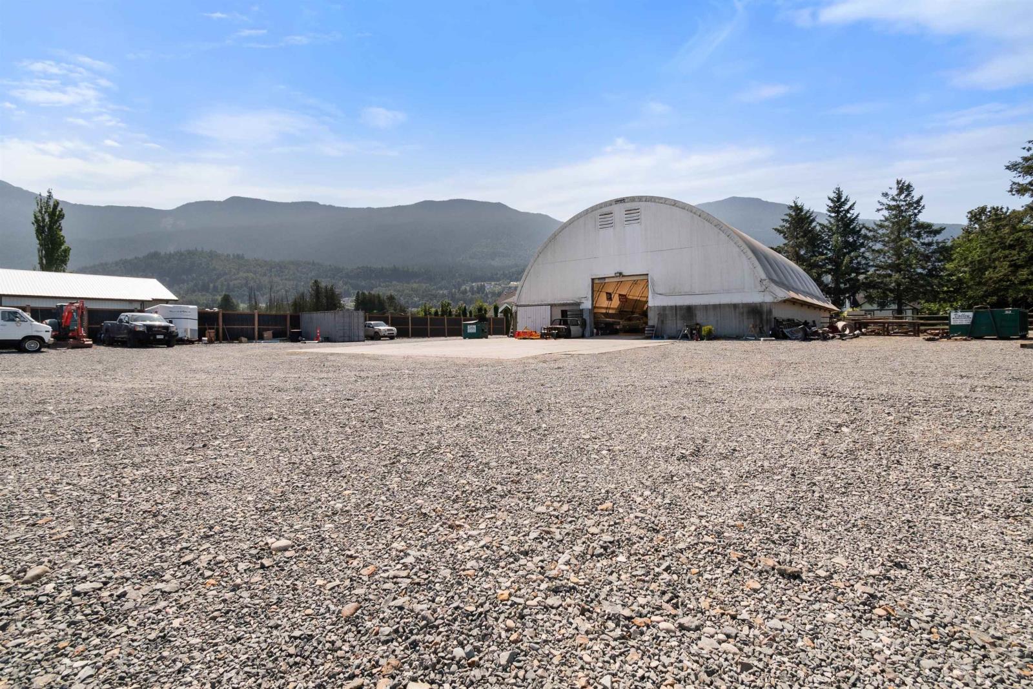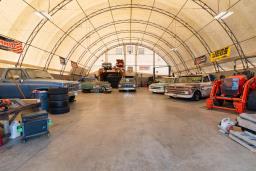50529 Chilliwack Central Road, Rosedale Chilliwack, British Columbia V0X 1X2
$2,775,000
Discover the peace & privacy of this 5-acre country property. Your family will enjoy the beautifully renovated 2-storey home w/ 5 bedrooms, 3 baths and over 4000 sq ft of rustic & modern charm. Horse/animal lovers will appreciate the fenced pastures, stables & barns & the hobbyists will like the 52x35 heated shop ideal to run your home based business & perfect for parking your vintage cars or hot-rods. The additional 80x60 coverall building at the back of property gives you endless options for storage & covered space. There's plenty of outdoor parking, expansive private yard for your children to enjoy, plus an outdoor pool & patio area for summer relaxation with friends & family. Located in East Chilliwack close to Hwy 1, this versatile property will fulfill all your country living dreams! (id:59116)
Property Details
| MLS® Number | R2942758 |
| Property Type | Single Family |
| PoolType | Outdoor Pool |
| StorageType | Storage |
| Structure | Workshop |
| ViewType | Mountain View |
Building
| BathroomTotal | 3 |
| BedroomsTotal | 5 |
| Appliances | Washer, Dryer, Refrigerator, Stove, Dishwasher |
| BasementType | None |
| ConstructedDate | 1987 |
| ConstructionStyleAttachment | Detached |
| FireProtection | Smoke Detectors |
| FireplacePresent | Yes |
| FireplaceTotal | 1 |
| Fixture | Drapes/window Coverings |
| HeatingType | Forced Air |
| StoriesTotal | 2 |
| SizeInterior | 4056 Sqft |
| Type | House |
Parking
| Garage | 2 |
| RV |
Land
| Acreage | Yes |
| SizeDepth | 331 Ft |
| SizeFrontage | 101 Ft |
| SizeIrregular | 217800 |
| SizeTotal | 217800.0000 |
| SizeTotalText | 217800.0000 |
Rooms
| Level | Type | Length | Width | Dimensions |
|---|---|---|---|---|
| Above | Bedroom 5 | 10 ft | 10 ft | 10 ft x 10 ft |
| Above | Office | 15 ft | 11 ft | 15 ft x 11 ft |
| Above | Other | 12 ft | 15 ft | 12 ft x 15 ft |
| Above | Office | 15 ft | 11 ft | 15 ft x 11 ft |
| Above | Recreational, Games Room | 23 ft | 15 ft | 23 ft x 15 ft |
| Above | Recreational, Games Room | 22 ft | 11 ft ,6 in | 22 ft x 11 ft ,6 in |
| Main Level | Foyer | 14 ft | 8 ft | 14 ft x 8 ft |
| Main Level | Living Room | 24 ft | 12 ft | 24 ft x 12 ft |
| Main Level | Kitchen | 11 ft | 12 ft | 11 ft x 12 ft |
| Main Level | Dining Room | 13 ft | 12 ft | 13 ft x 12 ft |
| Main Level | Eating Area | 12 ft | 10 ft | 12 ft x 10 ft |
| Main Level | Pantry | 9 ft | 8 ft | 9 ft x 8 ft |
| Main Level | Laundry Room | 8 ft ,6 in | 7 ft | 8 ft ,6 in x 7 ft |
| Main Level | Family Room | 24 ft | 15 ft | 24 ft x 15 ft |
| Main Level | Bedroom 2 | 17 ft | 11 ft ,3 in | 17 ft x 11 ft ,3 in |
| Main Level | Bedroom 3 | 10 ft ,7 in | 13 ft | 10 ft ,7 in x 13 ft |
| Main Level | Bedroom 4 | 11 ft ,6 in | 11 ft | 11 ft ,6 in x 11 ft |
| Main Level | Primary Bedroom | 15 ft | 22 ft | 15 ft x 22 ft |
https://www.realtor.ca/real-estate/27634781/50529-chilliwack-central-road-rosedale-chilliwack
Interested?
Contact us for more information
Mike Bestebroer
1 - 7300 Vedder Rd
Chilliwack, British Columbia V2R 4G6

