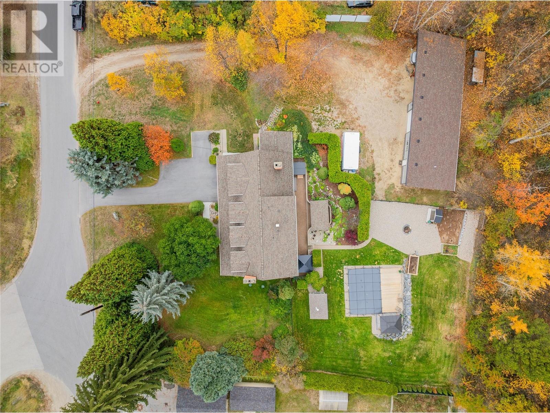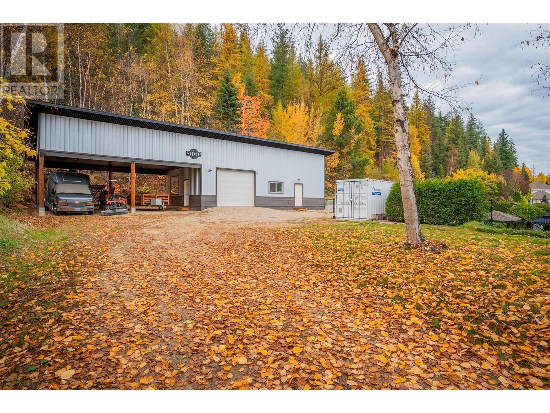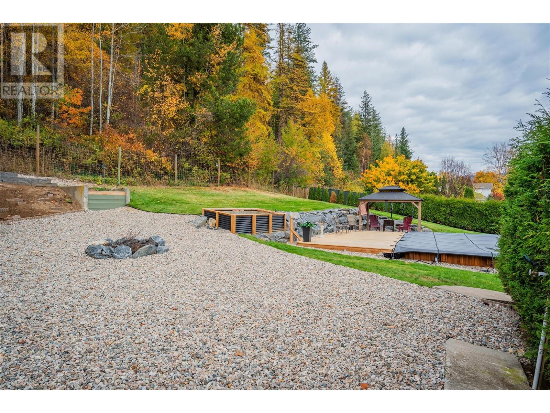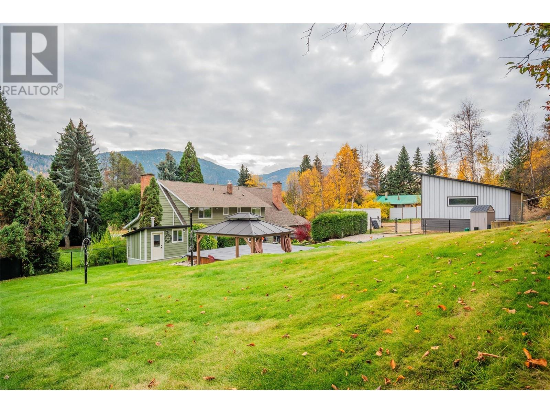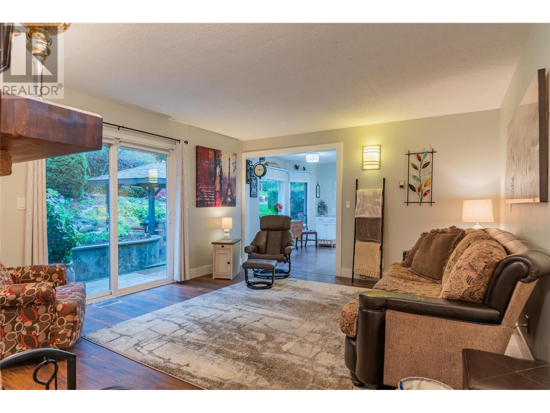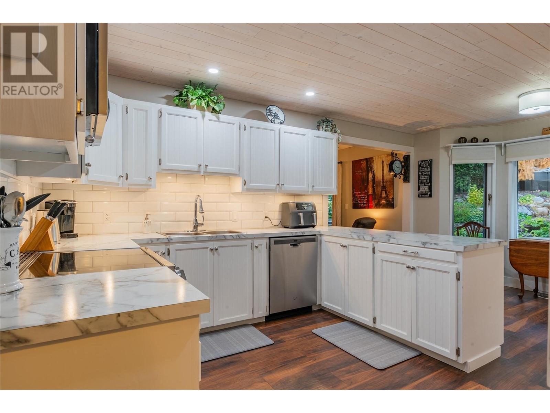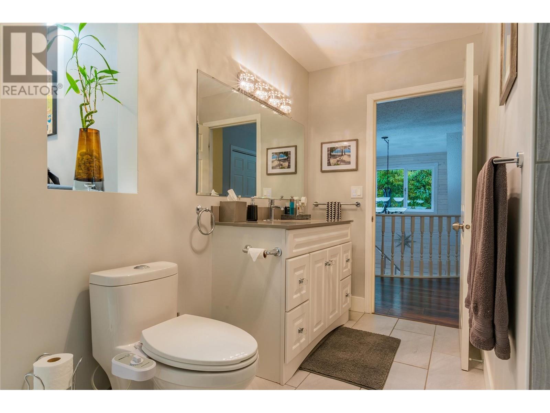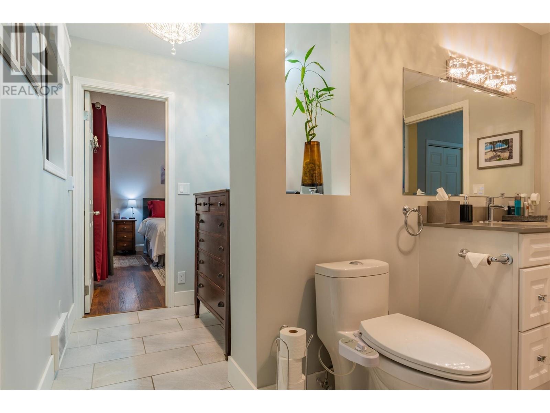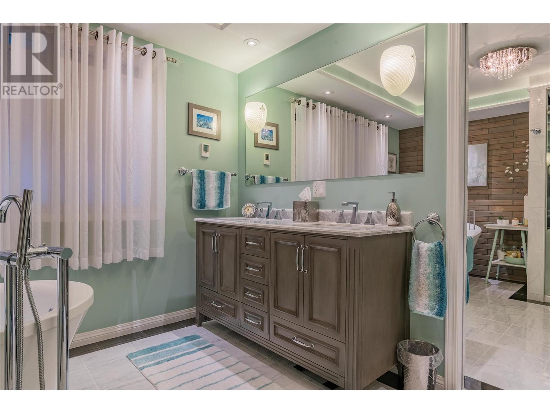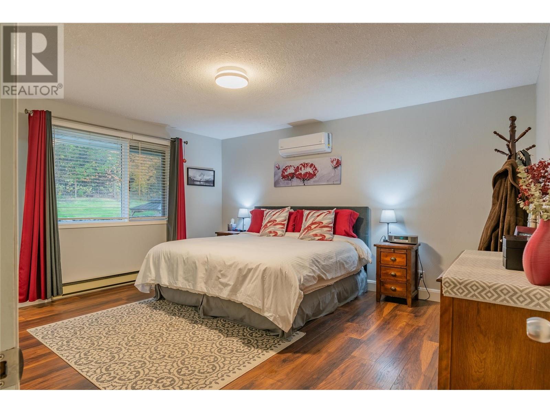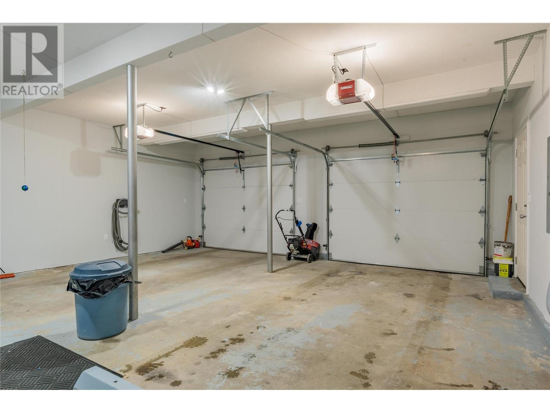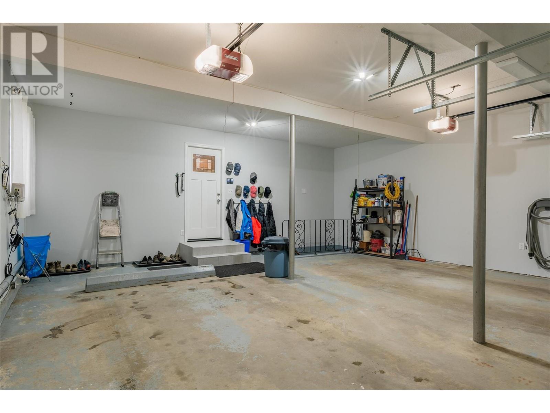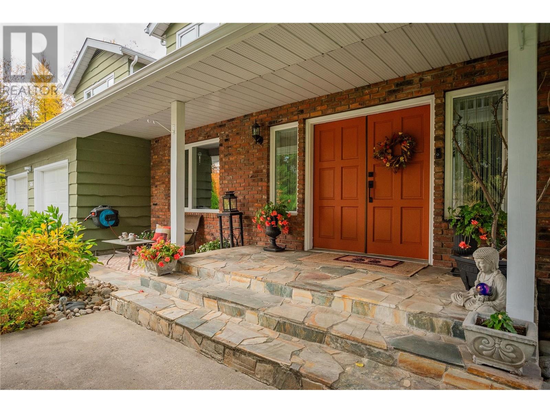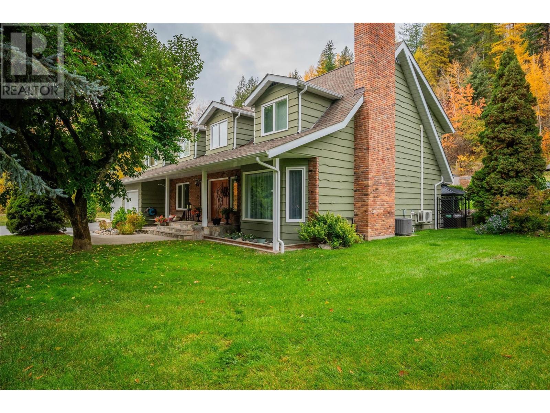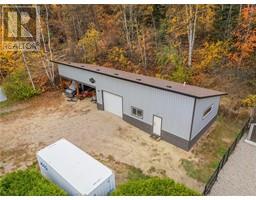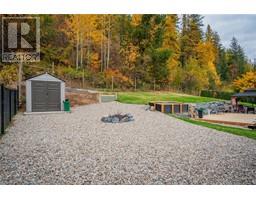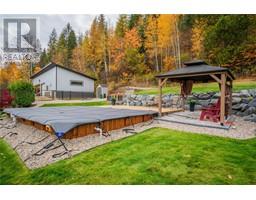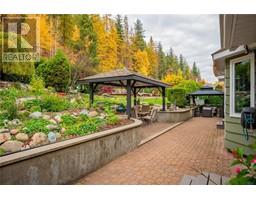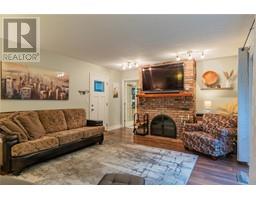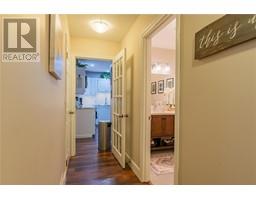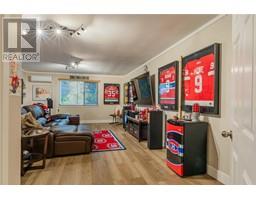506 201st Avenue Castlegar, British Columbia V1N 3P7
$1,049,900
Discover this exquisite Cape Cod style home, set on a stunning 1.4-acre parcel. This property showcases pride of ownership throughout, featuring numerous recent upgrades that enhance both comfort and functionality. Enjoy a new furnace, hot water tank, HRV system, central vacuum, and air conditioning, all complemented by a brand-new roof. The new spacious 24x44 shop with an attached 32x24 carport offers plenty of room for RV parking and additional storage needs. Step outside to your private oasis, complete with a new pool and hot tub, perfect for summer fun and relaxation. Inside, the home boasts inviting fireplaces in both the family room and living room, creating cozy spaces for gatherings. The large master suite includes a walk-in closet and a full ensuite, providing a luxurious retreat. All bathrooms have been beautifully renovated, ensuring modern elegance throughout the home. This beautiful Cape Cod residence combines classic charm with contemporary amenities, making it an ideal place for families and those seeking tranquility. Don’t miss out on the opportunity to make this remarkable home yours—schedule a viewing today! (id:59116)
Property Details
| MLS® Number | 10327926 |
| Property Type | Single Family |
| Neigbourhood | Fairview to Paulson |
| CommunityFeatures | Pets Allowed |
| Features | Central Island |
| ParkingSpaceTotal | 2 |
| PoolType | Inground Pool |
| ViewType | Mountain View |
Building
| BathroomTotal | 3 |
| BedroomsTotal | 4 |
| Appliances | Range, Refrigerator, Dishwasher, Dryer, Washer & Dryer |
| BasementType | Partial |
| ConstructedDate | 1979 |
| ConstructionStyleAttachment | Detached |
| CoolingType | Central Air Conditioning |
| ExteriorFinish | Brick, Wood |
| FireplaceFuel | Gas,wood |
| FireplacePresent | Yes |
| FireplaceType | Unknown,conventional |
| FlooringType | Laminate, Tile |
| HalfBathTotal | 1 |
| HeatingFuel | Electric |
| HeatingType | Baseboard Heaters, In Floor Heating, Forced Air, See Remarks |
| RoofMaterial | Asphalt Shingle |
| RoofStyle | Unknown |
| StoriesTotal | 2 |
| SizeInterior | 3694 Sqft |
| Type | House |
| UtilityWater | Co-operative Well |
Parking
| See Remarks | |
| Attached Garage | 2 |
| RV | 2 |
Land
| Acreage | Yes |
| LandscapeFeatures | Underground Sprinkler |
| Sewer | Septic Tank |
| SizeIrregular | 1.46 |
| SizeTotal | 1.46 Ac|1 - 5 Acres |
| SizeTotalText | 1.46 Ac|1 - 5 Acres |
| ZoningType | Residential |
Rooms
| Level | Type | Length | Width | Dimensions |
|---|---|---|---|---|
| Second Level | Other | 22'8'' x 23'4'' | ||
| Second Level | Bedroom | 15'7'' x 9'5'' | ||
| Second Level | Full Bathroom | Measurements not available | ||
| Second Level | Full Ensuite Bathroom | Measurements not available | ||
| Second Level | Primary Bedroom | 15'4'' x 13'5'' | ||
| Second Level | Bedroom | 11'7'' x 15'5'' | ||
| Main Level | Office | 13'1'' x 17'5'' | ||
| Main Level | Family Room | 18'2'' x 13'6'' | ||
| Main Level | Laundry Room | 13'5'' x 8'2'' | ||
| Main Level | Kitchen | 19'2'' x 12'4'' | ||
| Main Level | Dining Room | 13'9'' x 12'3'' | ||
| Main Level | Partial Bathroom | Measurements not available | ||
| Main Level | Bedroom | 12'8'' x 13'5'' | ||
| Main Level | Living Room | 14'1'' x 20'1'' |
https://www.realtor.ca/real-estate/27628572/506-201st-avenue-castlegar-fairview-to-paulson
Interested?
Contact us for more information
Jo-Ann Bursey
110 - 1983 Columbia Avenue
Castlegar, British Columbia V1N 2W8






