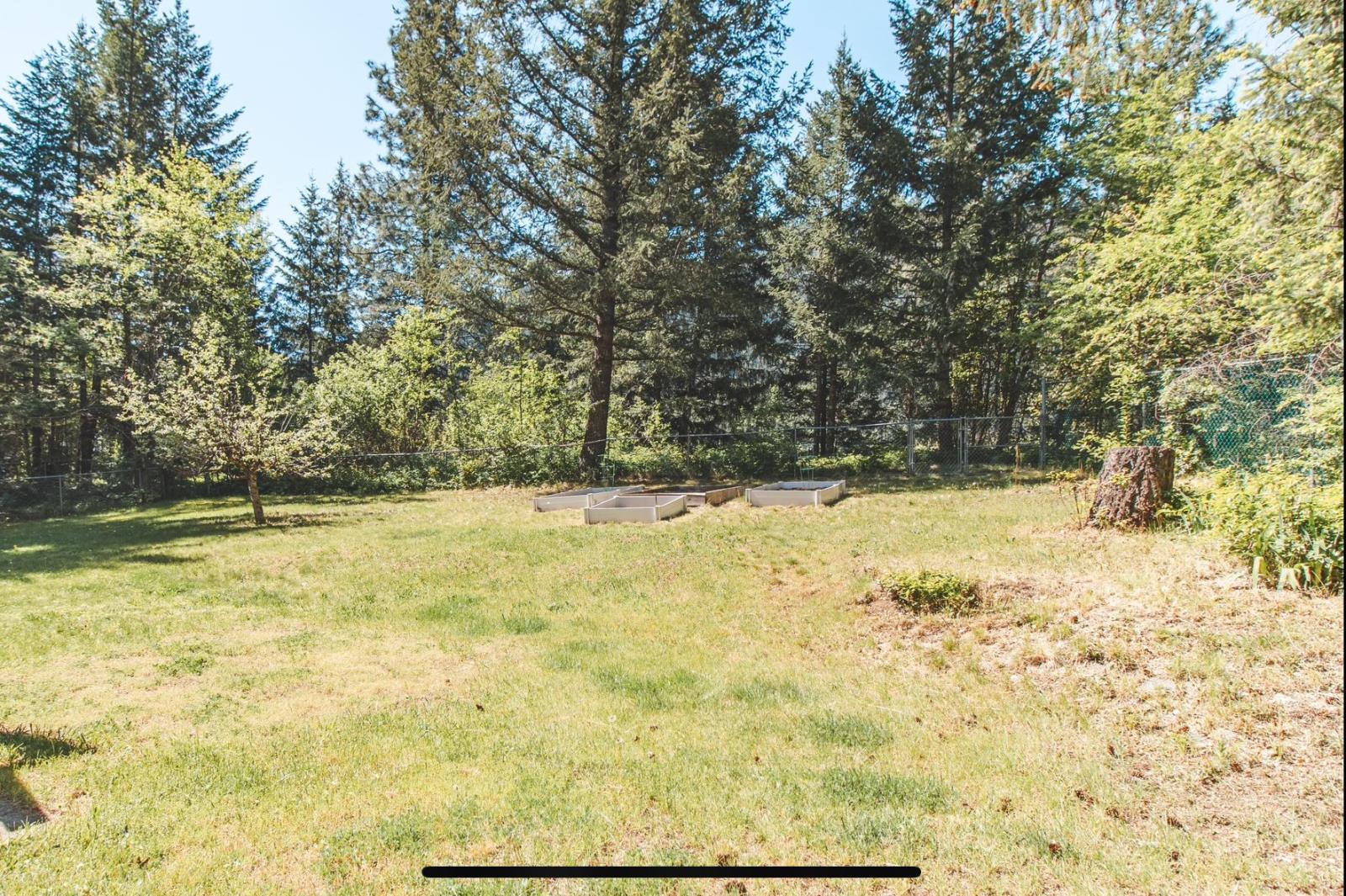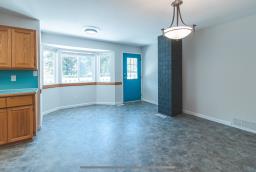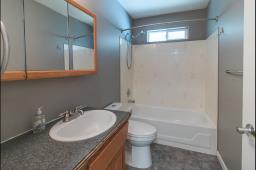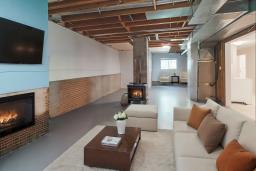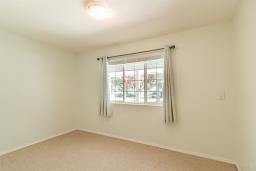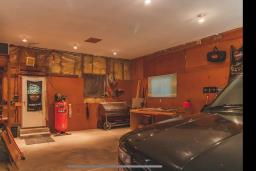50615 Slanzi Road, Fraser Canyon Boston Bar / Lytton, British Columbia V0K 1C0
$499,900
MASSIVE PRICE REDUCTION! 1/2 acre lot in Boston Bar! This well maintained, custom built 3bd+den/3bth home has it all! Upon entry, the spacious foyer leads to a beautiful family rm with wood burning FP & vaulted ceilings w/skylights. Upstairs is a large eat-in kitchen w/dining area & 3 bdrms incl; master w/ ensuite & WI closet. The open loft/flex space is perfect for a home office or sitting/family rm. Downstairs features; A large games rm, bedroom/den, laundry rm, full bath, tons of storage space & room for an additional bedroom. Attached garage, PLUS the 32'x24' detached SHOP is fully insulated w/220amp service, 12' ceiling & rv door! Central A/C w/heat pump, new water softener, newer appliances, hot tub, & river views! Suite potential! Legal Air bnb? Too much to list, so call Today! (id:59116)
Property Details
| MLS® Number | R2884194 |
| Property Type | Single Family |
| Structure | Workshop, Workshop |
| ViewType | Mountain View |
Building
| BathroomTotal | 3 |
| BedroomsTotal | 3 |
| Amenities | Laundry - In Suite |
| Appliances | Washer, Dryer, Refrigerator, Stove, Dishwasher, Hot Tub |
| BasementType | Full |
| ConstructedDate | 1993 |
| ConstructionStyleAttachment | Detached |
| CoolingType | Central Air Conditioning |
| FireplacePresent | Yes |
| FireplaceTotal | 2 |
| HeatingType | Forced Air, Heat Pump |
| StoriesTotal | 2 |
| SizeInterior | 2818 Sqft |
| Type | House |
Parking
| Detached Garage | |
| Garage | 2 |
| RV |
Land
| Acreage | Yes |
| SizeIrregular | 21954.24 |
| SizeTotal | 21954.2400 |
| SizeTotalText | 21954.2400 |
Rooms
| Level | Type | Length | Width | Dimensions |
|---|---|---|---|---|
| Lower Level | Foyer | 6 ft ,8 in | 6 ft | 6 ft ,8 in x 6 ft |
| Lower Level | Laundry Room | 13 ft ,6 in | 8 ft ,2 in | 13 ft ,6 in x 8 ft ,2 in |
| Lower Level | Storage | 10 ft | 7 ft | 10 ft x 7 ft |
| Lower Level | Mud Room | 10 ft | 4 ft | 10 ft x 4 ft |
| Lower Level | Other | 7 ft ,6 in | 7 ft | 7 ft ,6 in x 7 ft |
| Main Level | Living Room | 17 ft | 13 ft ,6 in | 17 ft x 13 ft ,6 in |
| Main Level | Kitchen | 12 ft | 10 ft | 12 ft x 10 ft |
| Main Level | Dining Room | 10 ft ,4 in | 10 ft | 10 ft ,4 in x 10 ft |
| Main Level | Eating Area | 12 ft | 8 ft ,6 in | 12 ft x 8 ft ,6 in |
| Main Level | Loft | 12 ft ,6 in | 12 ft | 12 ft ,6 in x 12 ft |
| Main Level | Primary Bedroom | 14 ft ,6 in | 11 ft | 14 ft ,6 in x 11 ft |
| Main Level | Bedroom 2 | 12 ft ,6 in | 10 ft ,4 in | 12 ft ,6 in x 10 ft ,4 in |
| Main Level | Bedroom 3 | 11 ft | 10 ft | 11 ft x 10 ft |
| Main Level | Recreational, Games Room | 13 ft ,6 in | 9 ft | 13 ft ,6 in x 9 ft |
| Main Level | Den | 12 ft ,6 in | 9 ft | 12 ft ,6 in x 9 ft |
https://www.realtor.ca/real-estate/26911095/50615-slanzi-road-fraser-canyon-boston-bar-lytton
Interested?
Contact us for more information
Gary Foltyn
115 - 7565 132 Street
Surrey, British Columbia V3W 1K5



































