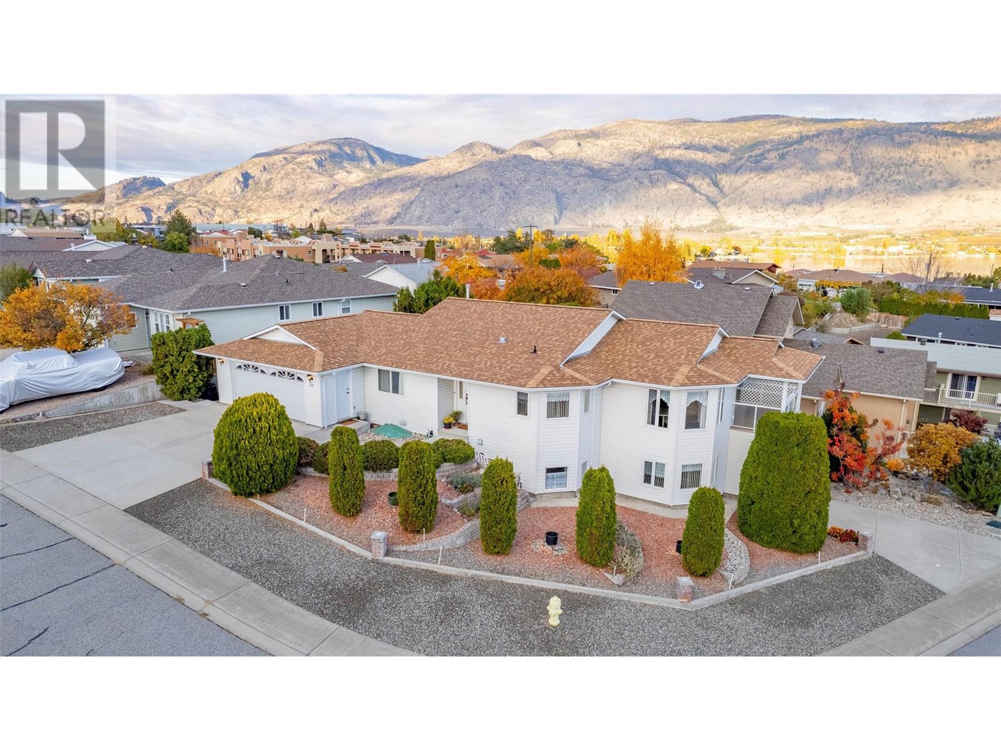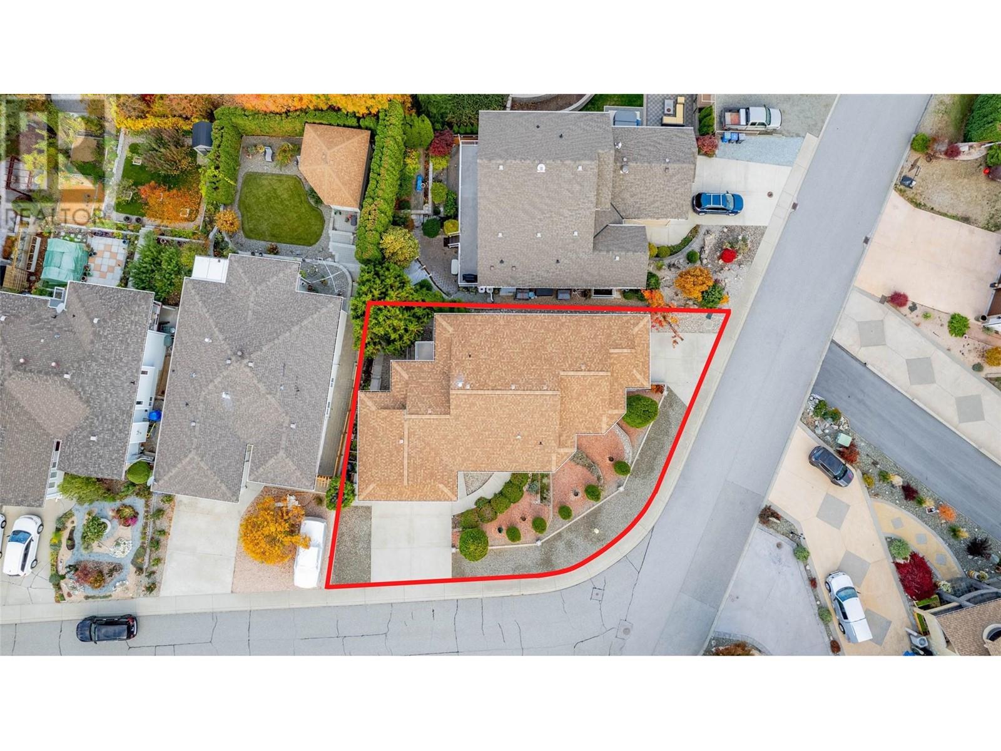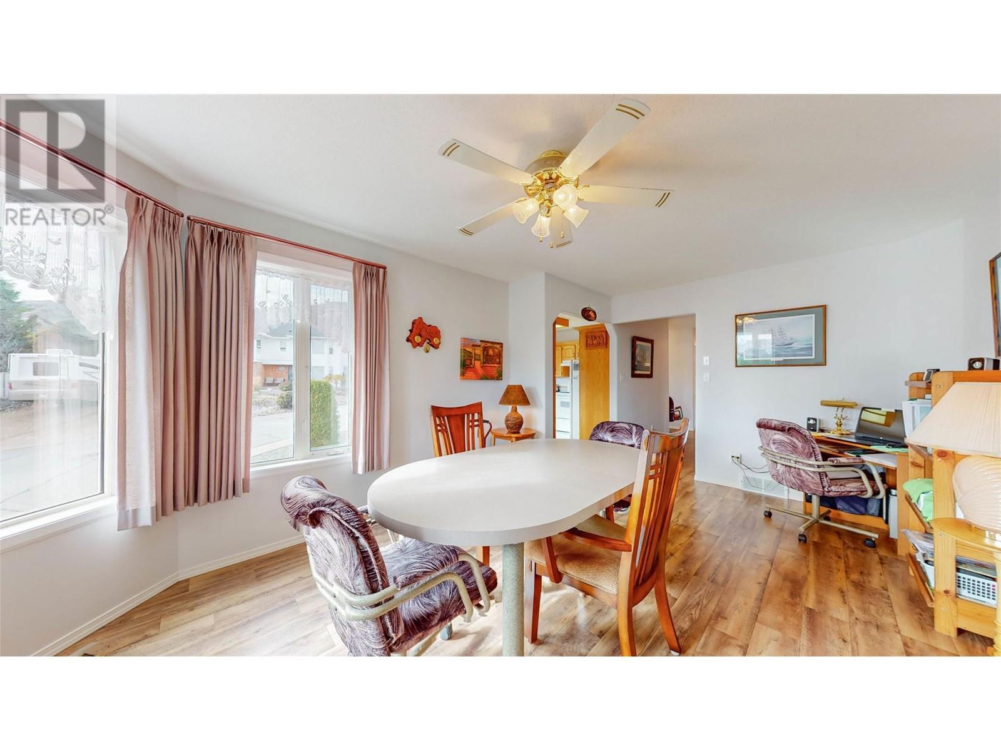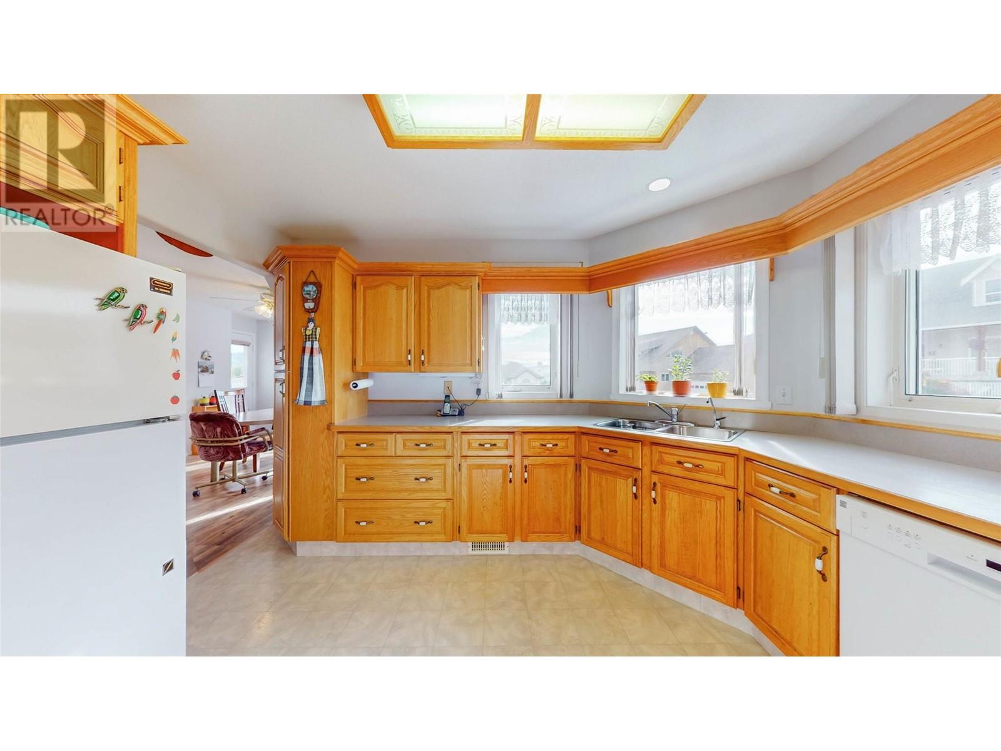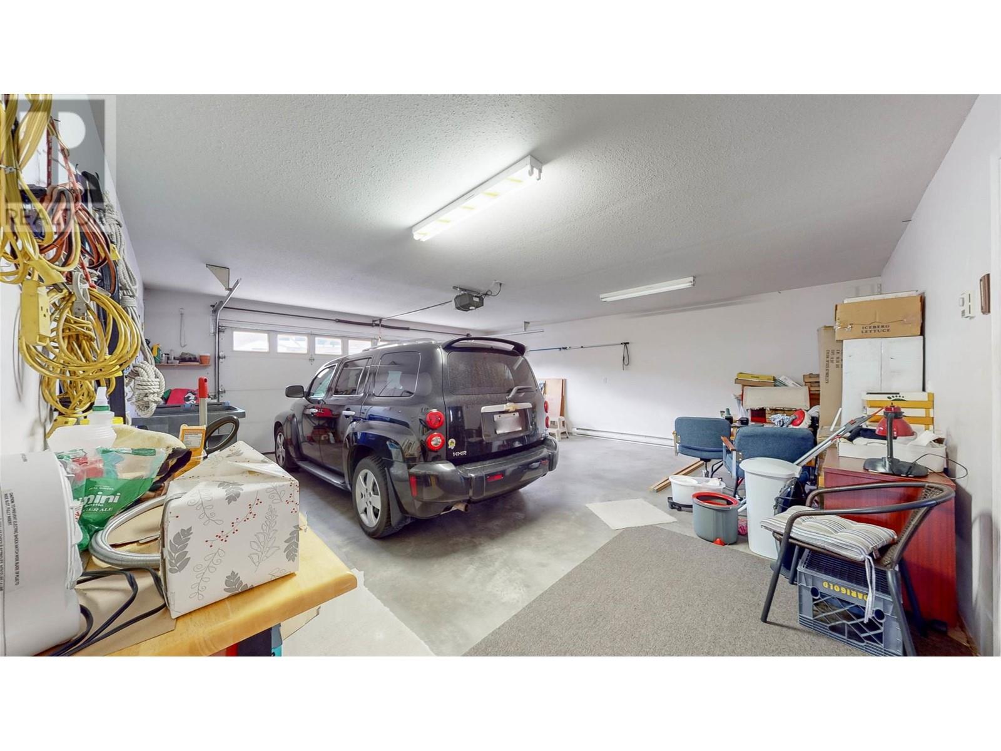51 Cactus Crescent Osoyoos, British Columbia V0H 1V1
$889,000
Well maintained 4-bedroom, 3-bathroom home featuring an attached 2-car garage with a workshop, plus an additional high height garage for an RV, Boat or a Truck. The main level offers a living room with fireplace, a dining room and separate kitchen. There are two bedrooms and two bathrooms on the main and the primary bedroom comes complete with a 3pc ensuite and walk-in closet. Enjoy the scenery with a view deck off the main level, and a second deck just off the laundry room. The lower level includes a spacious 2-bedroom in-law suite with a private entrance, ideal for extended family or guests. Situated on a corner lot on a quiet no-through street, this home is just minutes from shopping, dining, and the beach. Equipped with a new furnace and central air for comfort year-round. (id:59116)
Property Details
| MLS® Number | 10327206 |
| Property Type | Single Family |
| Neigbourhood | Osoyoos |
| AmenitiesNearBy | Golf Nearby, Recreation, Schools, Shopping |
| Features | Cul-de-sac, Corner Site, Two Balconies |
| ParkingSpaceTotal | 6 |
| RoadType | Cul De Sac |
| ViewType | Lake View, Mountain View |
Building
| BathroomTotal | 3 |
| BedroomsTotal | 4 |
| Appliances | Range, Refrigerator, Dishwasher, Dryer, Washer, Water Softener |
| ArchitecturalStyle | Ranch |
| BasementType | Full |
| ConstructedDate | 1995 |
| ConstructionStyleAttachment | Detached |
| CoolingType | Central Air Conditioning |
| ExteriorFinish | Vinyl Siding |
| FireplaceFuel | Gas |
| FireplacePresent | Yes |
| FireplaceType | Unknown |
| FlooringType | Carpeted, Laminate |
| HeatingType | Forced Air, Heat Pump, See Remarks |
| RoofMaterial | Asphalt Shingle |
| RoofStyle | Unknown |
| StoriesTotal | 2 |
| SizeInterior | 2568 Sqft |
| Type | House |
| UtilityWater | Municipal Water |
Parking
| See Remarks | |
| Other | |
| RV | 1 |
Land
| AccessType | Easy Access |
| Acreage | No |
| LandAmenities | Golf Nearby, Recreation, Schools, Shopping |
| LandscapeFeatures | Landscaped |
| Sewer | Municipal Sewage System |
| SizeIrregular | 0.13 |
| SizeTotal | 0.13 Ac|under 1 Acre |
| SizeTotalText | 0.13 Ac|under 1 Acre |
| ZoningType | Residential |
Rooms
| Level | Type | Length | Width | Dimensions |
|---|---|---|---|---|
| Second Level | Storage | 12'0'' x 13'0'' | ||
| Basement | Utility Room | 7'1'' x 6'10'' | ||
| Basement | Bedroom | 16'0'' x 13'11'' | ||
| Basement | Recreation Room | 20'11'' x 12'6'' | ||
| Basement | Kitchen | 11'6'' x 10'11'' | ||
| Basement | 3pc Bathroom | 6'11'' x 7'7'' | ||
| Basement | Bedroom | 11'6'' x 10'10'' | ||
| Main Level | Workshop | 8'1'' x 7'11'' | ||
| Main Level | Other | 7'5'' x 6'3'' | ||
| Main Level | Kitchen | 12'2'' x 11'9'' | ||
| Main Level | Living Room | 17'7'' x 14'1'' | ||
| Main Level | Dining Room | 17'11'' x 11'5'' | ||
| Main Level | Primary Bedroom | 12'9'' x 13'2'' | ||
| Main Level | Bedroom | 9'11'' x 11'9'' | ||
| Main Level | 3pc Ensuite Bath | Measurements not available | ||
| Main Level | 4pc Bathroom | 4'11'' x 8'5'' |
Utilities
| Electricity | Available |
| Natural Gas | Available |
| Telephone | Available |
| Sewer | Available |
https://www.realtor.ca/real-estate/27603489/51-cactus-crescent-osoyoos-osoyoos
Interested?
Contact us for more information
Jeffrey Sefton
#1100 - 1631 Dickson Avenue
Kelowna, British Columbia V1Y 0B5
Audrey Zimmermann
#1100 - 1631 Dickson Avenue
Kelowna, British Columbia V1Y 0B5



