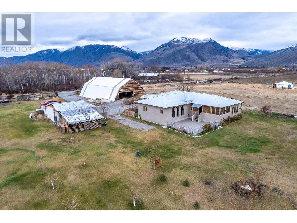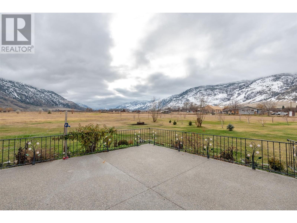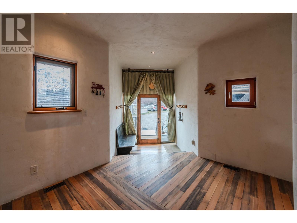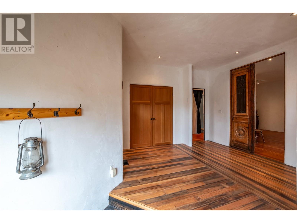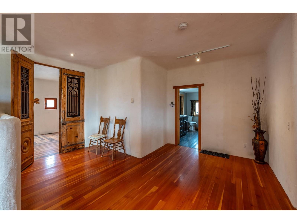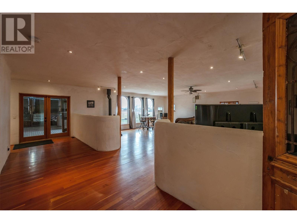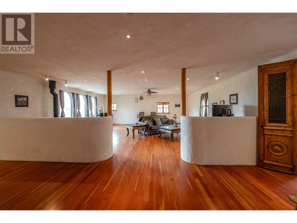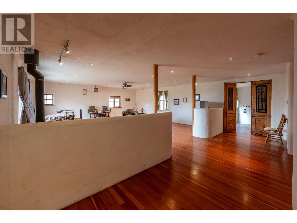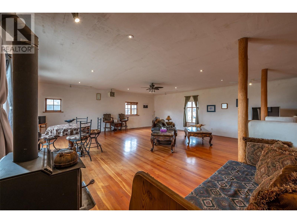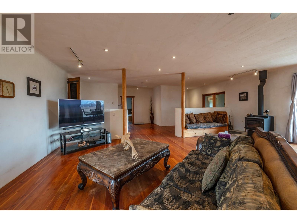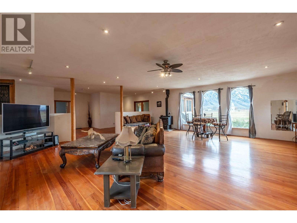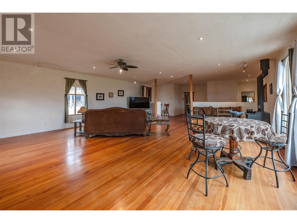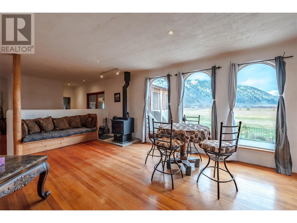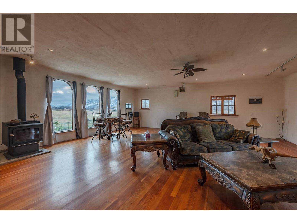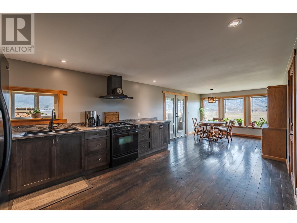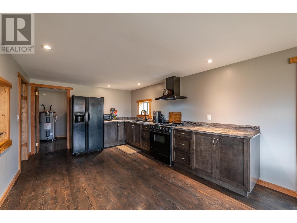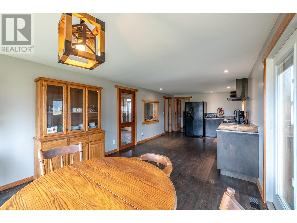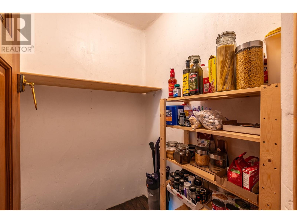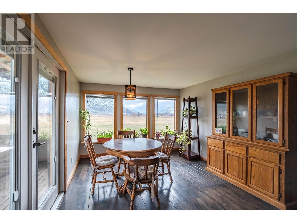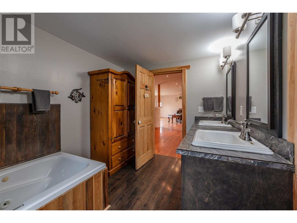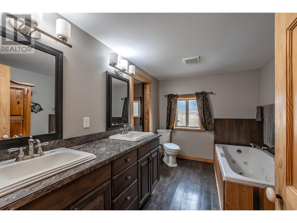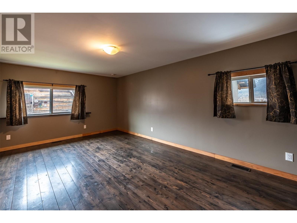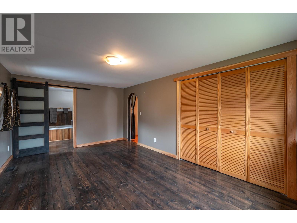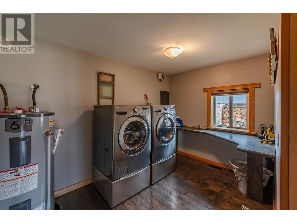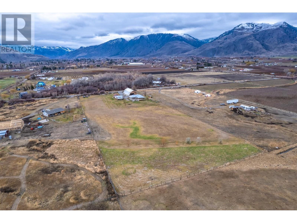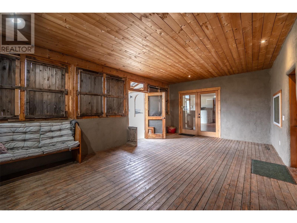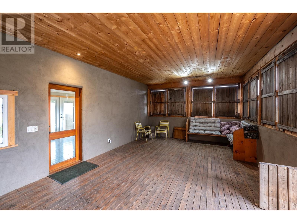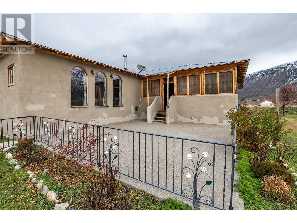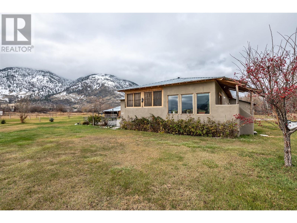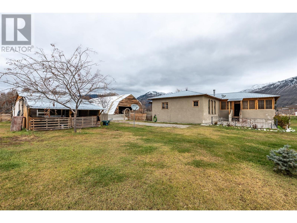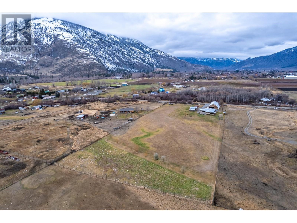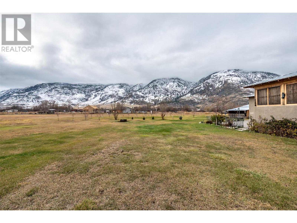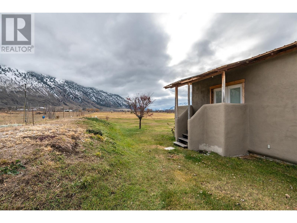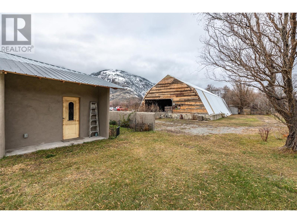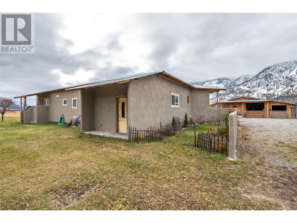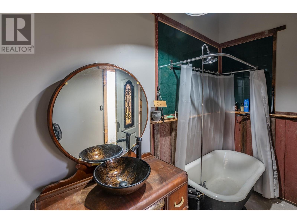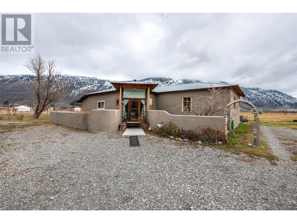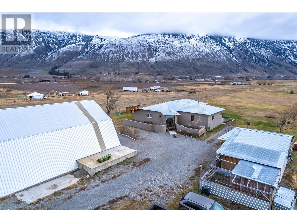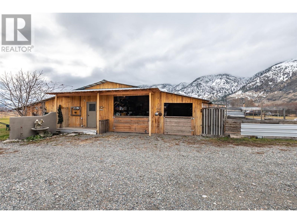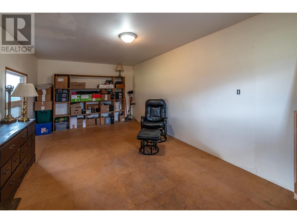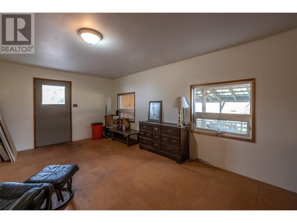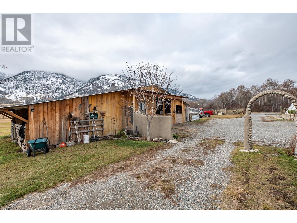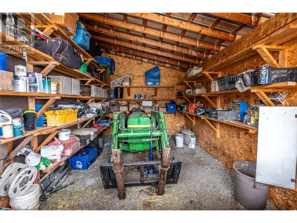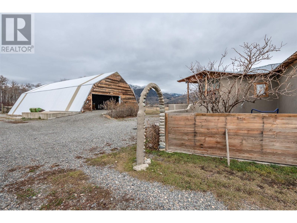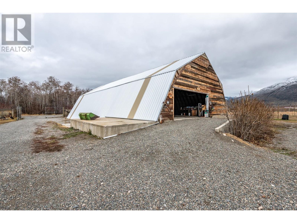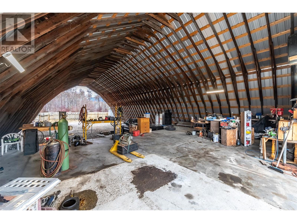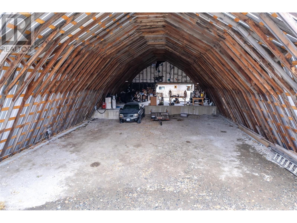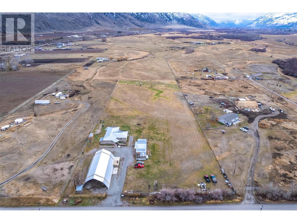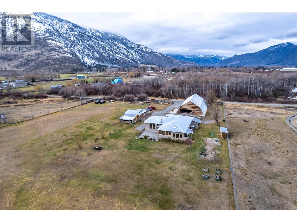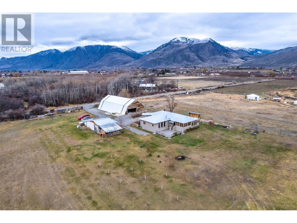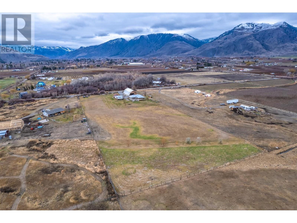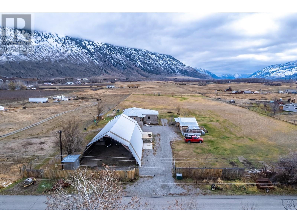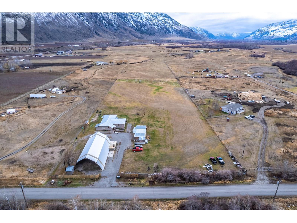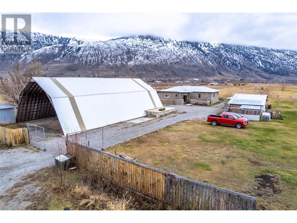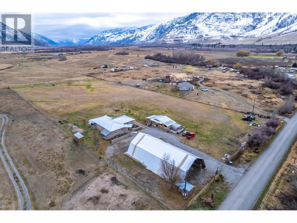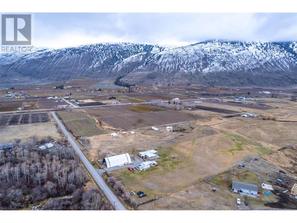510 Beecroft River Road Cawston, British Columbia V0X 1C1
$990,000
Are you dreaming of a hobby farm, an artist's retreat or just peaceful rural living? This property is 5 acres fully fenced, looking at stunning mountains and valley; a spacious, bright and unique 2000+ sq. ft rancher features 1 large primary bedroom, 2 bathrooms and a cozy wood stove to keep you warm during cooler seasons. Its open layout offers a welcoming space, ideal for relaxing, or entertaining. This property boasts a large workshop, perfect for hobbies, projects or storage. Additional outer building includes a fully equipped chicken coop, a farm/yard tool shed and a versatile room that can be used as an art studio, tack room or an extra room for a guests. With plenty of space and charm, its ready to bring your vision to life! Find Yourself Living Here! Virtual Tour available. (id:59116)
Property Details
| MLS® Number | 10329583 |
| Property Type | Single Family |
| Neigbourhood | Cawston |
| Community Features | Rural Setting |
| Features | See Remarks, Jacuzzi Bath-tub |
| Storage Type | Storage Shed |
Building
| Bathroom Total | 2 |
| Bedrooms Total | 1 |
| Appliances | Refrigerator, Range - Gas, Hood Fan, Washer & Dryer |
| Architectural Style | Ranch |
| Constructed Date | 1971 |
| Construction Style Attachment | Detached |
| Exterior Finish | Stucco |
| Fireplace Fuel | Wood |
| Fireplace Present | Yes |
| Fireplace Type | Conventional |
| Flooring Type | Wood |
| Heating Fuel | Electric |
| Heating Type | Forced Air, See Remarks |
| Roof Material | Steel |
| Roof Style | Unknown |
| Stories Total | 1 |
| Size Interior | 2,047 Ft2 |
| Type | House |
| Utility Water | Well |
Parking
| See Remarks | |
| Other | |
| R V |
Land
| Acreage | Yes |
| Fence Type | Fence |
| Sewer | Septic Tank |
| Size Irregular | 5 |
| Size Total | 5 Ac|5 - 10 Acres |
| Size Total Text | 5 Ac|5 - 10 Acres |
| Zoning Type | Unknown |
Rooms
| Level | Type | Length | Width | Dimensions |
|---|---|---|---|---|
| Main Level | 4pc Bathroom | 11'7'' x 5'3'' | ||
| Main Level | Sunroom | 22'3'' x 13'11'' | ||
| Main Level | Dining Nook | 12'11'' x 11'11'' | ||
| Main Level | Dining Room | 8'11'' x 14'3'' | ||
| Main Level | Laundry Room | 7'4'' x 11' | ||
| Main Level | 4pc Bathroom | 7'9'' x 11' | ||
| Main Level | Primary Bedroom | 16'8'' x 11'2'' | ||
| Main Level | Living Room | 26' x 23'11'' | ||
| Main Level | Kitchen | 14'10'' x 11'1'' |
https://www.realtor.ca/real-estate/27700785/510-beecroft-river-road-cawston-cawston
Contact Us
Contact us for more information

Alicia Andreasen
Personal Real Estate Corporation
645 Main Street
Penticton, British Columbia V2A 5C9

