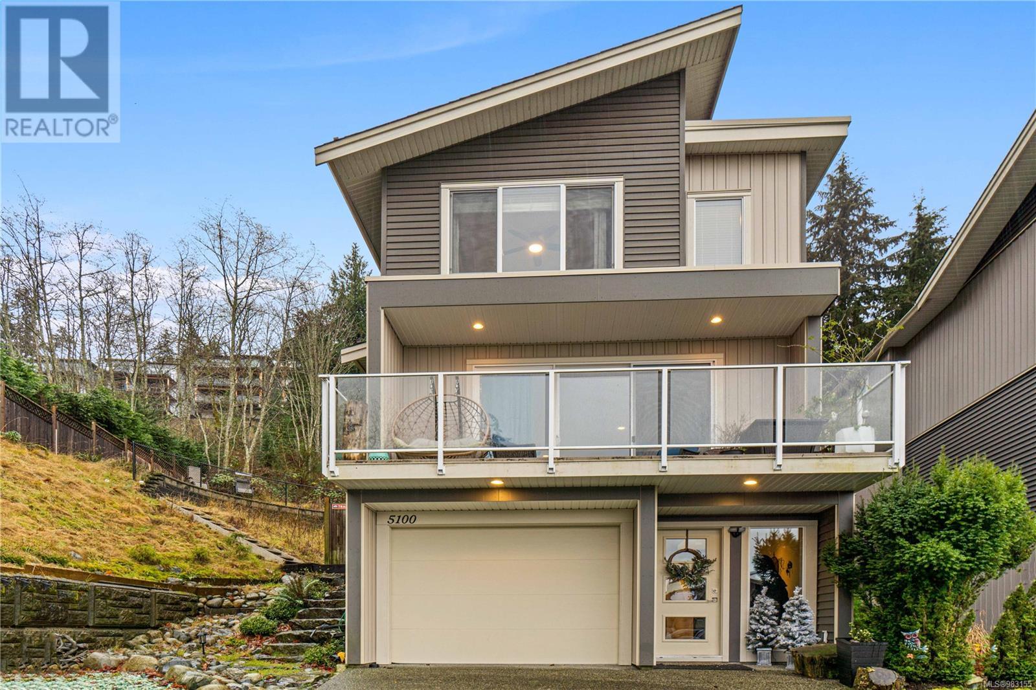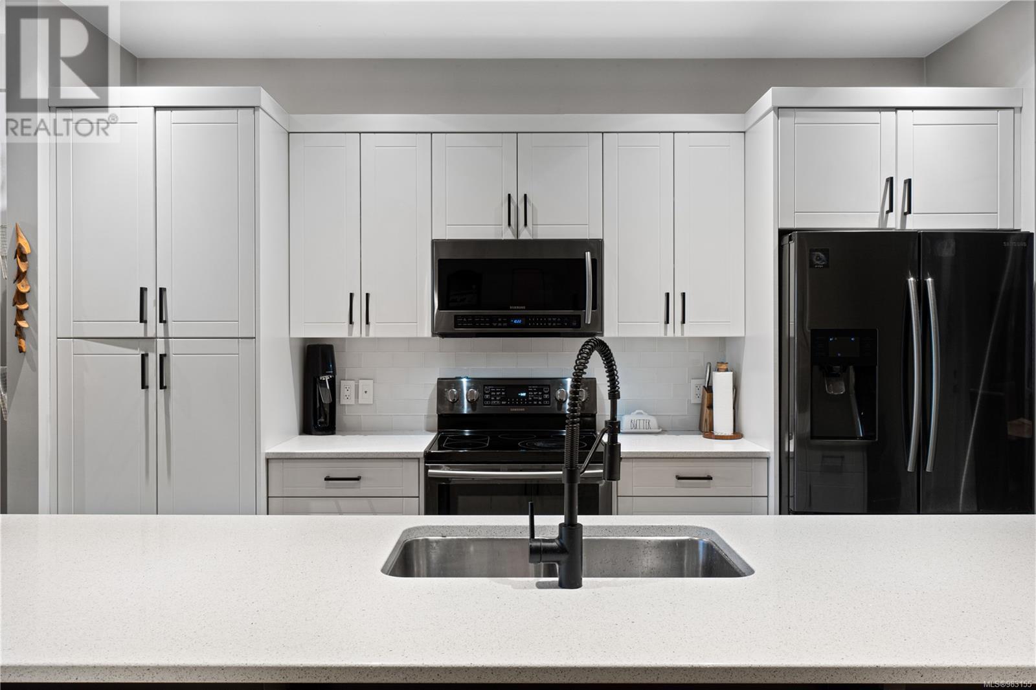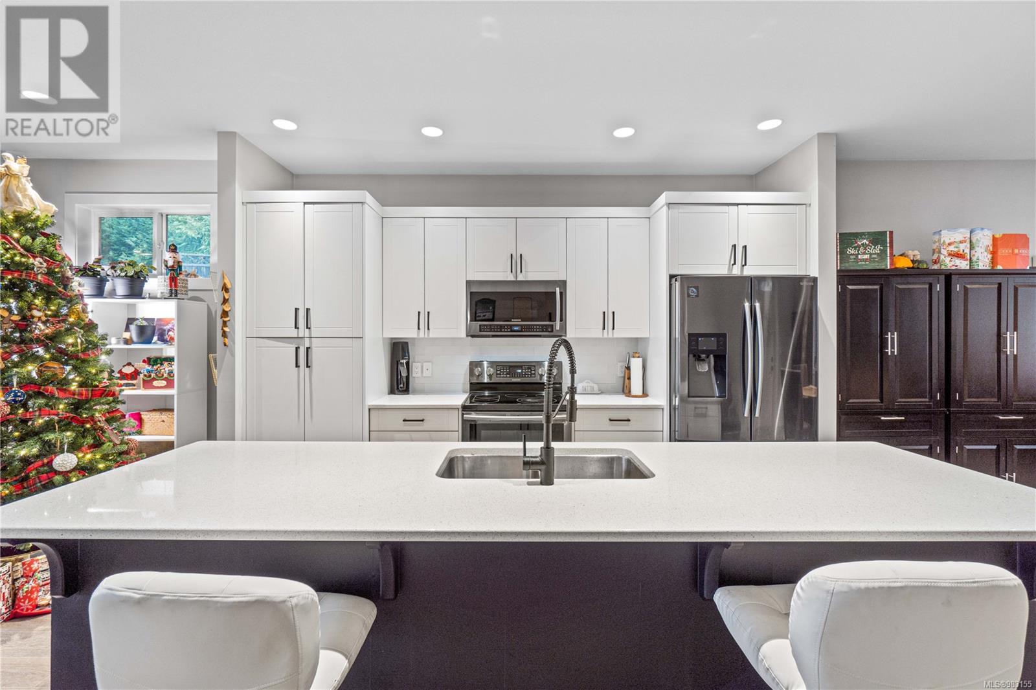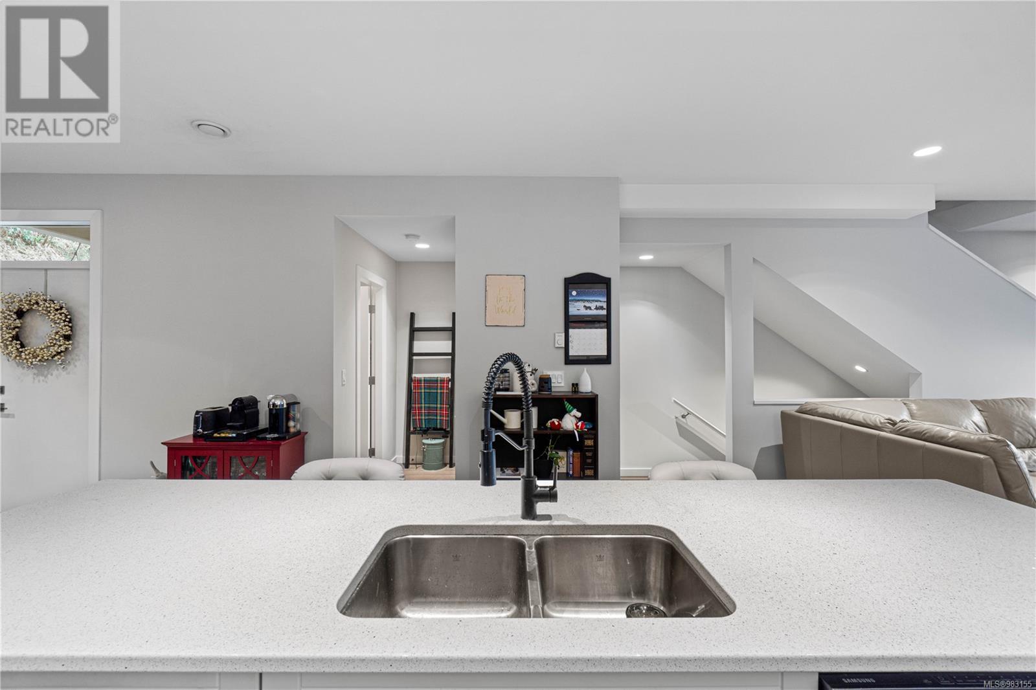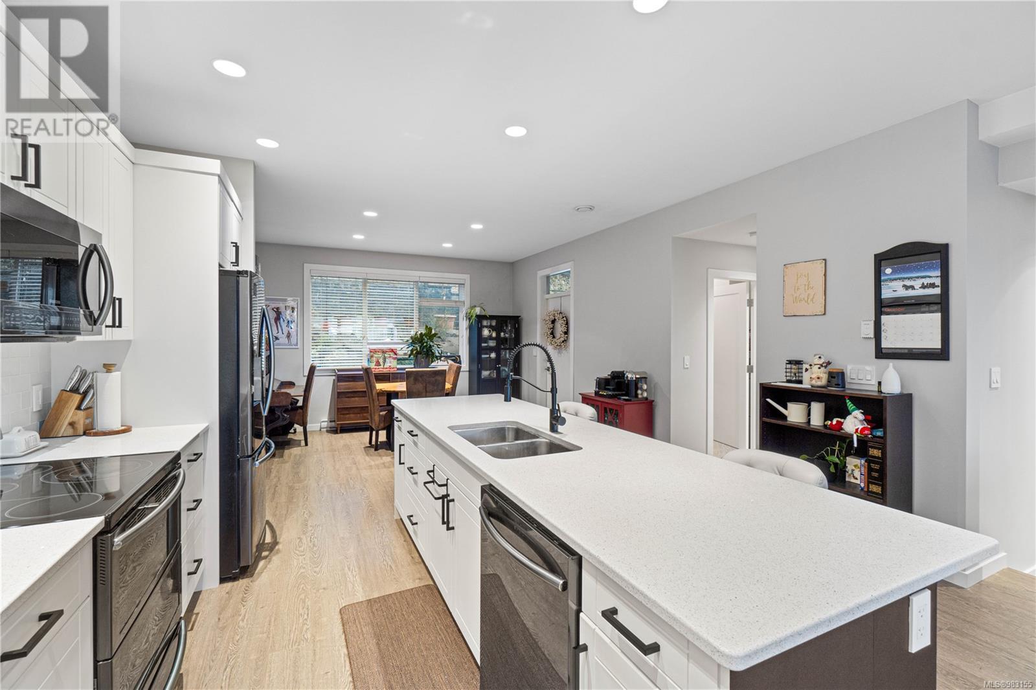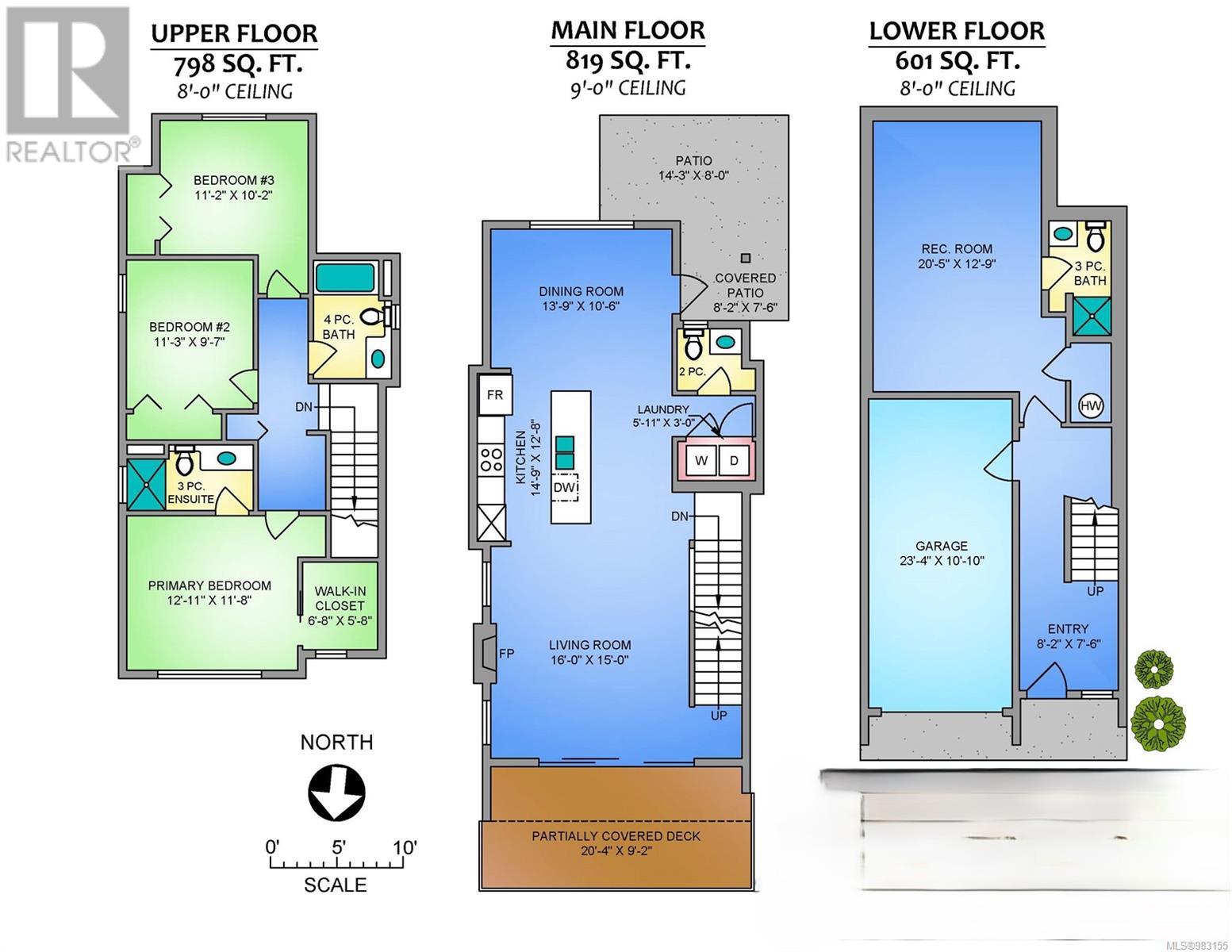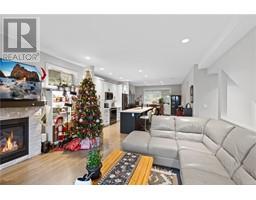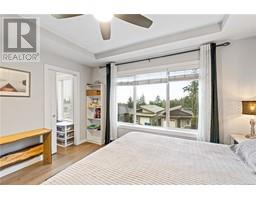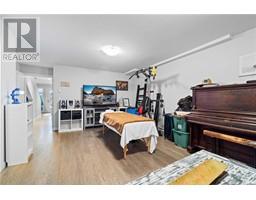5100 Dunn Pl Nanaimo, British Columbia V9T 0J2
$969,000
5100 Dunn Place, Prime North Nanaimo Location! Discover this beautiful, modern home that has 3-bedrooms, 4-bathrooms, and also has a Huge Bonus Room. The bonus room on the main level it offers versatile options. Whether you’re considering a media room, guest suite, an additional bedroom with private bathroom or hobby space, the choice is yours! The amazing open floor plan (kitchen, living and dining) is perfect for Entertaining friends and family. There is also 2 decks at the front and the rear of this home to enjoy the beautiful Vancouver Island fresh air!! This home is not part of the strata, providing the lifestyle and independence discerning buyers appreciate. Nestled at the end of the quiet street, this property enjoys a peaceful atmosphere while being just moments from shopping, schools, public transit, walking trails, and the ocean. It’s a rare find in one of Nanaimo’s most desirable neighborhoods. Don’t miss this one! All measurements are approximate (id:59116)
Property Details
| MLS® Number | 983155 |
| Property Type | Single Family |
| Neigbourhood | North Nanaimo |
| Features | Private Setting, Other |
| Parking Space Total | 1 |
| View Type | Mountain View, Ocean View |
Building
| Bathroom Total | 4 |
| Bedrooms Total | 3 |
| Constructed Date | 2016 |
| Cooling Type | None |
| Fireplace Present | Yes |
| Fireplace Total | 1 |
| Heating Fuel | Electric |
| Heating Type | Baseboard Heaters |
| Size Interior | 2,494 Ft2 |
| Total Finished Area | 2218 Sqft |
| Type | House |
Parking
| Garage |
Land
| Acreage | No |
| Size Irregular | 17115 |
| Size Total | 17115 Sqft |
| Size Total Text | 17115 Sqft |
| Zoning Description | R10 |
| Zoning Type | Residential |
Rooms
| Level | Type | Length | Width | Dimensions |
|---|---|---|---|---|
| Second Level | Ensuite | 3-Piece | ||
| Second Level | Primary Bedroom | 12'11 x 11'8 | ||
| Second Level | Bedroom | 11'3 x 9'7 | ||
| Second Level | Bedroom | 11'2 x 10'2 | ||
| Second Level | Bathroom | 4-Piece | ||
| Lower Level | Bathroom | 3-Piece | ||
| Lower Level | Recreation Room | 20'5 x 12'9 | ||
| Lower Level | Entrance | 8'2 x 7'6 | ||
| Main Level | Living Room | 16'0 x 15'0 | ||
| Main Level | Bathroom | 2-Piece | ||
| Main Level | Laundry Room | 5'11 x 3'0 | ||
| Main Level | Kitchen | 14'9 x 12'8 | ||
| Main Level | Dining Room | 13'9 x 10'6 |
https://www.realtor.ca/real-estate/27828124/5100-dunn-pl-nanaimo-north-nanaimo
Contact Us
Contact us for more information
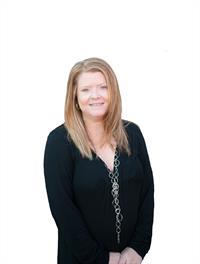
Kelly Whitton
Personal Real Estate Corporation
www.thevipropertygirl.com/
https://www.facebook.com/thevipropertygirl/
#1 - 5140 Metral Drive
Nanaimo, British Columbia V9T 2K8
(250) 751-1223
(800) 916-9229
(250) 751-1300
www.remaxofnanaimo.com/

