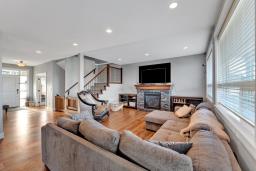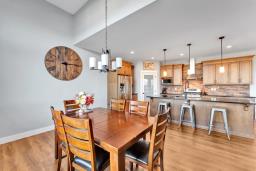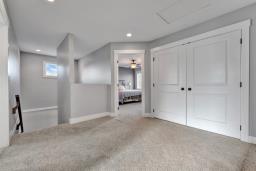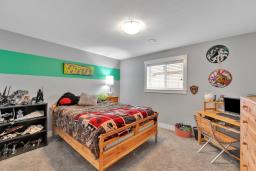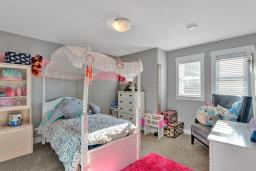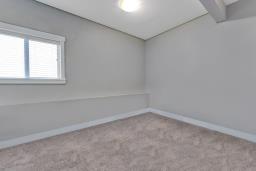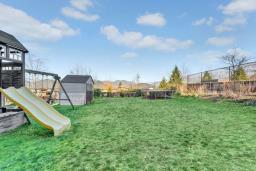51039 Zander Place, Eastern Hillsides Chilliwack, British Columbia V4Z 0C1
$1,249,800
Seven-BEDROOM FAMILY DREAM HOME! This stunning home boasts an open-concept main floor, featuring a spacious great room and dining area with breathtaking views of the surrounding mountains and farmland from the complete main floor and patio. The contemporary kitchen is outfitted with stainless appliances and sleek finishes. Upstairs, you'll find four generously-sized bedrooms, including the luxurious master suite complete with a relaxing soaker tub, custom shower, and an enormous walk-in closet. The fully finished basement is a versatile space, offering two additional bedrooms, ( or 3 ) a full bathroom and laundry with kitchen all with a separate entrance, it's perfect for teenagers, in-laws, or creating the space of your dreams. (id:59116)
Property Details
| MLS® Number | R2959487 |
| Property Type | Single Family |
| Storage Type | Storage |
| Structure | Playground |
| View Type | Mountain View |
Building
| Bathroom Total | 4 |
| Bedrooms Total | 7 |
| Amenities | Laundry - In Suite |
| Appliances | Washer, Dryer, Refrigerator, Stove, Dishwasher |
| Basement Type | Full |
| Constructed Date | 2018 |
| Construction Style Attachment | Detached |
| Cooling Type | Central Air Conditioning |
| Fireplace Present | Yes |
| Fireplace Total | 1 |
| Heating Fuel | Natural Gas |
| Heating Type | Forced Air |
| Stories Total | 3 |
| Size Interior | 3,660 Ft2 |
| Type | House |
Parking
| Garage | 2 |
Land
| Acreage | No |
| Size Depth | 137 Ft |
| Size Frontage | 53 Ft |
| Size Irregular | 7219 |
| Size Total | 7219 Sqft |
| Size Total Text | 7219 Sqft |
Rooms
| Level | Type | Length | Width | Dimensions |
|---|---|---|---|---|
| Above | Primary Bedroom | 13 ft ,1 in | 14 ft ,7 in | 13 ft ,1 in x 14 ft ,7 in |
| Above | Other | 11 ft ,1 in | 6 ft ,4 in | 11 ft ,1 in x 6 ft ,4 in |
| Above | Bedroom 2 | 14 ft | 13 ft ,3 in | 14 ft x 13 ft ,3 in |
| Above | Bedroom 3 | 14 ft ,1 in | 12 ft ,7 in | 14 ft ,1 in x 12 ft ,7 in |
| Above | Bedroom 4 | 14 ft | 15 ft ,1 in | 14 ft x 15 ft ,1 in |
| Lower Level | Kitchen | 10 ft ,7 in | 14 ft ,8 in | 10 ft ,7 in x 14 ft ,8 in |
| Lower Level | Living Room | 9 ft ,3 in | 14 ft ,3 in | 9 ft ,3 in x 14 ft ,3 in |
| Lower Level | Bedroom 5 | 15 ft | 12 ft ,3 in | 15 ft x 12 ft ,3 in |
| Lower Level | Bedroom 6 | 11 ft ,4 in | 14 ft ,1 in | 11 ft ,4 in x 14 ft ,1 in |
| Lower Level | Laundry Room | 4 ft | 4 ft | 4 ft x 4 ft |
| Lower Level | Utility Room | 5 ft ,7 in | 9 ft ,6 in | 5 ft ,7 in x 9 ft ,6 in |
| Main Level | Foyer | 6 ft ,6 in | 18 ft ,3 in | 6 ft ,6 in x 18 ft ,3 in |
| Main Level | Laundry Room | 9 ft ,4 in | 9 ft ,2 in | 9 ft ,4 in x 9 ft ,2 in |
| Main Level | Family Room | 9 ft ,1 in | 12 ft ,7 in | 9 ft ,1 in x 12 ft ,7 in |
| Main Level | Living Room | 20 ft ,1 in | 15 ft | 20 ft ,1 in x 15 ft |
| Main Level | Dining Room | 15 ft | 11 ft | 15 ft x 11 ft |
| Main Level | Kitchen | 15 ft | 11 ft ,8 in | 15 ft x 11 ft ,8 in |
| Main Level | Pantry | 10 ft ,4 in | 4 ft ,6 in | 10 ft ,4 in x 4 ft ,6 in |
| Main Level | Enclosed Porch | 19 ft ,9 in | 16 ft ,4 in | 19 ft ,9 in x 16 ft ,4 in |
| Main Level | Enclosed Porch | 16 ft ,6 in | 6 ft ,8 in | 16 ft ,6 in x 6 ft ,8 in |
https://www.realtor.ca/real-estate/27834735/51039-zander-place-eastern-hillsides-chilliwack
Contact Us
Contact us for more information

Jason Avon
Personal Real Estate Corporation
#205 - 2607 East 49th Avenue
Vancouver, British Columbia V5S 1J9
(604) 257-8888
(604) 257-8889
westcoastkillarney.sutton.com/















































