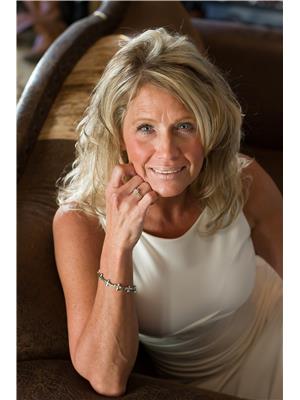5106 51 Avenue Pouce Coupe, British Columbia V0C 2C0
3 Bedroom
2 Bathroom
3,840 ft2
Bungalow
Forced Air, See Remarks
$239,000
CONTINGENT- This home is conveniently located in Pouce Coupe , close to a school and amenities. With 3 bedrooms and full bathroom upstairs, large Rec room and extra bathroom in the basement, lots of storage , and some upgrades . The back yard is fenced , sundeck of the back entry , and a double car garage with easy ally access . Call to make your appointment to view this property soon (id:59116)
Property Details
| MLS® Number | 10328830 |
| Property Type | Single Family |
| Neigbourhood | Pouce Coupe |
| Parking Space Total | 2 |
Building
| Bathroom Total | 2 |
| Bedrooms Total | 3 |
| Architectural Style | Bungalow |
| Constructed Date | 1975 |
| Construction Style Attachment | Detached |
| Heating Type | Forced Air, See Remarks |
| Stories Total | 1 |
| Size Interior | 3,840 Ft2 |
| Type | House |
| Utility Water | Municipal Water |
Parking
| See Remarks | |
| Detached Garage | 2 |
Land
| Acreage | No |
| Sewer | Municipal Sewage System |
| Size Frontage | 50 Ft |
| Size Irregular | 0.14 |
| Size Total | 0.14 Ac|under 1 Acre |
| Size Total Text | 0.14 Ac|under 1 Acre |
| Zoning Type | Residential |
Rooms
| Level | Type | Length | Width | Dimensions |
|---|---|---|---|---|
| Basement | Other | 11' x 10' | ||
| Basement | Laundry Room | 7' x 16' | ||
| Basement | Family Room | 10' x 38' | ||
| Basement | 3pc Bathroom | Measurements not available | ||
| Main Level | Living Room | 11' x 16' | ||
| Main Level | Kitchen | 9' x 7' | ||
| Main Level | Dining Room | 7' x 9' | ||
| Main Level | Primary Bedroom | 11' x 11' | ||
| Main Level | Bedroom | 7' x 10' | ||
| Main Level | Bedroom | 7' x 8' | ||
| Main Level | 4pc Bathroom | Measurements not available |
https://www.realtor.ca/real-estate/27662944/5106-51-avenue-pouce-coupe-pouce-coupe
Contact Us
Contact us for more information

Cindy Oldfield
Personal Real Estate Corporation
www.cindyoldfield.com/
https://www.facebook.com/profile.php?id=100063765961639&mibextid=ZbWKwl
https://www.instagram.com/cindyoldfield.realestste?igsh=MXYyZGhsNGx0Y2g0Nw==
Royal LePage Aspire - Dc
1 - 928 103 Ave
Dawson Creek, British Columbia V1G 2G3
1 - 928 103 Ave
Dawson Creek, British Columbia V1G 2G3



