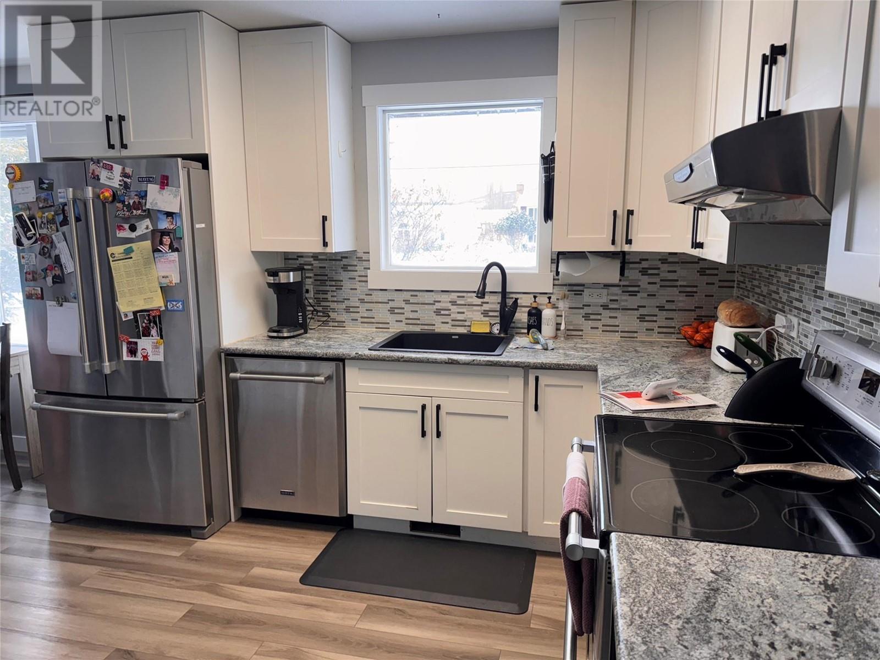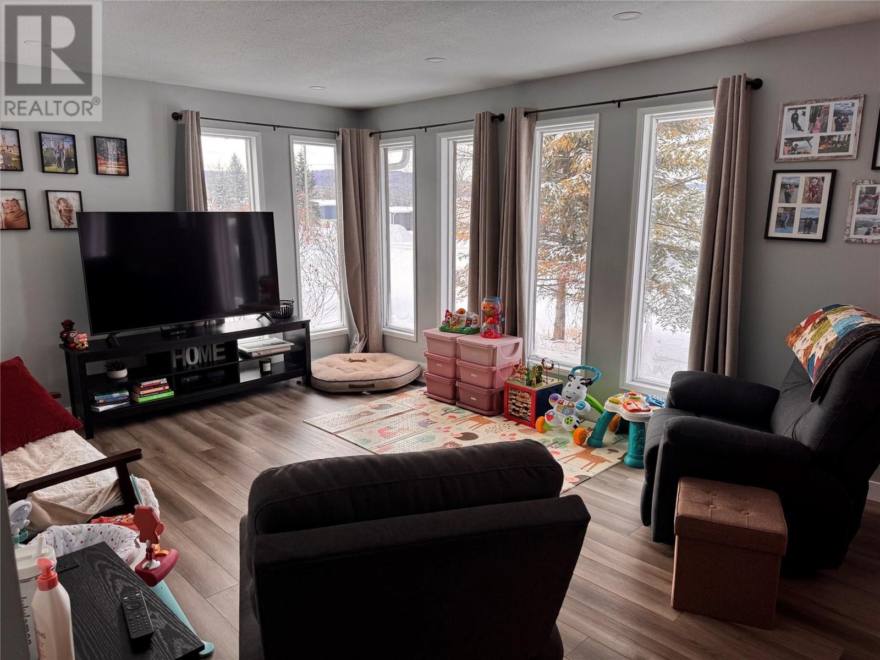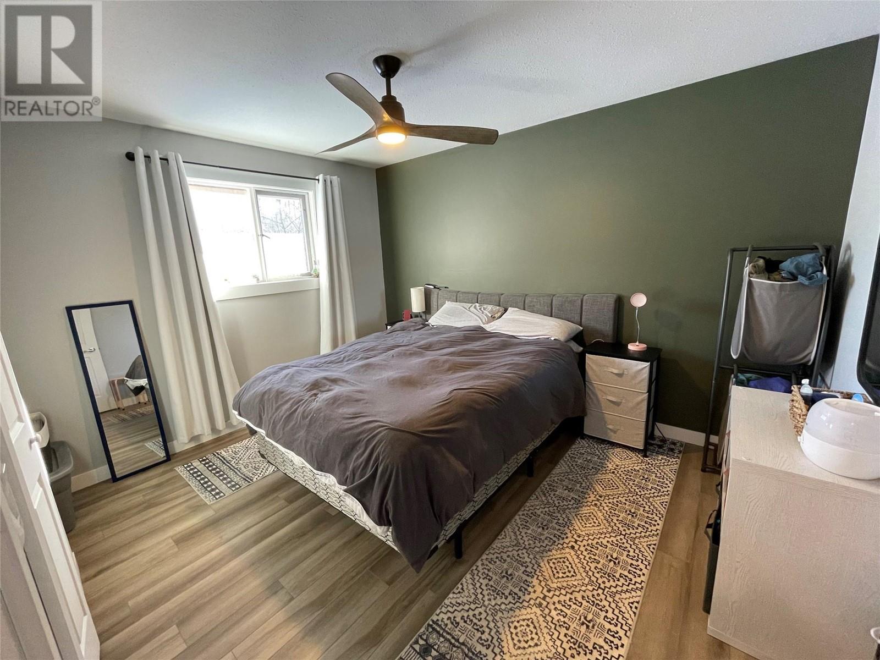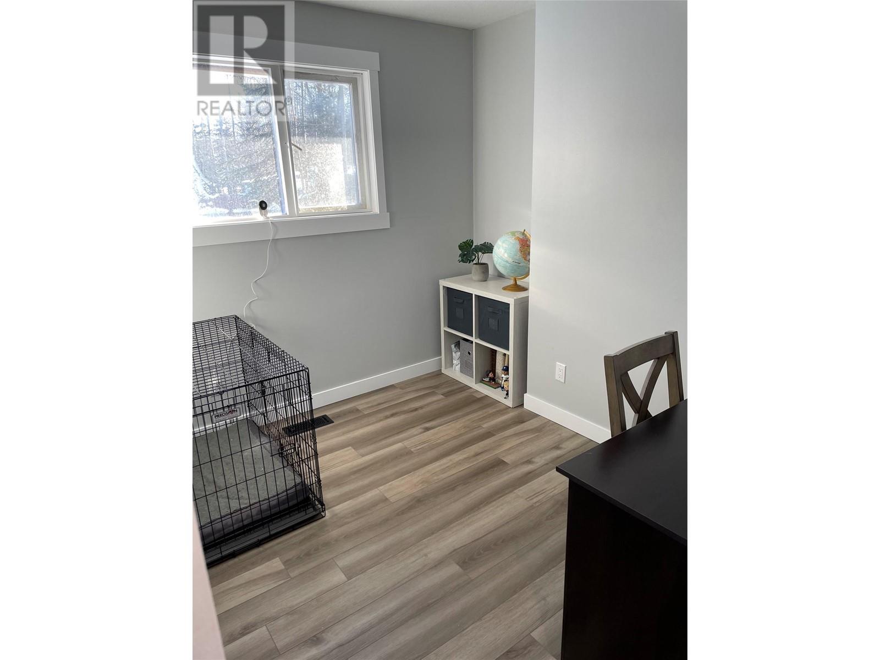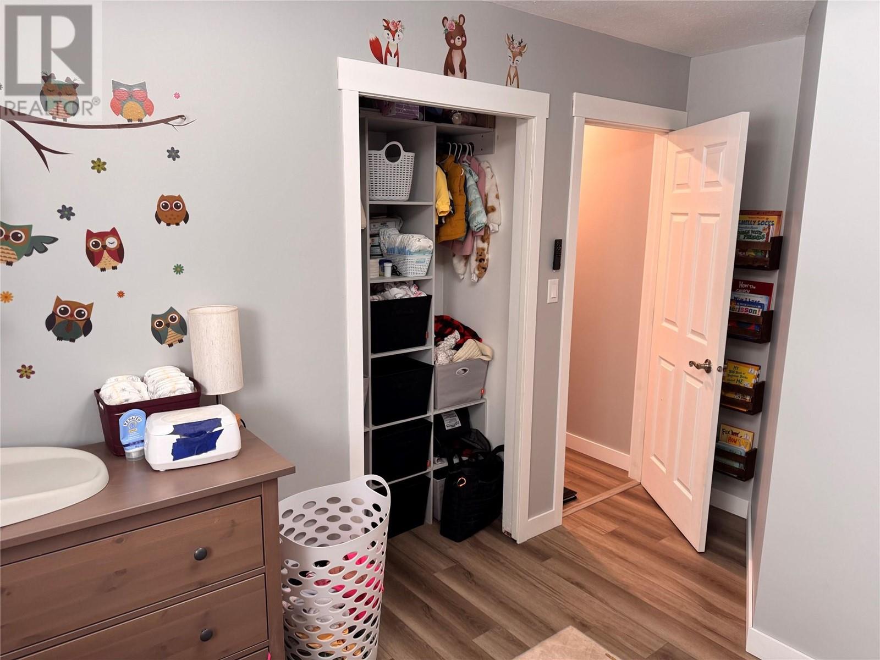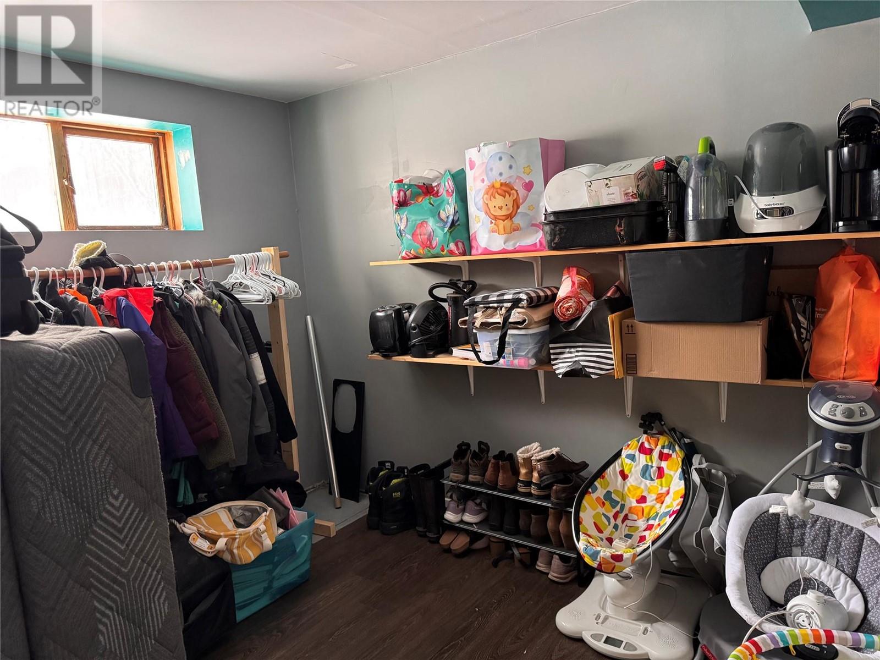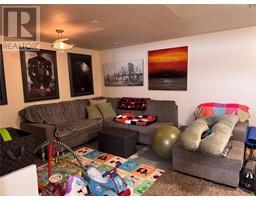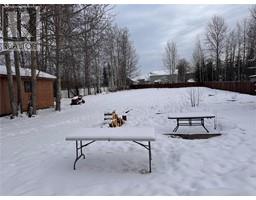5110 43 Street Chetwynd, British Columbia V0C 1J0
$335,000
Looking for a family home that is move in ready? Look no further! This 5 bedroom rancher with a full basement is waiting for you. Located on huge 1/2 acre lot with a fenced back yard, large storage shed with power, raised garden beds, firepit area and loads of additional parking. Warm and welcoming home with an updated kitchen offering stainless steel appliances and fresh & clean cabinets and countertops. The cozy living room is complimented beautiful windows letting in lots of natural light. Master bedroom is a good size and there are 2 additional bedrooms on the main floor plus two more in the basement. This property has a lot to offer. Don't miss out - call your real estate professional for your private viewing. (id:59116)
Property Details
| MLS® Number | 10334236 |
| Property Type | Single Family |
| Neigbourhood | Chetwynd |
| Amenities Near By | Recreation |
| Features | Private Setting |
| Parking Space Total | 2 |
Building
| Bathroom Total | 2 |
| Bedrooms Total | 5 |
| Appliances | Range, Refrigerator |
| Architectural Style | Ranch |
| Basement Type | Full |
| Constructed Date | 1990 |
| Construction Style Attachment | Detached |
| Exterior Finish | Wood Siding |
| Heating Type | Forced Air, See Remarks |
| Roof Material | Asphalt Shingle |
| Roof Style | Unknown |
| Stories Total | 1 |
| Size Interior | 1,900 Ft2 |
| Type | House |
| Utility Water | Municipal Water |
Parking
| Carport |
Land
| Access Type | Easy Access |
| Acreage | No |
| Land Amenities | Recreation |
| Sewer | Municipal Sewage System |
| Size Irregular | 0.49 |
| Size Total | 0.49 Ac|under 1 Acre |
| Size Total Text | 0.49 Ac|under 1 Acre |
| Zoning Type | Unknown |
Rooms
| Level | Type | Length | Width | Dimensions |
|---|---|---|---|---|
| Basement | Utility Room | 4'0'' x 10'5'' | ||
| Basement | Laundry Room | 8'3'' x 8'10'' | ||
| Basement | Family Room | 12'8'' x 18'1'' | ||
| Basement | Bedroom | 8'6'' x 10'8'' | ||
| Basement | Bedroom | 8'10'' x 11'11'' | ||
| Basement | 3pc Bathroom | Measurements not available | ||
| Main Level | Primary Bedroom | 10'0'' x 12'2'' | ||
| Main Level | Living Room | 19'8'' x 12'2'' | ||
| Main Level | Kitchen | 9'2'' x 17'5'' | ||
| Main Level | Foyer | 5'10'' x 6'4'' | ||
| Main Level | Bedroom | 9'0'' x 9'7'' | ||
| Main Level | Bedroom | 7'5'' x 9'1'' | ||
| Main Level | 4pc Bathroom | Measurements not available |
https://www.realtor.ca/real-estate/27871602/5110-43-street-chetwynd-chetwynd
Contact Us
Contact us for more information
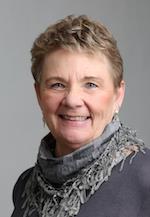
Wanda Maundrell
www.wandam.ca/
1 - 928 103 Ave
Dawson Creek, British Columbia V1G 2G3


