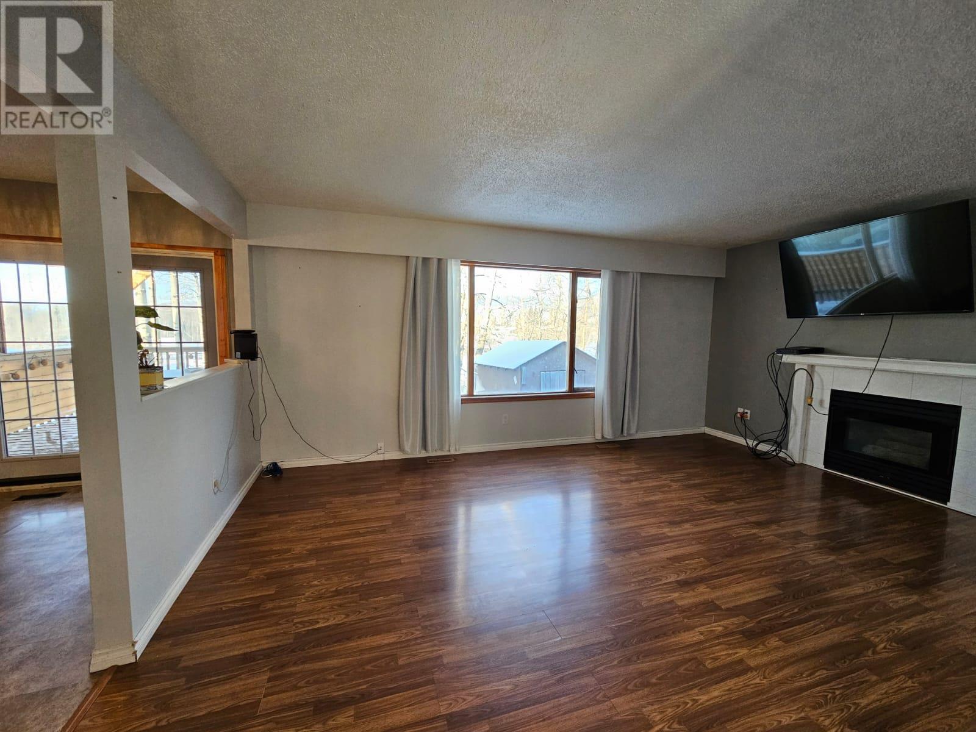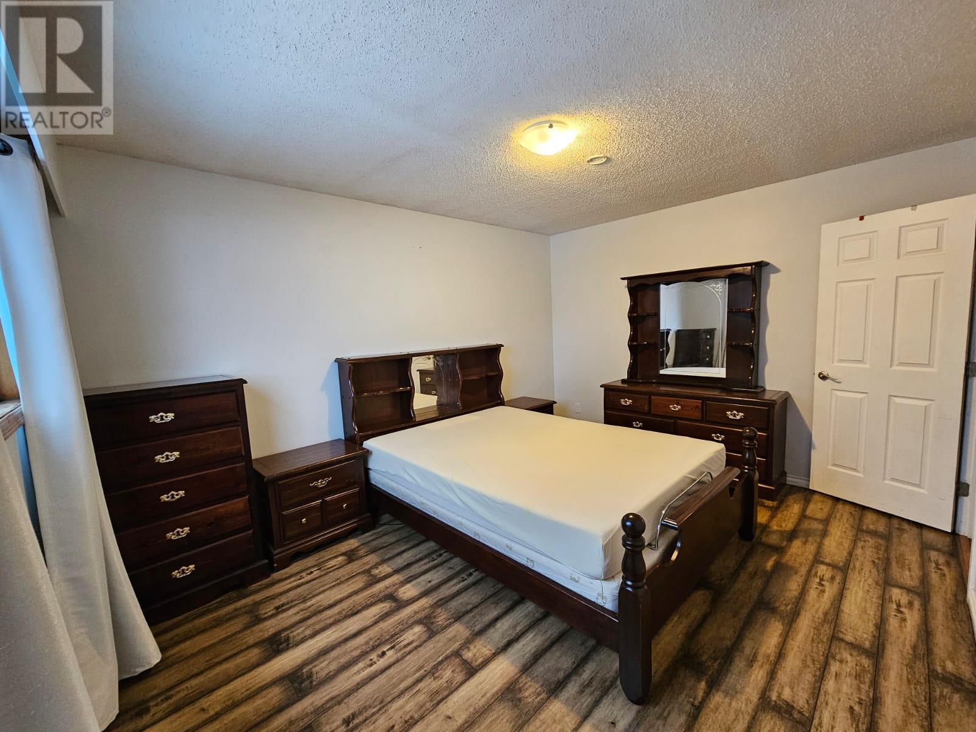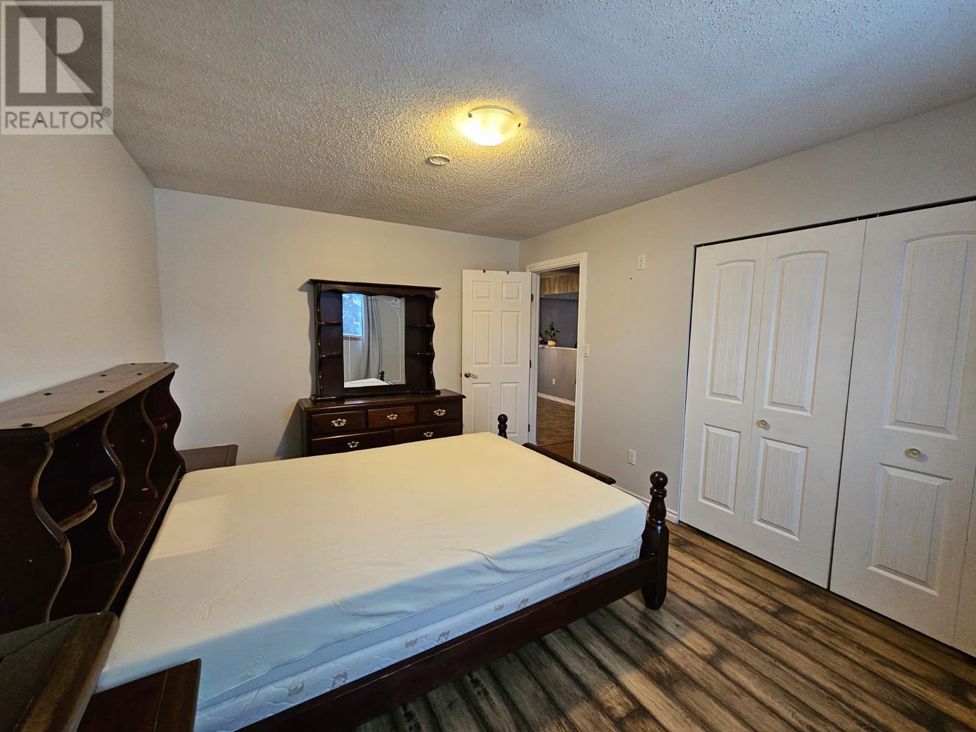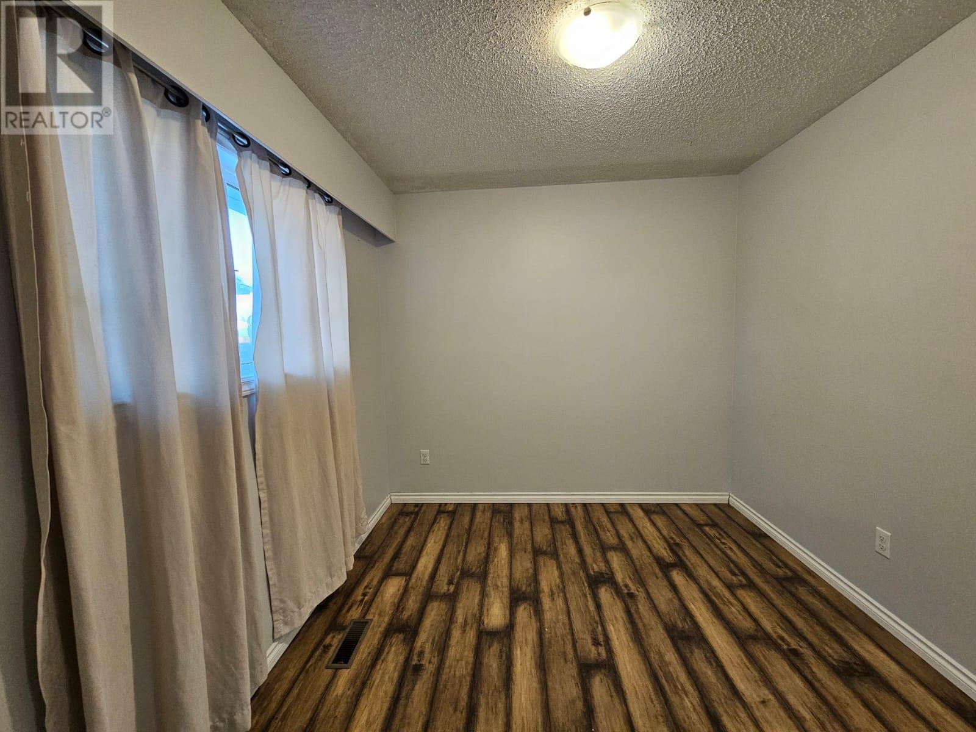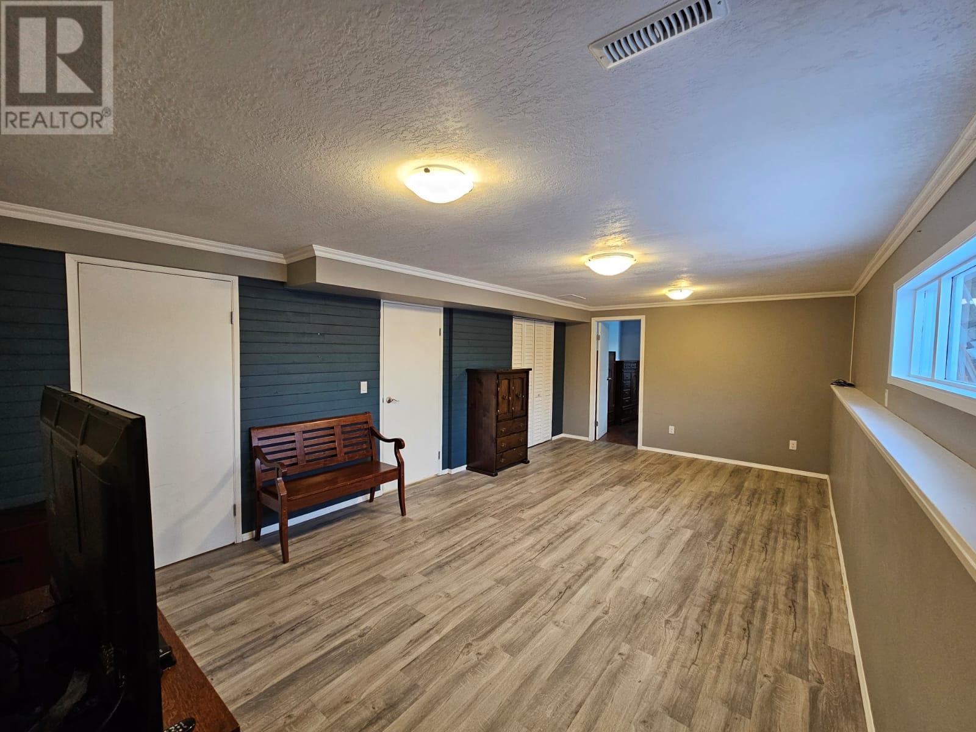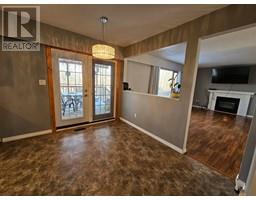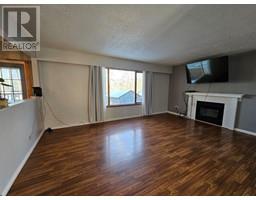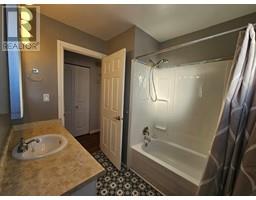5113 44 Place Ne Chetwynd, British Columbia V0C 1J0
$325,000
JUMP ON THIS ONE and make that call and come take a look at this love HOME SWEET HOME. ARE YOU LOOKING FOR A HOME THAT FEELS JUST, RIGHT? This well laid out family friendly 3 bedroom (Can be a 4) bi-level home with basement entry, gas fireplace, 2 bathrooms, garden doors off the kitchen to a lovely spacious covered deck, spacious and cozy living room with large, picturesque window and carport perfect for protecting your vehicle from the snow. This wonderful home is located in popular Rodeo Sub, close to the Rec center, schools, library and hiking trails. Fantastic family room, great for the kids to hang out. Basement has been beautifully renovated with feature wall and nice windows for sunshine. Take a look at this one as it will make the perfect home. (id:59116)
Property Details
| MLS® Number | 10330973 |
| Property Type | Single Family |
| Neigbourhood | Chetwynd |
| Amenities Near By | Recreation, Schools, Shopping |
| Community Features | Family Oriented, Pets Allowed |
Building
| Bathroom Total | 2 |
| Bedrooms Total | 4 |
| Appliances | Refrigerator, Range - Electric, Microwave, Washer & Dryer |
| Constructed Date | 1980 |
| Construction Style Attachment | Detached |
| Exterior Finish | Wood Siding |
| Fire Protection | Smoke Detector Only |
| Fireplace Fuel | Gas |
| Fireplace Present | Yes |
| Fireplace Type | Unknown |
| Heating Type | Forced Air, See Remarks |
| Roof Material | Asphalt Shingle |
| Roof Style | Unknown |
| Stories Total | 2 |
| Size Interior | 1,720 Ft2 |
| Type | House |
| Utility Water | Municipal Water |
Parking
| Carport |
Land
| Access Type | Easy Access |
| Acreage | No |
| Land Amenities | Recreation, Schools, Shopping |
| Sewer | Municipal Sewage System |
| Size Irregular | 0.13 |
| Size Total | 0.13 Ac|under 1 Acre |
| Size Total Text | 0.13 Ac|under 1 Acre |
| Zoning Type | Residential |
Rooms
| Level | Type | Length | Width | Dimensions |
|---|---|---|---|---|
| Basement | 3pc Bathroom | Measurements not available | ||
| Basement | Utility Room | 7' x 10' | ||
| Basement | Mud Room | 8' x 11' | ||
| Basement | Family Room | 12' x 21' | ||
| Basement | Bedroom | 8' x 10' | ||
| Basement | Bedroom | 11' x 14' | ||
| Main Level | 4pc Bathroom | Measurements not available | ||
| Main Level | Bedroom | 8' x 10' | ||
| Main Level | Primary Bedroom | 10' x 13' | ||
| Main Level | Kitchen | 9' x 11' | ||
| Main Level | Dining Room | 7' x 10' | ||
| Main Level | Living Room | 17' x 12' |
https://www.realtor.ca/real-estate/27778235/5113-44-place-ne-chetwynd-chetwynd
Contact Us
Contact us for more information

Karen Boos
Personal Real Estate Corporation
(250) 788-3740
1 - 928 103 Ave
Dawson Creek, British Columbia V1G 2G3
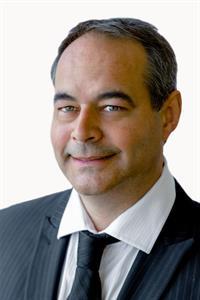
Anthony Boos
Personal Real Estate Corporation
www.realestateindawsoncreek.com/
https://www.facebook.com/tony.boos2/about?section=contact-info
1 - 928 103 Ave
Dawson Creek, British Columbia V1G 2G3









