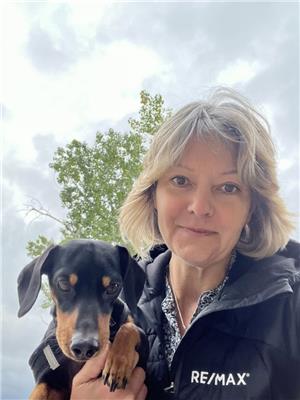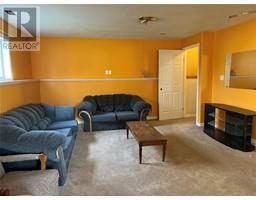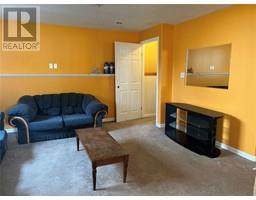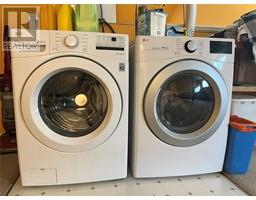5123 42 Street Ne Chetwynd, British Columbia V0C 1J0
$399,000
Welcome to this thoughtfully designed 5-bedroom, 2.5-bathroom bilevel home in Rodeo Subdivision. The covered entryway welcomes you to a spacious entrance with a convenient closet. Upstairs, the heart of the home is the large kitchen, featuring abundant cabinets and countertops, with space for a large table and chairs - perfect for hosting large gatherings. The living and dining areas are bright and inviting, with large windows and a cozy gas fireplace to warm up those chilly days. Three bedrooms, including a master suite with a 3-piece ensuite and a walk-in closet, and a 4-piece bathroom complete this area. The lower level has a large rumpus room with daylight windows, a laundry area, a generously sized 4-piece bathroom, and two additional bedrooms. The yard is mostly fenced and nicely landscaped with trees and shrubs, and there’s a good-sized deck off the kitchen area for outdoor enjoyment. The property also includes an attached double car garage and a paved driveway. The roof was reshingled about 5 years ago. This house has seen one owner and has been well maintained. It is a fantastic family home, conveniently located close to Little Prairie School and a playground. (id:59116)
Property Details
| MLS® Number | 10325423 |
| Property Type | Single Family |
| Neigbourhood | Chetwynd |
| Parking Space Total | 1 |
Building
| Bathroom Total | 3 |
| Bedrooms Total | 5 |
| Appliances | Range, Refrigerator, Dishwasher, Washer & Dryer |
| Constructed Date | 1996 |
| Construction Style Attachment | Detached |
| Exterior Finish | Vinyl Siding |
| Fireplace Fuel | Gas |
| Fireplace Present | Yes |
| Fireplace Type | Unknown |
| Flooring Type | Carpeted, Vinyl |
| Heating Type | Forced Air, See Remarks |
| Roof Material | Asphalt Shingle |
| Roof Style | Unknown |
| Stories Total | 2 |
| Size Interior | 3,076 Ft2 |
| Type | House |
| Utility Water | Municipal Water |
Parking
| Attached Garage | 1 |
Land
| Acreage | No |
| Sewer | Municipal Sewage System |
| Size Irregular | 0.17 |
| Size Total | 0.17 Ac|under 1 Acre |
| Size Total Text | 0.17 Ac|under 1 Acre |
| Zoning Type | Residential |
Rooms
| Level | Type | Length | Width | Dimensions |
|---|---|---|---|---|
| Basement | Bedroom | 8'0'' x 8'0'' | ||
| Basement | Bedroom | 10'0'' x 11'3'' | ||
| Basement | 4pc Bathroom | Measurements not available | ||
| Basement | Recreation Room | 24'11'' x 15'0'' | ||
| Main Level | 4pc Bathroom | Measurements not available | ||
| Main Level | Bedroom | 10'3'' x 9'11'' | ||
| Main Level | Bedroom | 10'7'' x 9'11'' | ||
| Main Level | 3pc Ensuite Bath | Measurements not available | ||
| Main Level | Primary Bedroom | 14'8'' x 11'3'' | ||
| Main Level | Living Room | 13'0'' x 9'0'' | ||
| Main Level | Dining Room | 13'0'' x 15'0'' | ||
| Main Level | Kitchen | 19'4'' x 13'5'' |
https://www.realtor.ca/real-estate/27492466/5123-42-street-ne-chetwynd-chetwynd
Contact Us
Contact us for more information

Pam Grendus
10224 - 10th Street
Dawson Creek, British Columbia V1G 3T4
(250) 782-8181
www.dawsoncreekrealty.britishcolumbia.remax.ca/













































































