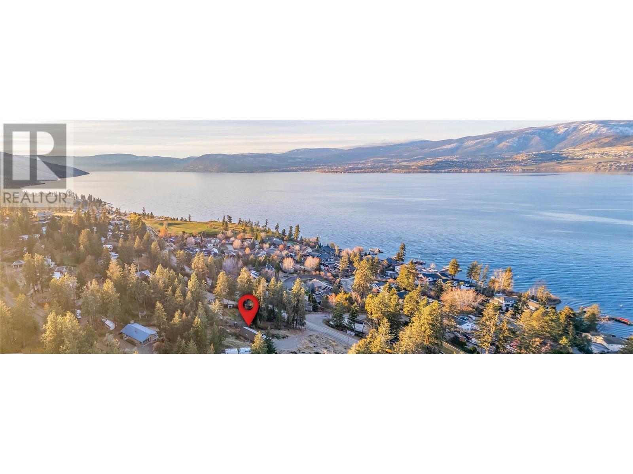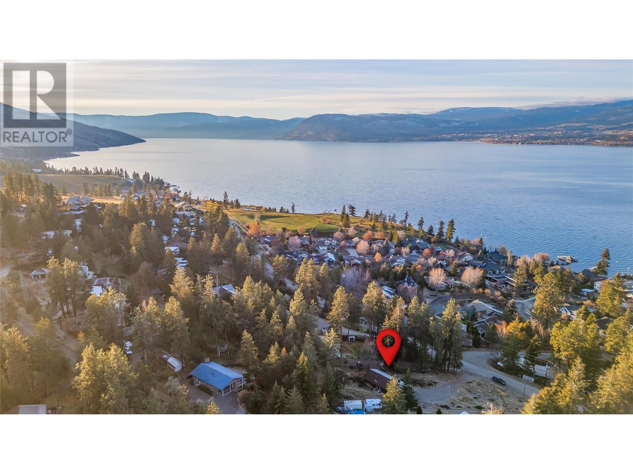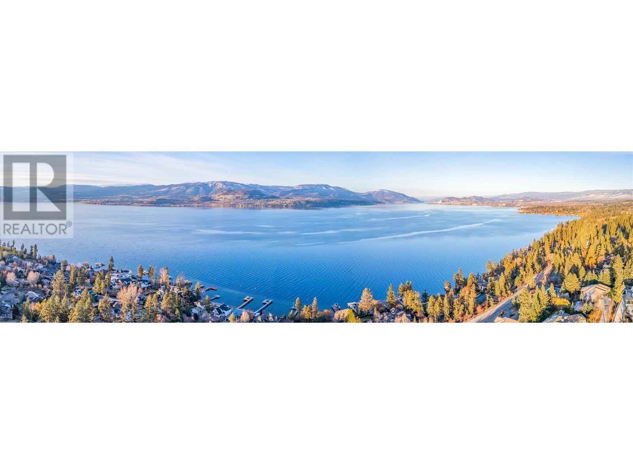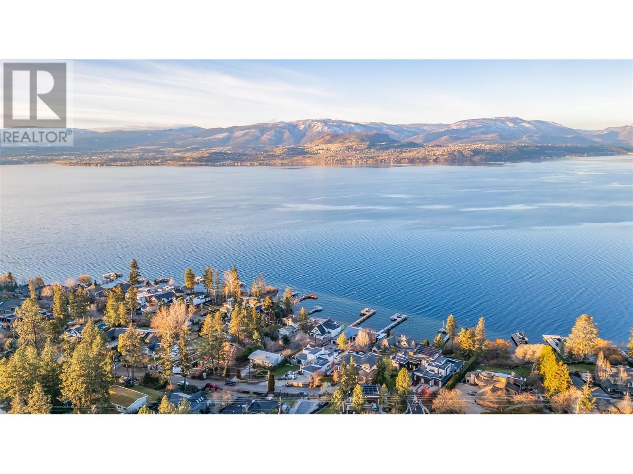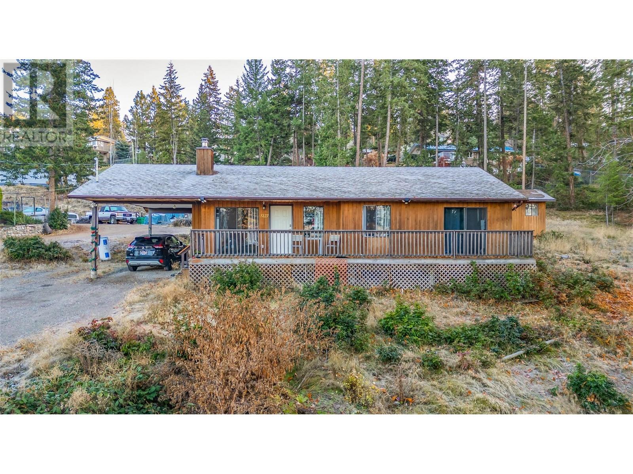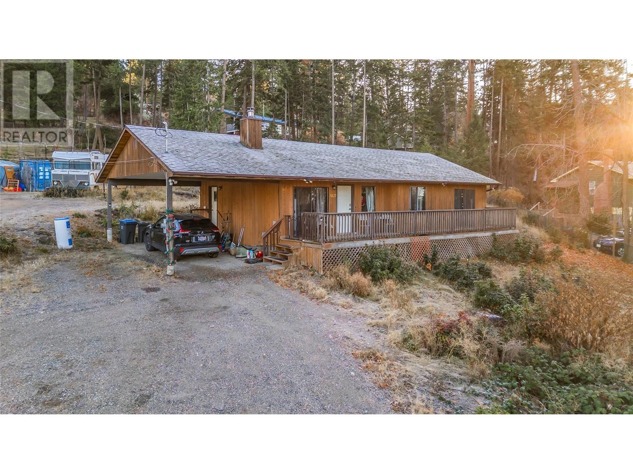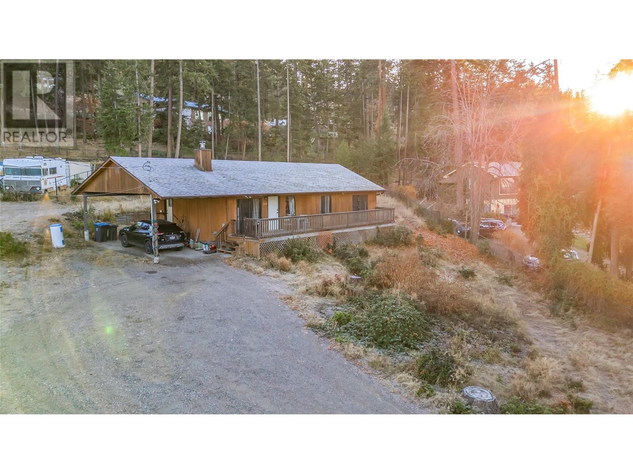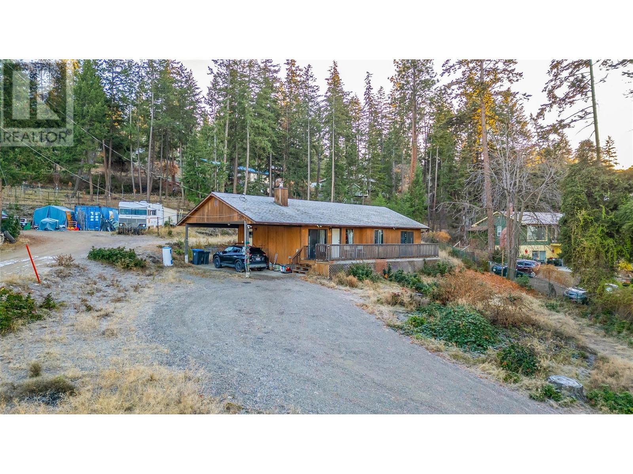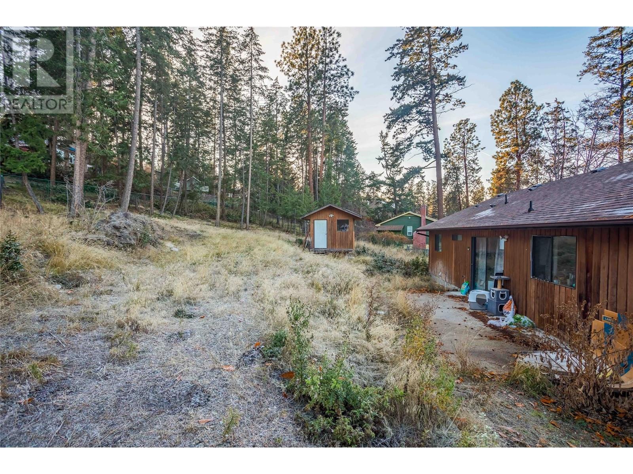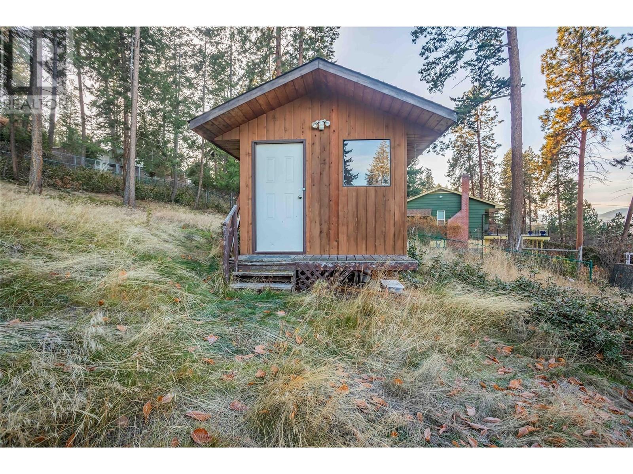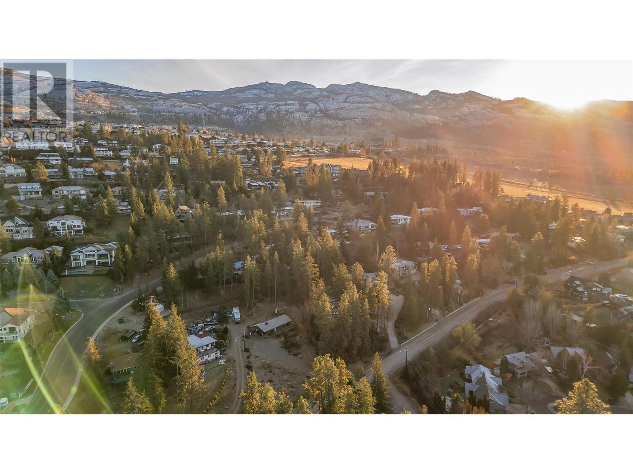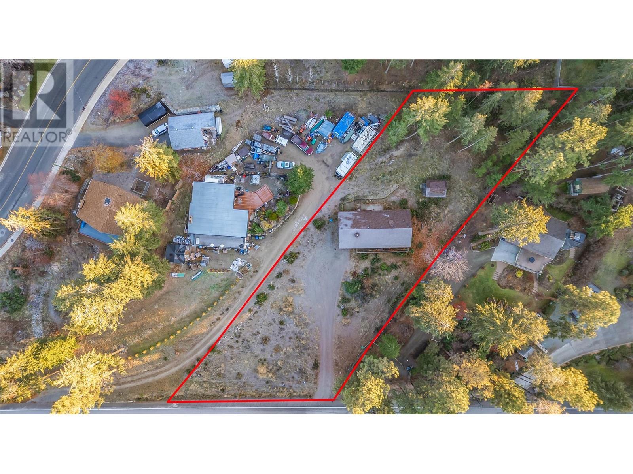5127 Lakeshore Road Kelowna, British Columbia V1W 4J1
$1,800,000
Welcome to 5127 Lakeshore Road! Nestled among the serene trees along Lakeshore Road, this charming home on a generous .85-acre lot offers a peaceful retreat in a natural setting. With 2 bedrooms and 1.5 baths, this cozy property is ideal for those seeking tranquility and a connection to nature. The functional kitchen and dining area feature open display shelves and a seamless flow into the living room, where sliding glass doors lead to a private rear patio,perfect for outdoor relaxation. The living room also opens to a spacious front balcony that stretches across the home, offering elevated views and fresh air. The primary bedroom boasts double closets, a built-in vanity, and a convenient 2-piece ensuite, along with sliding glass doors that connect to the front balcony. Large windows fill the home with natural light, creating a warm and inviting atmosphere. Additional highlights include a spacious laundry room with a utility sink and access to the crawl space, a powered shed/workshop for projects or storage, and ample parking with a large covered carport. Great future potential once property is connected to sewer services. (id:59116)
Property Details
| MLS® Number | 10330181 |
| Property Type | Single Family |
| Neigbourhood | Upper Mission |
| Features | One Balcony |
| Parking Space Total | 5 |
Building
| Bathroom Total | 2 |
| Bedrooms Total | 2 |
| Basement Type | Crawl Space |
| Constructed Date | 1988 |
| Construction Style Attachment | Detached |
| Exterior Finish | Wood Siding |
| Flooring Type | Laminate |
| Half Bath Total | 1 |
| Heating Fuel | Electric |
| Heating Type | Baseboard Heaters |
| Roof Material | Asphalt Shingle |
| Roof Style | Unknown |
| Stories Total | 1 |
| Size Interior | 1,022 Ft2 |
| Type | House |
| Utility Water | Municipal Water |
Parking
| See Remarks |
Land
| Acreage | No |
| Sewer | Septic Tank |
| Size Irregular | 0.85 |
| Size Total | 0.85 Ac|under 1 Acre |
| Size Total Text | 0.85 Ac|under 1 Acre |
| Zoning Type | Unknown |
Rooms
| Level | Type | Length | Width | Dimensions |
|---|---|---|---|---|
| Main Level | Foyer | 9'8'' x 4'3'' | ||
| Main Level | Laundry Room | 10'11'' x 8'4'' | ||
| Main Level | 4pc Bathroom | 5'11'' x 8'4'' | ||
| Main Level | Bedroom | 10'0'' x 12'9'' | ||
| Main Level | 2pc Ensuite Bath | 7'8'' x 6'11'' | ||
| Main Level | Primary Bedroom | 11'7'' x 11'4'' | ||
| Main Level | Kitchen | 12'3'' x 8'9'' | ||
| Main Level | Dining Room | 10'9'' x 8'9'' | ||
| Main Level | Living Room | 18'8'' x 14'0'' |
https://www.realtor.ca/real-estate/27735639/5127-lakeshore-road-kelowna-upper-mission
Contact Us
Contact us for more information

Raj Kandola
Personal Real Estate Corporation
251 Harvey Ave
Kelowna, British Columbia V1Y 6C2
(250) 869-0101
(250) 869-0105
https://assurancerealty.c21.ca/


