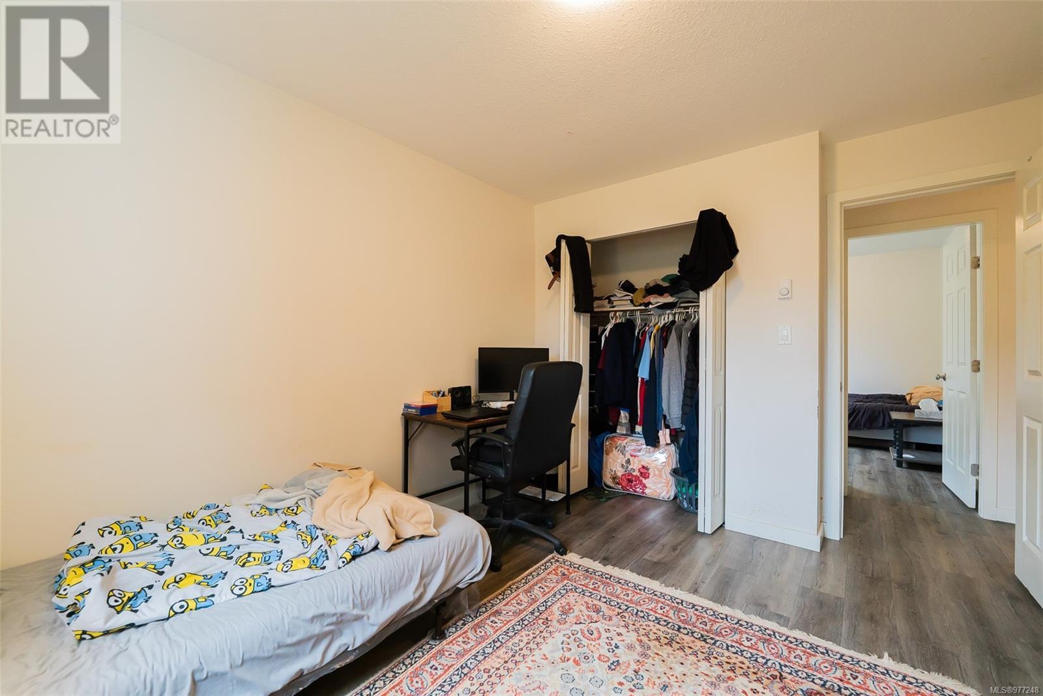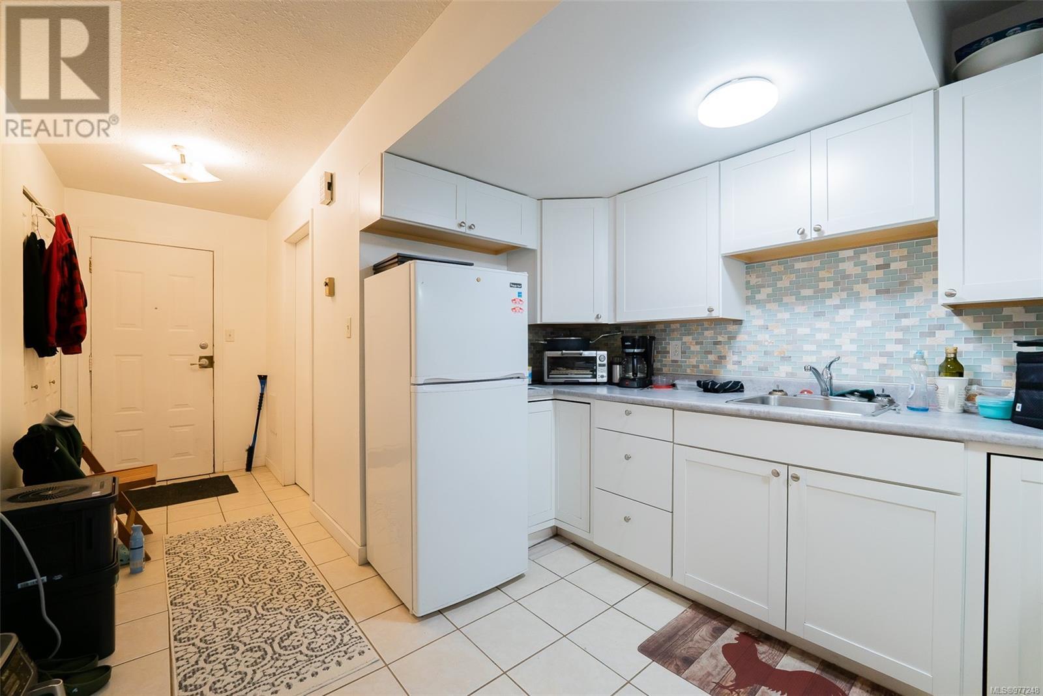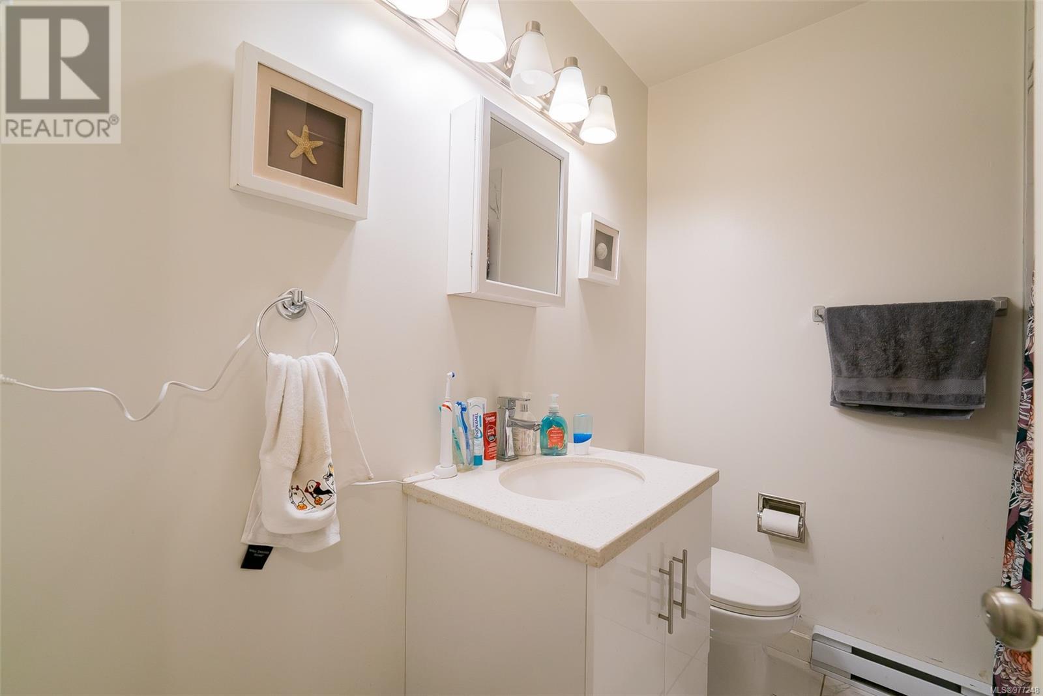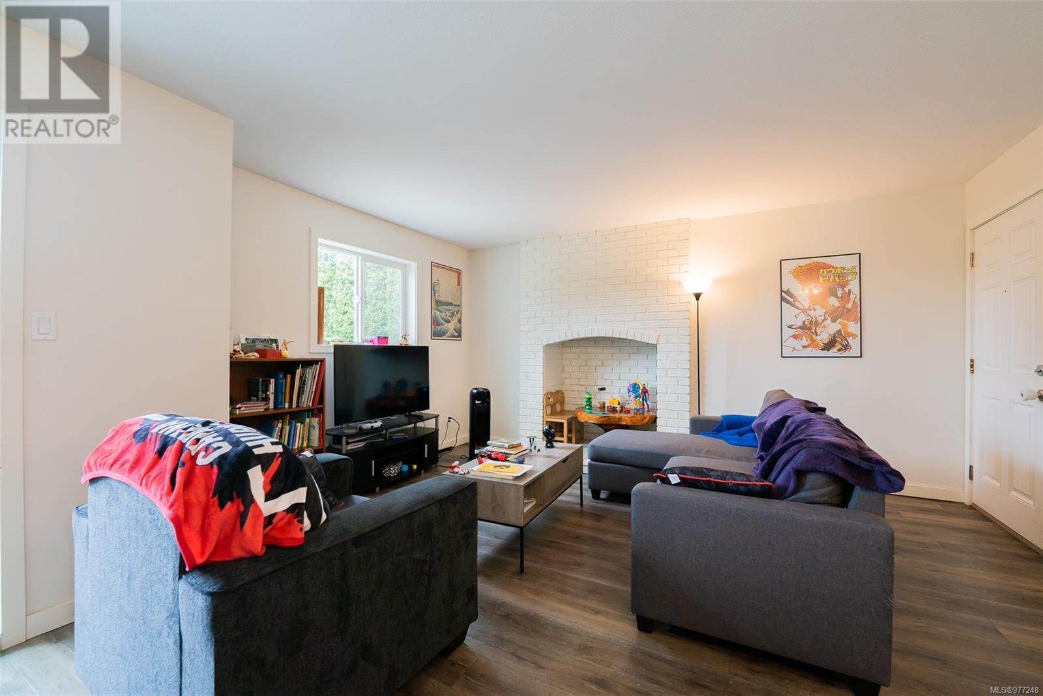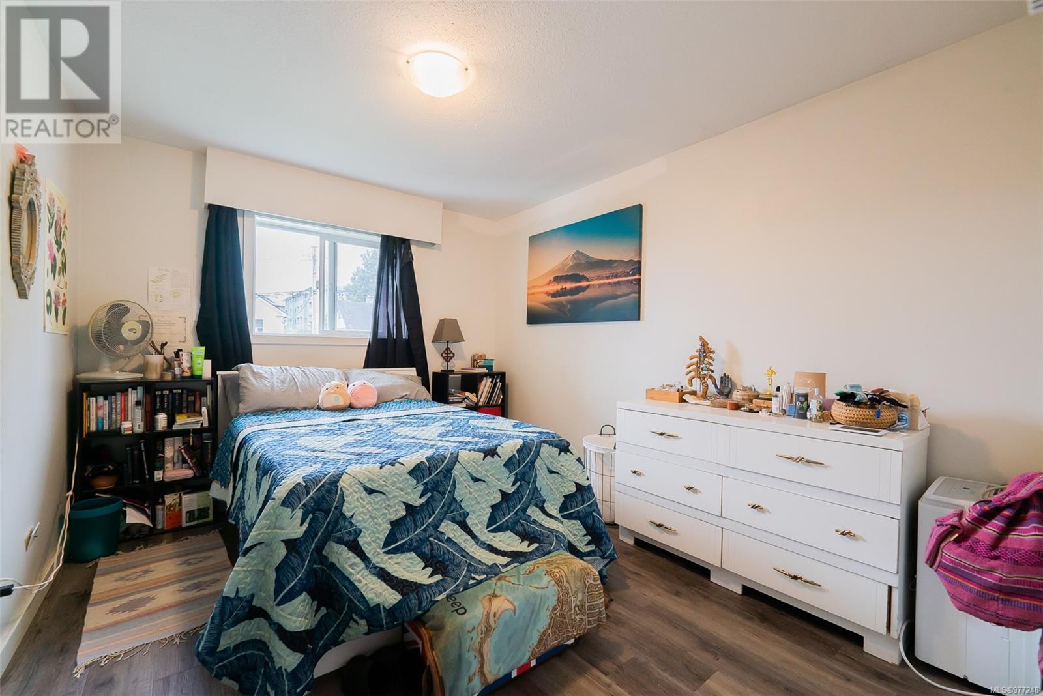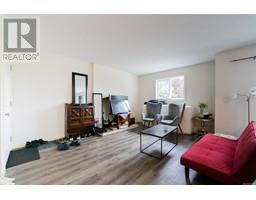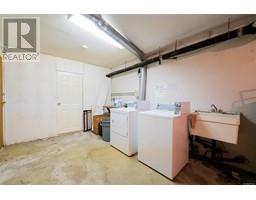514 Campbell St Nanaimo, British Columbia V9R 3H1
$1,498,000
Calling all investors! Nestled in the heart of Nanaimo, this impressive 5-unit investment property offers an opportunity for savvy investors looking to capitalize on a thriving real estate market. Just a stone's throw from the picturesque waterfront, this building sits in a highly desirable location and is within walking distance to amenities including parks, shopping, restaurants, schools and VIU. With its close-knit community atmosphere and the breathtaking backdrop of the ocean and mountains, living in this area offers a unique blend of urban conveniences and outdoor adventures. In addition, Nanaimo's ongoing development projects and urban revitalization efforts contribute to a positive outlook for property value appreciation. 4 covered parking stalls, additional surface parking, coin laundry and a storage locker for each unit are included. Fully tenanted. Monthly revenue available upon request. All data and measurements are approximate and should be verified if important. (id:59116)
Property Details
| MLS® Number | 977248 |
| Property Type | Single Family |
| Neigbourhood | Old City |
| Features | Southern Exposure, Other |
| ParkingSpaceTotal | 10 |
| Plan | Vip584 |
| ViewType | City View, Mountain View, Ocean View |
Building
| BathroomTotal | 9 |
| BedroomsTotal | 13 |
| ArchitecturalStyle | Contemporary |
| ConstructedDate | 1989 |
| CoolingType | None |
| HeatingFuel | Electric |
| HeatingType | Baseboard Heaters |
| SizeInterior | 5830 Sqft |
| TotalFinishedArea | 5121 Sqft |
| Type | Fourplex |
Land
| AccessType | Road Access |
| Acreage | No |
| SizeIrregular | 8712 |
| SizeTotal | 8712 Sqft |
| SizeTotalText | 8712 Sqft |
| ZoningDescription | Dt8 |
| ZoningType | Multi-family |
Rooms
| Level | Type | Length | Width | Dimensions |
|---|---|---|---|---|
| Second Level | Kitchen | 14'3 x 7'8 | ||
| Second Level | Living Room | 19'4 x 10'4 | ||
| Second Level | Dining Room | 9'9 x 9'1 | ||
| Second Level | Kitchen | 14'3 x 7'8 | ||
| Second Level | Dining Room | 9'9 x 9'1 | ||
| Second Level | Living Room | 19'4 x 10'4 | ||
| Second Level | Ensuite | 2-Piece | ||
| Second Level | Bathroom | 4-Piece | ||
| Second Level | Primary Bedroom | 11'1 x 9'11 | ||
| Second Level | Bedroom | 11'5 x 9'10 | ||
| Second Level | Bedroom | 9'10 x 9'1 | ||
| Second Level | Ensuite | 2-Piece | ||
| Second Level | Bathroom | 4-Piece | ||
| Second Level | Primary Bedroom | 11'1 x 9'11 | ||
| Second Level | Bedroom | 11'8 x 9'11 | ||
| Second Level | Bedroom | 9'10 x 9'1 | ||
| Lower Level | Storage | 10 ft | 10 ft x Measurements not available | |
| Lower Level | Storage | 9'7 x 6'5 | ||
| Lower Level | Storage | 9'8 x 5'8 | ||
| Lower Level | Storage | 9'8 x 6'9 | ||
| Lower Level | Storage | 7 ft | Measurements not available x 7 ft | |
| Lower Level | Storage | 9'8 x 4'9 | ||
| Lower Level | Laundry Room | 10 ft | Measurements not available x 10 ft | |
| Lower Level | Living Room | 17'3 x 9'1 | ||
| Lower Level | Dining Room | 11'1 x 9'10 | ||
| Lower Level | Kitchen | 9'10 x 9'9 | ||
| Lower Level | Entrance | 8'3 x 4'7 | ||
| Lower Level | Bathroom | 4-Piece | ||
| Lower Level | Bedroom | 13'9 x 6'9 | ||
| Main Level | Kitchen | Measurements not available | ||
| Main Level | Living Room | 15 ft | 15 ft x Measurements not available | |
| Main Level | Dining Room | 9 ft | Measurements not available x 9 ft | |
| Main Level | Kitchen | 14'3 x 7'4 | ||
| Main Level | Dining Room | 9'10 x 9'0 | ||
| Main Level | Living Room | 15 ft | 15 ft x Measurements not available | |
| Main Level | Bathroom | 4-Piece | ||
| Main Level | Ensuite | 2-Piece | ||
| Main Level | Primary Bedroom | 11'8 x 9'10 | ||
| Main Level | Bedroom | 9'11 x 8'11 | ||
| Main Level | Bedroom | 11'9 x 9'11 | ||
| Main Level | Bathroom | 4-Piece | ||
| Main Level | Ensuite | 2-Piece | ||
| Main Level | Primary Bedroom | 11'9 x 9'9 | ||
| Main Level | Bedroom | 11'9 x 9'9 | ||
| Main Level | Bedroom | 9'11 x 8'11 |
https://www.realtor.ca/real-estate/27470104/514-campbell-st-nanaimo-old-city
Interested?
Contact us for more information
Rimpy Hothi
Personal Real Estate Corporation, Rimpy Hothi Group
#205 - 2607 East 49th Avenue
Vancouver, British Columbia V5S 1J9
Josh Higgins
Personal Real Estate Corporation
#1 - 5140 Metral Drive
Nanaimo, British Columbia V9T 2K8












