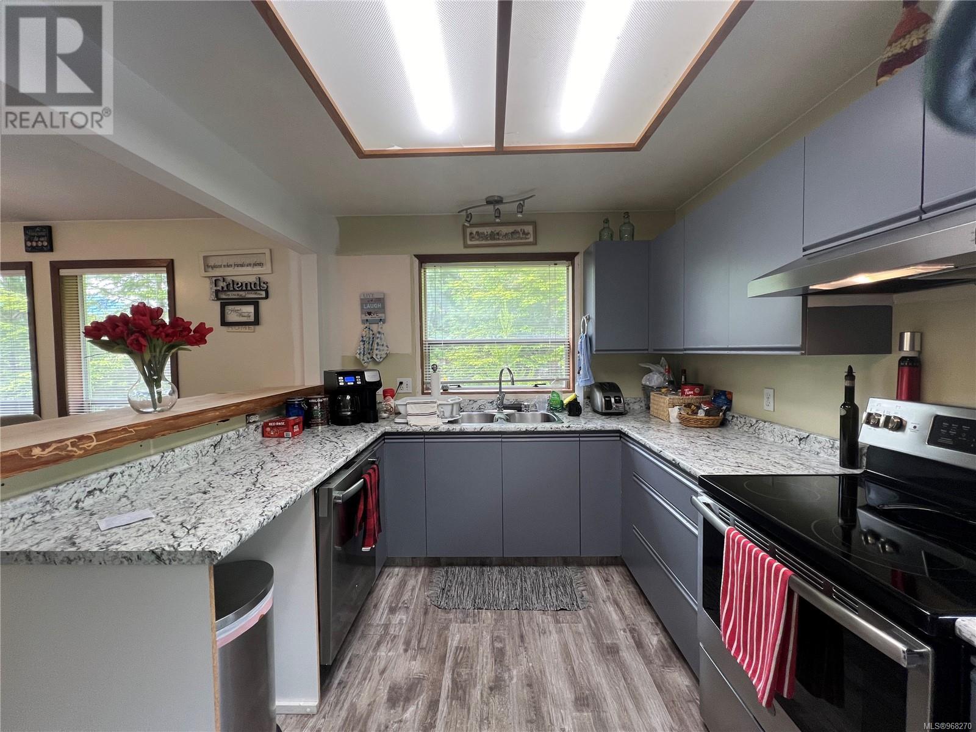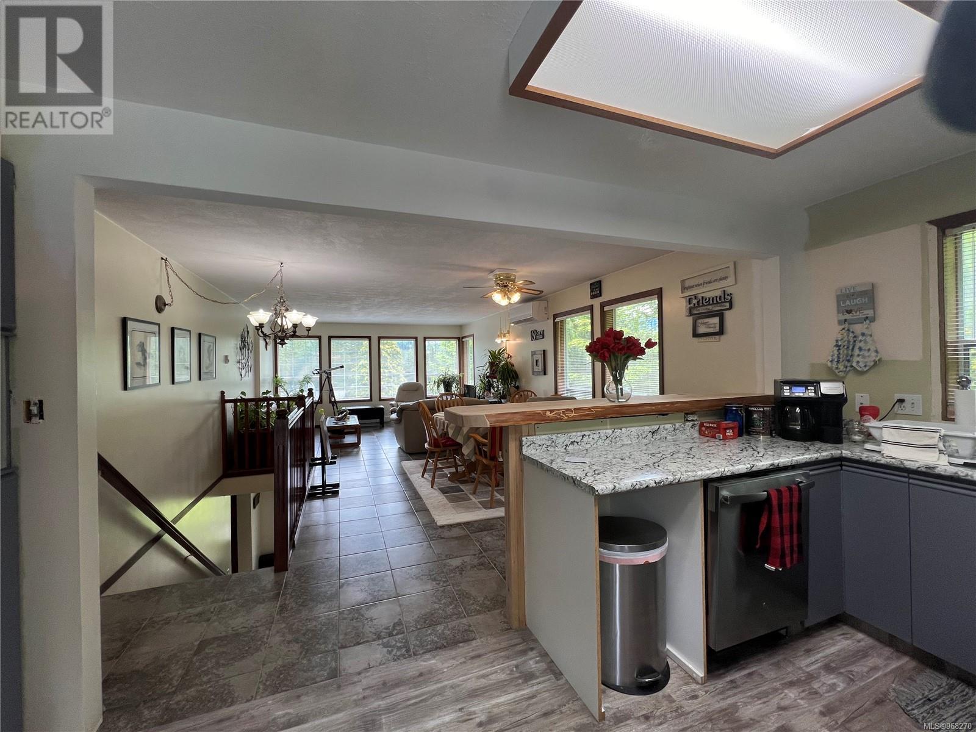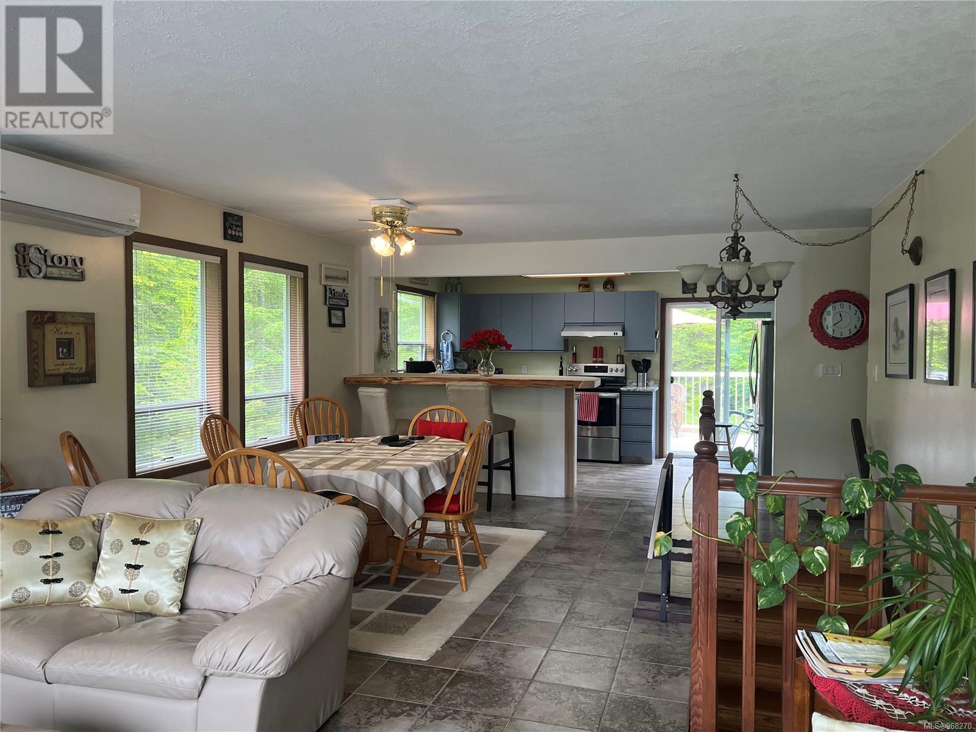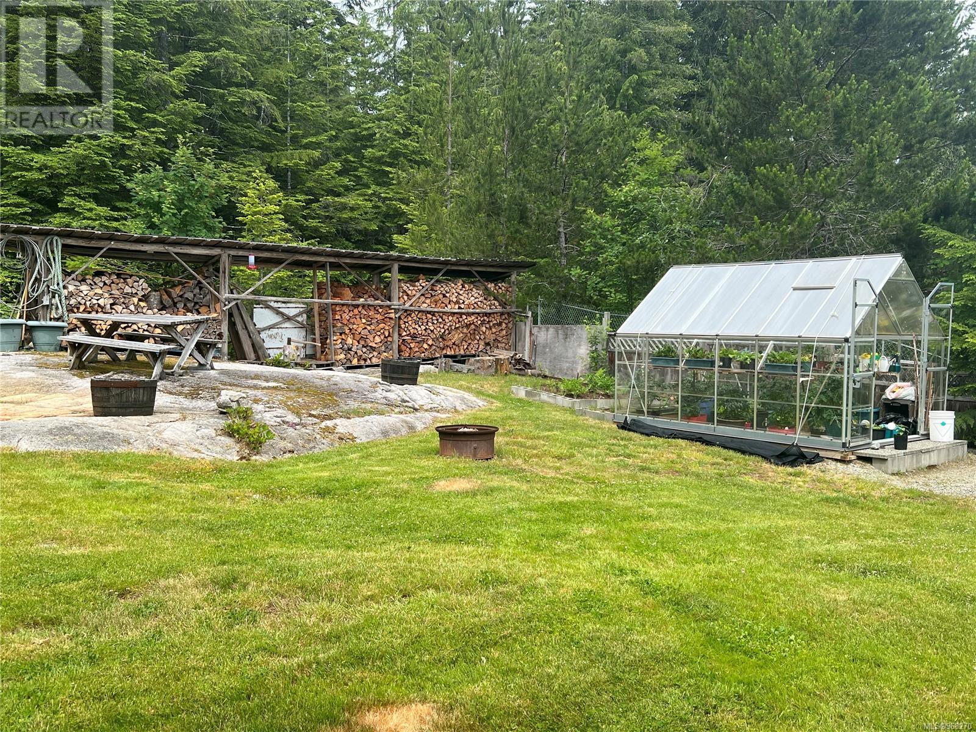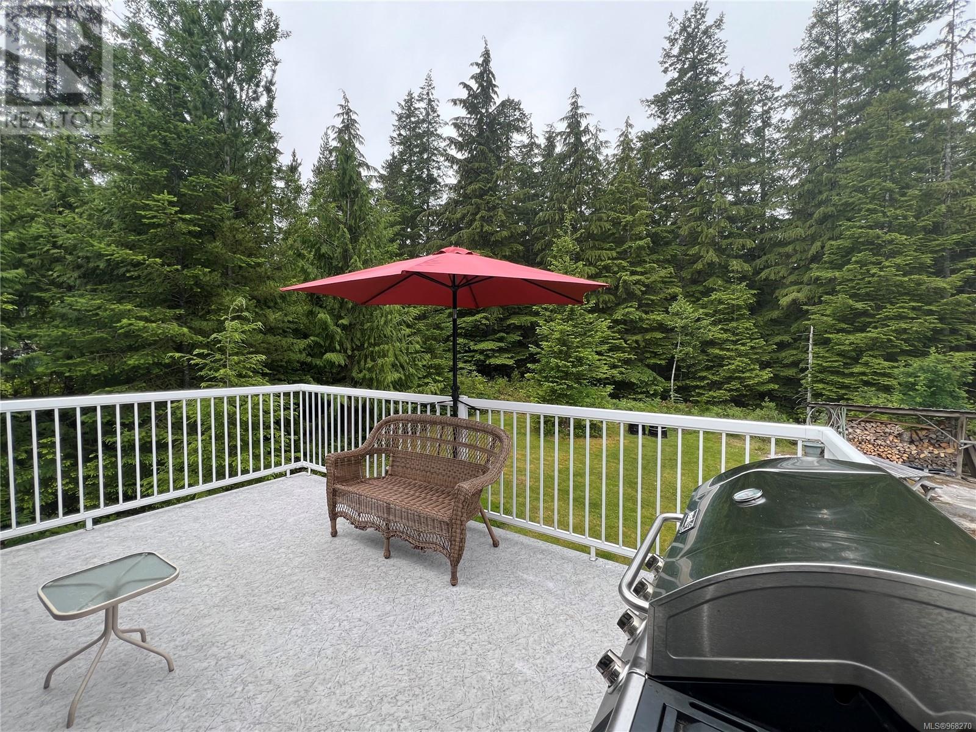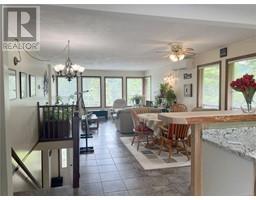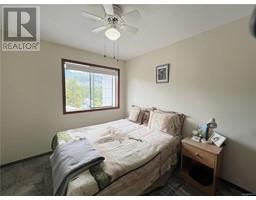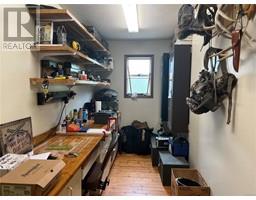514 Cedar Cres Gold River, British Columbia V0P 1G0
$599,900
This 2200 sqft home built in 1989 has 4 bedrooms + den, 3 full bathrooms, a heated double garage and beautiful mountain views! Enter the front of this house on the lower level and you will see it has a well thought out floorplan that includes 1 large bedroom +den, a bathroom, laundry, a cozy family room with a woodstove and a hobby room. You can also access the house from the garage. Upstairs is where you will find 3 more bedrooms one of which is the primary with a 3pc ensuite, an open living/dining/kitchen with a live edge bar height counter and sliding doors that lead out to a beautiful deck that looks over the private backyard. Sit out on your deck and watch the deer and elk pass by. Literally, there is a wildlife path in the yard! The side yard is approx 20x80 which is ample room for all your recreational vehicles. Extras include a designated RV parking space that has water and electrical hookup, a heat pump, 220 power in the garage, jacuzzi tub and a central vac system. (id:59116)
Property Details
| MLS® Number | 968270 |
| Property Type | Single Family |
| Neigbourhood | Gold River |
| Features | Hillside, Private Setting, Other |
| ParkingSpaceTotal | 4 |
| Plan | Vip46123 |
| ViewType | Mountain View |
Building
| BathroomTotal | 3 |
| BedroomsTotal | 5 |
| ConstructedDate | 1989 |
| CoolingType | Air Conditioned |
| FireplacePresent | Yes |
| FireplaceTotal | 1 |
| HeatingFuel | Electric, Wood |
| HeatingType | Baseboard Heaters, Heat Pump |
| SizeInterior | 2600 Sqft |
| TotalFinishedArea | 2200 Sqft |
| Type | House |
Land
| AccessType | Road Access |
| Acreage | No |
| SizeIrregular | 11413 |
| SizeTotal | 11413 Sqft |
| SizeTotalText | 11413 Sqft |
| ZoningDescription | R1 |
| ZoningType | Residential |
Rooms
| Level | Type | Length | Width | Dimensions |
|---|---|---|---|---|
| Lower Level | Bathroom | 5'4 x 8'7 | ||
| Lower Level | Hobby Room | 14'7 x 5'11 | ||
| Lower Level | Laundry Room | 5 ft | 5 ft x Measurements not available | |
| Lower Level | Family Room | 19'1 x 12'3 | ||
| Lower Level | Bedroom | 10'11 x 20'2 | ||
| Main Level | Kitchen | 15'6 x 8'8 | ||
| Main Level | Living Room/dining Room | 24'7 x 14'8 | ||
| Main Level | Bathroom | 8'11 x 4'11 | ||
| Main Level | Bedroom | 9'9 x 9'2 | ||
| Main Level | Bedroom | 108 ft | Measurements not available x 108 ft | |
| Main Level | Ensuite | 7'9 x 5'2 | ||
| Main Level | Primary Bedroom | 11'8 x 12'8 | ||
| Additional Accommodation | Bedroom | 12'3 x 8'8 |
https://www.realtor.ca/real-estate/27099505/514-cedar-cres-gold-river-gold-river
Interested?
Contact us for more information
Dawn Dakin
#2 - 3179 Barons Rd
Nanaimo, British Columbia V9T 5W5




