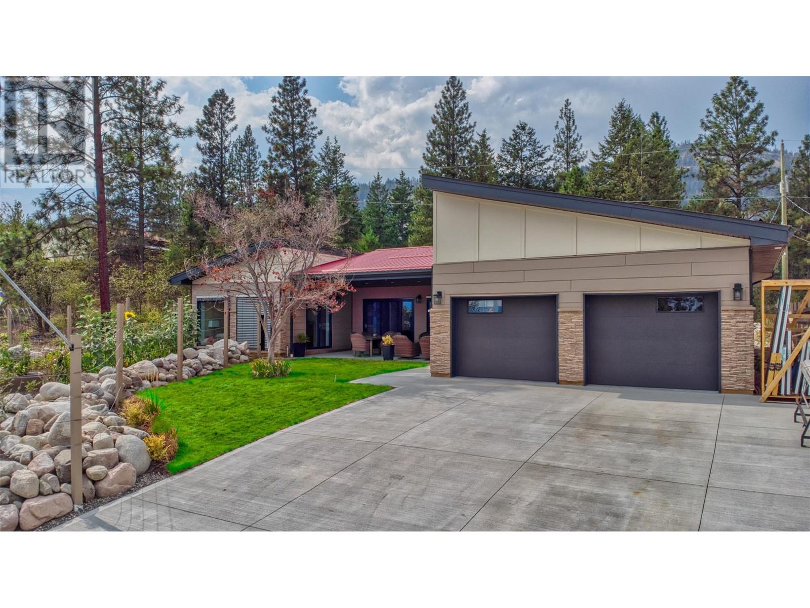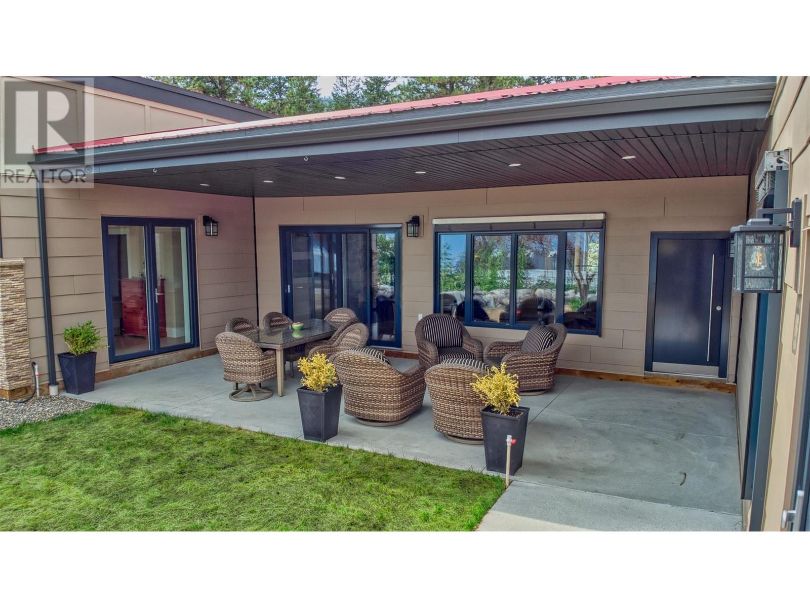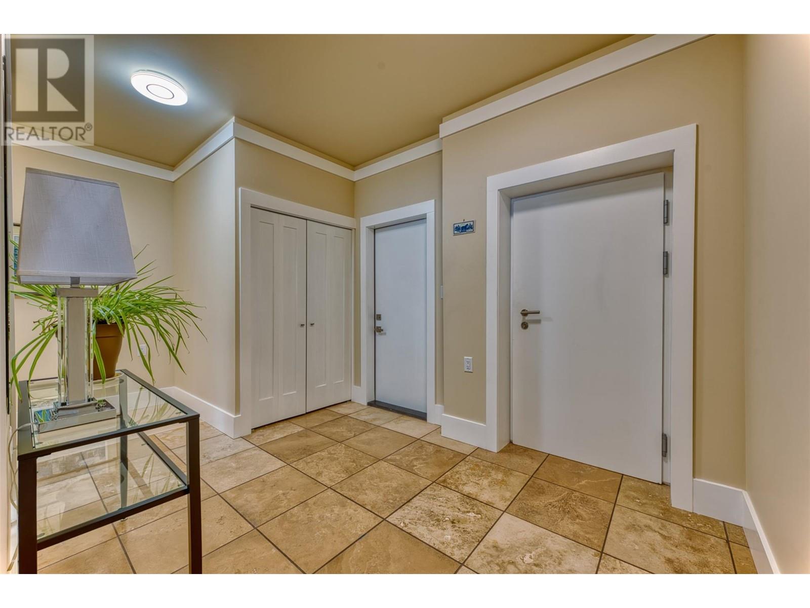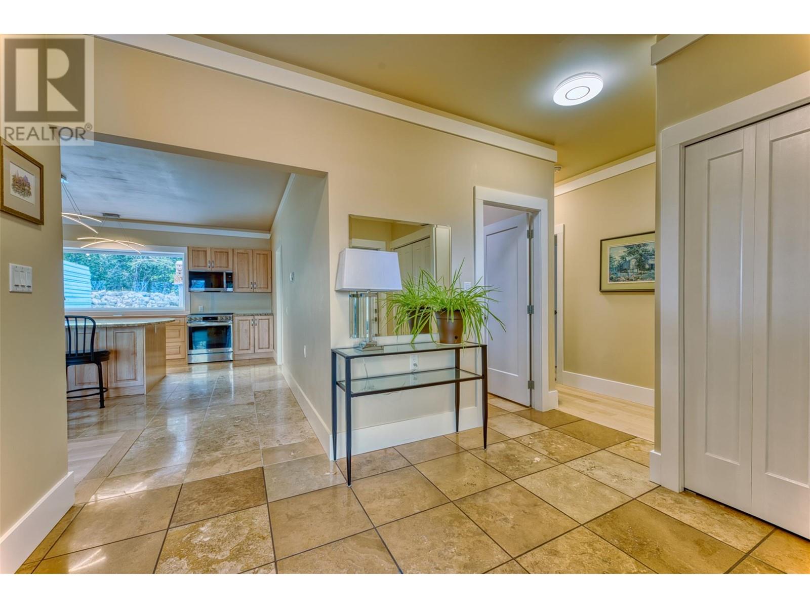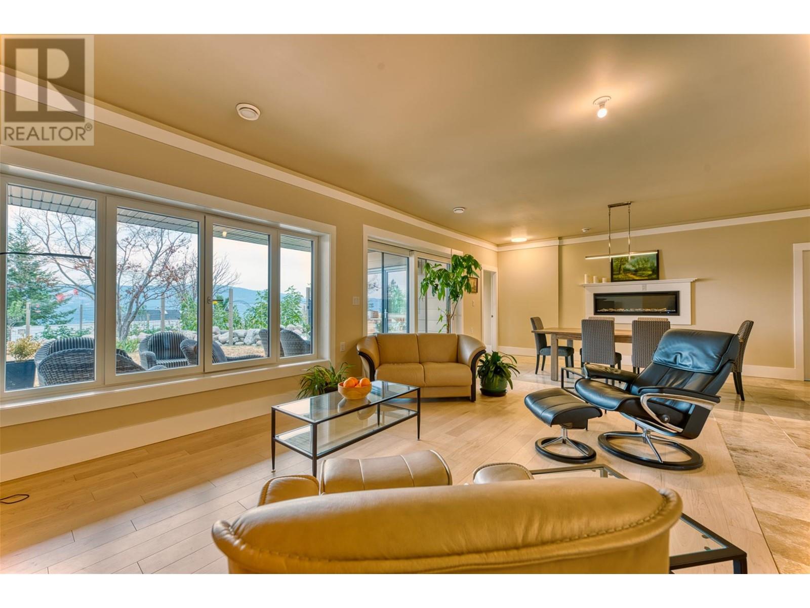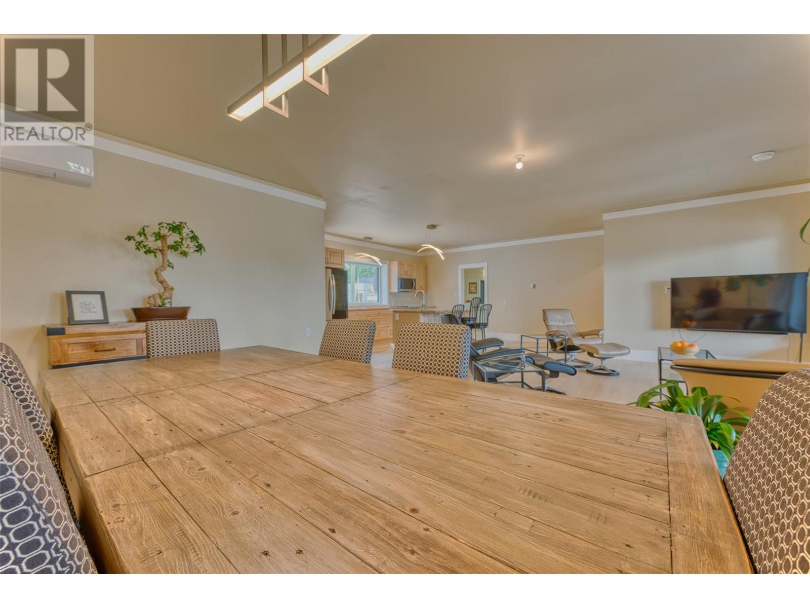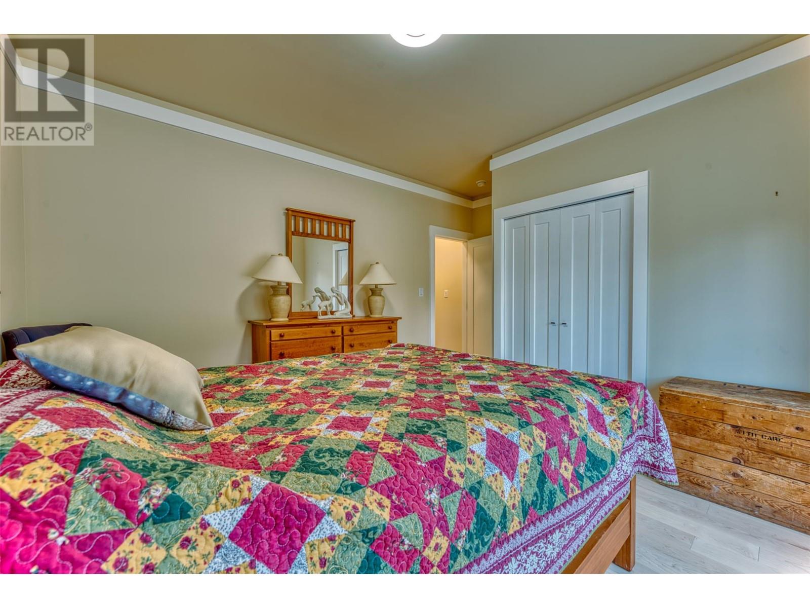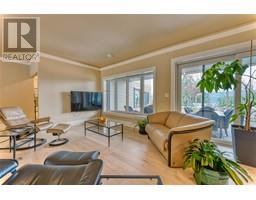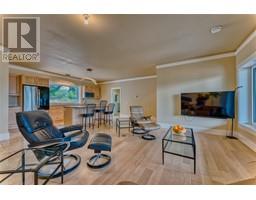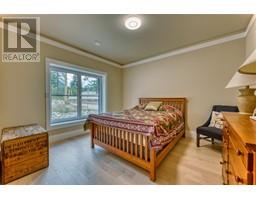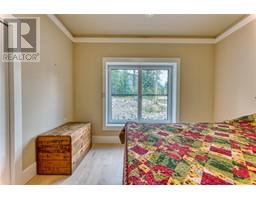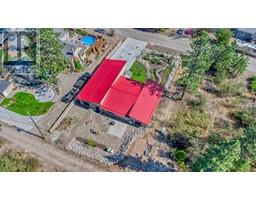514 Mountain Drive Lot# 160 Vernon, British Columbia V1H 2B8
$990,000
Nestled in the peaceful and picturesque community of Westshore Estates, this beautifully designed single-level rancher offers the perfect blend of quality, style, and convenience. Just minutes from the sparkling shores of Okanagan Lake, this 3-bedroom, 3-bathroom home is an ideal retreat for families, retirees, or those seeking a serene lifestyle in the heart of nature. Enjoy the open-concept living, dining, and kitchen areas, perfect for entertaining or relaxing with family. This gem boasts cutting-edge ICF (Insulated Concrete Form) construction, ensuring exceptional energy efficiency, superior soundproofing, and enduring durability. Differentiating features include an oversized 24 x 28 garage, large pantry, efficient heating and cooling heat pump, and on demand hot water heater, in-floor radiant heating, triple glaze low emission windows, high quality imported exterior doors and metal security shades. Enjoy the seamless flow between the contemporary kitchen, dining area, and living room, perfect for entertaining and everyday living. The fully landscaped yard offers plenty of space for gardening, barbecues, and outdoor enjoyment. This home offers a peaceful escape while being close to local amenities, hiking trails, and lake activities. Whether you're drawn to the tranquility of Westshore Estates or the allure of Okanagan living, this rancher provides the best of both worlds. Don't miss this opportunity to make this your forever home and book your showing today! (id:59116)
Property Details
| MLS® Number | 10332844 |
| Property Type | Single Family |
| Neigbourhood | Okanagan North |
| Parking Space Total | 3 |
Building
| Bathroom Total | 3 |
| Bedrooms Total | 3 |
| Appliances | Refrigerator, Dishwasher, Dryer, Microwave, Washer |
| Constructed Date | 2022 |
| Construction Style Attachment | Detached |
| Cooling Type | Central Air Conditioning |
| Fire Protection | Smoke Detector Only |
| Flooring Type | Ceramic Tile, Hardwood |
| Half Bath Total | 1 |
| Heating Type | In Floor Heating, Heat Pump |
| Roof Material | Steel |
| Roof Style | Unknown |
| Stories Total | 1 |
| Size Interior | 2,000 Ft2 |
| Type | House |
| Utility Water | Community Water User's Utility |
Parking
| Attached Garage | 3 |
| R V | 2 |
Land
| Acreage | No |
| Landscape Features | Underground Sprinkler |
| Sewer | Septic Tank |
| Size Irregular | 0.28 |
| Size Total | 0.28 Ac|under 1 Acre |
| Size Total Text | 0.28 Ac|under 1 Acre |
| Zoning Type | Unknown |
Rooms
| Level | Type | Length | Width | Dimensions |
|---|---|---|---|---|
| Main Level | Office | 10' x 10' | ||
| Main Level | Bedroom | 12' x 13' | ||
| Main Level | Full Ensuite Bathroom | Measurements not available | ||
| Main Level | Bedroom | 12' x 12' | ||
| Main Level | Partial Bathroom | Measurements not available | ||
| Main Level | Full Bathroom | Measurements not available | ||
| Main Level | Primary Bedroom | 13' x 14' | ||
| Main Level | Living Room | 33' x 19' | ||
| Main Level | Kitchen | 18' x 10' |
https://www.realtor.ca/real-estate/27839548/514-mountain-drive-lot-160-vernon-okanagan-north
Contact Us
Contact us for more information

Mark Lockwood
lockwoodrealestate.ca/
#11 - 2475 Dobbin Road
West Kelowna, British Columbia V4T 2E9

