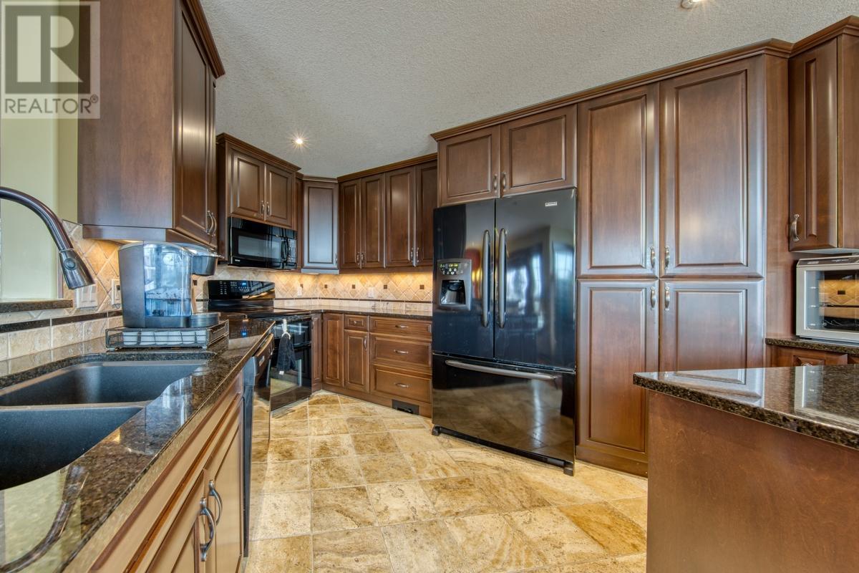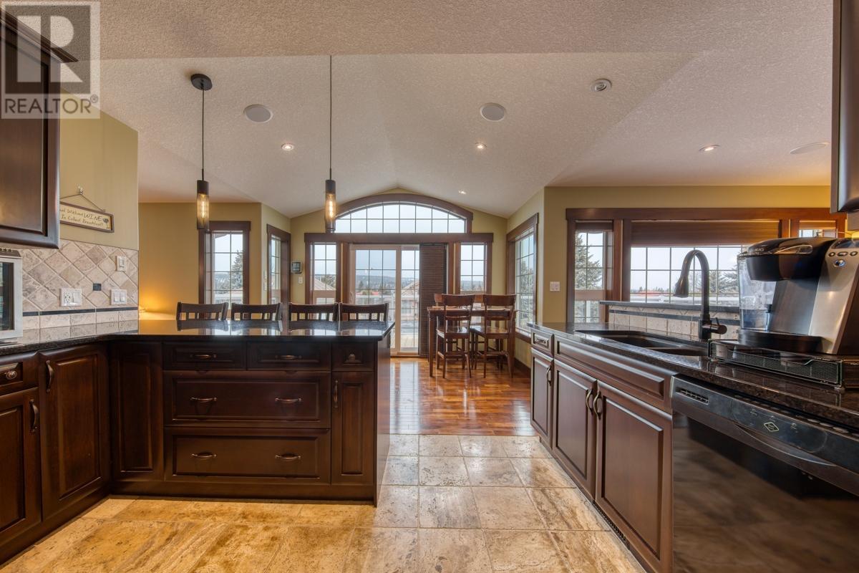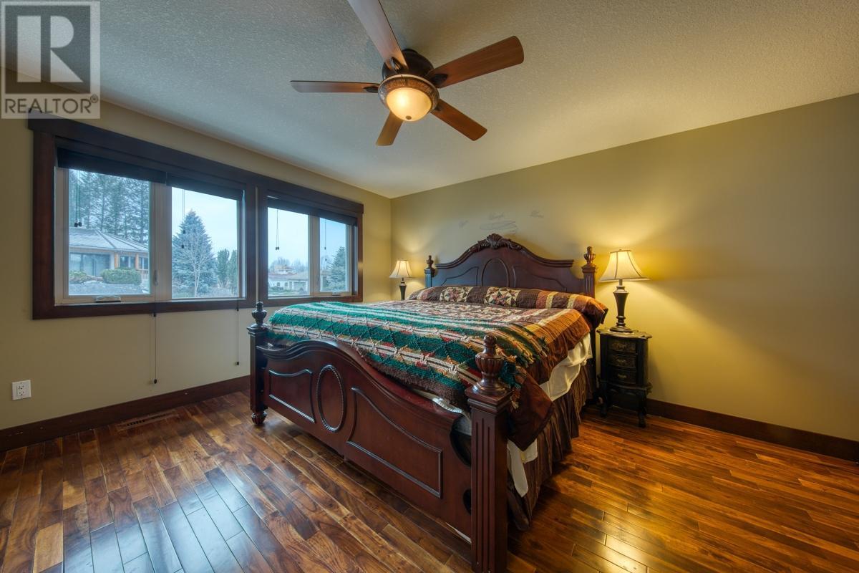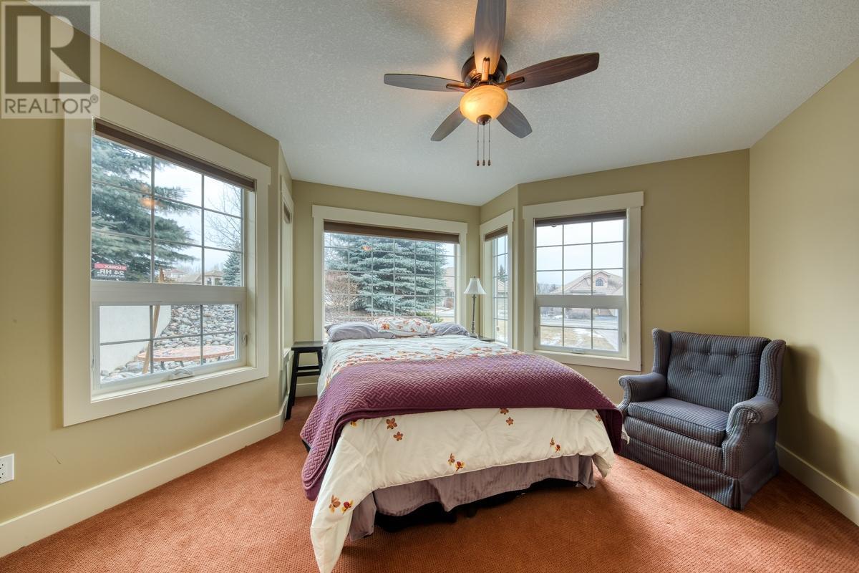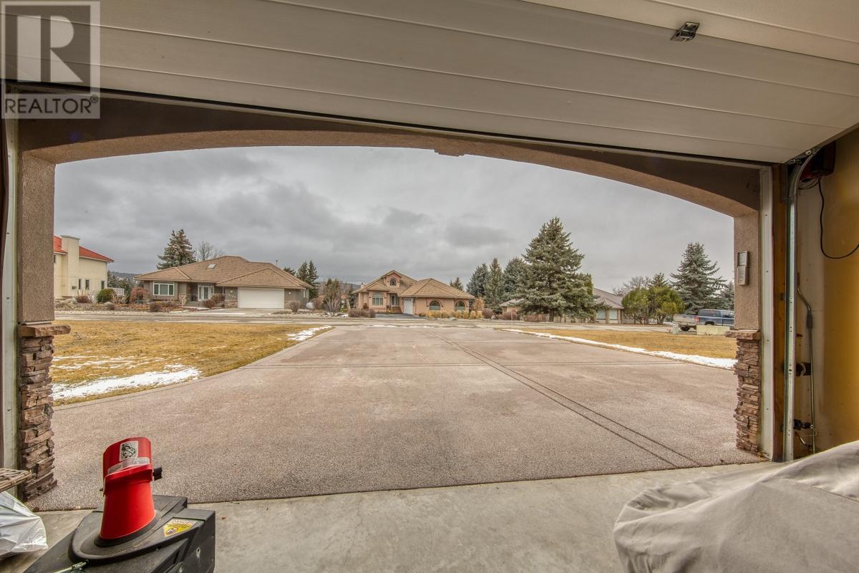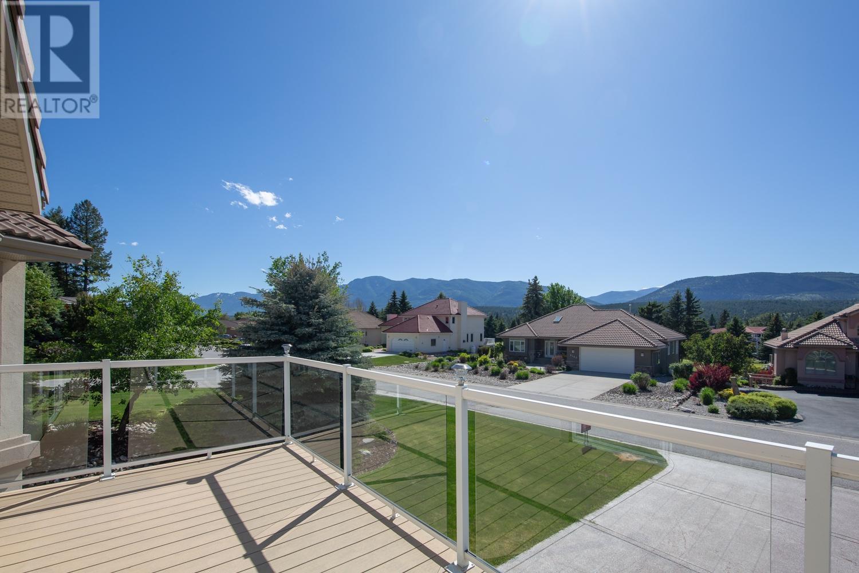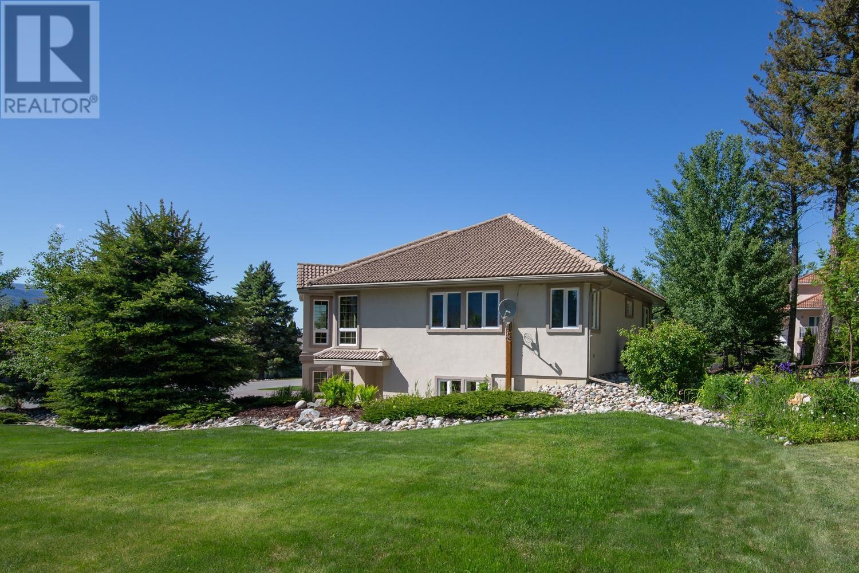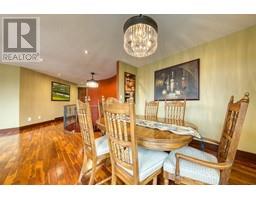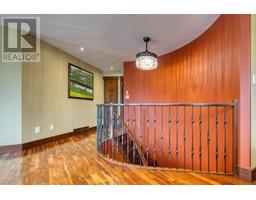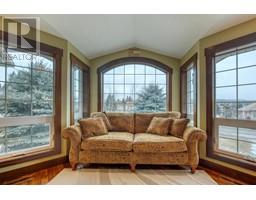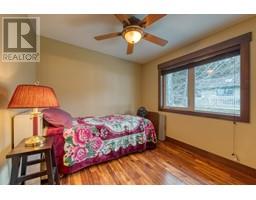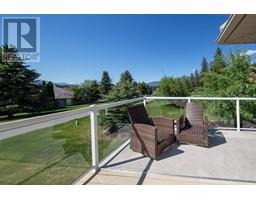5144 Riverview Road Fairmont Hot Springs, British Columbia V0B 1L1
$819,900
Welcome to your new happy place in Fairmont Hot Springs, only a full swing away from the stunning Riverside golf course. From the moment you step inside you will be wowed by the luxurious finishings throughout, starting with the meticulously handcrafted spiral staircase. Upgraded light fixtures add a touch of elegance and ambiance, illuminating the rich hardwood flooring and gleaming granite countertops, creating a warm and inviting atmosphere that perfectly balances cozy charm with modern luxury. With 4 generously sized bedrooms, including a primary bedroom with a 5-pc ensuite and walk-in closet, and a spacious rec room featuring a big screen & projector, there's plenty of room for both relaxation and entertainment. Did we mention yet that it has an elevator? Accessibility is paramount in this thoughtfully designed home, no stairs on entry and a discreet elevator providing full access to all levels. Cozy up by the inviting fireplace on chilly evenings, or relax in the comfort provided by the efficient heat pump and infloor heating throughout the home. This magnificent home on a large lot boasts a triple car garage, providing ample space for both vehicles, storage and golf cart, while the sprawling wraparound deck offers an idyllic setting for enjoying the views and sunshine from all angles. Perfect as a fulltime residence or vacation home, don't miss your chance to live in luxury in Fairmont Hot Springs, book your viewing today! (id:59116)
Property Details
| MLS® Number | 10332311 |
| Property Type | Single Family |
| Neigbourhood | Fairmont/Columbia Lake |
| Amenities Near By | Golf Nearby, Park, Recreation, Ski Area |
| Community Features | Pets Allowed, Rentals Allowed |
| Features | Corner Site, Wheelchair Access |
| Parking Space Total | 3 |
| View Type | Mountain View, Valley View, View (panoramic) |
Building
| Bathroom Total | 3 |
| Bedrooms Total | 4 |
| Appliances | Range, Refrigerator, Dishwasher, Dryer, Microwave, See Remarks, Washer |
| Constructed Date | 2009 |
| Construction Style Attachment | Detached |
| Exterior Finish | Stone, Stucco |
| Fire Protection | Security System |
| Fireplace Fuel | Gas |
| Fireplace Present | Yes |
| Fireplace Type | Unknown |
| Flooring Type | Carpeted, Hardwood, Tile |
| Heating Type | In Floor Heating, Forced Air, Heat Pump |
| Roof Material | Tile |
| Roof Style | Unknown |
| Stories Total | 2 |
| Size Interior | 2,645 Ft2 |
| Type | House |
| Utility Water | Community Water User's Utility |
Parking
| See Remarks | |
| Attached Garage | 3 |
| Oversize | |
| R V |
Land
| Access Type | Easy Access, Highway Access |
| Acreage | No |
| Land Amenities | Golf Nearby, Park, Recreation, Ski Area |
| Landscape Features | Landscaped, Underground Sprinkler |
| Sewer | Municipal Sewage System |
| Size Irregular | 0.26 |
| Size Total | 0.26 Ac|under 1 Acre |
| Size Total Text | 0.26 Ac|under 1 Acre |
| Zoning Type | Unknown |
Rooms
| Level | Type | Length | Width | Dimensions |
|---|---|---|---|---|
| Basement | Utility Room | 4'2'' x 6'4'' | ||
| Basement | Storage | 8'5'' x 7'10'' | ||
| Basement | Recreation Room | 19'3'' x 21'4'' | ||
| Basement | Laundry Room | 7'2'' x 6'4'' | ||
| Basement | Foyer | 13'0'' x 8'3'' | ||
| Basement | Den | 13'9'' x 12'11'' | ||
| Basement | 4pc Bathroom | Measurements not available | ||
| Basement | Bedroom | 9'8'' x 11'10'' | ||
| Main Level | 4pc Bathroom | Measurements not available | ||
| Main Level | 4pc Ensuite Bath | Measurements not available | ||
| Main Level | Living Room | 18'0'' x 13'5'' | ||
| Main Level | Kitchen | 14'5'' x 14'1'' | ||
| Main Level | Family Room | 12'2'' x 15'8'' | ||
| Main Level | Dining Room | 10'5'' x 10'7'' | ||
| Main Level | Dining Nook | 12'10'' x 9'1'' | ||
| Main Level | Bedroom | 9'10'' x 10'11'' | ||
| Main Level | Bedroom | 8'11'' x 9'2'' | ||
| Main Level | Primary Bedroom | 17'6'' x 12'10'' |
Contact Us
Contact us for more information

Jeremy Johnson
492 Hwy 93/95
Invermere, British Columbia V0A 1K2














