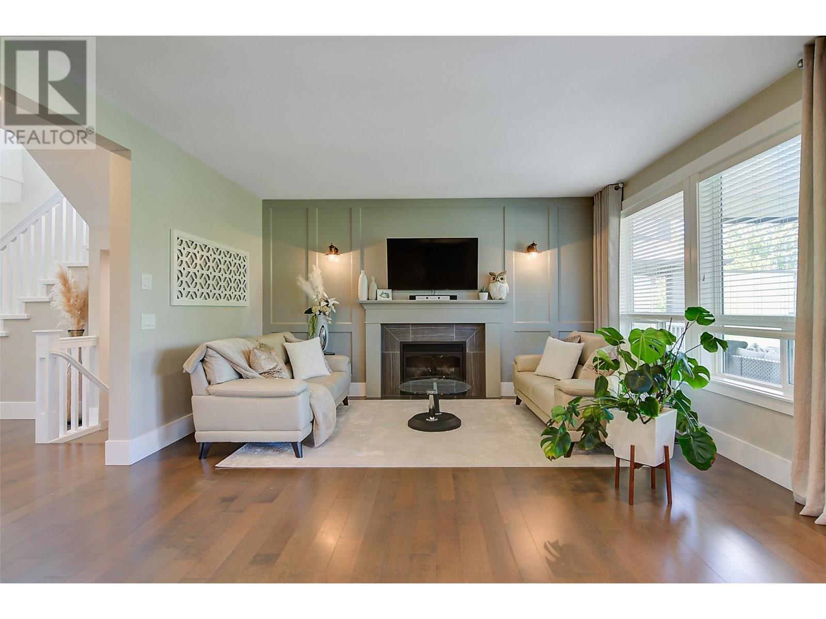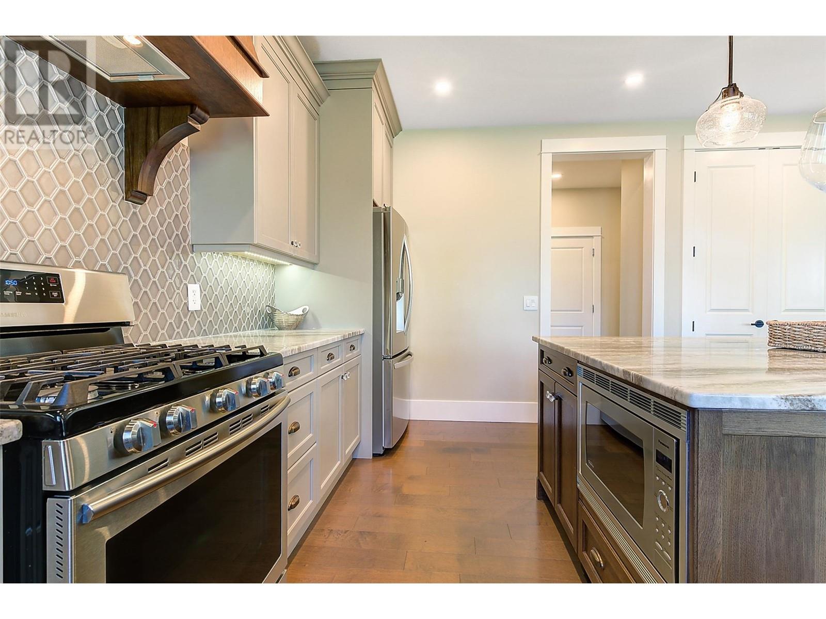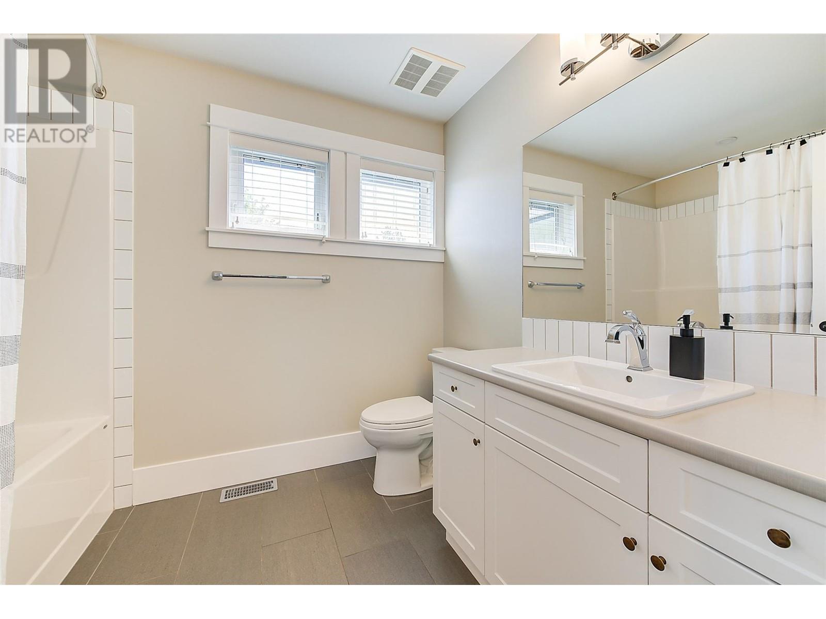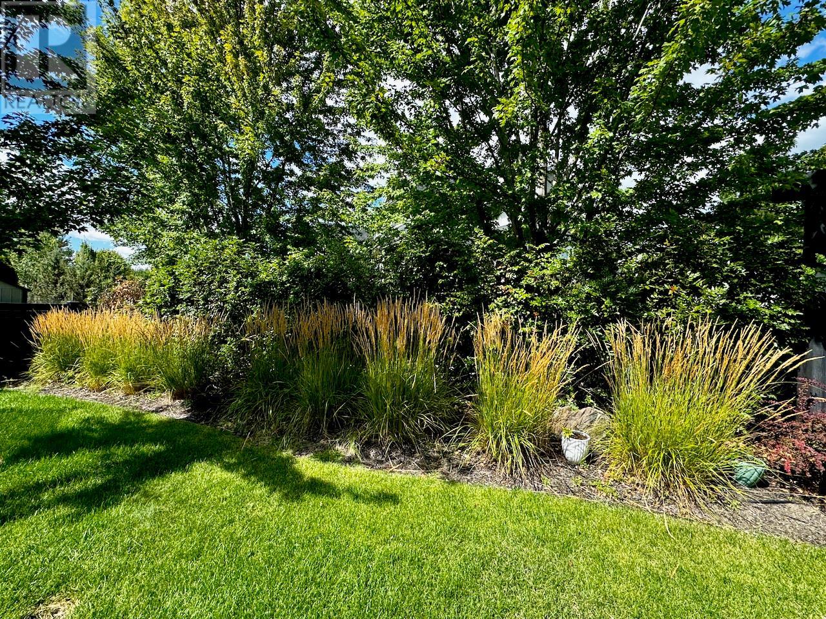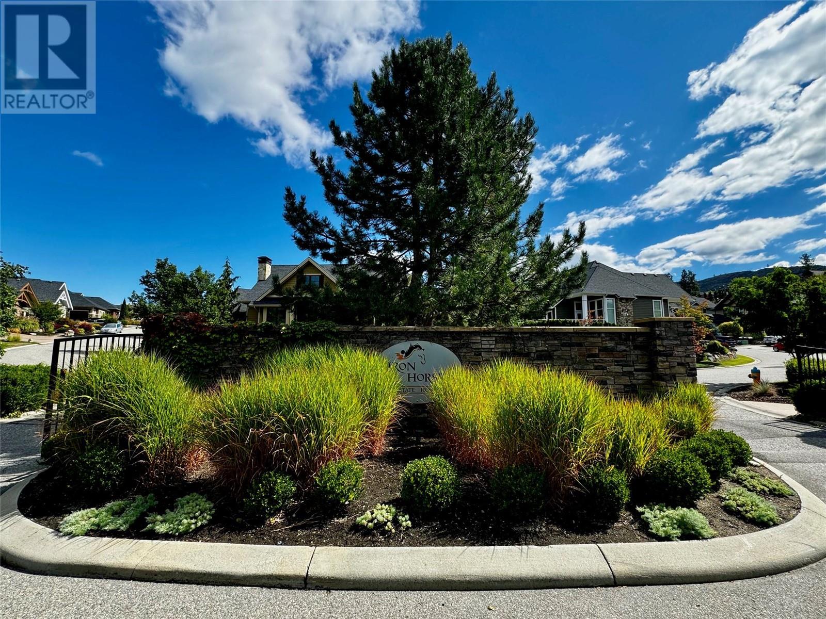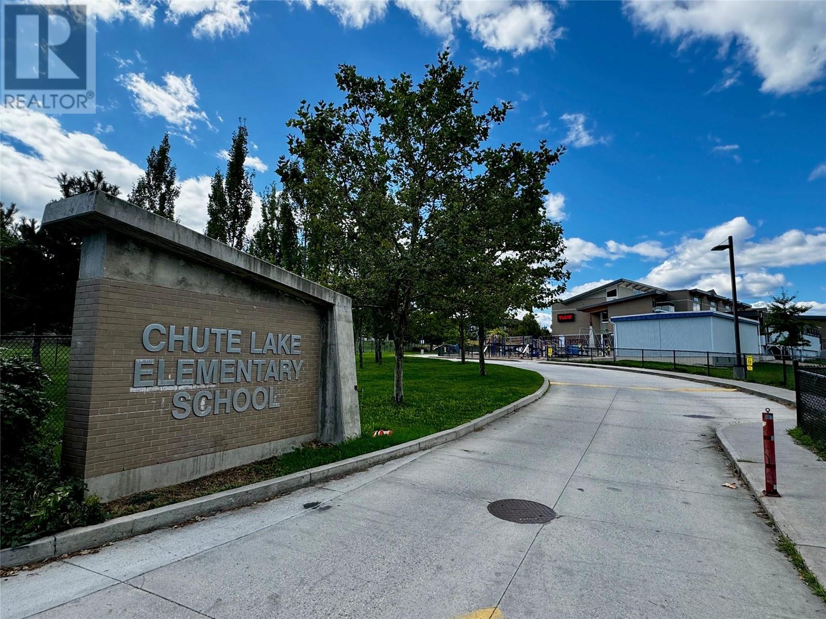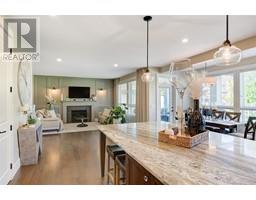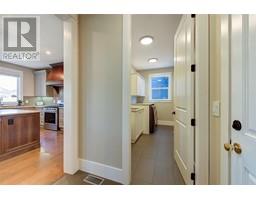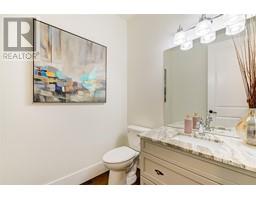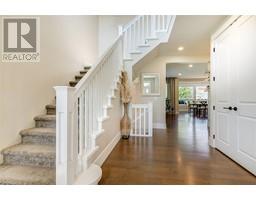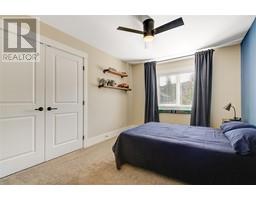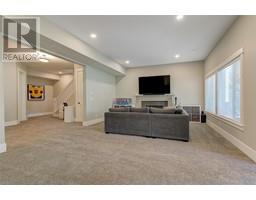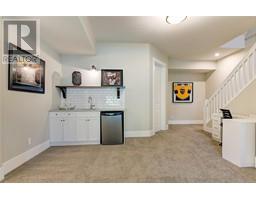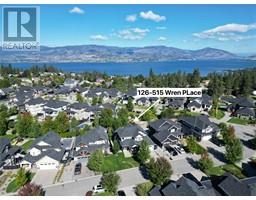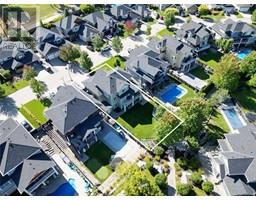515 Wren Place Unit# 126 Kelowna, British Columbia V1W 5H7
$1,535,000Maintenance,
$100 Monthly
Maintenance,
$100 MonthlyExquisite Family Living on a Pool sized Lot in Prestigious Iron Horse Estates! This stunning 5-bed, 4-bath home, offers a chic, modern interior and a warm atmosphere throughout. Charming covered veranda welcomes you. Grand entry with soaring ceilings. The spacious open-concept layout enjoys expansive picture windows, an abundance of natural light, pot lights, wide trim details, and rich hardwood flooring. The spacious and stylish great room with gas fireplace and large windows makes amazing family life and entertaining. Gourmet maple kitchen is a ""Chef’s Dream"", boasting a massive granite island, SS appliances, a gas range, and an tons of cabinetry. Flow seamlessly from the kitchen and nook to a big partially covered deck, for ultimate indoor-outdoor enjoyment. A den/office and separate laundry/mud room complete main floor. Upstairs, you'll find four big bedrooms. The primary suite is a true retreat w/ a luxurious 5-piece ensuite - frameless glass shower, deep soaker tub, heated tile floors, generous walk-in closet. Bright walkout basement is offers a large family room, wet bar, gas fireplace, and fifth bedroom with cheater ensuite bath, plus a charming wine room. Top-of-the-line HVAC, tankless water heating, and steam humidifier for comfort. The expansive, fully fenced backyard is beautifully landscaped. Located in a family-friendly, executive bare land strata community, walking distance to Chute Lake Elementary School, local dining, coffee shops, and essential services. (id:59116)
Property Details
| MLS® Number | 10331791 |
| Property Type | Single Family |
| Neigbourhood | Upper Mission |
| Community Name | Iron Horse |
| Amenities Near By | Park, Schools |
| Community Features | Family Oriented |
| Features | Central Island, One Balcony |
| Parking Space Total | 5 |
Building
| Bathroom Total | 4 |
| Bedrooms Total | 5 |
| Appliances | Refrigerator, Dishwasher, Dryer, Range - Gas, Microwave, Washer |
| Architectural Style | Contemporary |
| Basement Type | Full |
| Constructed Date | 2014 |
| Construction Style Attachment | Detached |
| Cooling Type | Heat Pump |
| Exterior Finish | Stone, Composite Siding |
| Fire Protection | Smoke Detector Only |
| Fireplace Fuel | Gas |
| Fireplace Present | Yes |
| Fireplace Type | Unknown |
| Flooring Type | Carpeted, Hardwood, Tile |
| Half Bath Total | 1 |
| Heating Fuel | Other |
| Heating Type | Forced Air, Heat Pump, See Remarks |
| Roof Material | Asphalt Shingle |
| Roof Style | Unknown |
| Stories Total | 2 |
| Size Interior | 3,599 Ft2 |
| Type | House |
| Utility Water | Municipal Water |
Parking
| Attached Garage | 2 |
Land
| Acreage | No |
| Fence Type | Fence |
| Land Amenities | Park, Schools |
| Landscape Features | Underground Sprinkler |
| Sewer | Municipal Sewage System |
| Size Frontage | 65 Ft |
| Size Irregular | 0.18 |
| Size Total | 0.18 Ac|under 1 Acre |
| Size Total Text | 0.18 Ac|under 1 Acre |
| Zoning Type | Unknown |
Rooms
| Level | Type | Length | Width | Dimensions |
|---|---|---|---|---|
| Second Level | 4pc Bathroom | 9'0'' x 7'2'' | ||
| Second Level | Bedroom | 9'11'' x 12'5'' | ||
| Second Level | Bedroom | 12'6'' x 10' | ||
| Second Level | Bedroom | 13'6'' x 12' | ||
| Second Level | 5pc Ensuite Bath | 10'3'' x 11'11'' | ||
| Second Level | Primary Bedroom | 13' x 19'2'' | ||
| Lower Level | Storage | 11'7'' x 10'5'' | ||
| Lower Level | Bedroom | 10'8'' x 15' | ||
| Lower Level | 4pc Bathroom | 11'3'' x 5'6'' | ||
| Lower Level | Family Room | 26'6'' x 23'3'' | ||
| Main Level | 2pc Bathroom | 6'1'' x 5'10'' | ||
| Main Level | Laundry Room | 12' x 6' | ||
| Main Level | Office | 12' x 11' | ||
| Main Level | Dining Room | 13' x 7'9'' | ||
| Main Level | Kitchen | 15' x 18'9'' | ||
| Main Level | Living Room | 17'3'' x 15'6'' |
https://www.realtor.ca/real-estate/27790827/515-wren-place-unit-126-kelowna-upper-mission
Contact Us
Contact us for more information

Shawn Worsfold
Personal Real Estate Corporation
swproperties.ca/
#1 - 1890 Cooper Road
Kelowna, British Columbia V1Y 8B7
(250) 860-1100
(250) 860-0595
https://royallepagekelowna.com/









