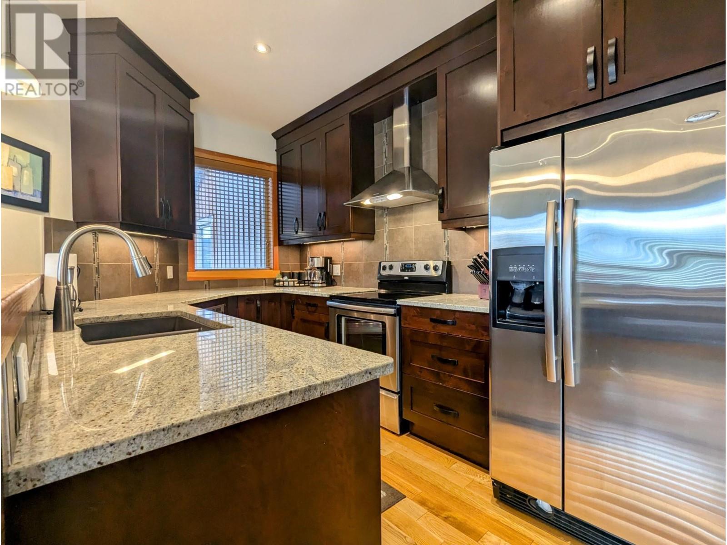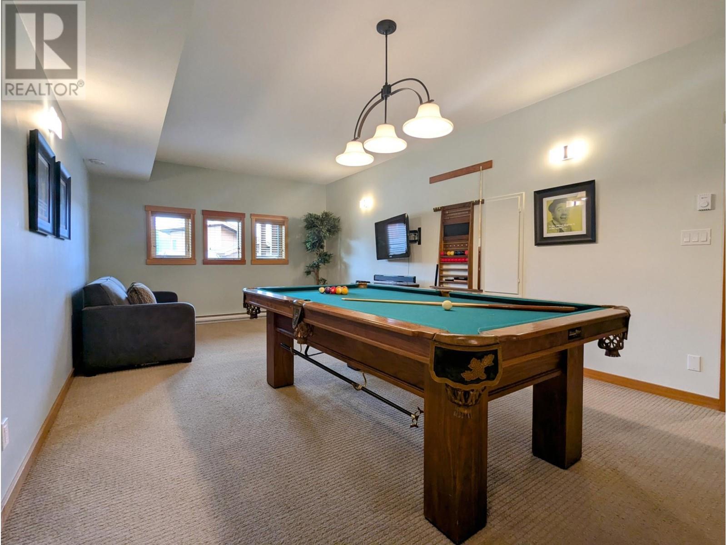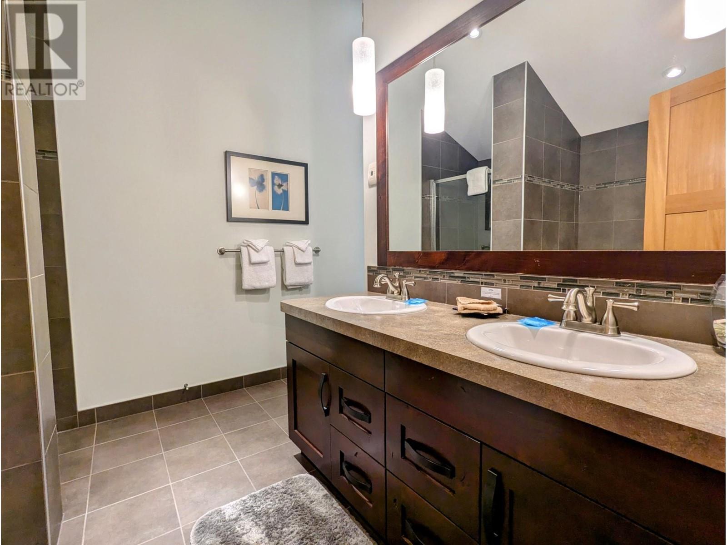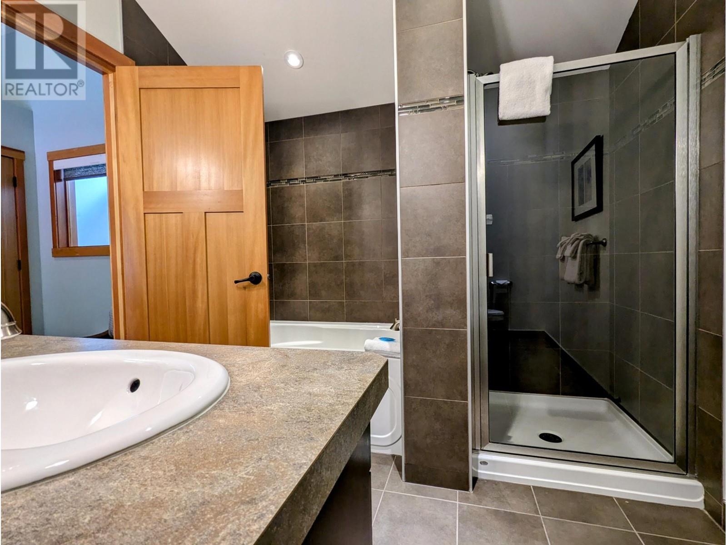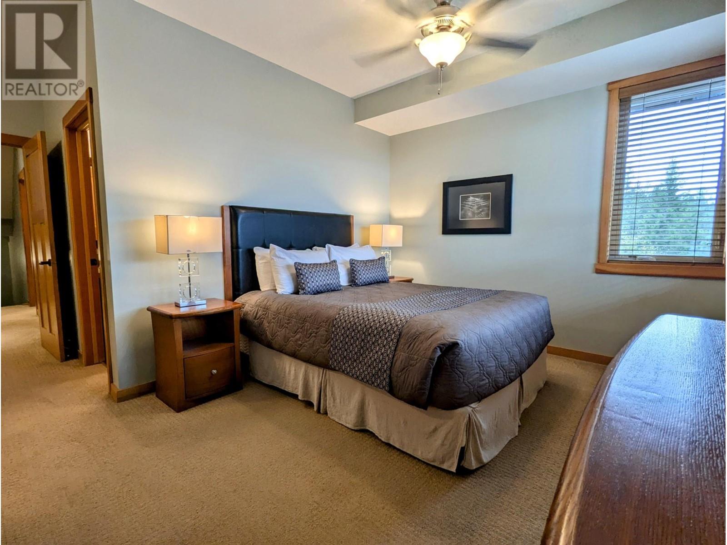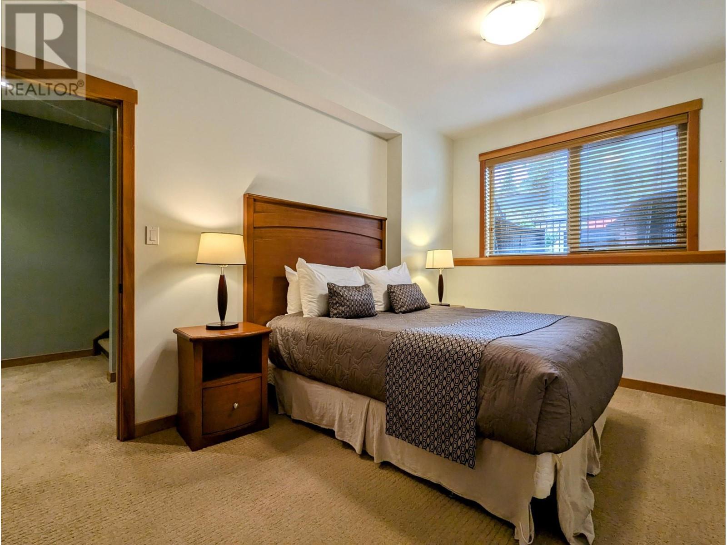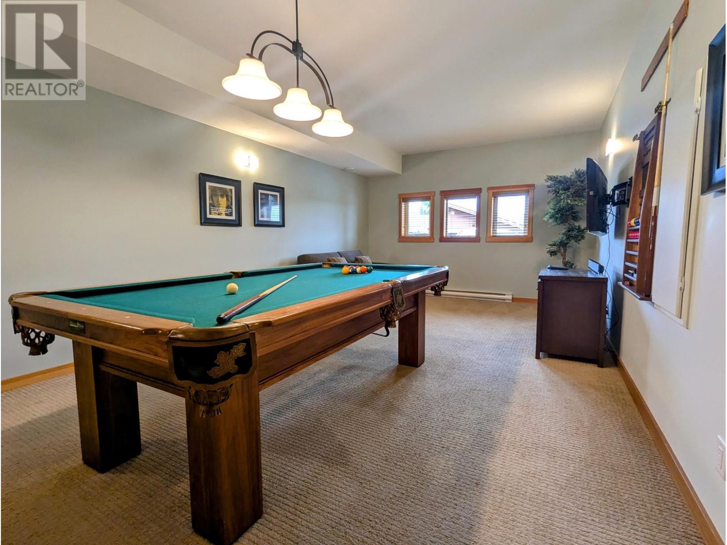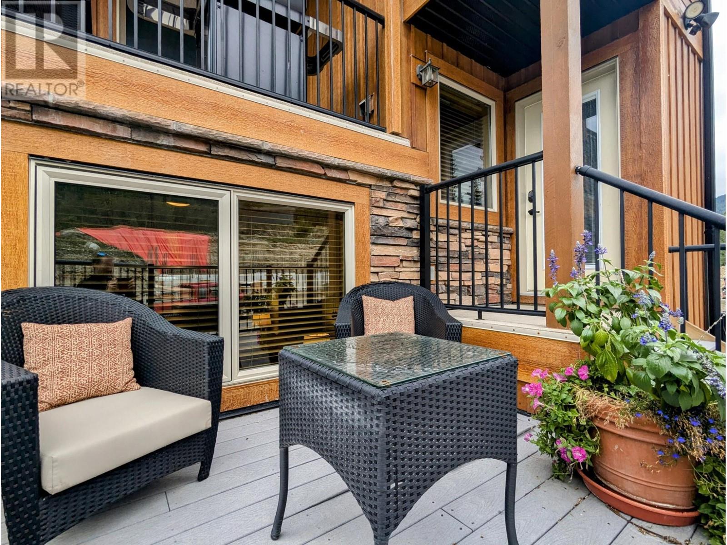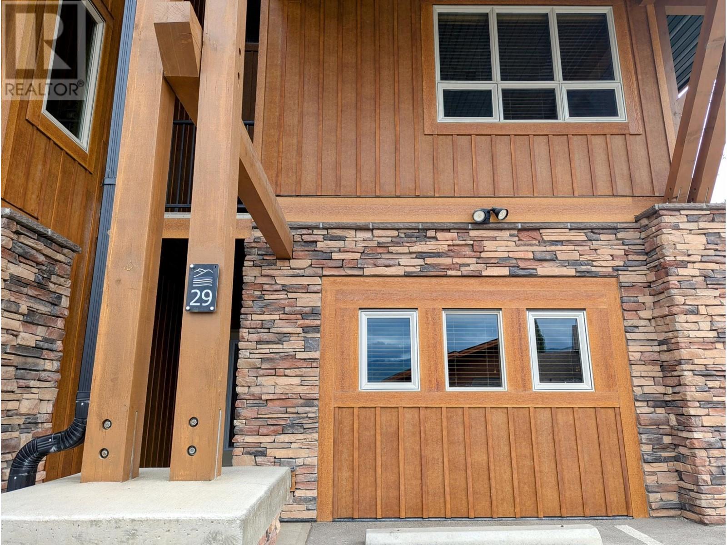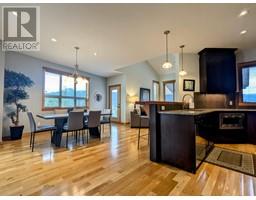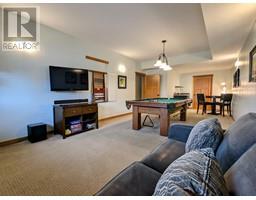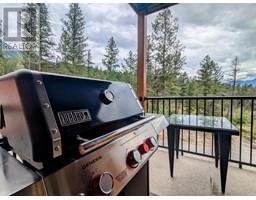5150 Fairway Drive Unit# 29-A3 Fairmont Hot Springs, British Columbia V0B 1L1
$19,900Maintenance, Cable TV, Reserve Fund Contributions, Electricity, Heat, Insurance, Ground Maintenance, Property Management, Other, See Remarks, Sewer, Waste Removal, Water
$193.27 Monthly
Maintenance, Cable TV, Reserve Fund Contributions, Electricity, Heat, Insurance, Ground Maintenance, Property Management, Other, See Remarks, Sewer, Waste Removal, Water
$193.27 MonthlyOWN A SLICE OF PARADISE! Here is your chance to take advantage of a rarely seen opportunity - a 1/16th fractional ownership of one of the upper townhomes in the luxurious Residences at Fairmont Ridge. Located on the corner closest to the creek, you are perched high above everyone else, with views that go as far as the eye can see up and down the valley. You can soak in these views from 4 different decks, no shortage of space to lounge outside. Inside you are treated to luxurious finishings throughout, with sparkling stainless steel appliances, classy hardwood floors, cozy carpet, and vaulted ceilings. Featuring 3 large bedrooms, 4 bathrooms and one of the only units with a huge rec room downstairs, complete with pool table, you can be the ultimate host to all your family and friends. Plus you are only 500 metres away from the world renowned Fairmont Hot Springs pools, a quick easy walk, especially back downhill after a relaxing swim and soak. This 1/16th share is on the A3 rotation with a Friday checkin. You have the option of entering the rental pool or just keep it all for yourself! Book a showing today, you will not be disappointed! (id:59116)
Property Details
| MLS® Number | 2479217 |
| Property Type | Single Family |
| Neigbourhood | Fairmont/Columbia Lake |
| Community Name | Residences at Fairmont Ridge |
| AmenitiesNearBy | Golf Nearby, Airport, Park, Recreation, Shopping, Ski Area |
| CommunityFeatures | Family Oriented, Pets Not Allowed, Rentals Allowed With Restrictions |
| Features | Corner Site |
| ParkingSpaceTotal | 2 |
| StorageType | Storage, Locker |
| ViewType | Mountain View, Valley View |
| WaterFrontType | Waterfront On Creek |
Building
| BathroomTotal | 4 |
| BedroomsTotal | 3 |
| Appliances | Range, Refrigerator, Dishwasher, Dryer, Microwave, Washer |
| BasementType | Full |
| ConstructedDate | 2009 |
| ConstructionStyleAttachment | Attached |
| CoolingType | Central Air Conditioning |
| ExteriorFinish | Stone |
| FireplaceFuel | Gas |
| FireplacePresent | Yes |
| FireplaceType | Unknown |
| FlooringType | Carpeted, Hardwood, Tile |
| HalfBathTotal | 1 |
| HeatingType | Forced Air |
| RoofMaterial | Asphalt Shingle |
| RoofStyle | Unknown |
| SizeInterior | 3386 Sqft |
| Type | Row / Townhouse |
| UtilityWater | Community Water User's Utility |
Parking
| Stall |
Land
| AccessType | Highway Access |
| Acreage | No |
| LandAmenities | Golf Nearby, Airport, Park, Recreation, Shopping, Ski Area |
| LandscapeFeatures | Landscaped |
| Sewer | Municipal Sewage System |
| SizeTotal | 0|under 1 Acre |
| SizeTotalText | 0|under 1 Acre |
| SurfaceWater | Creeks |
| ZoningType | Unknown |
Rooms
| Level | Type | Length | Width | Dimensions |
|---|---|---|---|---|
| Second Level | Primary Bedroom | 20'0'' x 10'0'' | ||
| Second Level | 4pc Ensuite Bath | Measurements not available | ||
| Second Level | 2pc Bathroom | Measurements not available | ||
| Basement | 4pc Ensuite Bath | Measurements not available | ||
| Basement | Bedroom | 13'0'' x 12'0'' | ||
| Basement | Bedroom | 14'0'' x 10'0'' | ||
| Basement | 4pc Bathroom | Measurements not available | ||
| Lower Level | Recreation Room | 14'0'' x 32'0'' | ||
| Main Level | Living Room | 14'0'' x 14'0'' | ||
| Main Level | Kitchen | 17'0'' x 10'0'' | ||
| Main Level | Dining Room | 17'0'' x 11'6'' |
Interested?
Contact us for more information
Jeremy Johnson
492 Hwy 93/95
Invermere, British Columbia V0A 1K2



