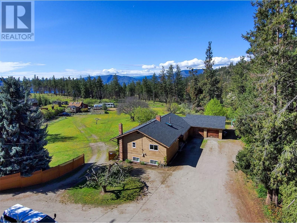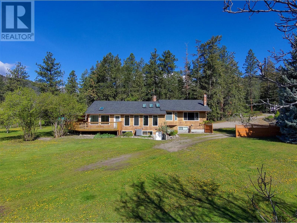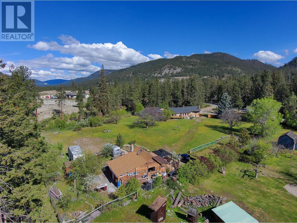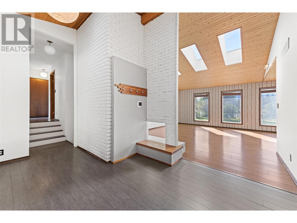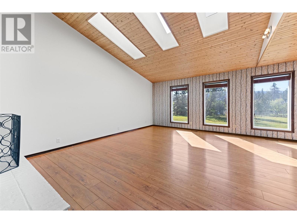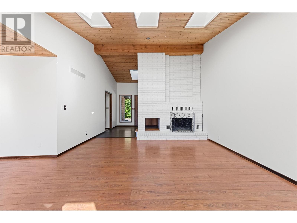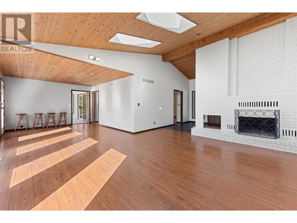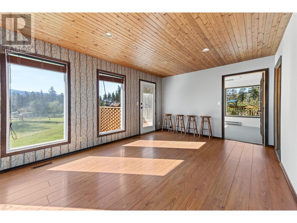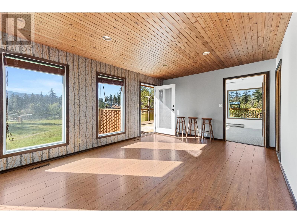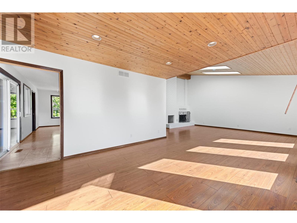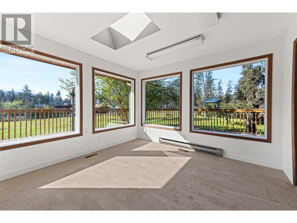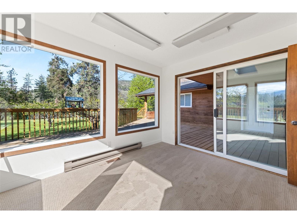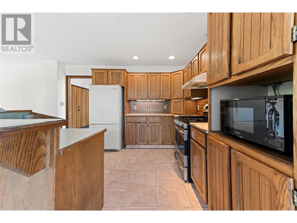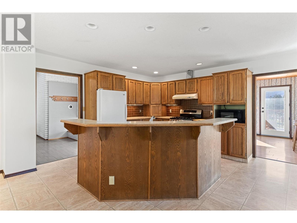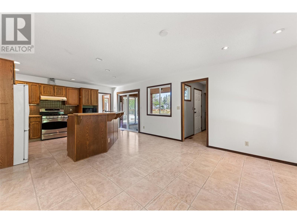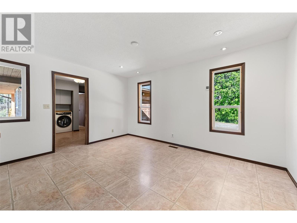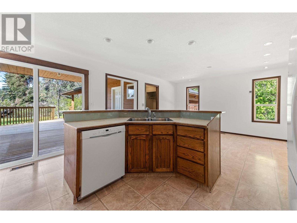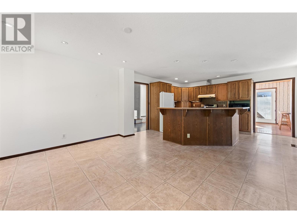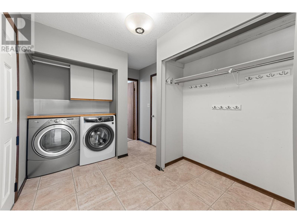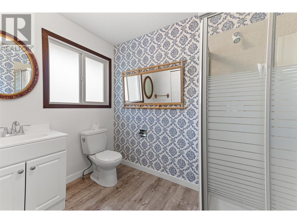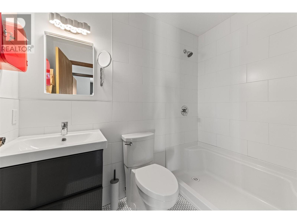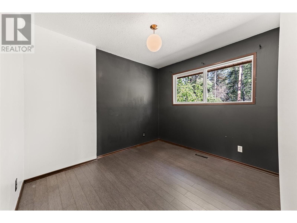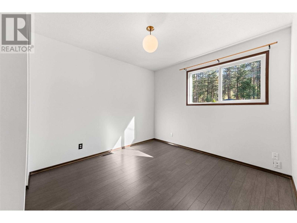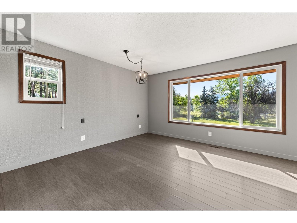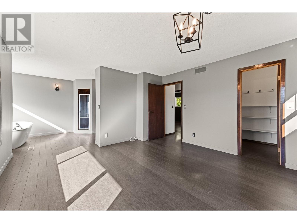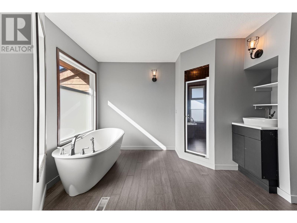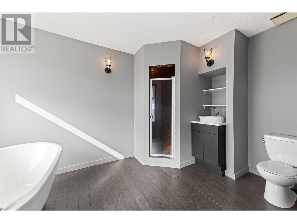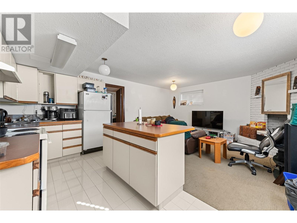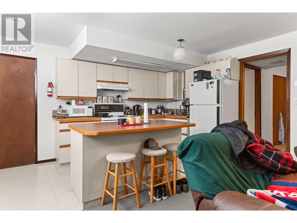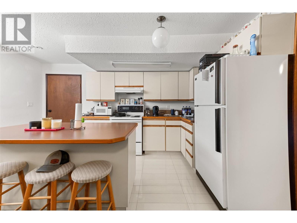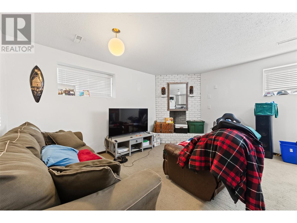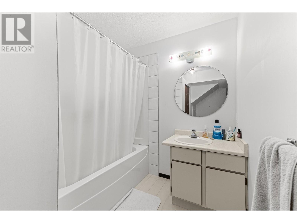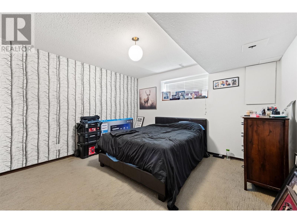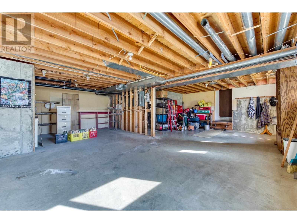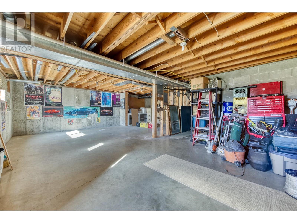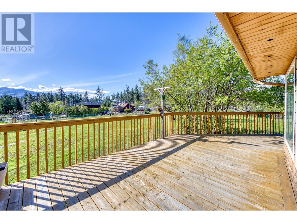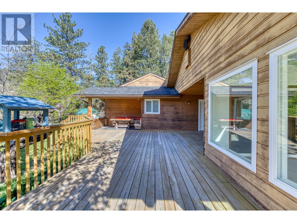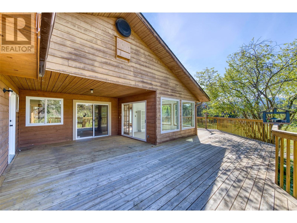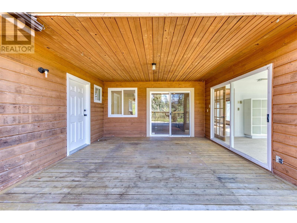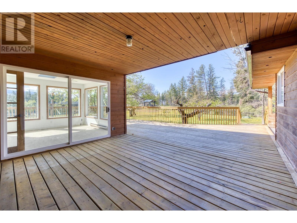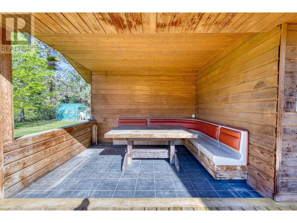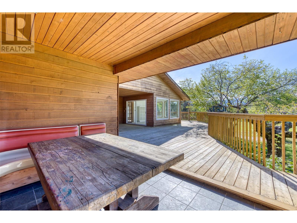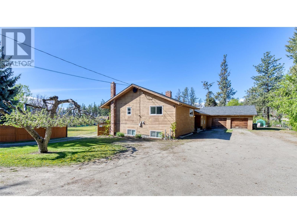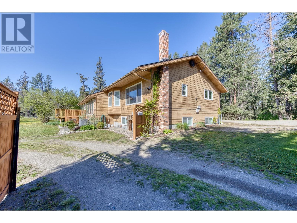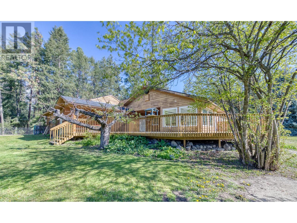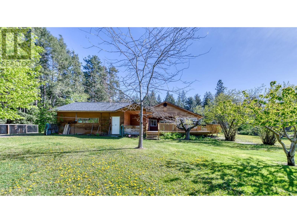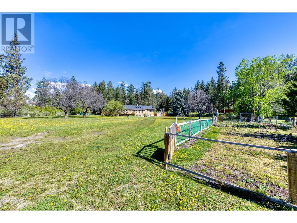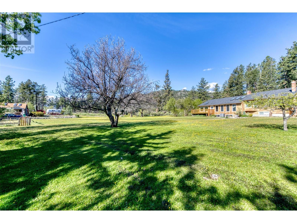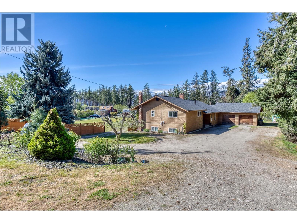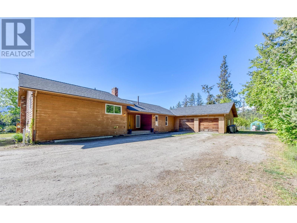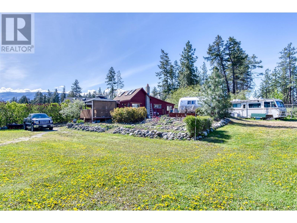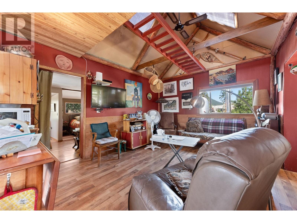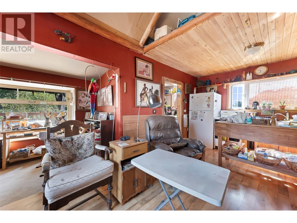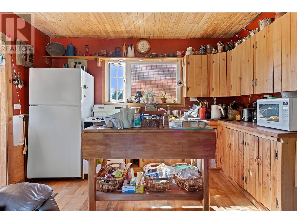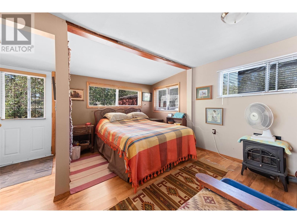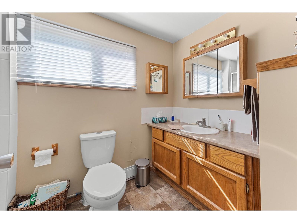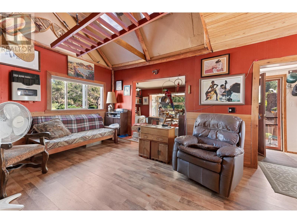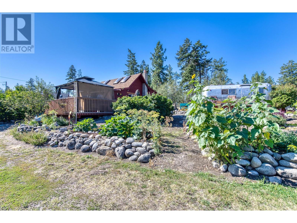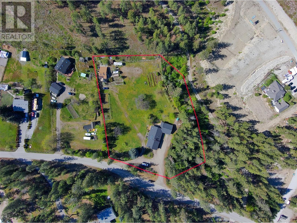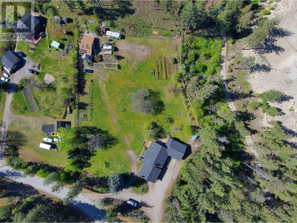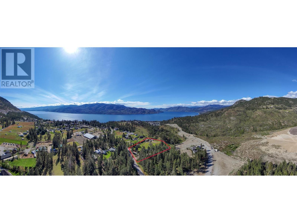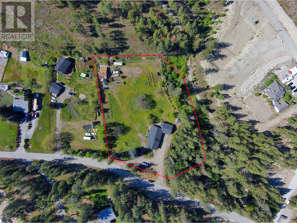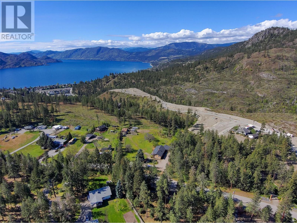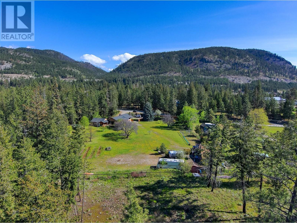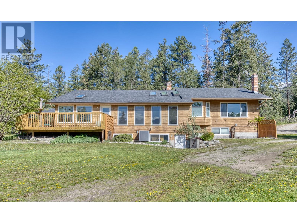5156 Mackinnon Road Peachland, British Columbia V0H 1X2
$1,495,000
This rare fantastic property is located in the Trepanier Bench area within the fire protection of the District of Peachland. Enjoyed by 3 generations of the same family this 2.3 acres (NOT ALR) of flat land is perfect for horses &/or hobby farm. The main house was built in 1982 and has a great layout with post and beam architecture, featuring 3 bed, 3 full baths on the main floor with a spacious kitchen, nook, large living room & dining room. Enjoy the large private outdoor deck with an exterior built in dining area and extra covered vestibule, plus hot tub rough-in. The basement area includes a finished 1 bed, 1 bath suite complete with its own laundry and separate entrance. AND there is an additional unfinished basement(650sf) area & cold room storage. The oversized double garage(700sf) has a workbench and plenty of storage. This property has a lot to offer, with an idyllic rural setting, it’s so peaceful. Bring the toys too, there’s lots of room for parking. Accessible to all amenities. New sewer hook up at road. Possible opportunity for subdivision. Call your favourite realtor today for more details and book a tour!! (id:59116)
Property Details
| MLS® Number | 10313016 |
| Property Type | Single Family |
| Neigbourhood | Peachland |
| Features | Level Lot, Private Setting, Irregular Lot Size, Central Island |
| ParkingSpaceTotal | 14 |
| ViewType | Mountain View |
Building
| BathroomTotal | 4 |
| BedroomsTotal | 5 |
| Appliances | Refrigerator, Dishwasher, Dryer, Range - Electric, Range - Gas, See Remarks, Washer |
| ArchitecturalStyle | Ranch |
| BasementType | Full |
| ConstructedDate | 1982 |
| ConstructionStyleAttachment | Detached |
| CoolingType | Central Air Conditioning |
| ExteriorFinish | Concrete |
| FlooringType | Laminate, Linoleum, Tile |
| HeatingType | Forced Air, See Remarks |
| RoofMaterial | Asphalt Shingle |
| RoofStyle | Unknown |
| StoriesTotal | 2 |
| SizeInterior | 2773 Sqft |
| Type | House |
| UtilityWater | Municipal Water |
Parking
| See Remarks | |
| Attached Garage | 2 |
Land
| AccessType | Easy Access |
| Acreage | Yes |
| LandscapeFeatures | Landscaped, Level, Underground Sprinkler |
| Sewer | Septic Tank |
| SizeFrontage | 200 Ft |
| SizeIrregular | 2.31 |
| SizeTotal | 2.31 Ac|1 - 5 Acres |
| SizeTotalText | 2.31 Ac|1 - 5 Acres |
| ZoningType | Residential |
Rooms
| Level | Type | Length | Width | Dimensions |
|---|---|---|---|---|
| Second Level | Other | 13'0'' x 20'0'' | ||
| Second Level | Other | 5'0'' x 8'0'' | ||
| Second Level | Other | 5'0'' x 8'9'' | ||
| Second Level | Other | 13'0'' x 11'6'' | ||
| Second Level | Other | 6'0'' x 11'6'' | ||
| Second Level | 3pc Bathroom | Measurements not available | ||
| Second Level | Bedroom | 15'0'' x 14'0'' | ||
| Basement | Storage | 18'0'' x 27'0'' | ||
| Basement | Storage | 17'0'' x 10'0'' | ||
| Basement | Laundry Room | 12' x 6' | ||
| Basement | Kitchen | 10'0'' x 8'0'' | ||
| Basement | Great Room | 12' x 14' | ||
| Basement | Bedroom | 10' x 11' | ||
| Basement | 3pc Ensuite Bath | Measurements not available | ||
| Main Level | Sunroom | 11'7'' x 11'8'' | ||
| Main Level | Other | 24'0'' x 27'0'' | ||
| Main Level | Dining Room | 10'8'' x 14'0'' | ||
| Main Level | Living Room | 11'8'' x 29'0'' | ||
| Main Level | Laundry Room | 11'8'' x 8'0'' | ||
| Main Level | 3pc Bathroom | 8'0'' x 8'0'' | ||
| Main Level | 4pc Ensuite Bath | 10'0'' x 11'0'' | ||
| Main Level | Foyer | 9'11'' x 14'0'' | ||
| Main Level | Primary Bedroom | 13'9'' x 13'3'' | ||
| Main Level | Bedroom | 10'1'' x 12'0'' | ||
| Main Level | Bedroom | 10'0'' x 11'3'' | ||
| Main Level | Kitchen | 14'0'' x 13'0'' |
https://www.realtor.ca/real-estate/26845582/5156-mackinnon-road-peachland-peachland
Interested?
Contact us for more information
Shannon Styles
Personal Real Estate Corporation
100-3200 Richter Street
Kelowna, British Columbia V1W 5K9
Mark Hetherington
Personal Real Estate Corporation
100-3200 Richter Street
Kelowna, British Columbia V1W 5K9

