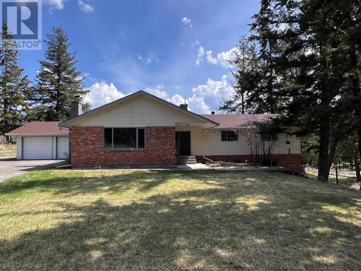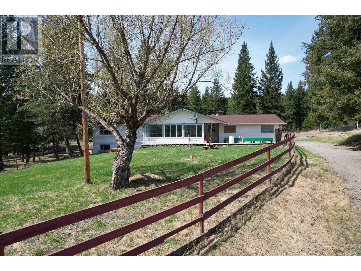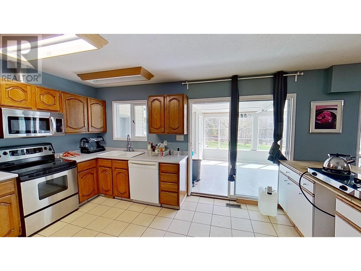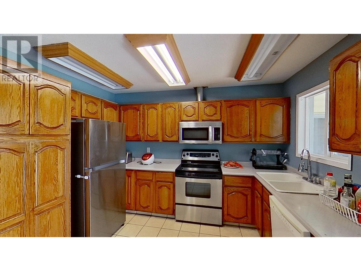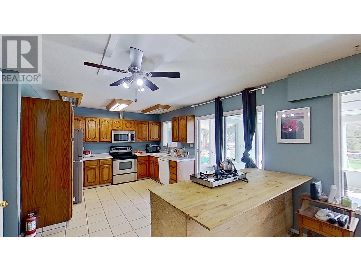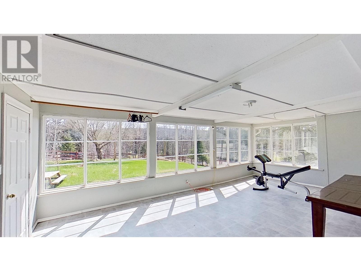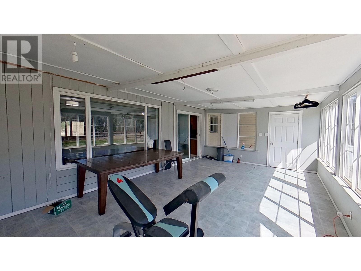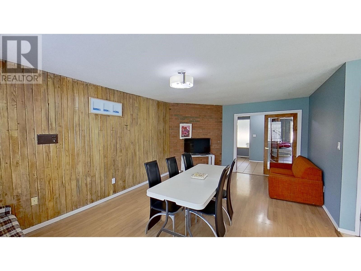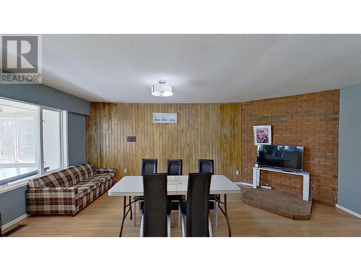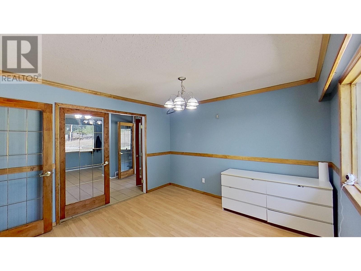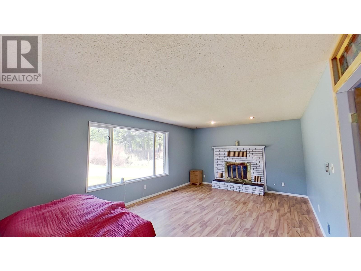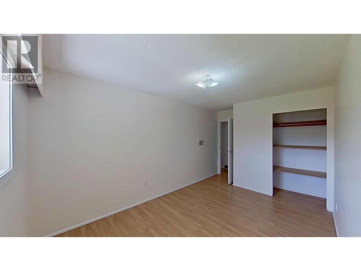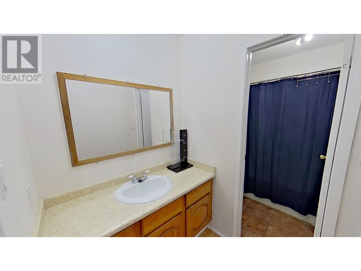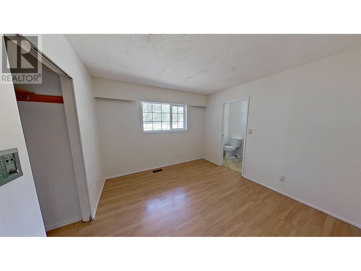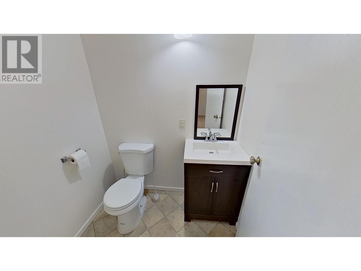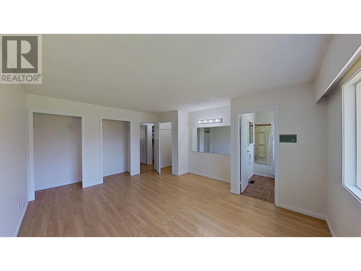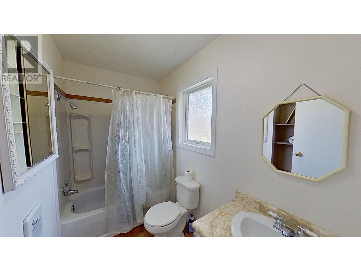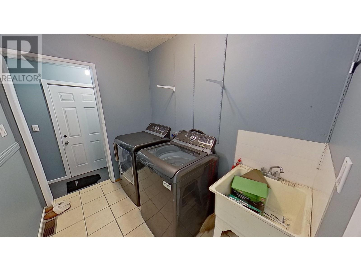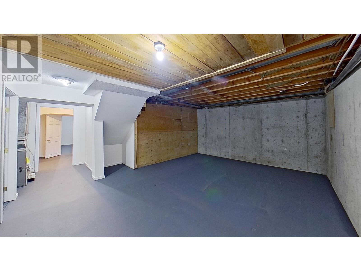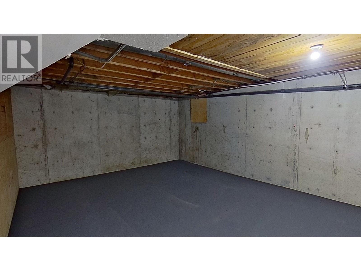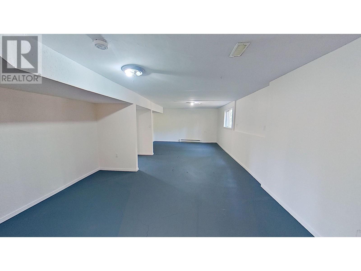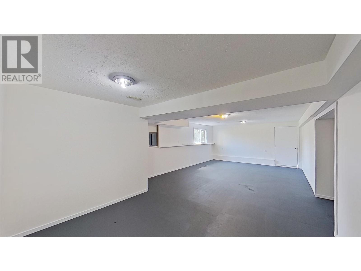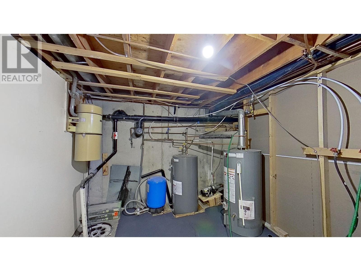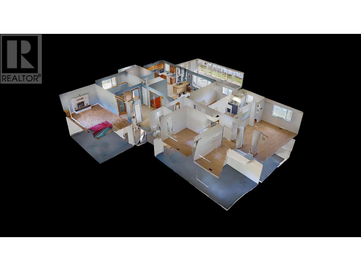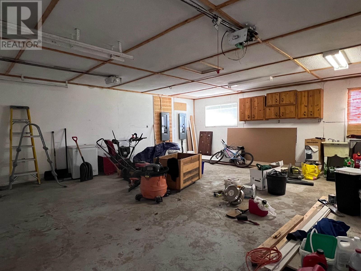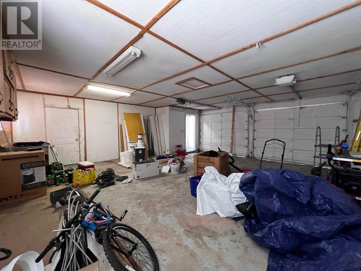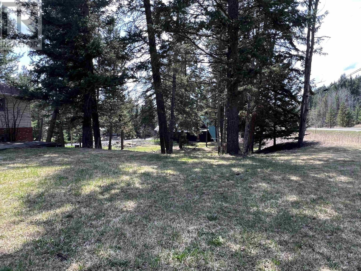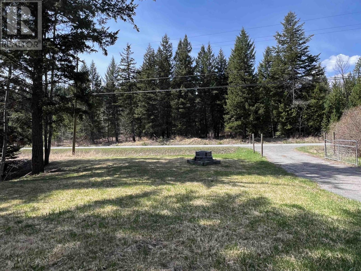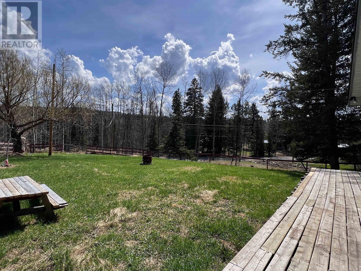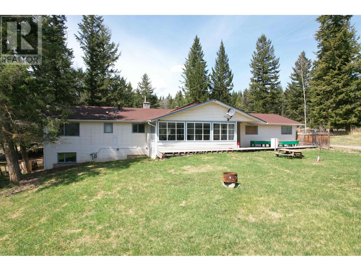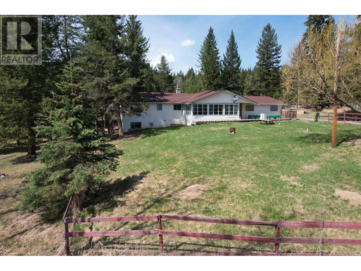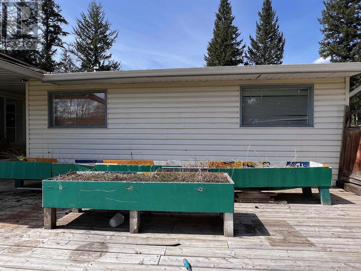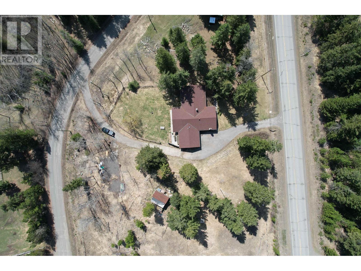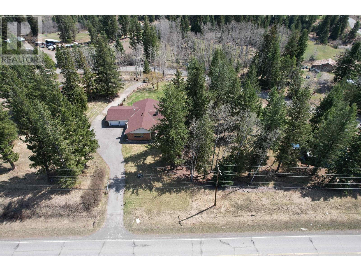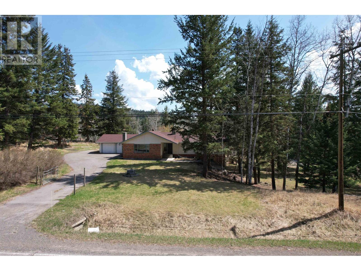5158 Perkins Road Forest Grove, British Columbia V0K 1M0
$399,900
* PREC - Personal Real Estate Corporation. Need more space to spread out, grow your family, work / school from home? Look no further... this large, freshly painted 4000+ sqft home provides 4 bedrooms, 3 bathrooms & loads of room to hang out between the enormous sun room, living room, & separate family room; and that's just the main floor! The spacious basement with new natural gas furnace & hot water tank could be adapted and finished to fit many needs. Garden boxes on the sunny back deck, large, fenced main yard & easy access from both road frontages are also great perks. Located roughly 15 min from 100 Mile & a short drive to Forest Grove and many great lakes and backroads to explore. Quick possession possible! Bonus: Neighbouring lot could also be purchased to double your lot size. (id:59116)
Property Details
| MLS® Number | R2852716 |
| Property Type | Single Family |
| StorageType | Storage |
Building
| BathroomTotal | 3 |
| BedroomsTotal | 4 |
| Appliances | Washer, Dryer, Refrigerator, Stove, Dishwasher |
| BasementDevelopment | Partially Finished |
| BasementType | Full (partially Finished) |
| ConstructedDate | 1981 |
| ConstructionStyleAttachment | Detached |
| FireplacePresent | Yes |
| FireplaceTotal | 1 |
| FoundationType | Concrete Perimeter |
| HeatingFuel | Electric, Natural Gas |
| HeatingType | Forced Air |
| RoofMaterial | Asphalt Shingle |
| RoofStyle | Conventional |
| StoriesTotal | 2 |
| SizeInterior | 4740 Sqft |
| Type | House |
| UtilityWater | Drilled Well |
Parking
| Garage | 2 |
| Open | |
| RV |
Land
| Acreage | No |
| SizeIrregular | 0.67 |
| SizeTotal | 0.67 Ac |
| SizeTotalText | 0.67 Ac |
Rooms
| Level | Type | Length | Width | Dimensions |
|---|---|---|---|---|
| Basement | Other | 11 ft ,5 in | 14 ft ,1 in | 11 ft ,5 in x 14 ft ,1 in |
| Basement | Other | 12 ft | 20 ft | 12 ft x 20 ft |
| Basement | Storage | 14 ft ,9 in | 20 ft | 14 ft ,9 in x 20 ft |
| Basement | Utility Room | 10 ft ,7 in | 9 ft ,1 in | 10 ft ,7 in x 9 ft ,1 in |
| Basement | Utility Room | 12 ft ,1 in | 6 ft ,1 in | 12 ft ,1 in x 6 ft ,1 in |
| Basement | Recreational, Games Room | 28 ft ,1 in | 14 ft | 28 ft ,1 in x 14 ft |
| Basement | Family Room | 14 ft ,5 in | 30 ft ,8 in | 14 ft ,5 in x 30 ft ,8 in |
| Main Level | Mud Room | 7 ft ,7 in | 3 ft ,1 in | 7 ft ,7 in x 3 ft ,1 in |
| Main Level | Laundry Room | 6 ft | 8 ft | 6 ft x 8 ft |
| Main Level | Kitchen | 11 ft ,4 in | 16 ft | 11 ft ,4 in x 16 ft |
| Main Level | Dining Room | 11 ft ,1 in | 11 ft ,9 in | 11 ft ,1 in x 11 ft ,9 in |
| Main Level | Family Room | 20 ft ,8 in | 13 ft | 20 ft ,8 in x 13 ft |
| Main Level | Bedroom 2 | 9 ft ,6 in | 13 ft ,7 in | 9 ft ,6 in x 13 ft ,7 in |
| Main Level | Bedroom 3 | 10 ft ,9 in | 10 ft ,9 in | 10 ft ,9 in x 10 ft ,9 in |
| Main Level | Bedroom 4 | 12 ft ,7 in | 11 ft | 12 ft ,7 in x 11 ft |
| Main Level | Primary Bedroom | 16 ft | 12 ft | 16 ft x 12 ft |
| Main Level | Solarium | 23 ft ,1 in | 13 ft ,1 in | 23 ft ,1 in x 13 ft ,1 in |
https://www.realtor.ca/real-estate/26550106/5158-perkins-road-forest-grove
Interested?
Contact us for more information
Danita Mclaren
PREC - YOUR CARIBOO HOME TEAM
96 Cariboo Hwy 97, Po Box. 55 100 Mile House
100 Mile House, British Columbia V0K 2Z0
Lyle Hatton
YOUR CARIBOO HOME TEAM
96 Cariboo Hwy 97, Po Box. 55 100 Mile House
100 Mile House, British Columbia V0K 2Z0

