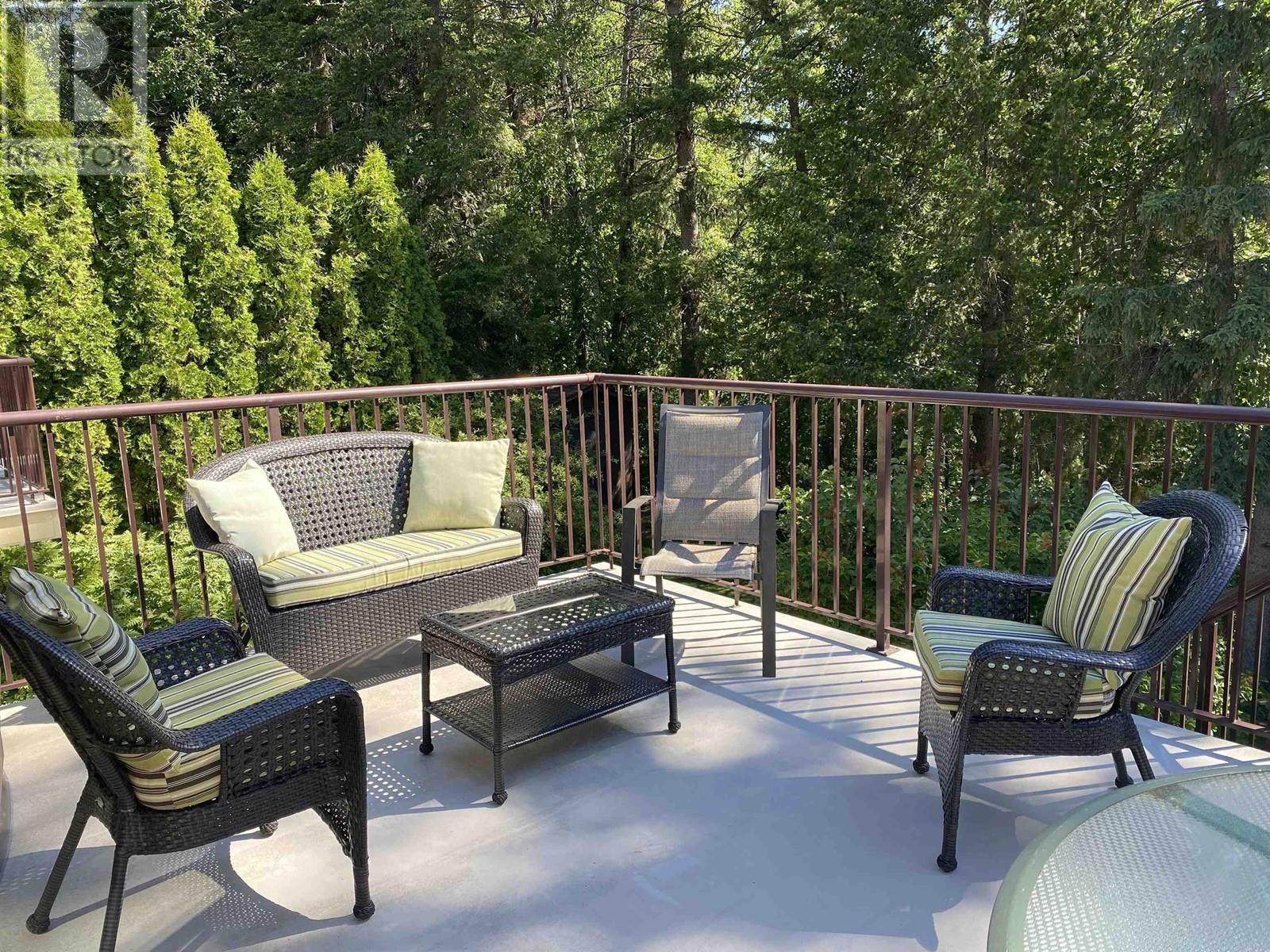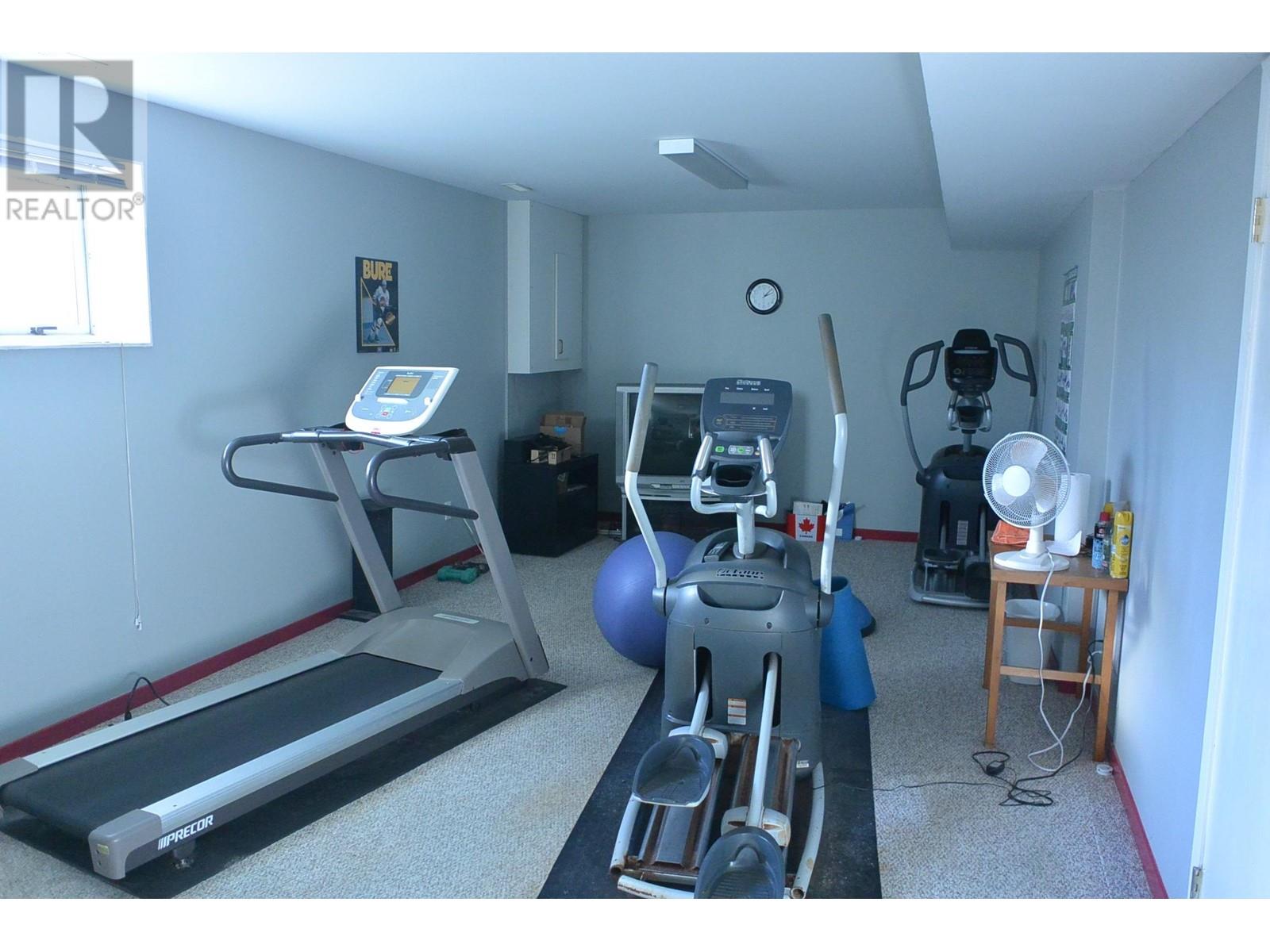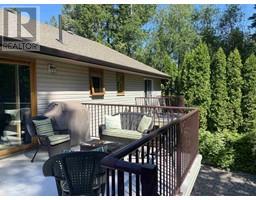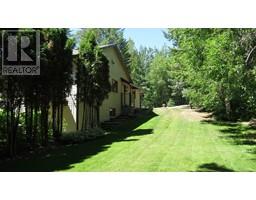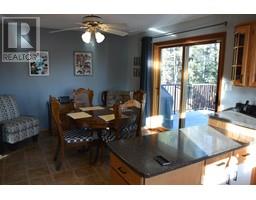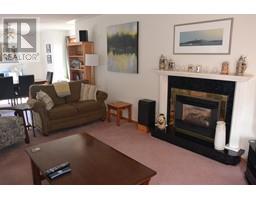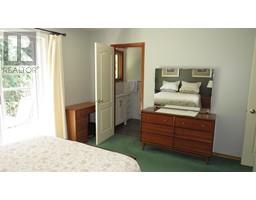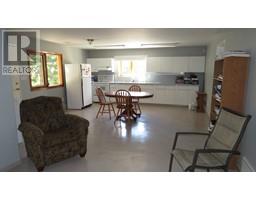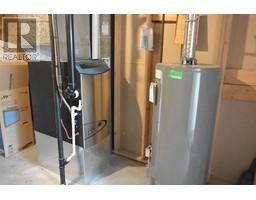516 Dennis Road Quesnel, British Columbia V2J 5W7
$598,500
* PREC - Personal Real Estate Corporation. This well built and energy efficient home has been lovingly cared for and will make a tremendous home for the growing family. Private, park-like yard with a large deck over-looking it. 2nd cedar deck at the front entrance is also a secluded area to enjoy the evening shade. Sprawling 5 bedroom rancher with large living areas throughout. A bright kitchen with nook features granite counters and a SGD to the deck. Prime bedroom has a full ensuite and another smaller deck. Full basement can be used as an in-law suite with a kitchen, 2 large bedrooms, full bath and a bright, walk-out basement. The new furnace, HWT and central vacuum are nice to have. Good parking plus the double garage gives you room for the extra vehicles. Conveniently located only a few minutes to everything (id:59116)
Property Details
| MLS® Number | R2915066 |
| Property Type | Single Family |
Building
| BathroomTotal | 3 |
| BedroomsTotal | 5 |
| Amenities | Fireplace(s) |
| Appliances | Washer, Dryer, Refrigerator, Stove, Dishwasher |
| BasementDevelopment | Finished |
| BasementType | Full (finished) |
| ConstructedDate | 1993 |
| ConstructionStyleAttachment | Detached |
| FireProtection | Smoke Detectors |
| FireplacePresent | Yes |
| FireplaceTotal | 1 |
| Fixture | Drapes/window Coverings |
| FoundationType | Concrete Perimeter |
| HeatingFuel | Natural Gas |
| HeatingType | Forced Air |
| RoofMaterial | Asphalt Shingle |
| RoofStyle | Conventional |
| StoriesTotal | 2 |
| SizeInterior | 3050 Sqft |
| Type | House |
| UtilityWater | Municipal Water |
Parking
| Garage | 2 |
Land
| Acreage | No |
| SizeIrregular | 0.57 |
| SizeTotal | 0.57 Ac |
| SizeTotalText | 0.57 Ac |
Rooms
| Level | Type | Length | Width | Dimensions |
|---|---|---|---|---|
| Basement | Family Room | 26 ft | 12 ft | 26 ft x 12 ft |
| Basement | Kitchen | 18 ft | 9 ft | 18 ft x 9 ft |
| Basement | Living Room | 18 ft | 12 ft | 18 ft x 12 ft |
| Basement | Bedroom 4 | 18 ft | 11 ft | 18 ft x 11 ft |
| Basement | Bedroom 5 | 16 ft | 11 ft | 16 ft x 11 ft |
| Basement | Cold Room | 16 ft | 4 ft | 16 ft x 4 ft |
| Basement | Other | 10 ft | 10 ft | 10 ft x 10 ft |
| Main Level | Living Room | 16 ft | 18 ft | 16 ft x 18 ft |
| Main Level | Dining Room | 16 ft | 12 ft | 16 ft x 12 ft |
| Main Level | Kitchen | 13 ft | 10 ft | 13 ft x 10 ft |
| Main Level | Dining Nook | 11 ft | 13 ft | 11 ft x 13 ft |
| Main Level | Bedroom 2 | 12 ft | 10 ft | 12 ft x 10 ft |
| Main Level | Bedroom 3 | 10 ft | 10 ft | 10 ft x 10 ft |
| Main Level | Primary Bedroom | 13 ft | 12 ft | 13 ft x 12 ft |
| Main Level | Laundry Room | 4 ft | 6 ft | 4 ft x 6 ft |
https://www.realtor.ca/real-estate/27287928/516-dennis-road-quesnel
Interested?
Contact us for more information
Ray Blackmore
Personal Real Estate Corporation
456 Reid Street
Quesnel, British Columbia V2J 2M6









