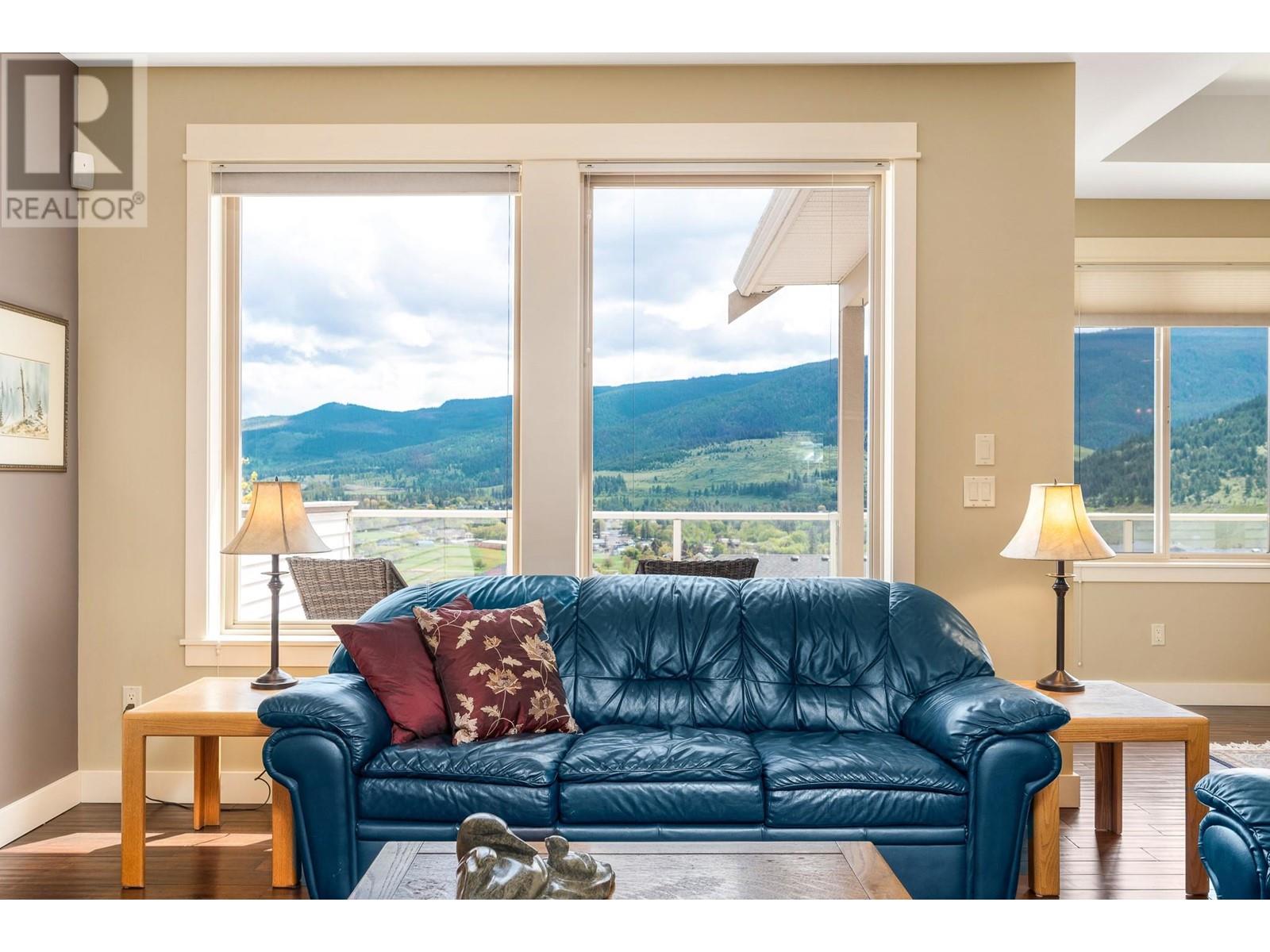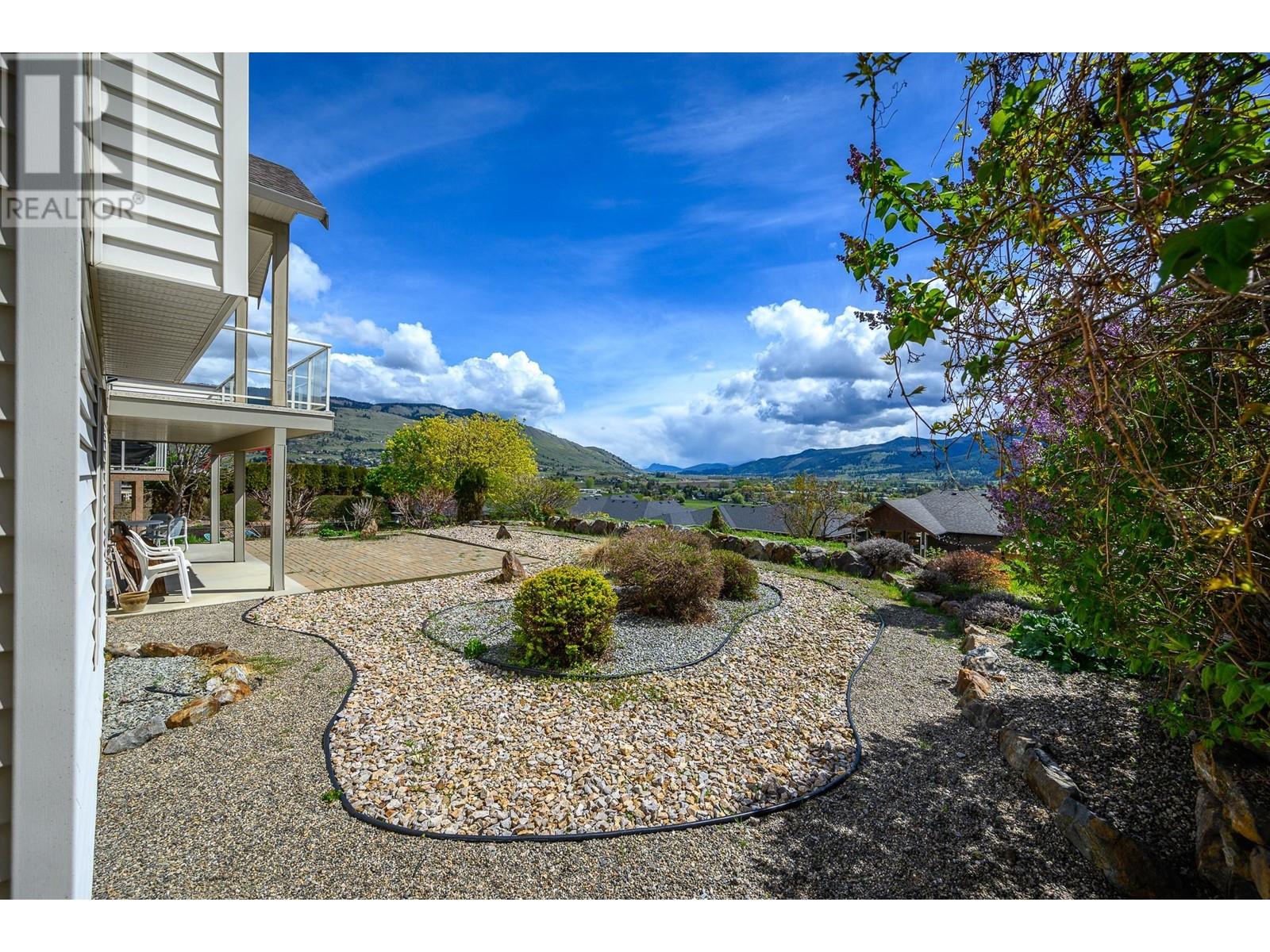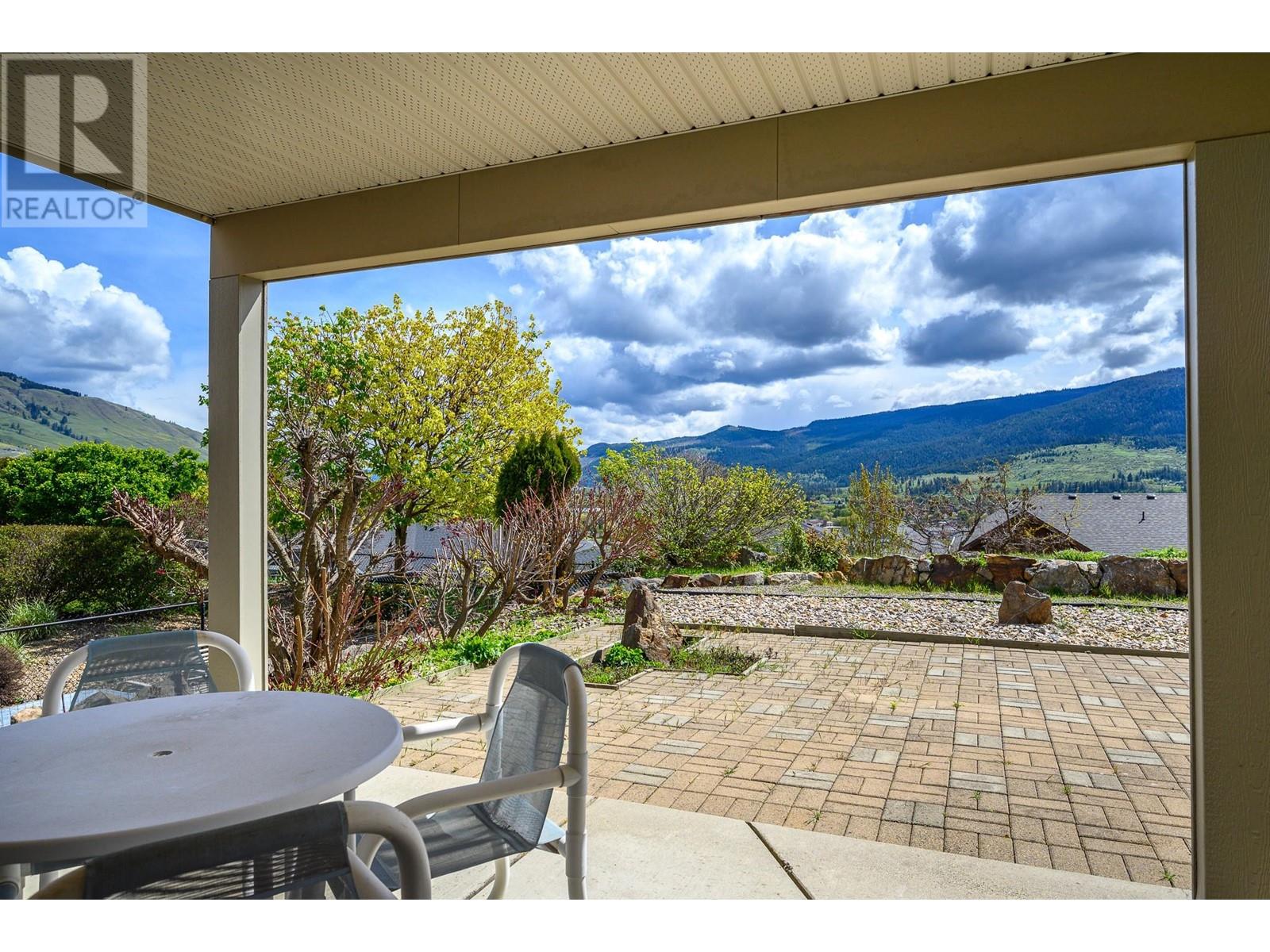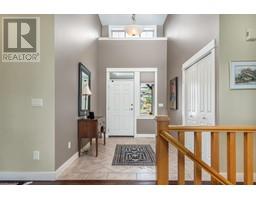516 Middleton Way Coldstream, British Columbia V1T 3Z8
$1,039,000
Coldstream Home on popular Middleton Mtn. Breathtaking mountain and valley views. Open concept walkout rancher, 5 bedroom, 3 bathrooms offers plenty of space for comfortable living. Creamy maple cabinets in the kitchen with large walk-in pantry add both style and functionality. Stone fireplace with built-in units in living room creates a cozy atmosphere, complemented by 9-foot ceilings and hardwood floors throughout. The primary bedroom has 4-piece ensuite and walk-in closet offering a retreat like experience. The finished basement provides 3 bedrooms, a full bathroom, spacious family room, and a large bonus unfinished area for potential suite, games room or additional living space. Easy maintenance landscaping, located in desirable family neighbourhood. Middleton Mtn is a vibrant community with several parks, tennis, pickleball, walking/hiking/biking trails with a stairway workout to top of hill. Close to Kal Beach, OK College, Golf courses & Rail Trail. Well cared for home. Furnace 6 years old, H/W tank 5 years old. Priced well below assessed value. (id:59116)
Property Details
| MLS® Number | 10309440 |
| Property Type | Single Family |
| Neigbourhood | Middleton Mountain Coldstream |
| Features | Central Island |
| ParkingSpaceTotal | 4 |
| ViewType | Mountain View, Valley View |
Building
| BathroomTotal | 3 |
| BedroomsTotal | 5 |
| ArchitecturalStyle | Ranch |
| ConstructedDate | 2005 |
| ConstructionStyleAttachment | Detached |
| CoolingType | Central Air Conditioning |
| ExteriorFinish | Composite Siding |
| FireplaceFuel | Gas |
| FireplacePresent | Yes |
| FireplaceType | Unknown |
| FlooringType | Carpeted, Ceramic Tile, Hardwood |
| HeatingType | Forced Air, See Remarks |
| RoofMaterial | Asphalt Shingle |
| RoofStyle | Unknown |
| StoriesTotal | 1 |
| SizeInterior | 3133 Sqft |
| Type | House |
| UtilityWater | Municipal Water |
Parking
| Attached Garage | 2 |
Land
| Acreage | No |
| Sewer | Municipal Sewage System |
| SizeIrregular | 0.2 |
| SizeTotal | 0.2 Ac|under 1 Acre |
| SizeTotalText | 0.2 Ac|under 1 Acre |
| ZoningType | Unknown |
Rooms
| Level | Type | Length | Width | Dimensions |
|---|---|---|---|---|
| Basement | Other | 18' x 18' | ||
| Lower Level | Family Room | 18' x 15'6'' | ||
| Lower Level | Full Bathroom | 10' x 5' | ||
| Lower Level | Bedroom | 10' x 10' | ||
| Lower Level | Bedroom | 10'6'' x 11' | ||
| Lower Level | Bedroom | 14'6'' x 13' | ||
| Main Level | Foyer | 10' x 8' | ||
| Main Level | Laundry Room | 10' x 6' | ||
| Main Level | Full Bathroom | 10' x 5' | ||
| Main Level | Bedroom | 11'6'' x 11' | ||
| Main Level | Full Ensuite Bathroom | Measurements not available | ||
| Main Level | Primary Bedroom | 15' x 14' | ||
| Main Level | Dining Room | 14' x 12' | ||
| Main Level | Kitchen | 14' x 12' | ||
| Main Level | Living Room | 16' x 15' |
Interested?
Contact us for more information
Sandra Bradley
4007 - 32nd Street
Vernon, British Columbia V1T 5P2



































































