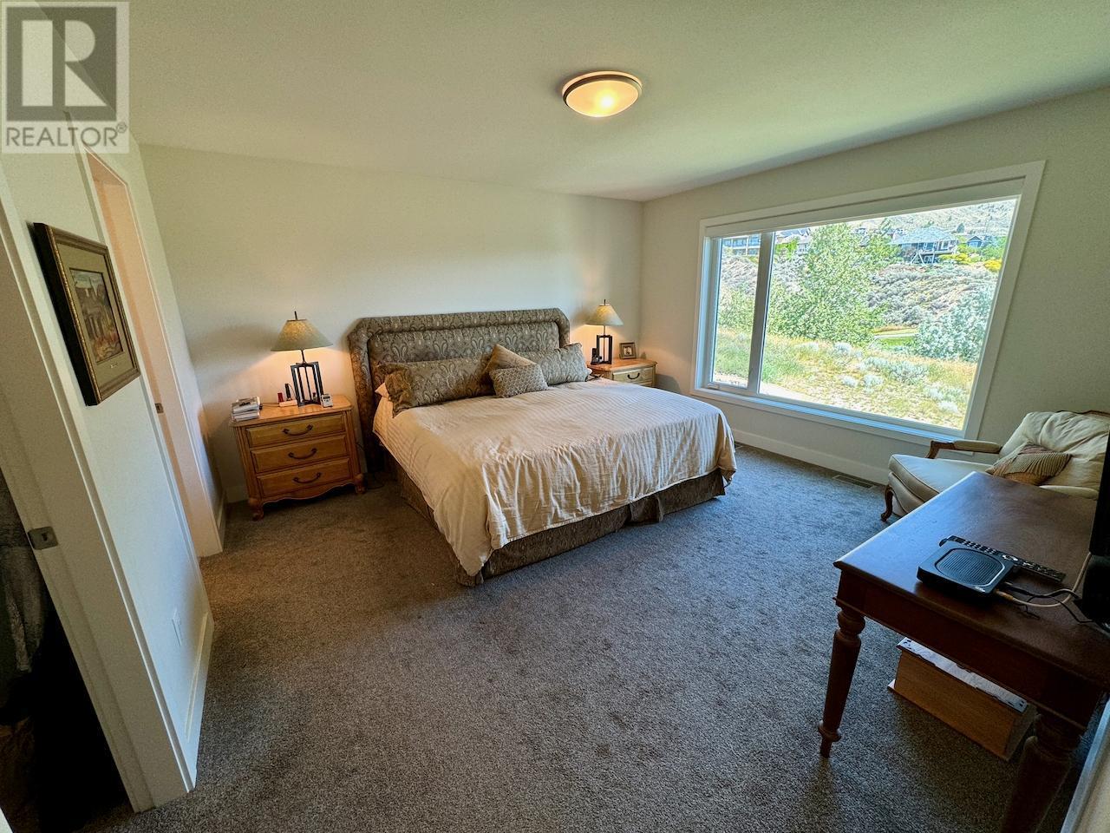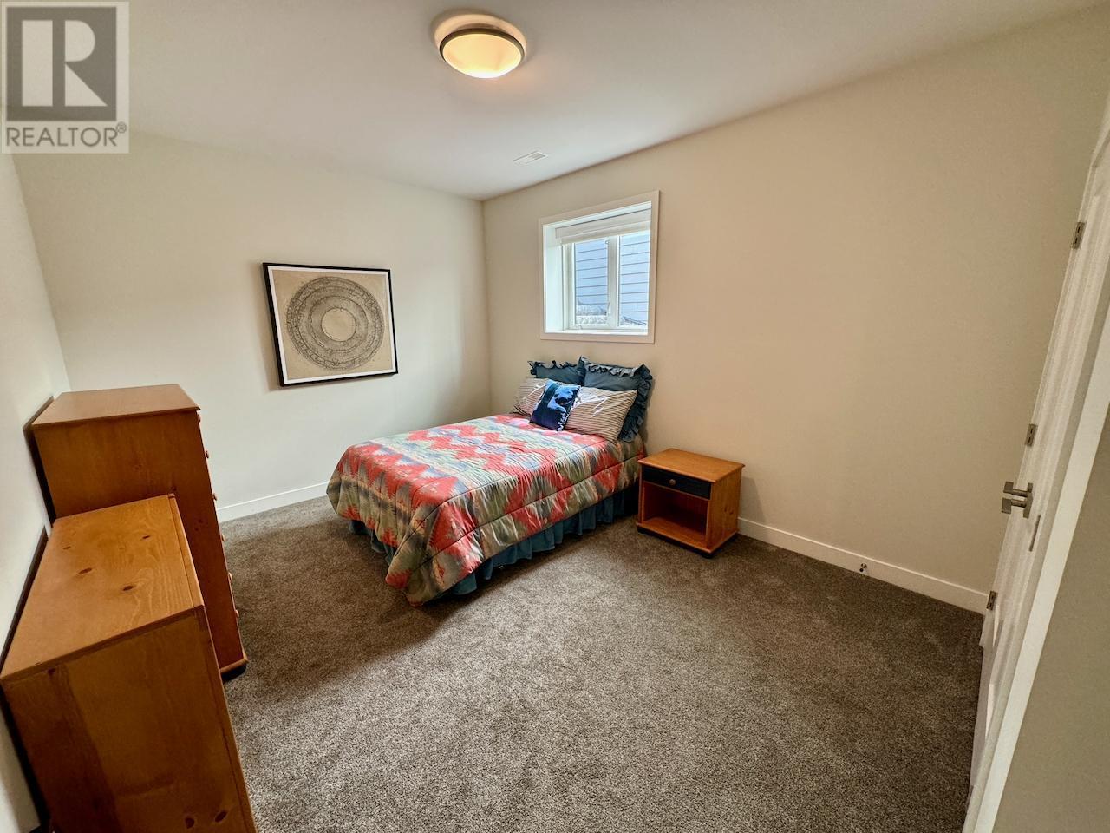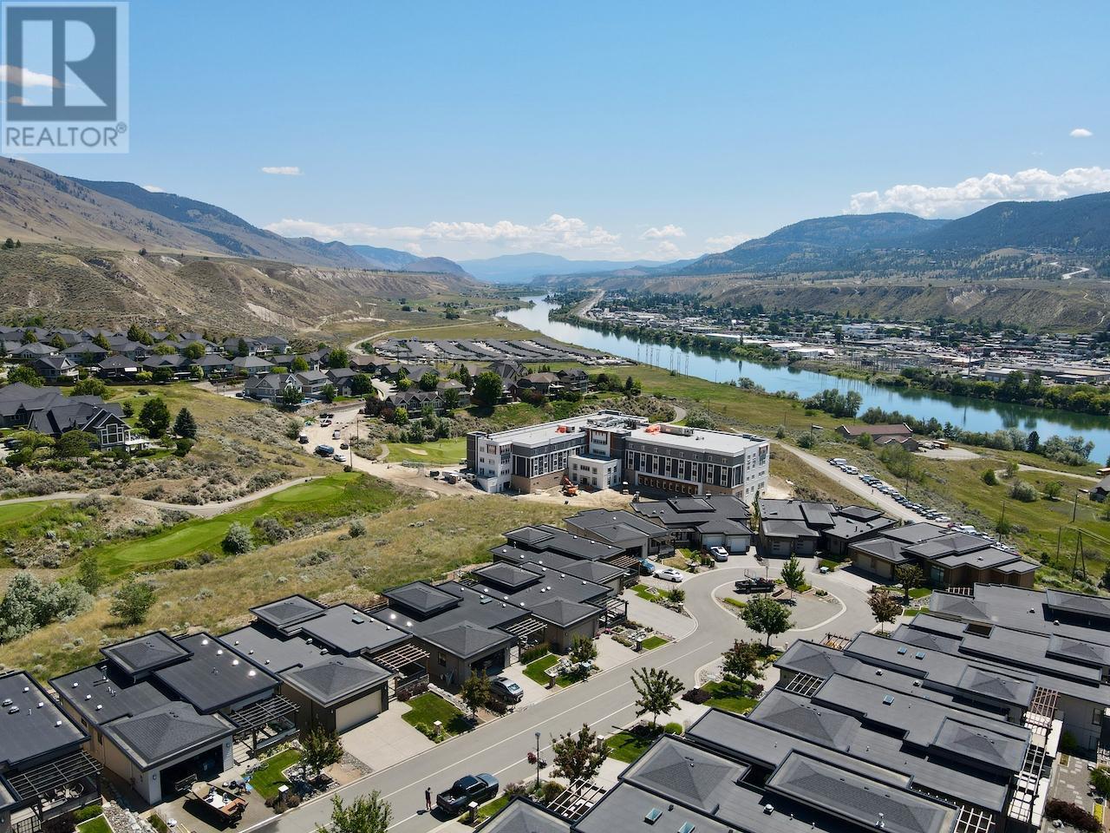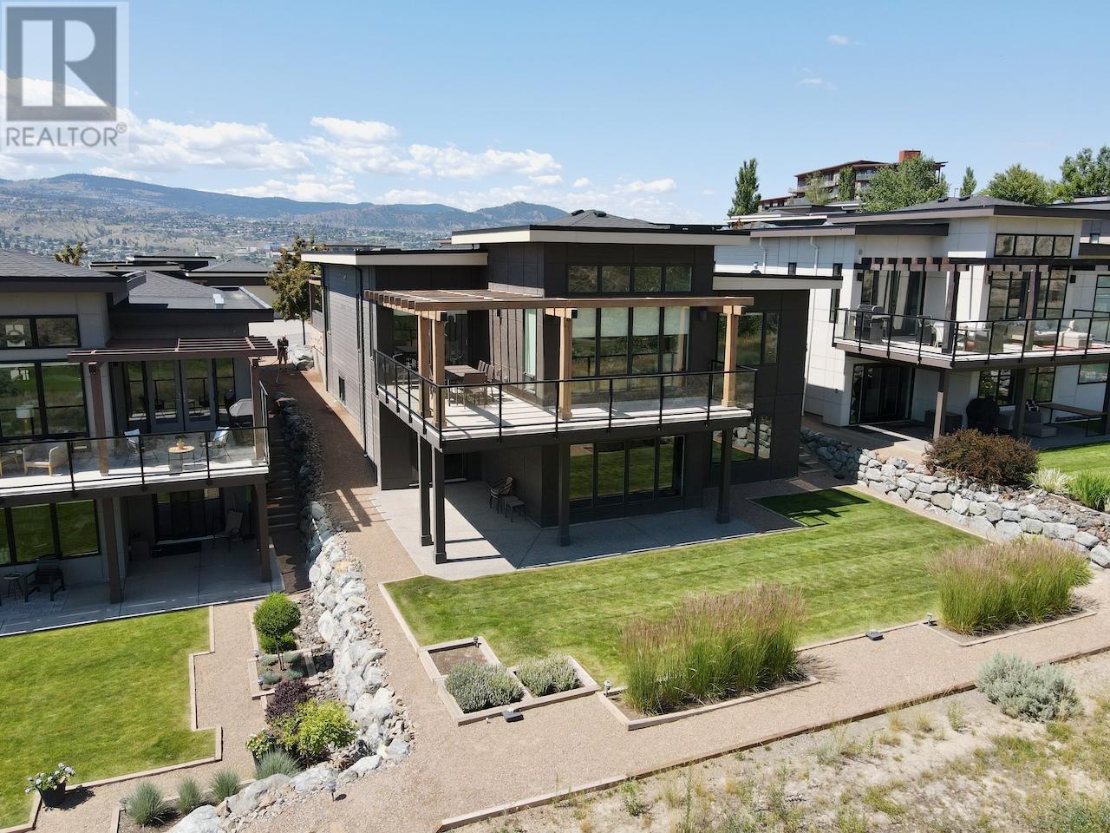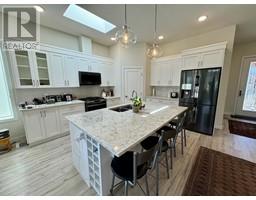516 Pointe Place Kamloops, British Columbia V2H 0C1
$1,224,900
Very rare offering at the Pointe - Enjoy the views from this peaceful setting, overlooking the 18th Fairway of Bighorn Golf Course with Panoramic vistas of the South Thompson to the east. Custom built rancher fully finished on both levels, with 4 bedrooms and den, 3 bathrooms. Open concept main level with spacious living room featuring 12-foot ceilings, feature fireplace, and expansive windows with lots of natural light. Gourmet kitchen perfect for entertaining with quartz counters, walk-in pantry, large island, and stainless steel appliances. French doors open to spacious deck featuring cedar pergola and beautiful views of the Golf Course. Lower level boasts large family room, media room, and additional two bedrooms and full bath. Private covered patio space to enjoy the morning sun or afternoon shade. Walking distance to the golf course, clubhouse and restaurant. Lock and go lifestyle as landscaping is looked after for you. Neighbourhood association fee of $259.81. (id:59116)
Property Details
| MLS® Number | 181267 |
| Property Type | Single Family |
| Neigbourhood | Sun Rivers |
| Community Name | Sun Rivers |
| Parking Space Total | 2 |
Building
| Bathroom Total | 3 |
| Bedrooms Total | 4 |
| Appliances | Range, Refrigerator, Dishwasher, Microwave, Washer & Dryer |
| Architectural Style | Ranch |
| Basement Type | Full |
| Constructed Date | 2018 |
| Construction Style Attachment | Detached |
| Exterior Finish | Stone, Composite Siding |
| Fireplace Fuel | Electric |
| Fireplace Present | Yes |
| Fireplace Type | Unknown |
| Flooring Type | Mixed Flooring |
| Heating Fuel | Geo Thermal |
| Heating Type | Forced Air |
| Roof Material | Asphalt Shingle,other |
| Roof Style | Unknown,unknown |
| Size Interior | 3,326 Ft2 |
| Type | House |
| Utility Water | See Remarks |
Parking
| Attached Garage | 2 |
Land
| Acreage | No |
| Sewer | Municipal Sewage System |
| Size Irregular | 0.14 |
| Size Total | 0.14 Ac|under 1 Acre |
| Size Total Text | 0.14 Ac|under 1 Acre |
| Zoning Type | Unknown |
Rooms
| Level | Type | Length | Width | Dimensions |
|---|---|---|---|---|
| Basement | Bedroom | 10'10'' x 14'0'' | ||
| Basement | Bedroom | 14'0'' x 13'0'' | ||
| Basement | Full Bathroom | Measurements not available | ||
| Basement | Recreation Room | 18'0'' x 16'0'' | ||
| Basement | Family Room | 14'8'' x 18'0'' | ||
| Basement | Games Room | 18'0'' x 11'4'' | ||
| Main Level | Bedroom | 11'0'' x 11'0'' | ||
| Main Level | Full Bathroom | Measurements not available | ||
| Main Level | Primary Bedroom | 13'0'' x 14'0'' | ||
| Main Level | Living Room | 14'6'' x 15'0'' | ||
| Main Level | Kitchen | 12'6'' x 12'3'' | ||
| Main Level | Laundry Room | 7'0'' x 4'0'' | ||
| Main Level | Full Ensuite Bathroom | Measurements not available | ||
| Main Level | Den | 12'0'' x 10'0'' | ||
| Main Level | Dining Room | 15'8'' x 11'3'' |
https://www.realtor.ca/real-estate/27507573/516-pointe-place-kamloops-sun-rivers
Contact Us
Contact us for more information
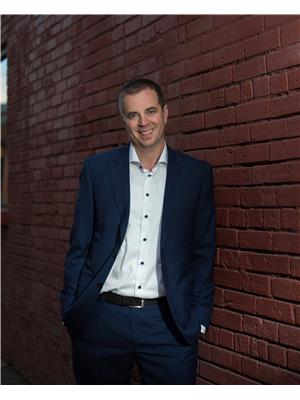
Andrew Karpiak
https://www.facebook.com/andrewkarpiakrealestatemarketing
https://ca.linkedin.com/in/andrewkarpiak
800 Seymour Street
Kamloops, British Columbia V2C 2H5


















