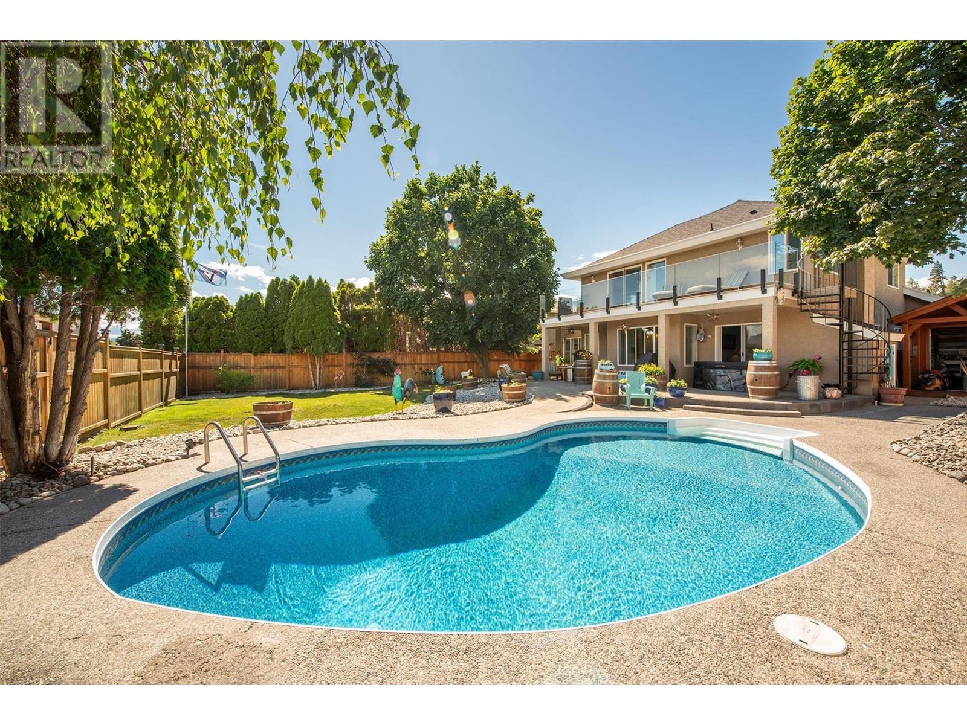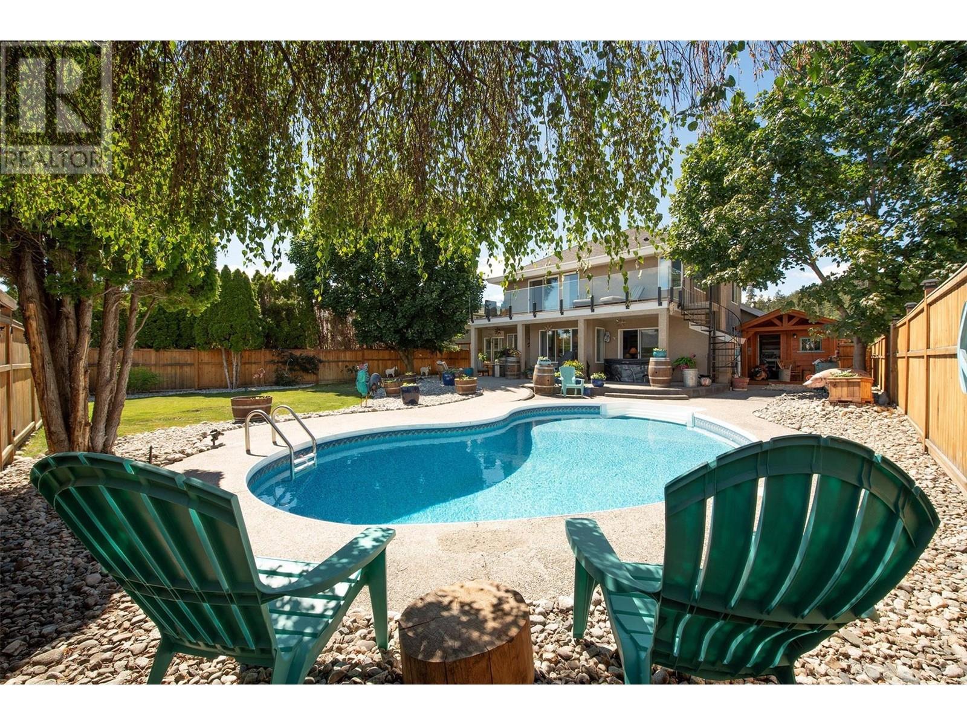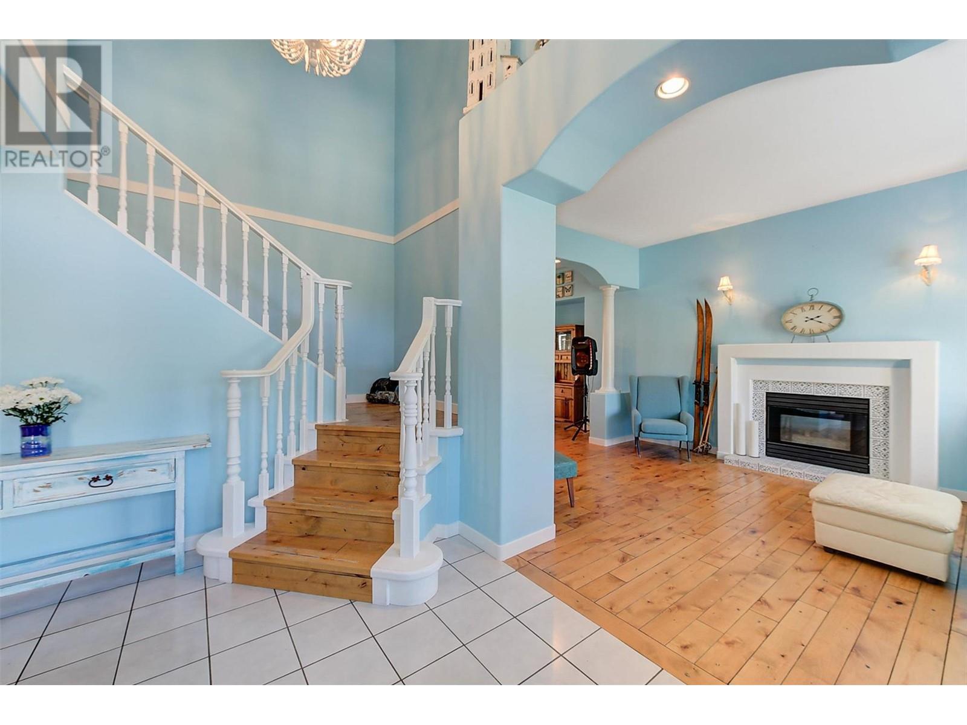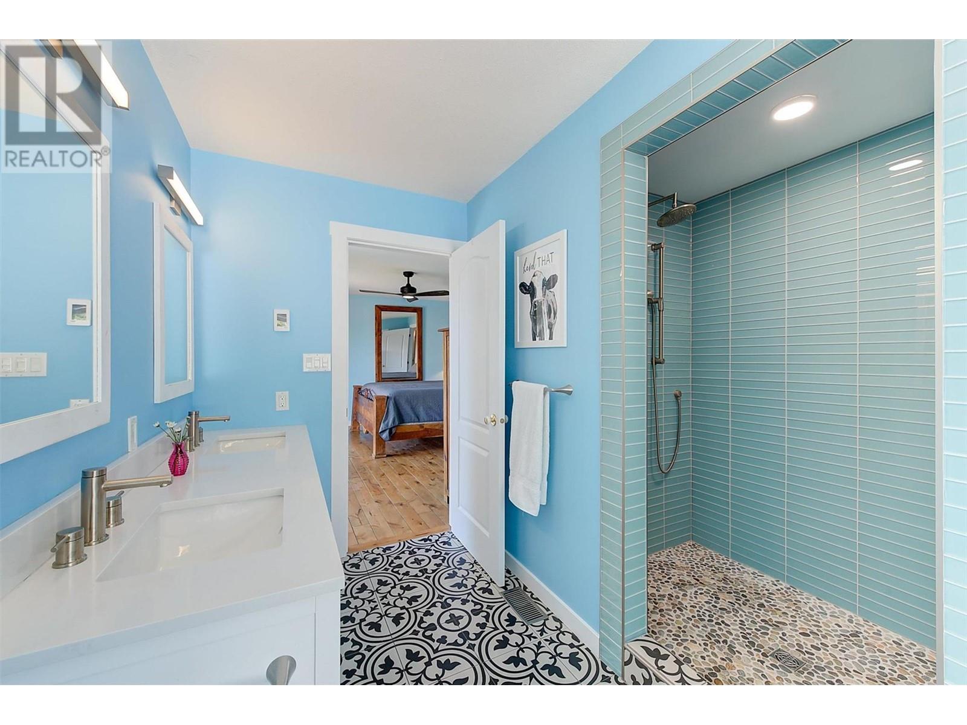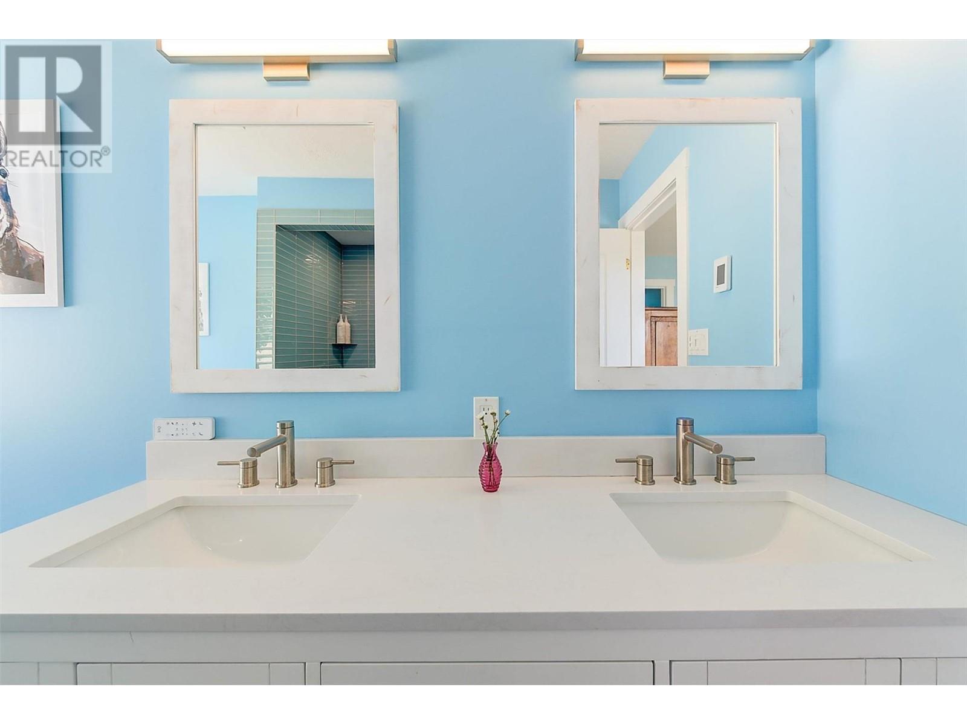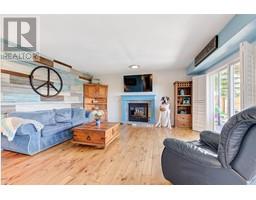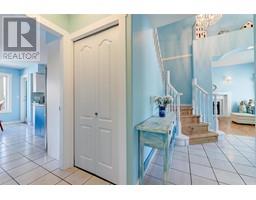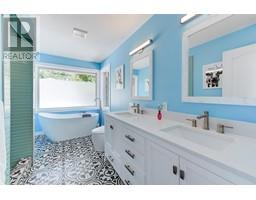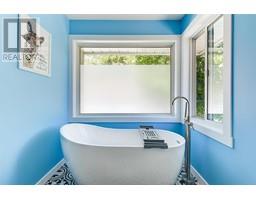5168 Morrison Crescent Peachland, British Columbia V0H 1X2
$1,075,000
Introducing to market, this 4 bed/3 bath home on one of the most sought after streets in Peachland. Combining the perfect amount of Character, Charm and Class. With Main floor living to include a family room off the updated kitchen and separate dining and living area to enjoy and entertain with a gas fireplace. Upstairs hosts 3 bedrooms with the primary bedroom leading out to a private deck completely redone with Lakeview's and a spiral staircase to lead you to the pool deck. Not to mention a full renovation on the primary ensuite with soaker tub, heated floors and a separate spa like walk-in shower . There is an option for an office or 4th bedroom on the main floor as well. The interior flow of this home has a wonderful feel to it from the moment you walk in, and a backyard oasis complete with an inground pool, mature landscape, fully fenced with a grassy area and large patio to welcome all the friends and family in this ideal space. The neighborhood is situated on a flat street with a community park at the base of amazing walking trails. This home has been well maintained with a pride of ownership, to include all the big ticket items being recently updated; to include roof, furnace, A/C, hot water tank, kitchen appliances, pool heater and the list goes on. Close to shopping, schools, restaurants, marina's and all that Beach Ave and Peachland have to offer. RV/Boat Parking. Book your viewing and enjoy the virtual tour of this perfect family home! (id:59116)
Property Details
| MLS® Number | 10318180 |
| Property Type | Single Family |
| Neigbourhood | Peachland |
| CommunityFeatures | Pets Allowed |
| Features | Balcony |
| ParkingSpaceTotal | 5 |
| PoolType | Inground Pool |
| ViewType | Lake View, Mountain View, View (panoramic) |
Building
| BathroomTotal | 3 |
| BedroomsTotal | 4 |
| Appliances | Refrigerator, Dishwasher, Dryer, Range - Gas, Hood Fan, Washer |
| ConstructedDate | 1992 |
| ConstructionStyleAttachment | Detached |
| CoolingType | Central Air Conditioning |
| ExteriorFinish | Stucco |
| FireplaceFuel | Gas |
| FireplacePresent | Yes |
| FireplaceType | Unknown |
| FlooringType | Ceramic Tile, Hardwood |
| HalfBathTotal | 1 |
| HeatingType | Forced Air, See Remarks |
| RoofMaterial | Asphalt Shingle |
| RoofStyle | Unknown |
| StoriesTotal | 2 |
| SizeInterior | 2180 Sqft |
| Type | House |
| UtilityWater | Municipal Water |
Parking
| See Remarks | |
| Attached Garage | 2 |
Land
| Acreage | No |
| LandscapeFeatures | Underground Sprinkler |
| Sewer | Septic Tank |
| SizeIrregular | 0.21 |
| SizeTotal | 0.21 Ac|under 1 Acre |
| SizeTotalText | 0.21 Ac|under 1 Acre |
| ZoningType | Unknown |
Rooms
| Level | Type | Length | Width | Dimensions |
|---|---|---|---|---|
| Second Level | Primary Bedroom | 15'6'' x 12'9'' | ||
| Second Level | Bedroom | 9'11'' x 10'2'' | ||
| Second Level | Bedroom | 9'11'' x 10'2'' | ||
| Second Level | 5pc Ensuite Bath | 13'0'' x 9'10'' | ||
| Second Level | 4pc Bathroom | 6'5'' x 9'5'' | ||
| Main Level | Bedroom | 10'9'' x 10'7'' | ||
| Main Level | Living Room | 9'3'' x 8'10'' | ||
| Main Level | Laundry Room | 9'3'' x 8'10'' | ||
| Main Level | Kitchen | 17'10'' x 16'1'' | ||
| Main Level | Other | 20'4'' x 20'5'' | ||
| Main Level | Foyer | 11'6'' x 12'4'' | ||
| Main Level | Family Room | 14'0'' x 15'11'' | ||
| Main Level | Dining Room | 13'6'' x 10'11'' | ||
| Main Level | 2pc Bathroom | 5'4'' x 4'11'' |
https://www.realtor.ca/real-estate/27115840/5168-morrison-crescent-peachland-peachland
Interested?
Contact us for more information
Johanna Wilson
#11 - 2475 Dobbin Road
West Kelowna, British Columbia V4T 2E9


