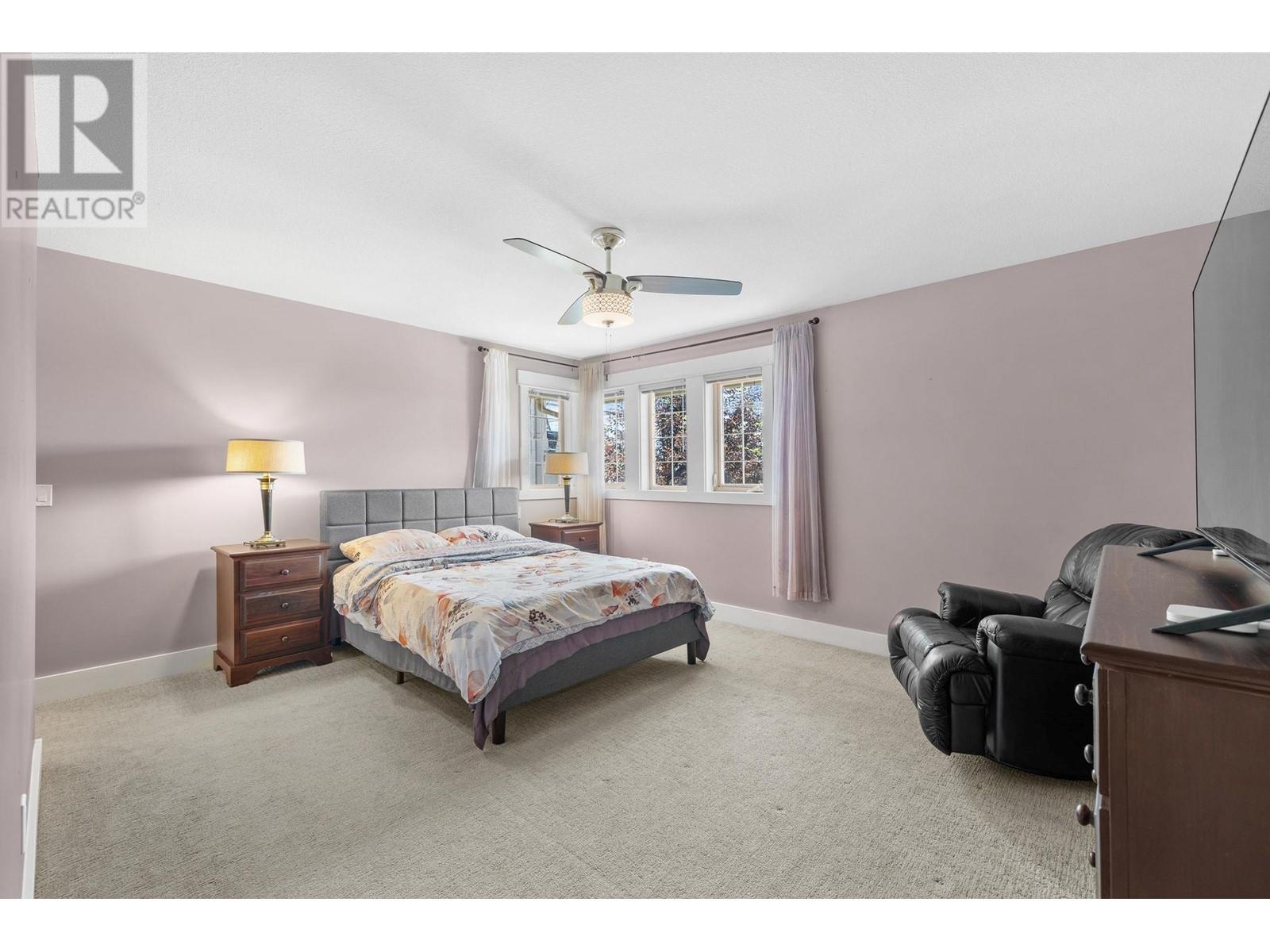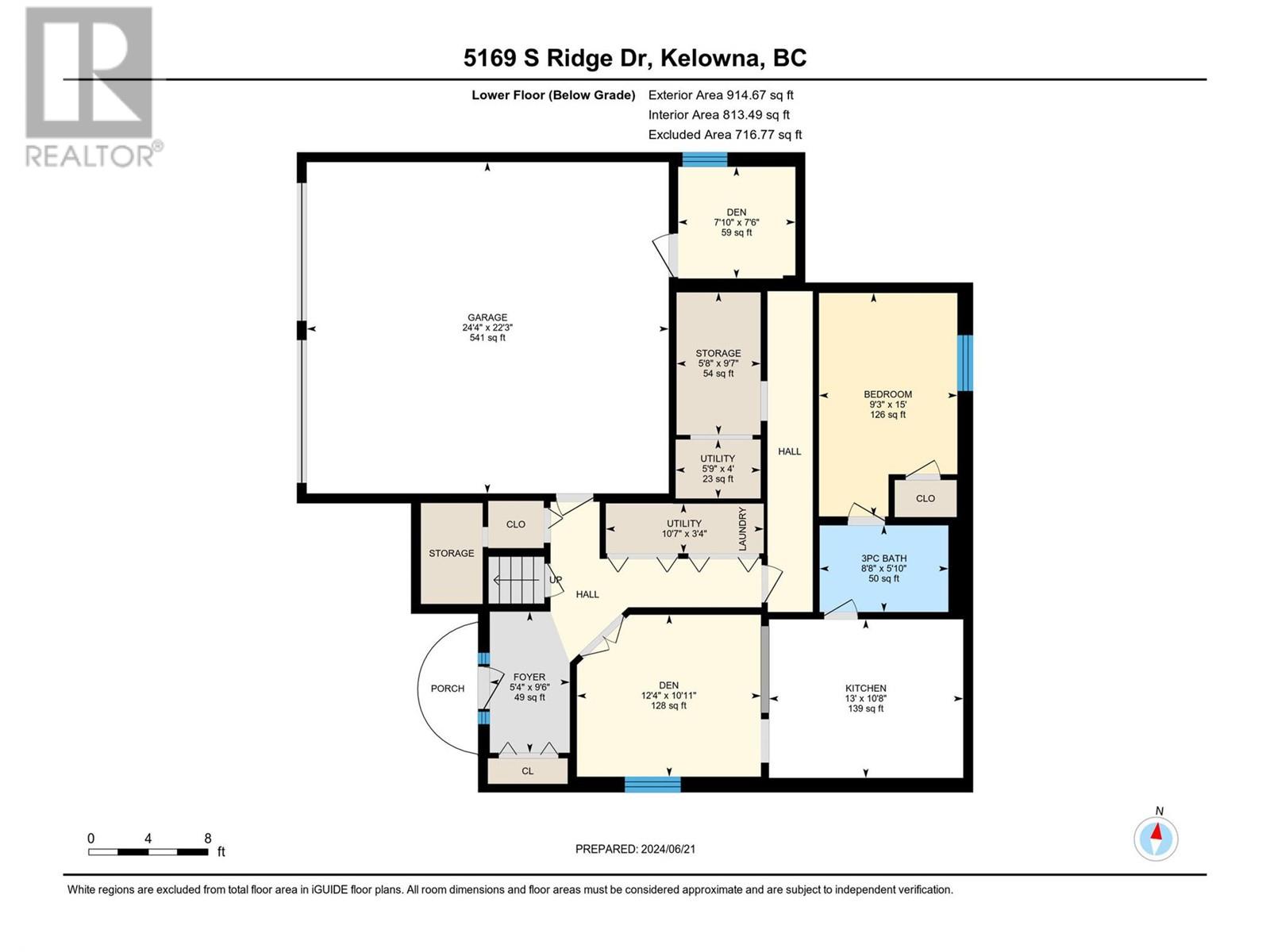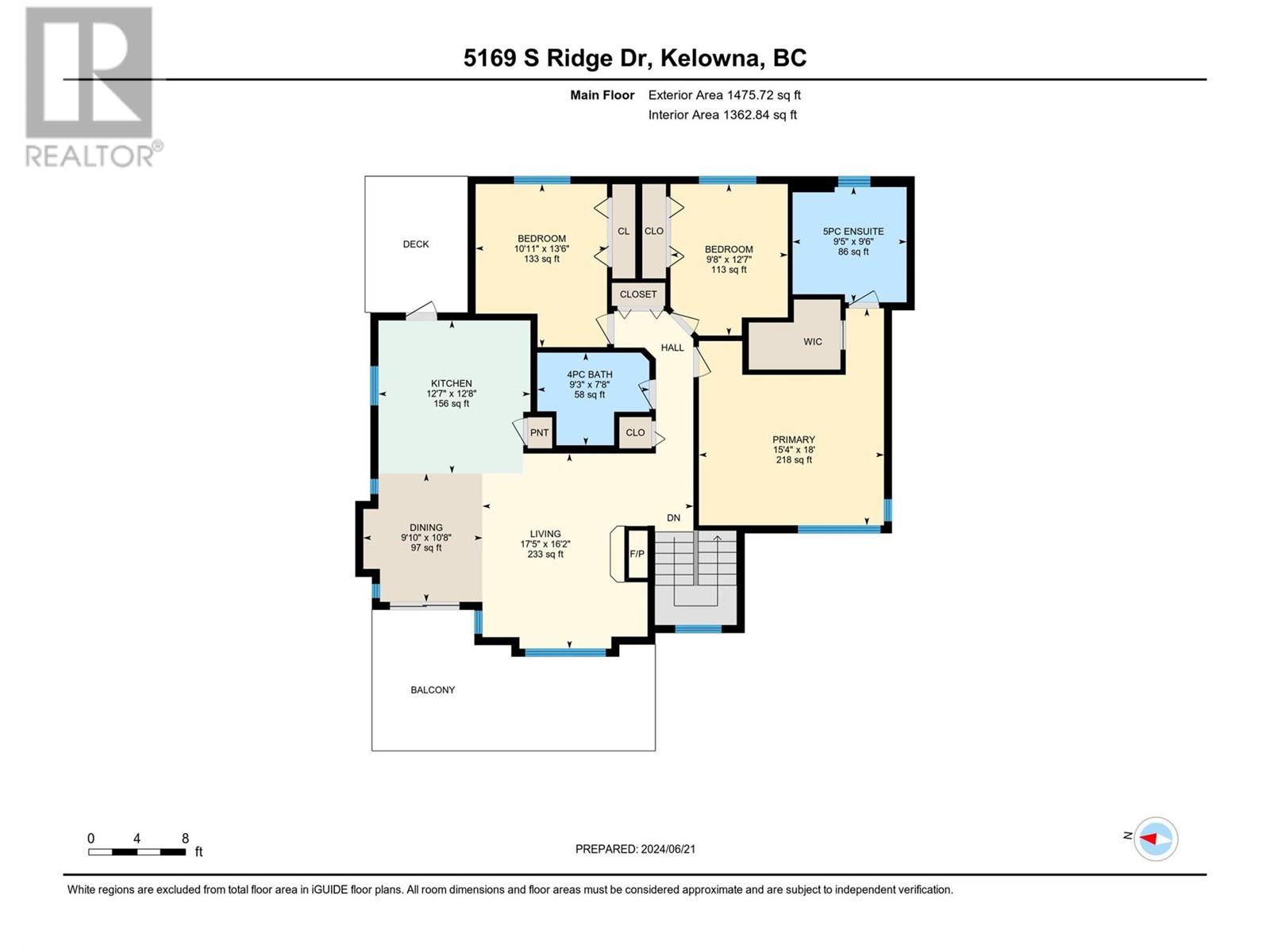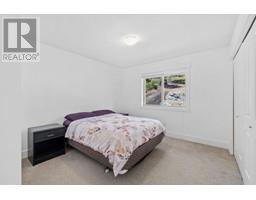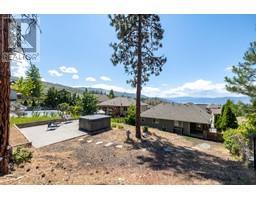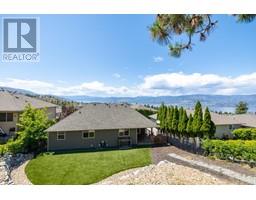5169 South Ridge Drive Kelowna, British Columbia V1W 4Z4
$1,039,000
Super Value Lake View Home in Upper Mission. This fully updated 4-bedroom home in Upper Mission offers breathtaking lake and city views, just 5 minutes from the new Mission Village at the Pond and within a great school catchment. The bright, open-concept main floor features vaulted ceilings, a spacious kitchen with quartz countertops, stainless steel appliances, and a gas range, with access to both front and back decks. Relax in the 5-piece master ensuite or enjoy the expansive fenced backyard, complete with a synthetic lawn, hot tub, gardening spaces, and a BBQ area—providing ample space for a range of outdoor activities and designed for low-maintenance living. The lower level includes a 1-bedroom in-law suite with its own bathroom, living room, full kitchen, and shared laundry, offering convenience for families, guests, or as a mortgage helper. A hidden office/den in the 2-car garage, once used as a business office, adds versatility. Book now for showings! (id:59116)
Property Details
| MLS® Number | 10323275 |
| Property Type | Single Family |
| Neigbourhood | Upper Mission |
| Amenities Near By | Park, Recreation |
| Community Features | Family Oriented |
| Features | Private Setting, Central Island, One Balcony |
| Parking Space Total | 2 |
| View Type | City View, Lake View, Mountain View, View (panoramic) |
Building
| Bathroom Total | 3 |
| Bedrooms Total | 4 |
| Appliances | Refrigerator, Dishwasher, Dryer, Range - Gas, Microwave, Washer |
| Basement Type | Full |
| Constructed Date | 2004 |
| Construction Style Attachment | Detached |
| Cooling Type | Central Air Conditioning |
| Exterior Finish | Stone, Vinyl Siding |
| Fire Protection | Smoke Detector Only |
| Fireplace Fuel | Gas |
| Fireplace Present | Yes |
| Fireplace Type | Unknown |
| Flooring Type | Carpeted, Laminate, Tile |
| Heating Type | Forced Air, See Remarks |
| Roof Material | Asphalt Shingle |
| Roof Style | Unknown |
| Stories Total | 1 |
| Size Interior | 2,620 Ft2 |
| Type | House |
| Utility Water | Municipal Water |
Parking
| Attached Garage | 2 |
Land
| Acreage | No |
| Fence Type | Fence |
| Land Amenities | Park, Recreation |
| Landscape Features | Landscaped |
| Sewer | Municipal Sewage System |
| Size Frontage | 59 Ft |
| Size Irregular | 0.19 |
| Size Total | 0.19 Ac|under 1 Acre |
| Size Total Text | 0.19 Ac|under 1 Acre |
| Zoning Type | Unknown |
Rooms
| Level | Type | Length | Width | Dimensions |
|---|---|---|---|---|
| Basement | Bedroom | 9'4'' x 15'1'' | ||
| Basement | 3pc Bathroom | 8'10'' x 5'11'' | ||
| Basement | Kitchen | 10'8'' x 13'10'' | ||
| Basement | Den | 8'0'' x 7'7'' | ||
| Basement | Living Room | 12'5'' x 11'0'' | ||
| Main Level | Dining Room | 9'0'' x 8'7'' | ||
| Main Level | 4pc Bathroom | 7'10'' x 9'4'' | ||
| Main Level | Bedroom | 12'8'' x 9'9'' | ||
| Main Level | Bedroom | 13'7'' x 10'11'' | ||
| Main Level | 5pc Ensuite Bath | 9'5'' x 9'6'' | ||
| Main Level | Primary Bedroom | 16'6'' x 13'0'' | ||
| Main Level | Living Room | 16'2'' x 13'7'' | ||
| Main Level | Kitchen | 13'3'' x 11'11'' |
https://www.realtor.ca/real-estate/27359501/5169-south-ridge-drive-kelowna-upper-mission
Contact Us
Contact us for more information

Chad Lee
#108 - 1980 Cooper Road
Kelowna, British Columbia V1Y 8K5


















