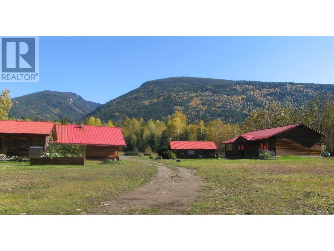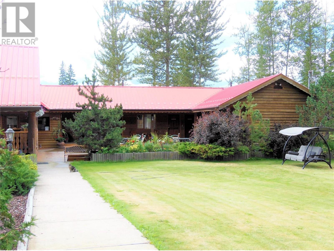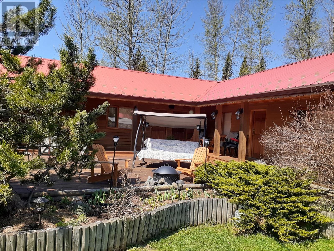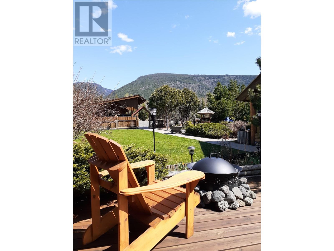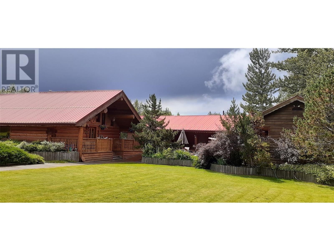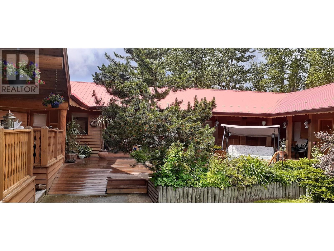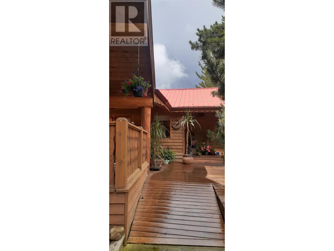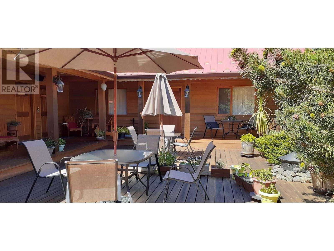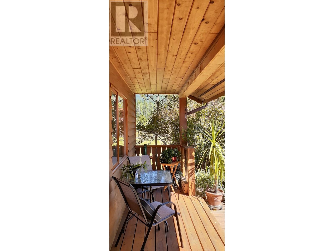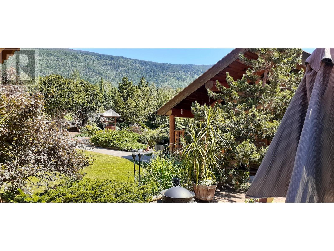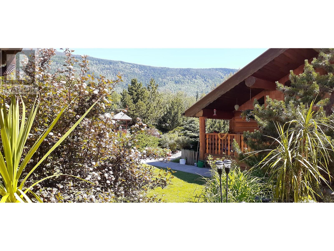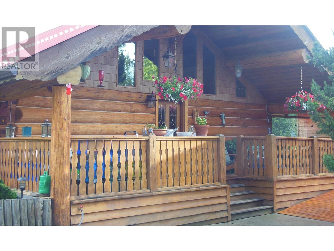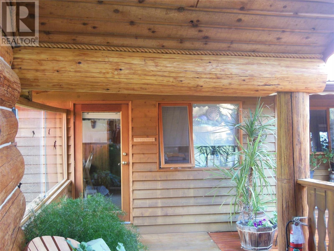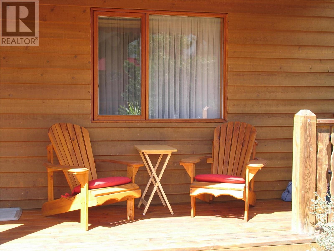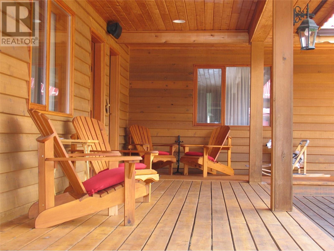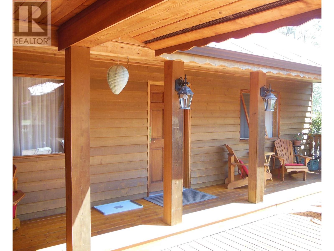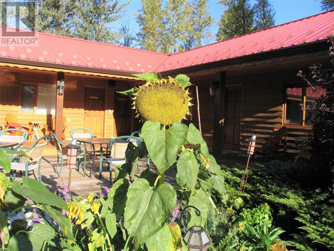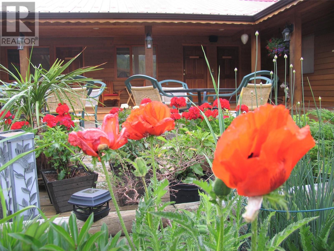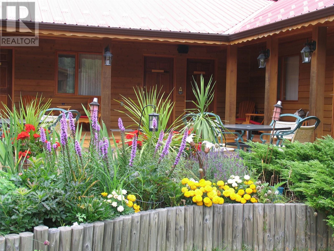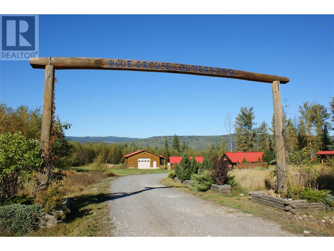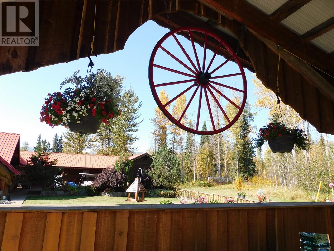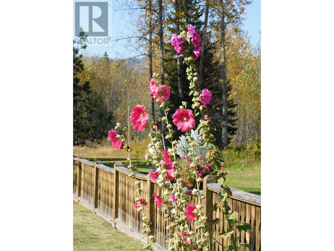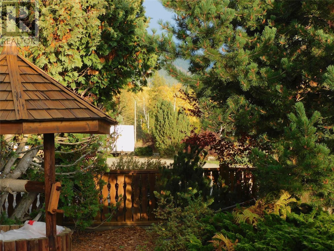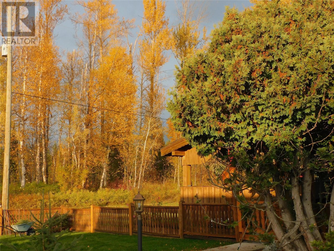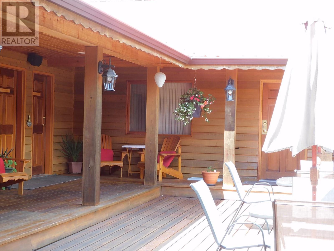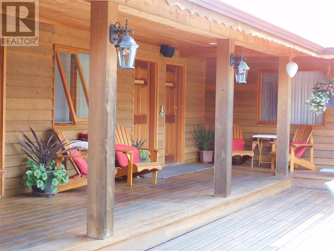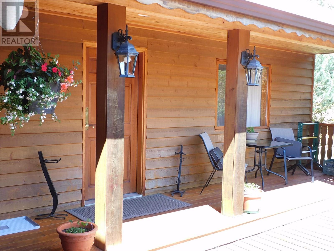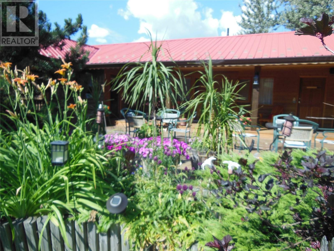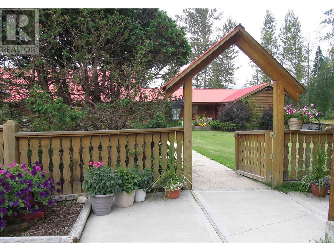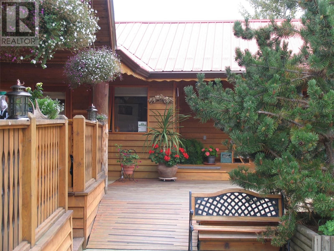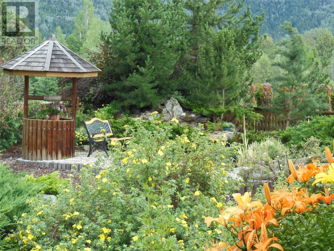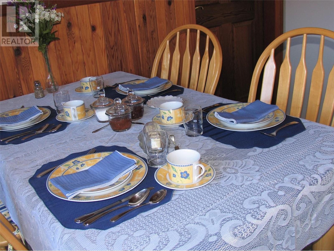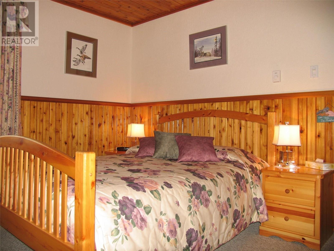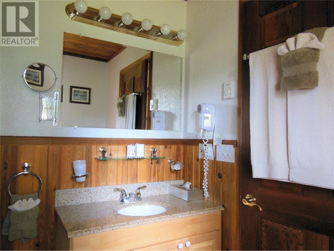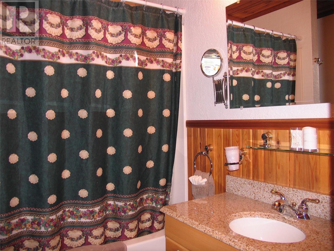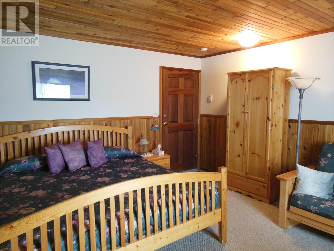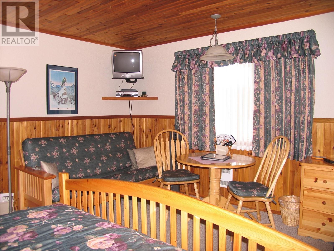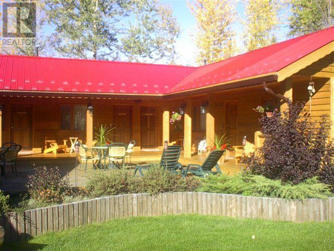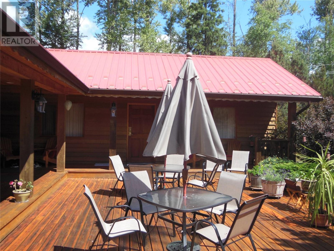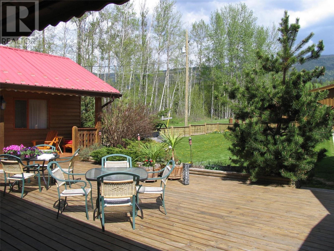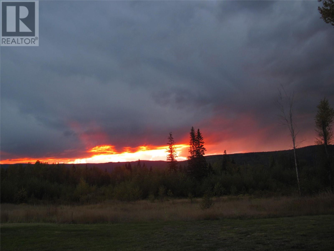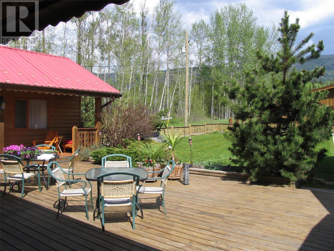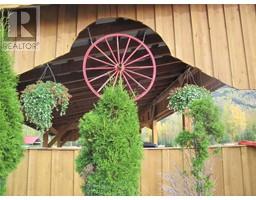5177 Clearwater Valley Road Clearwater, British Columbia V0E 1N1
$2,390,000
This is a beautiful turnkey property that has been modernized and extended over the past 20 years by the current owners. Previously used as a successful B & B business there are an additional 4 fully furnished bedrooms all with ensuite bathrooms, a breakfast room, hot tub room, sauna with bathroom and house-keepers room. The additional rooms are all joined to the main home with a covered deck and surrounded by landscaped gardens and 25 acres in total. There is a lake with large gazebo and BBQ, a large shop 33' x 29' with heated storage 29' x 15' plus another guest cabin 250sq ft and a storage shed, not to mention the large covered car port 54' x 20'. 3 wells serve the property. There is a separate adjacent log home built in 2013 on 2.5 acres of land offered with this property, contact realtor for details. The home will not be sold separately. (id:59116)
Property Details
| MLS® Number | 10334870 |
| Property Type | Single Family |
| Neigbourhood | Wells Gray |
| Amenities Near By | Park, Recreation |
| Community Features | Family Oriented, Rural Setting |
Building
| Bathroom Total | 1 |
| Bedrooms Total | 1 |
| Appliances | Range, Refrigerator, Microwave, Washer & Dryer |
| Architectural Style | Split Level Entry |
| Constructed Date | 1983 |
| Construction Style Attachment | Detached |
| Construction Style Split Level | Other |
| Exterior Finish | Other |
| Flooring Type | Mixed Flooring |
| Heating Type | Radiant/infra-red Heat, See Remarks |
| Roof Material | Steel |
| Roof Style | Unknown |
| Stories Total | 1 |
| Size Interior | 2,362 Ft2 |
| Type | House |
| Utility Water | Well |
Parking
| See Remarks | |
| R V |
Land
| Acreage | Yes |
| Land Amenities | Park, Recreation |
| Landscape Features | Landscaped, Wooded Area |
| Size Irregular | 25.48 |
| Size Total | 25.48 Ac|10 - 50 Acres |
| Size Total Text | 25.48 Ac|10 - 50 Acres |
| Surface Water | Lake |
| Zoning Type | Unknown |
Rooms
| Level | Type | Length | Width | Dimensions |
|---|---|---|---|---|
| Main Level | Office | 14'8'' x 13'4'' | ||
| Main Level | 4pc Bathroom | Measurements not available | ||
| Main Level | Kitchen | 12'0'' x 8'9'' | ||
| Main Level | Living Room | 20'8'' x 16'8'' | ||
| Main Level | Dining Room | 12'0'' x 11'10'' | ||
| Main Level | Primary Bedroom | 14'0'' x 12'2'' |
https://www.realtor.ca/real-estate/27898609/5177-clearwater-valley-road-clearwater-wells-gray
Contact Us
Contact us for more information

Andrew Nelson
867 Victoria Street
Kamloops, British Columbia V2C 2B7

