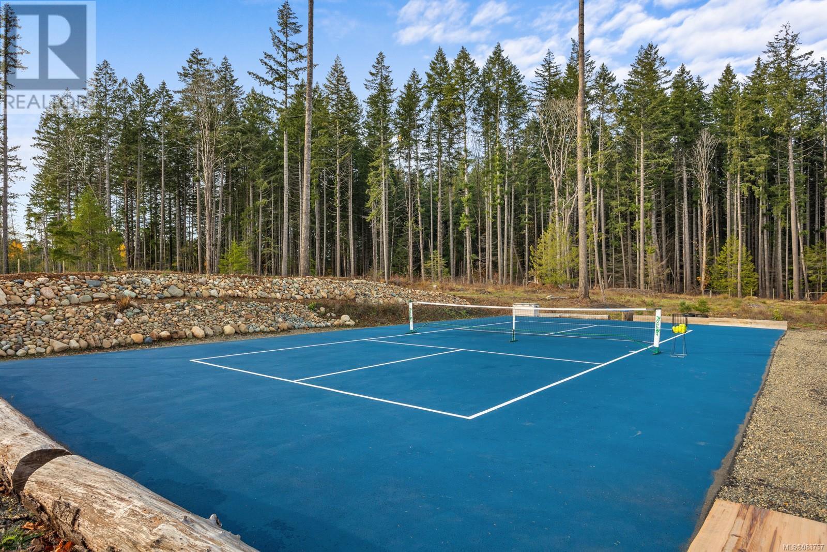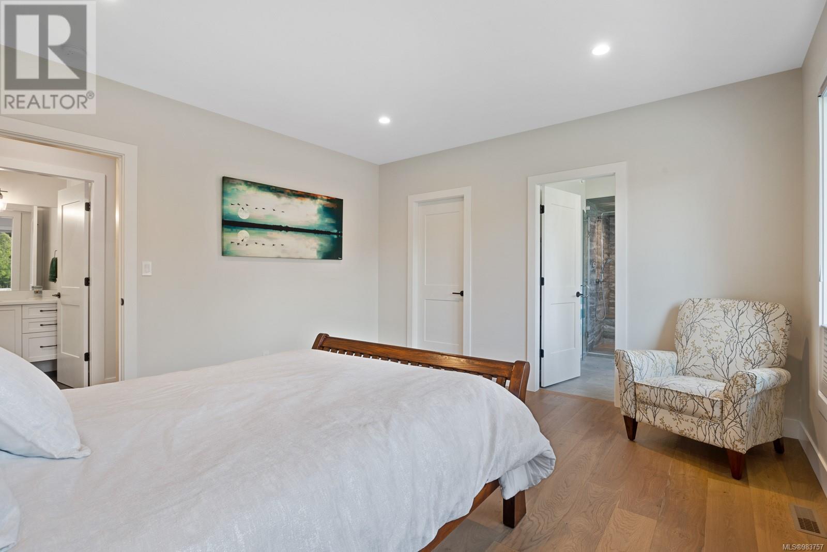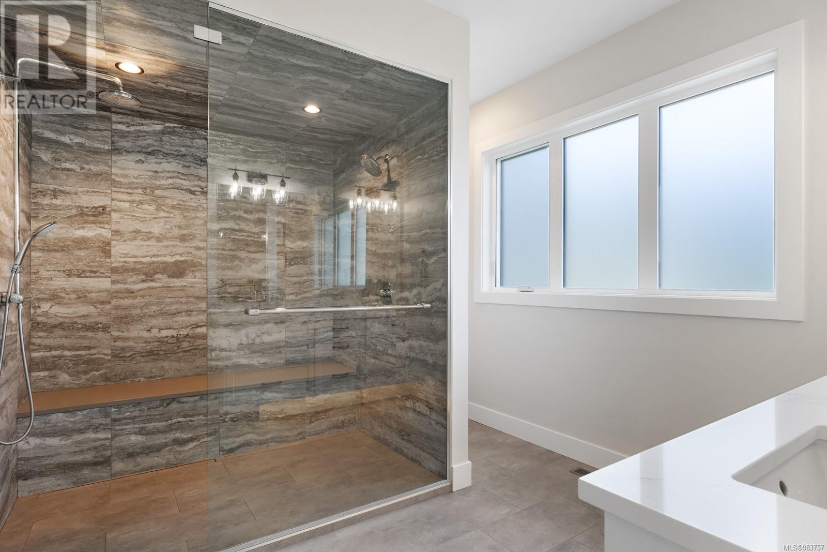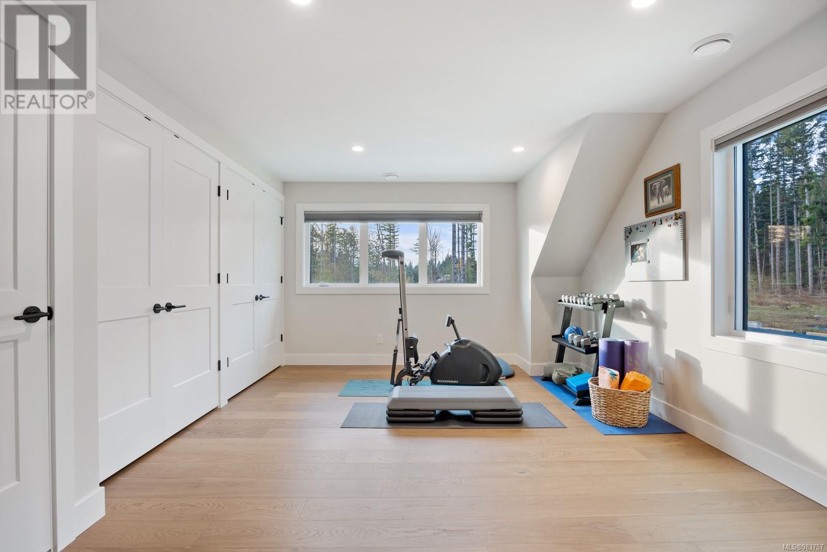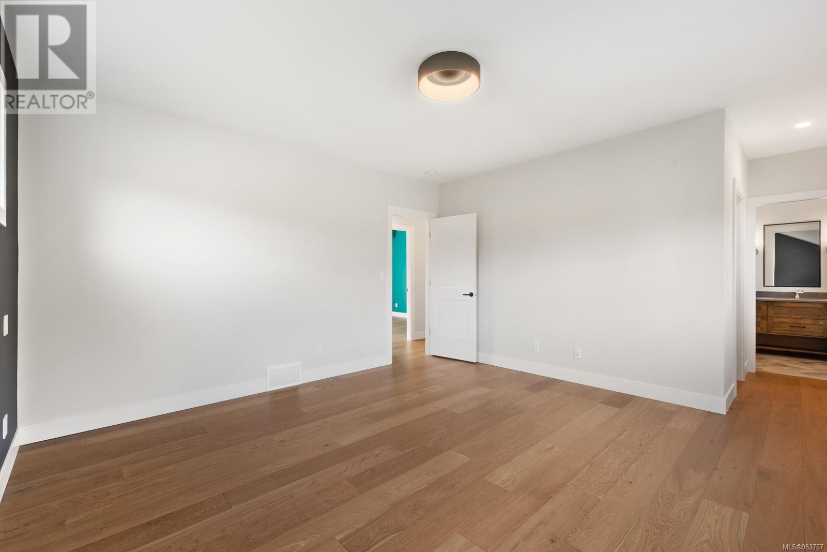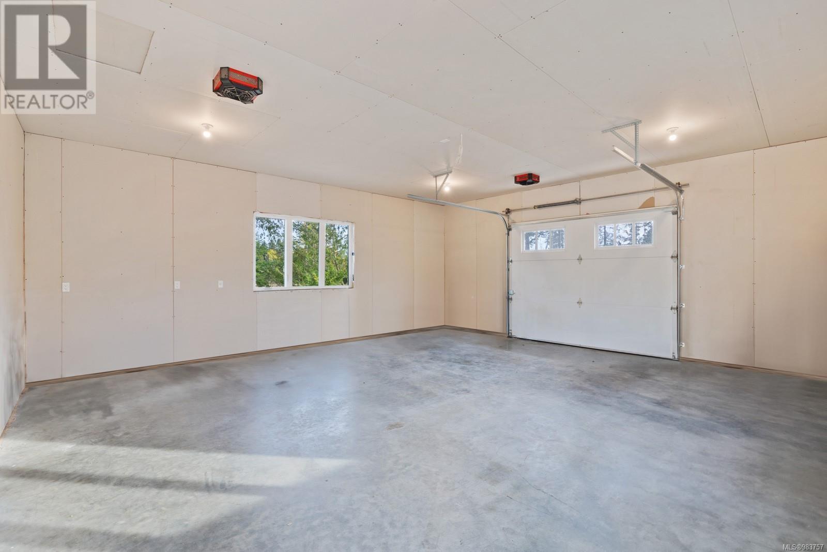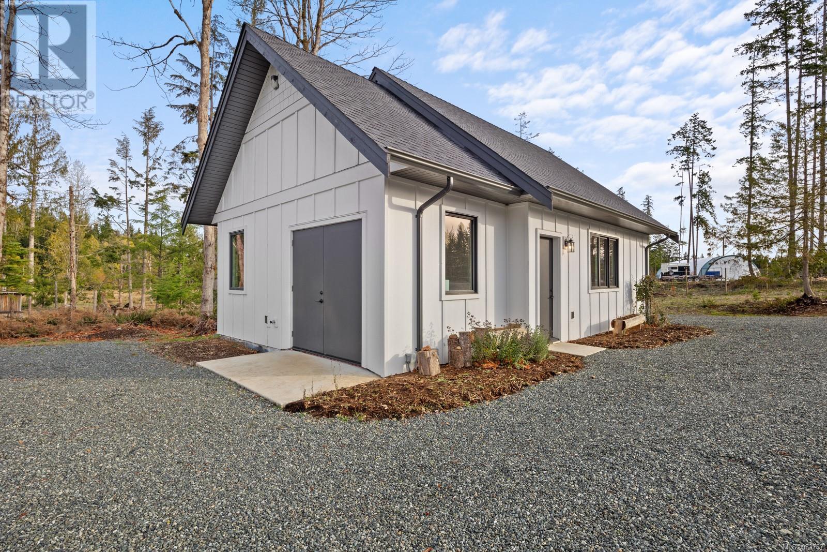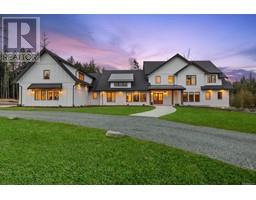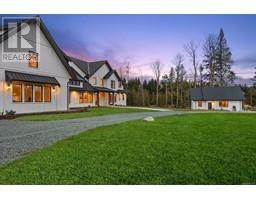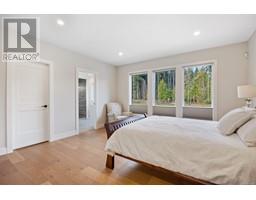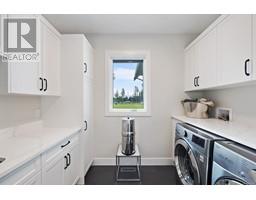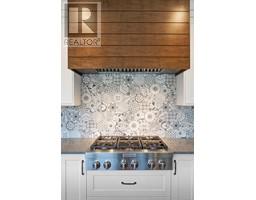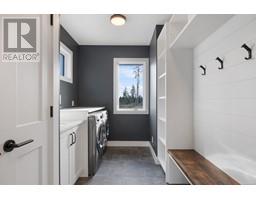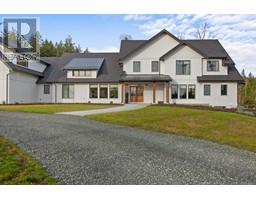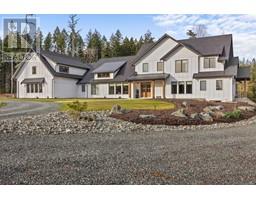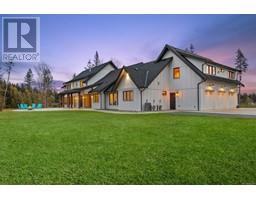5180 Willis Way Courtenay, British Columbia V9J 1L7
$2,988,000
Welcome to your dream home! This exceptional multi-generational residence encompasses a sprawling 7,230 square feet of custom-designed living space, all nestled on 10+ acres. With a brilliant layout that prioritizes both comfort and privacy, this home is a perfect fit for families of all sizes. The design features distinct living areas that cater to all generations, ensuring everyone has their own space to thrive. The east wing consists of a main floor primary bedroom suite, along with two additional bedrooms upstairs, ideal for parents or guests. The west wing is tailored for larger families, boasting three bedrooms and three baths across three spacious floors. A welcoming common foyer and family library provides a lovely space for connection while maintaining the privacy that each generation desires. The property is further enhanced by a vast three-bay garage and a detached workshop, offering ample room for recreational vehicles and hobbies. Enjoy outdoor activities on the pickleball court, all while being surrounded by natural beauty and the convenience of being close to Huband School and Seal Bay Park. This is not just a house; it's a place where cherished memories are waiting to be made. (id:59116)
Property Details
| MLS® Number | 983757 |
| Property Type | Single Family |
| Neigbourhood | Courtenay North |
| Features | Acreage, Park Setting, Private Setting, Southern Exposure, Wooded Area, Other |
| Parking Space Total | 6 |
| Plan | Epp98044 |
| Structure | Workshop |
| View Type | Mountain View |
Building
| Bathroom Total | 6 |
| Bedrooms Total | 6 |
| Architectural Style | Westcoast |
| Constructed Date | 2020 |
| Cooling Type | See Remarks |
| Fireplace Present | Yes |
| Fireplace Total | 2 |
| Heating Fuel | Natural Gas |
| Heating Type | Forced Air, Heat Pump |
| Size Interior | 7,230 Ft2 |
| Total Finished Area | 5564 Sqft |
| Type | House |
Land
| Acreage | Yes |
| Size Irregular | 10.8 |
| Size Total | 10.8 Ac |
| Size Total Text | 10.8 Ac |
| Zoning Description | R-1 |
| Zoning Type | Rural Residential |
Rooms
| Level | Type | Length | Width | Dimensions |
|---|---|---|---|---|
| Second Level | Primary Bedroom | 12'2 x 22'2 | ||
| Second Level | Family Room | 23'9 x 15'8 | ||
| Second Level | Bedroom | 14'9 x 10'10 | ||
| Second Level | Bathroom | 4'11 x 10'11 | ||
| Second Level | Primary Bedroom | 15 ft | Measurements not available x 15 ft | |
| Second Level | Family Room | 19'9 x 13'2 | ||
| Second Level | Bedroom | 12'3 x 13'4 | ||
| Second Level | Bedroom | 13'2 x 11'2 | ||
| Second Level | Ensuite | 13'2 x 6'8 | ||
| Second Level | Bathroom | 9'10 x 8'10 | ||
| Lower Level | Storage | 11'4 x 5'5 | ||
| Lower Level | Storage | 18'4 x 6'9 | ||
| Lower Level | Storage | 9'3 x 9'7 | ||
| Lower Level | Storage | 11'4 x 8'7 | ||
| Lower Level | Recreation Room | 31'1 x 46'8 | ||
| Main Level | Office | 15'7 x 12'7 | ||
| Main Level | Mud Room | 8'9 x 11'4 | ||
| Main Level | Living Room | 17'9 x 14'10 | ||
| Main Level | Living Room | 16 ft | 16 ft | 16 ft x 16 ft |
| Main Level | Library | 13'9 x 16'10 | ||
| Main Level | Kitchen | 20'11 x 10'4 | ||
| Main Level | Kitchen | 13'10 x 18'3 | ||
| Main Level | Entrance | 15'8 x 8'11 | ||
| Main Level | Dining Room | 20'11 x 12'5 | ||
| Main Level | Dining Room | 13'9 x 10'2 | ||
| Main Level | Bedroom | 14 ft | 14 ft x Measurements not available | |
| Main Level | Ensuite | 10'1 x 12'5 | ||
| Main Level | Bathroom | 8'10 x 6'6 | ||
| Main Level | Bathroom | 8 ft | Measurements not available x 8 ft | |
| Other | Workshop | 9'8 x 9'11 | ||
| Other | Storage | 10 ft | Measurements not available x 10 ft |
https://www.realtor.ca/real-estate/27771198/5180-willis-way-courtenay-courtenay-north
Contact Us
Contact us for more information

Abel O'brennan
Personal Real Estate Corporation
324 5th St.
Courtenay, British Columbia V9N 1K1
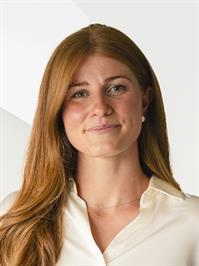
Brooke Hansen
324 5th St.
Courtenay, British Columbia V9N 1K1





