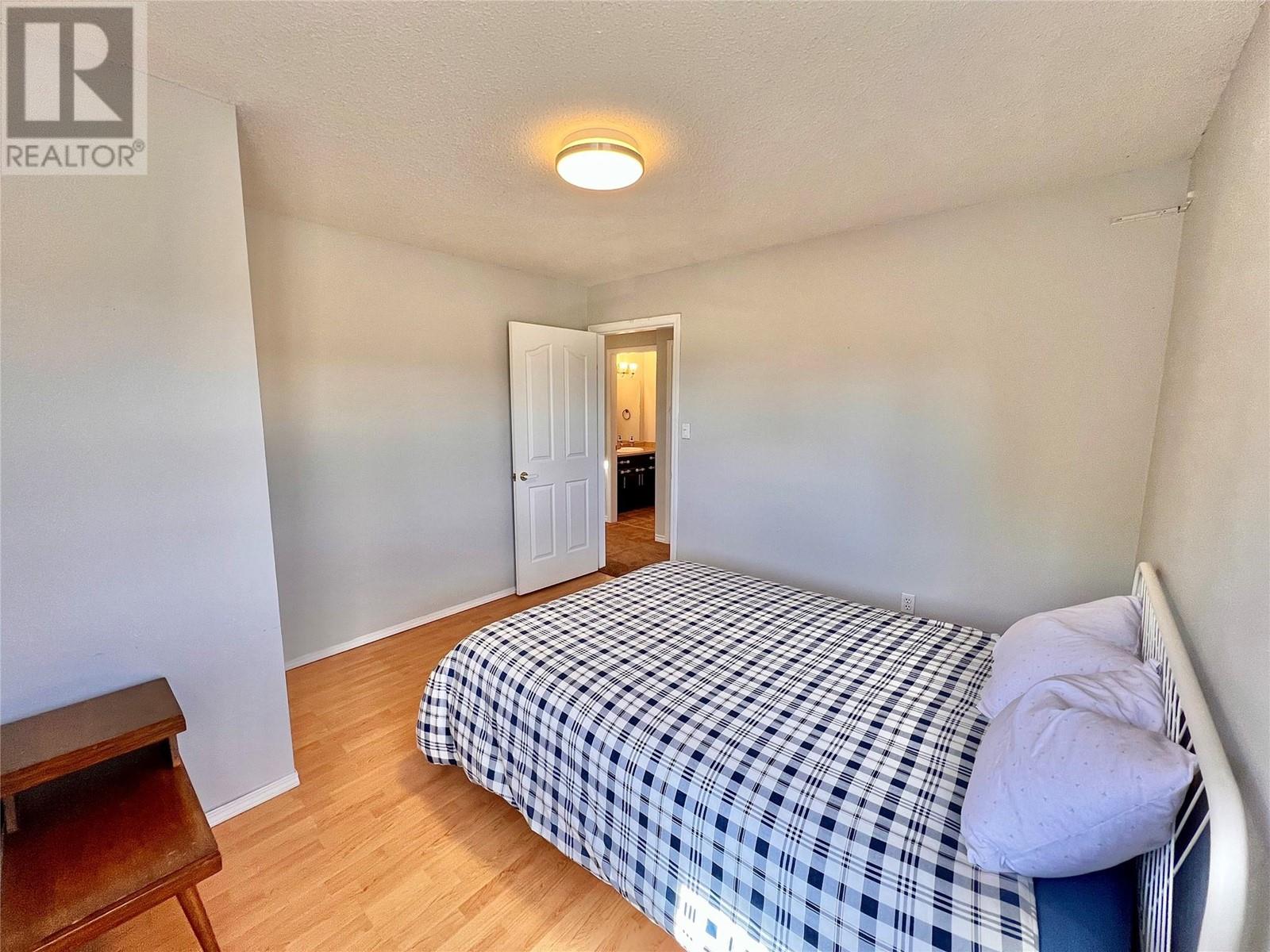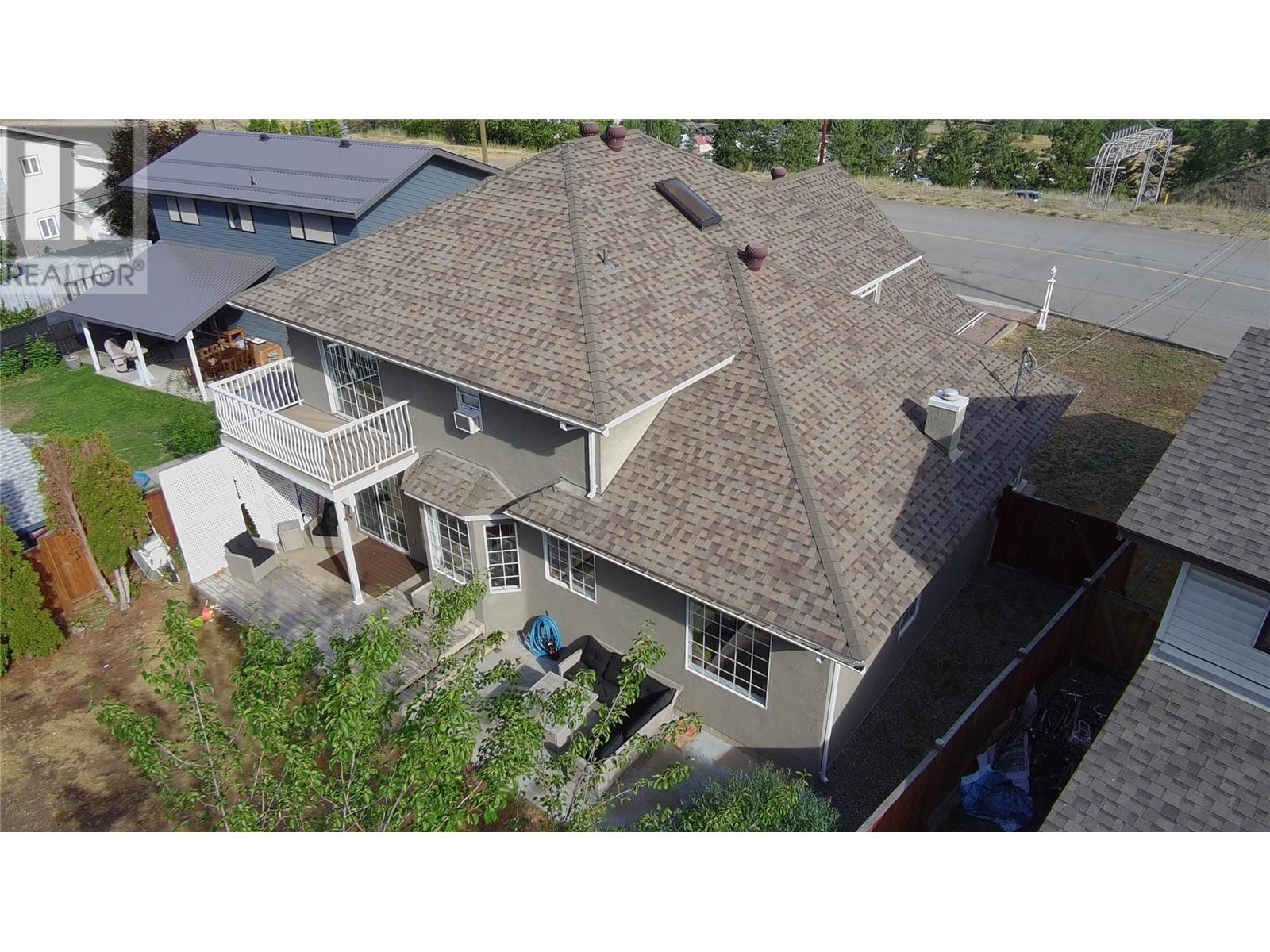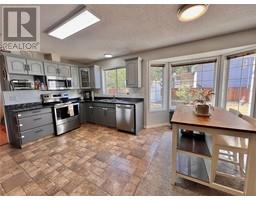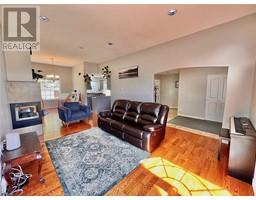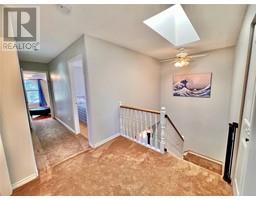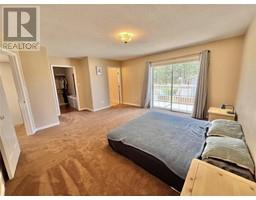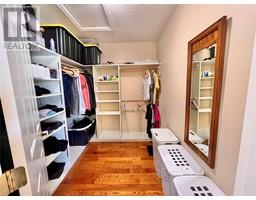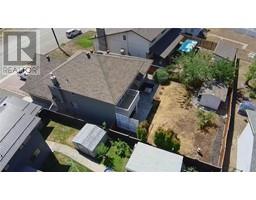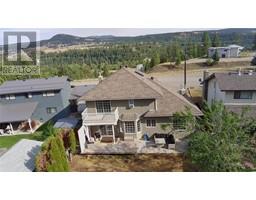519 Mayne Avenue Princeton, British Columbia V0X 1W0
$575,000
Located in the heart of the third bench, this exquisite 3 bedroom, 3 bathroom residence boasts a bonus room above the garage that could easily be converted into a 4th bedroom. The open concept kitchen, breakfast area, and family room offer an abundance of natural light and a seamless flow to the backyard. Perfect for entertaining, the formal living and dining rooms are divided by a cozy 3-sided gas fireplace. The luxurious master bedroom features a spacious walk-in closet, ensuite, and private deck. Additional highlights include on demand hot water, a double attached garage, covered entryway, and fully fenced backyard. (id:59116)
Property Details
| MLS® Number | 10319698 |
| Property Type | Single Family |
| Neigbourhood | Princeton |
| Amenities Near By | Park, Schools |
| Parking Space Total | 2 |
Building
| Bathroom Total | 3 |
| Bedrooms Total | 3 |
| Appliances | Range, Refrigerator, Dishwasher, Dryer, Washer |
| Basement Type | Crawl Space |
| Constructed Date | 1991 |
| Construction Style Attachment | Detached |
| Exterior Finish | Stucco |
| Fireplace Fuel | Gas |
| Fireplace Present | Yes |
| Fireplace Type | Unknown |
| Half Bath Total | 1 |
| Heating Type | Forced Air, See Remarks |
| Roof Material | Asphalt Shingle |
| Roof Style | Unknown |
| Stories Total | 2 |
| Size Interior | 2,406 Ft2 |
| Type | House |
| Utility Water | Municipal Water |
Parking
| Attached Garage | 2 |
Land
| Acreage | No |
| Fence Type | Fence |
| Land Amenities | Park, Schools |
| Sewer | Municipal Sewage System |
| Size Irregular | 0.15 |
| Size Total | 0.15 Ac|under 1 Acre |
| Size Total Text | 0.15 Ac|under 1 Acre |
| Zoning Type | Unknown |
Rooms
| Level | Type | Length | Width | Dimensions |
|---|---|---|---|---|
| Second Level | Media | 16'6'' x 16'6'' | ||
| Second Level | 4pc Ensuite Bath | Measurements not available | ||
| Second Level | Bedroom | 10'9'' x 11'6'' | ||
| Second Level | Bedroom | 11'4'' x 11'4'' | ||
| Second Level | Primary Bedroom | 14'0'' x 15'0'' | ||
| Second Level | 4pc Bathroom | Measurements not available | ||
| Main Level | Living Room | 17'0'' x 16'0'' | ||
| Main Level | Kitchen | 12'0'' x 13'0'' | ||
| Main Level | Great Room | 13'0'' x 18'0'' | ||
| Main Level | Dining Room | 13'0'' x 10'0'' | ||
| Main Level | 2pc Bathroom | Measurements not available |
https://www.realtor.ca/real-estate/27282890/519-mayne-avenue-princeton-princeton
Contact Us
Contact us for more information
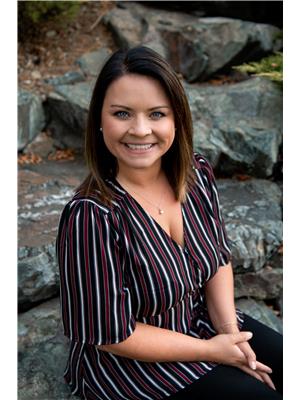
Candice Quinnell
136 Vermilion Ave, Po Box 868
Princeton, British Columbia V0X 1W0
































