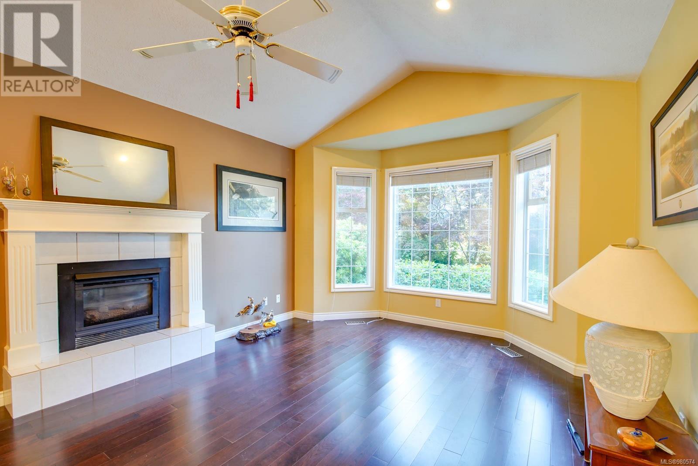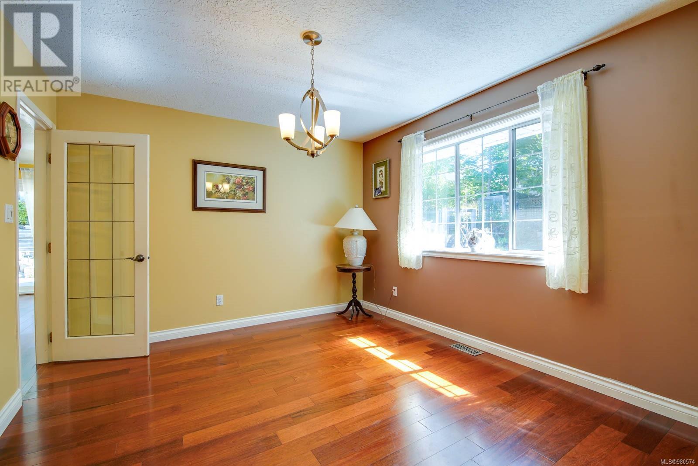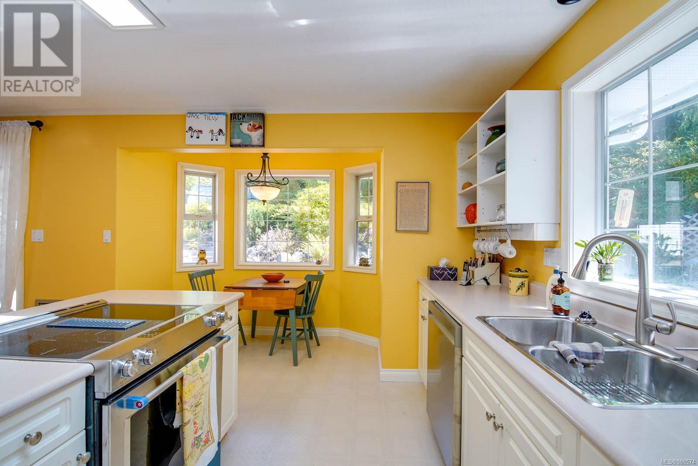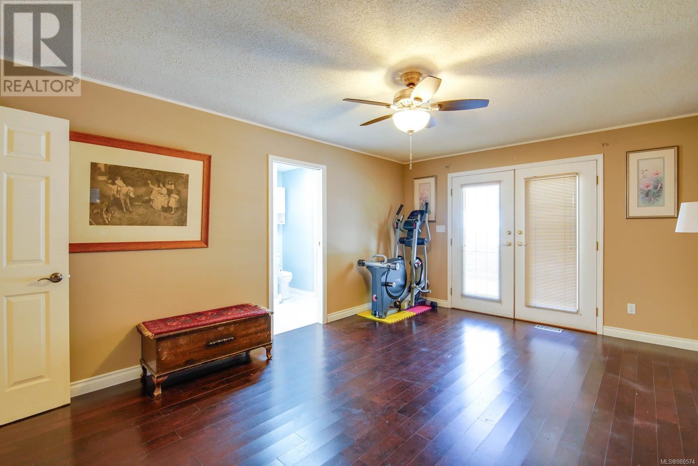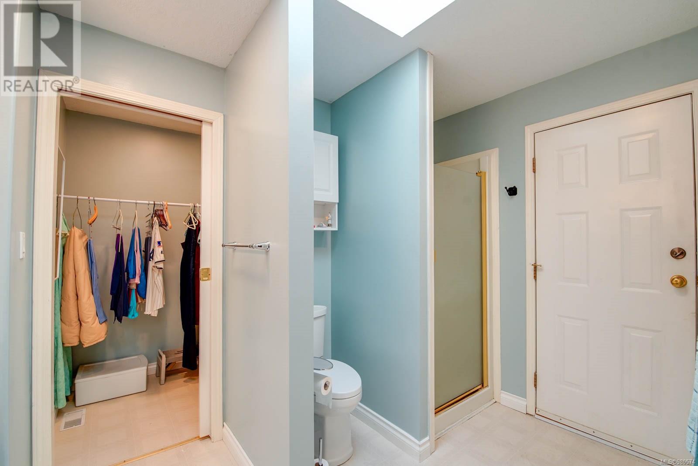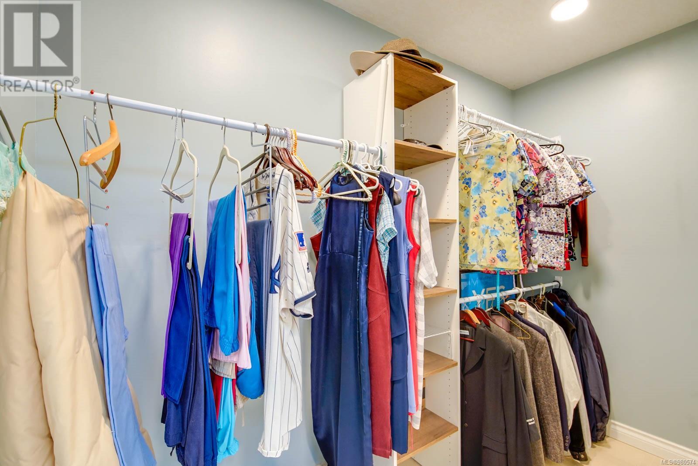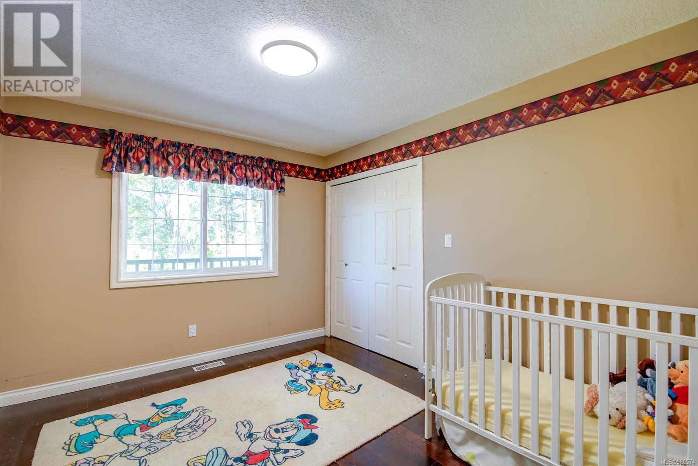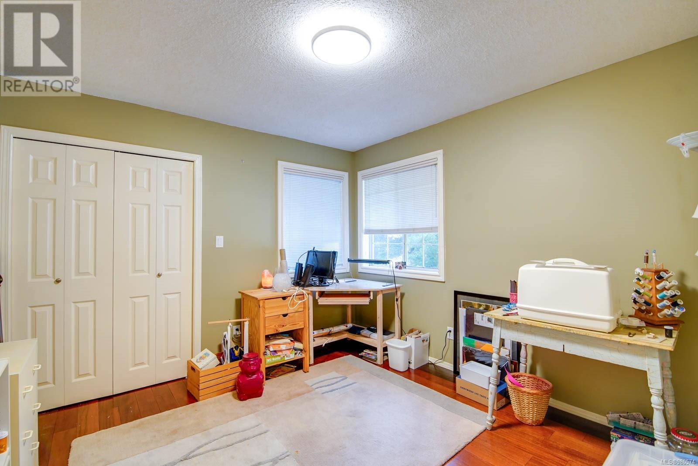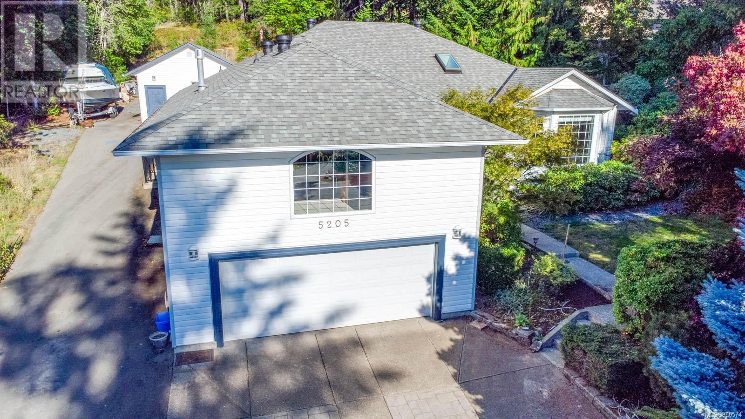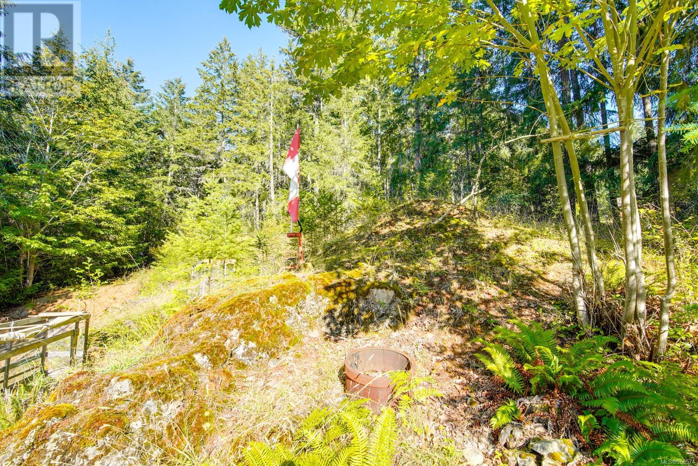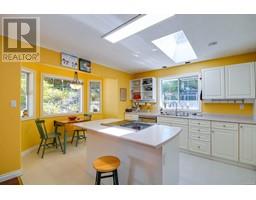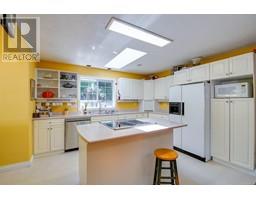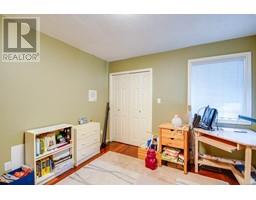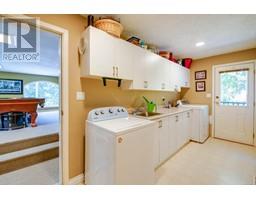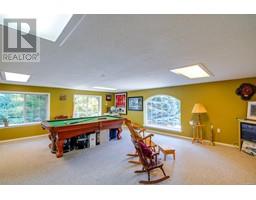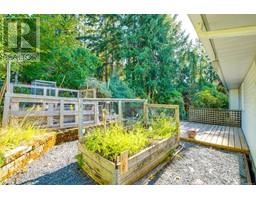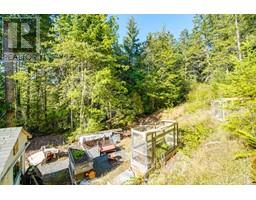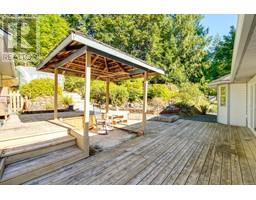5205 Darnley Rd Port Alberni, British Columbia V9Y 8H9
$879,900
Nestled in a tranquil, park-like setting on 1.22 acres, this home welcomes you with wood floors and a sunken living room featuring a natural gas fireplace. The spacious dining room leads to a sunny kitchen, complete with an island, brand new stove and dishwasher, an eating nook, and a family room with a second natural gas fireplace. The family room open to a private backyard with a wood deck and covered patio area. The large primary bedroom includes a three-piece bathroom, a walk-in closet, and direct access to the back deck. There are three additional spacious bedrooms and a laundry room with access to the side yard. Above the garage, a bonus room with a third natural gas fireplace offers a perfect space for playing pool. Additional highlights include a pantry, a 200-amp panel, a pond, raised garden beds, RV parking, and a detached shop with a 40-amp sub-panel, ideal for a studio, woodworking, or a potential carriage house for a family member. This home is conveniently located just minutes from town and schools, offering both privacy and accessibility to all amenities. (id:59116)
Open House
This property has open houses!
11:00 am
Ends at:12:00 pm
Property Details
| MLS® Number | 980574 |
| Property Type | Single Family |
| Neigbourhood | Alberni Valley |
| Features | Acreage, Private Setting, Other |
| Parking Space Total | 4 |
| Plan | Vip33248 |
| Structure | Shed, Workshop |
| View Type | Mountain View |
Building
| Bathroom Total | 2 |
| Bedrooms Total | 4 |
| Appliances | Refrigerator, Stove, Washer, Dryer |
| Constructed Date | 1992 |
| Cooling Type | None |
| Fireplace Present | Yes |
| Fireplace Total | 3 |
| Heating Fuel | Natural Gas |
| Heating Type | Forced Air |
| Size Interior | 2,552 Ft2 |
| Total Finished Area | 2552 Sqft |
| Type | House |
Land
| Acreage | Yes |
| Size Irregular | 1.22 |
| Size Total | 1.22 Ac |
| Size Total Text | 1.22 Ac |
| Zoning Description | Ra1 |
| Zoning Type | Residential |
Rooms
| Level | Type | Length | Width | Dimensions |
|---|---|---|---|---|
| Main Level | Bonus Room | 21 ft | 21 ft x Measurements not available | |
| Main Level | Bathroom | 10'2 x 5'3 | ||
| Main Level | Laundry Room | 15'8 x 6'6 | ||
| Main Level | Bedroom | 11'3 x 10'5 | ||
| Main Level | Bedroom | 11'10 x 9'9 | ||
| Main Level | Bedroom | 11'10 x 10'2 | ||
| Main Level | Ensuite | 6'9 x 11'2 | ||
| Main Level | Primary Bedroom | 12'2 x 17'2 | ||
| Main Level | Family Room | 12'7 x 17'2 | ||
| Main Level | Dining Nook | 7'7 x 4'2 | ||
| Main Level | Kitchen | 11'5 x 12'11 | ||
| Main Level | Dining Room | 13'1 x 12'3 | ||
| Main Level | Living Room | 13'1 x 17'6 | ||
| Main Level | Entrance | 6'2 x 8'9 |
https://www.realtor.ca/real-estate/27645003/5205-darnley-rd-port-alberni-alberni-valley
Contact Us
Contact us for more information
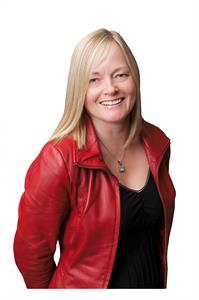
Sonja Sutton
Personal Real Estate Corporation
https//sonjasutton.ca/
https://www.facebook.com/SonjaSuttonRealEstate/
4201 Johnston Rd.
Port Alberni, British Columbia V9Y 5M8
(250) 723-5666
(800) 372-3931
(250) 723-1151
www.midislandrealty.com/





