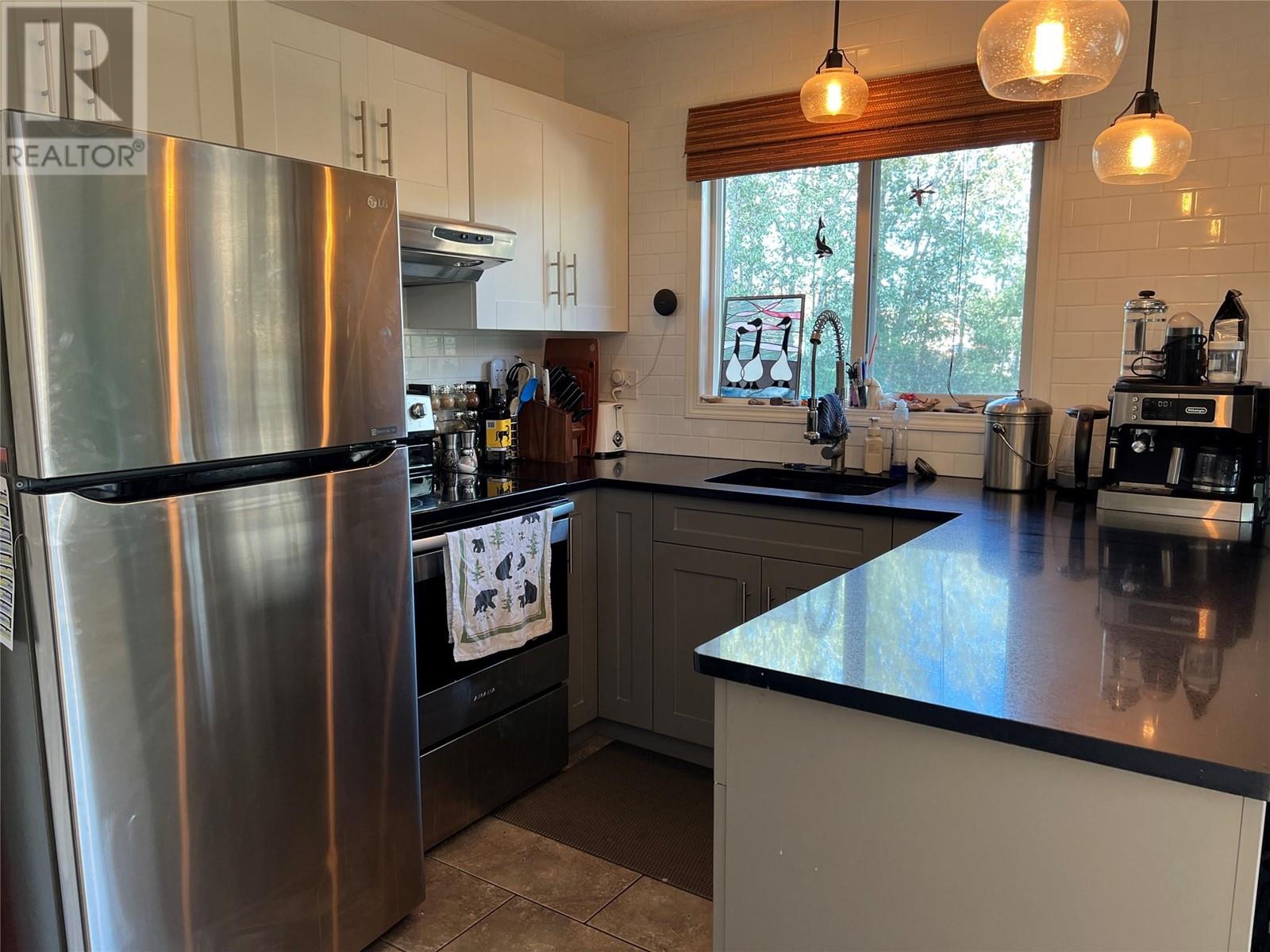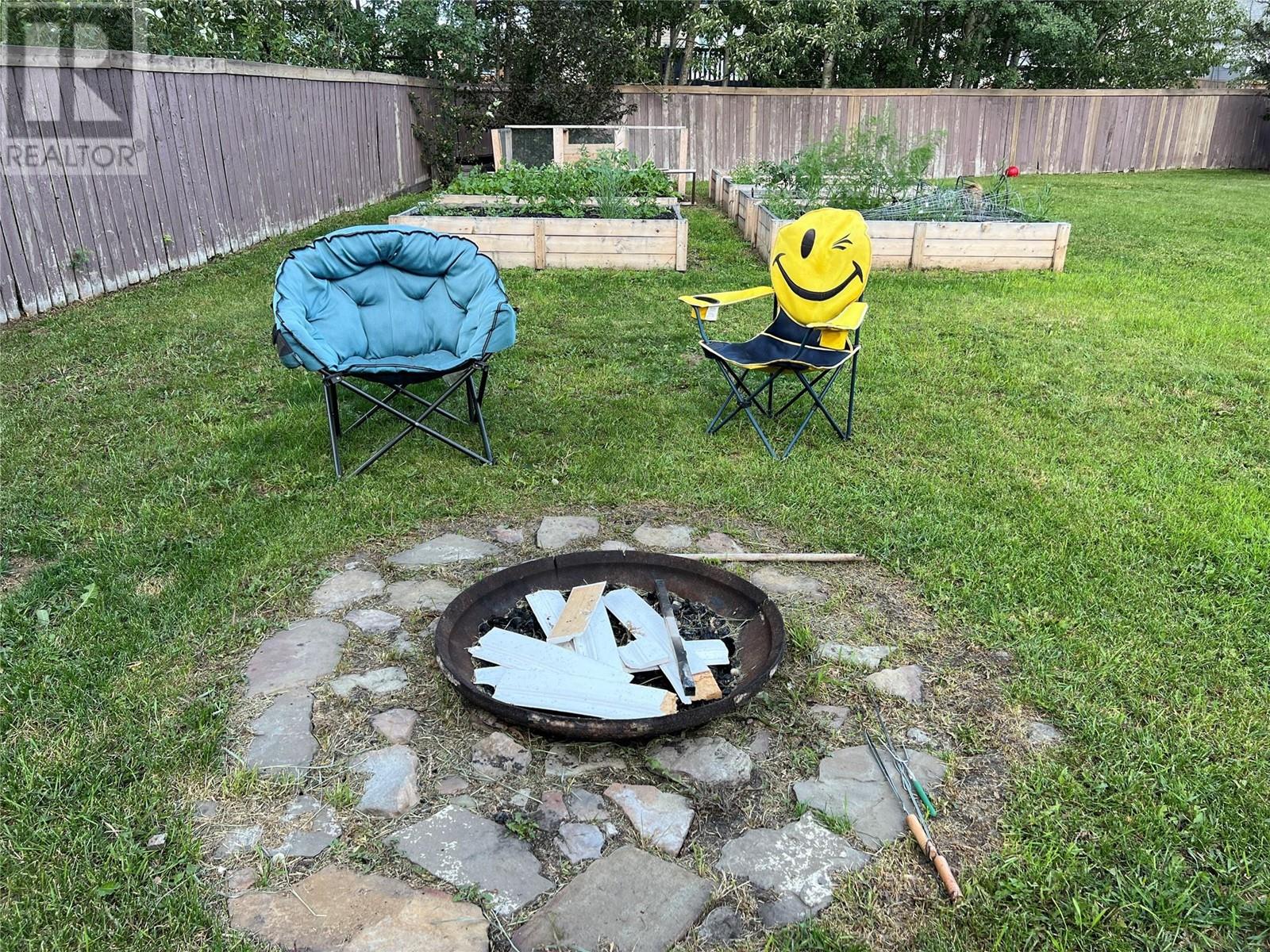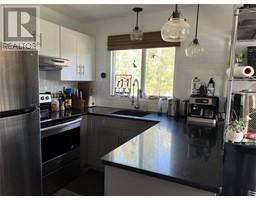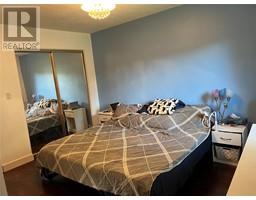5216 42 Street Ne Chetwynd, British Columbia V0C 1J0
$320,000
The PERFECT FAMILY HOME just minutes away from Little Prairie School with 3 bedrooms and 2 and a half bathrooms plus an extra room in the basement with a large window that could be a bright office or hobby room or converted into a 4th bedroom. Large windows throughout make this home bright and cheery. The kitchen is updated with stylish two-tone cabinets, black quartz countertops and stainless-steel appliances. The primary bedroom has a 2pce ensuite and the other 2 smaller bedrooms on the main floor have been turned into one large room that could be used as a combination bedroom/gaming or office room. Downstairs the large rec room, with a gas fireplace, is waiting for your finishing touches, adjacent to the third bedroom, the extra room and a large 2pce bathroom that is roughed in for a shower and has its own cedar dry sauna to warm you on those cold winter days. The front-loading washer and dryer are located conveniently, but out of the way, in the large utility room. Large, nicely landscaped & fenced back yard has a fire pit, shed for storage, raised garden beds and still has plenty of room for the kids or pets to play. Paved driveway in the front to keep things tidy. This home has been well maintained and cared for, with a newer furnace, some updated windows, a new roof in 2022, gutters in 2023, new HWT 2024! Call to view and explore your new home! (id:59116)
Property Details
| MLS® Number | 10321621 |
| Property Type | Single Family |
| Neigbourhood | Chetwynd |
| AmenitiesNearBy | Park, Schools |
| ParkingSpaceTotal | 2 |
Building
| BathroomTotal | 3 |
| BedroomsTotal | 3 |
| Appliances | Range, Refrigerator, Dishwasher, Dryer, Washer |
| ArchitecturalStyle | Bungalow |
| ConstructedDate | 1981 |
| ConstructionStyleAttachment | Detached |
| ExteriorFinish | Vinyl Siding |
| FireProtection | Smoke Detector Only |
| FireplaceFuel | Gas |
| FireplacePresent | Yes |
| FireplaceType | Unknown |
| FoundationType | Preserved Wood |
| HalfBathTotal | 1 |
| HeatingType | Forced Air, See Remarks |
| RoofMaterial | Asphalt Shingle |
| RoofStyle | Unknown |
| StoriesTotal | 1 |
| SizeInterior | 2052 Sqft |
| Type | House |
| UtilityWater | Municipal Water |
Parking
| Surfaced |
Land
| Acreage | No |
| FenceType | Fence |
| LandAmenities | Park, Schools |
| Sewer | Municipal Sewage System |
| SizeIrregular | 0.22 |
| SizeTotal | 0.22 Ac|under 1 Acre |
| SizeTotalText | 0.22 Ac|under 1 Acre |
| ZoningType | Residential |
Rooms
| Level | Type | Length | Width | Dimensions |
|---|---|---|---|---|
| Basement | Other | 4'0'' x 5'0'' | ||
| Basement | 2pc Bathroom | Measurements not available | ||
| Basement | Bedroom | 10'5'' x 9'11'' | ||
| Basement | Recreation Room | 24'0'' x 13'3'' | ||
| Main Level | Office | 9'1'' x 11'6'' | ||
| Main Level | 4pc Bathroom | Measurements not available | ||
| Main Level | Bedroom | 19'5'' x 8'2'' | ||
| Main Level | 2pc Ensuite Bath | Measurements not available | ||
| Main Level | Primary Bedroom | 12'11'' x 10'5'' | ||
| Main Level | Living Room | 12'6'' x 16'7'' | ||
| Main Level | Dining Room | 12'1'' x 8'0'' | ||
| Main Level | Kitchen | 12'5'' x 8'5'' |
https://www.realtor.ca/real-estate/27274955/5216-42-street-ne-chetwynd-chetwynd
Interested?
Contact us for more information
Pam Grendus
10224 - 10th Street
Dawson Creek, British Columbia V1G 3T4

























































