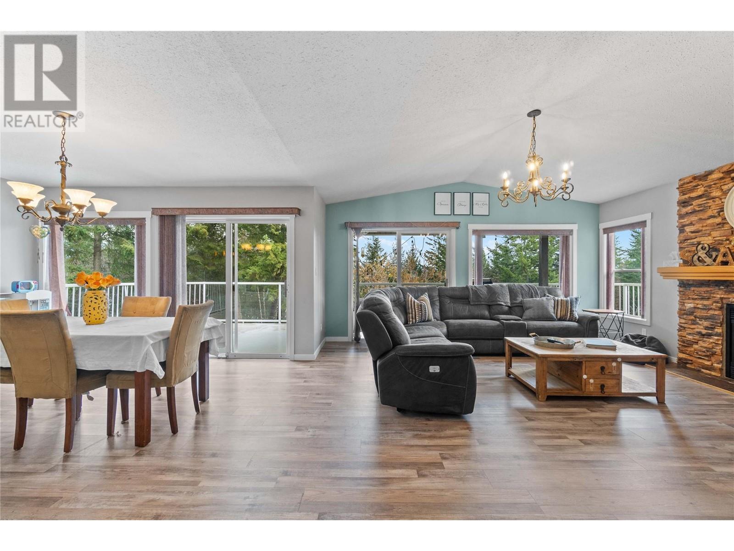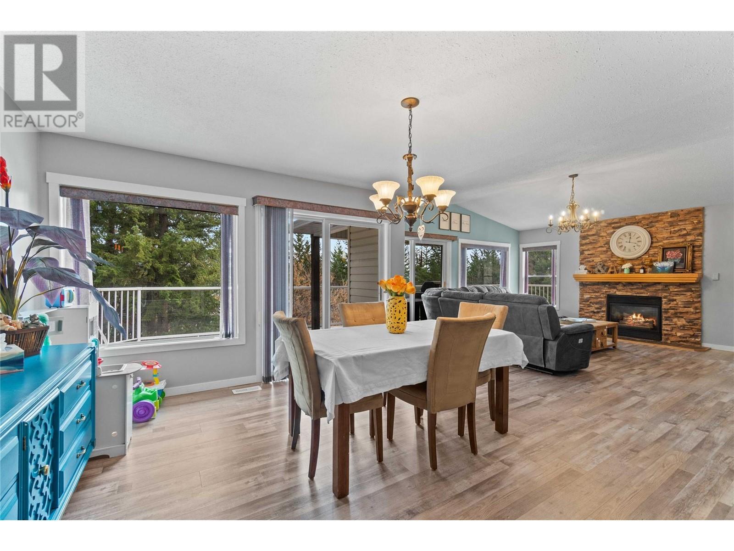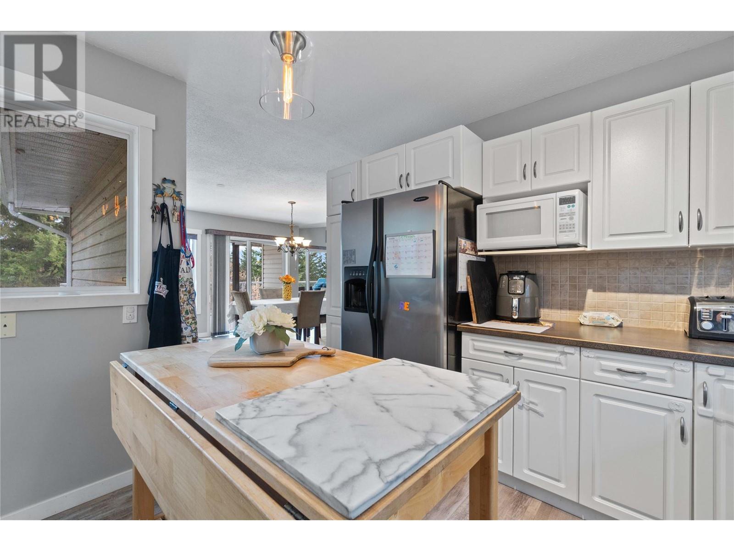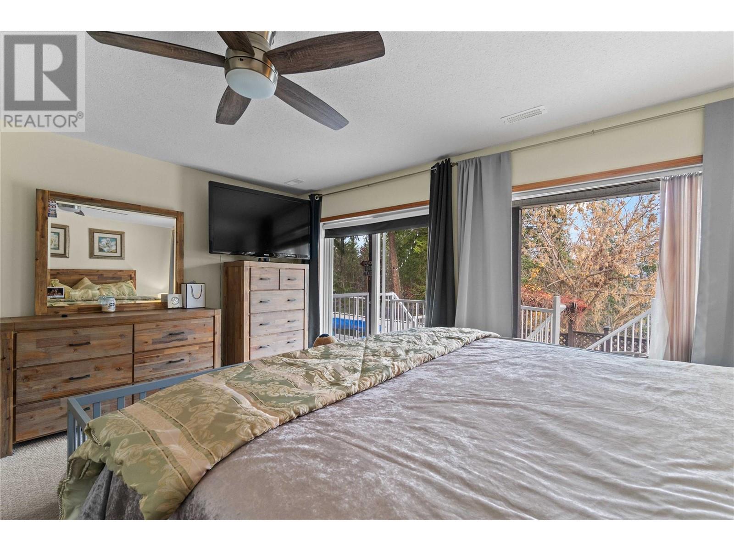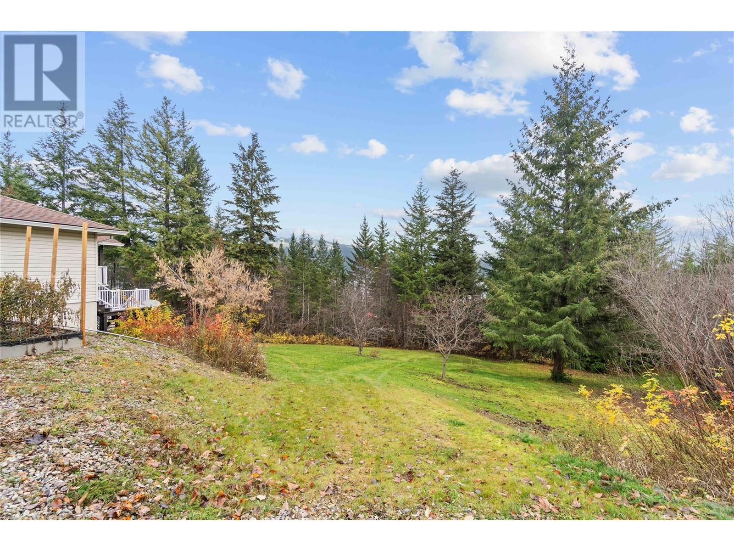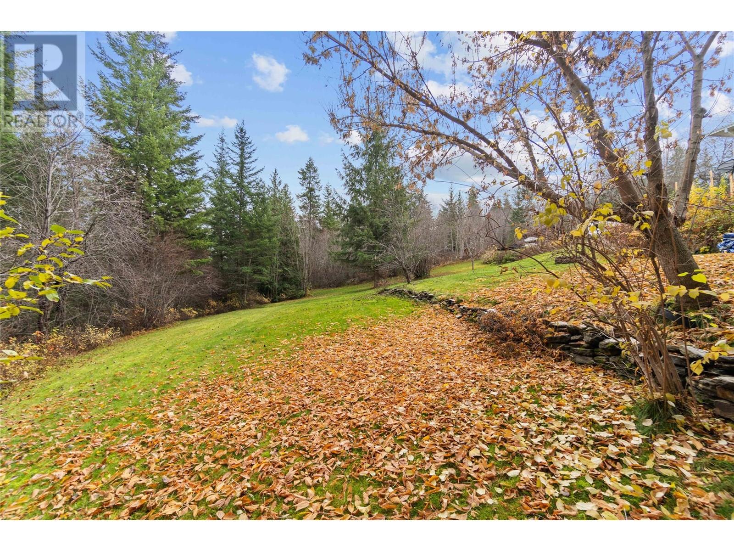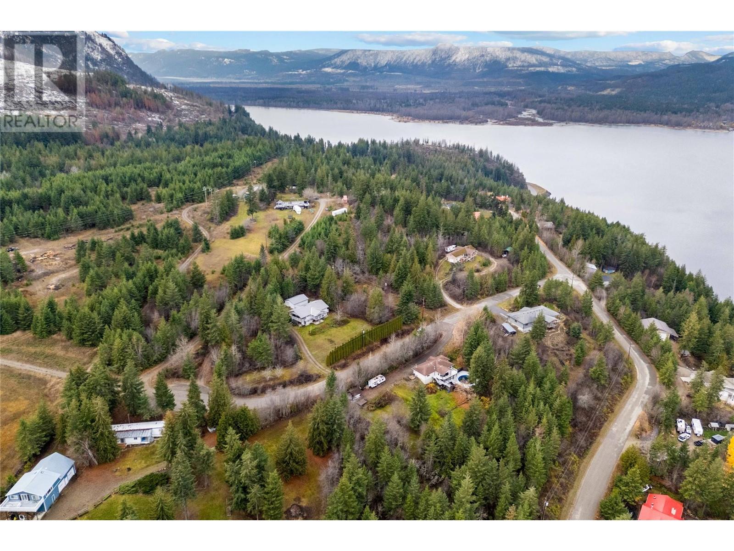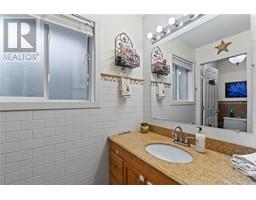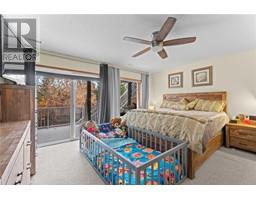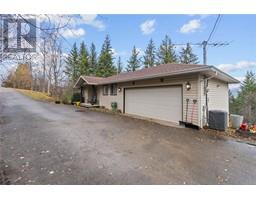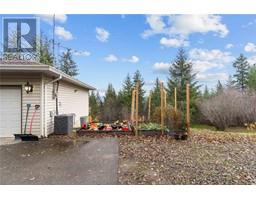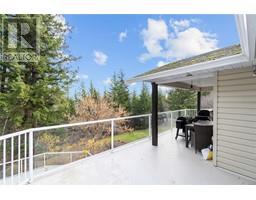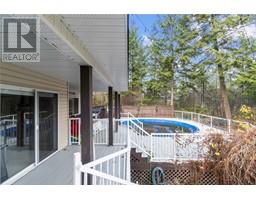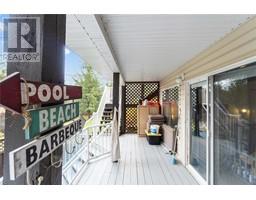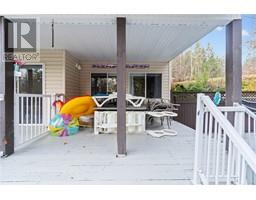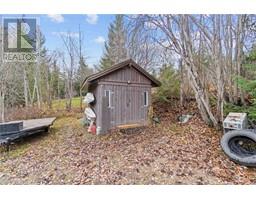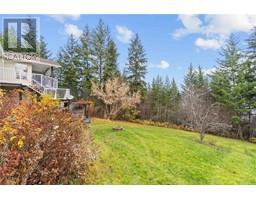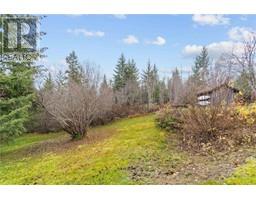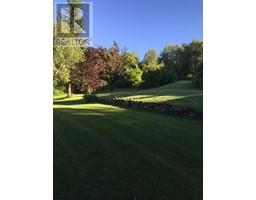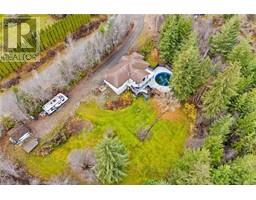522 Caouette Road Sorrento, British Columbia V0E 2W1
$699,900
Wonderfully located, this rancher with walkout basement is ideally positioned close to countless local amenities & perfectly situated for a breathtaking Shuswap Lake view. On 1.86-acres, the home boasts a great layout that lends itself beautifully to families, young adults, & retirees alike. Finally, outdoor-lovers will enjoy the expansive lawn with cherry & apple trees, numerous decks, & heated above-ground pool for seasonal enjoyment. Inside the home, the main floor awaits with numerous large picture windows & vaulted ceilings. A gas fireplace in the living room adds a cozy ambiance. From the main floor, access the upper-level deck, a space ideal for entertaining. The lower level contains three bedrooms, including the spacious primary. A generously sized full bathroom is shared by all. From the lower level, the lower deck & pool awaits. Come see everything this fabulous home can offer you today. (id:59116)
Property Details
| MLS® Number | 10329186 |
| Property Type | Single Family |
| Neigbourhood | Sorrento |
| Amenities Near By | Golf Nearby, Recreation, Schools |
| Features | Private Setting, Balcony |
| Parking Space Total | 2 |
| Pool Type | Above Ground Pool |
| View Type | Lake View, Mountain View |
Building
| Bathroom Total | 2 |
| Bedrooms Total | 3 |
| Architectural Style | Ranch |
| Constructed Date | 1999 |
| Construction Style Attachment | Detached |
| Cooling Type | Central Air Conditioning |
| Fireplace Fuel | Gas |
| Fireplace Present | Yes |
| Fireplace Type | Insert |
| Heating Type | See Remarks |
| Roof Material | Asphalt Shingle |
| Roof Style | Unknown |
| Stories Total | 2 |
| Size Interior | 1,737 Ft2 |
| Type | House |
| Utility Water | Co-operative Well |
Parking
| See Remarks | |
| Attached Garage | 2 |
Land
| Access Type | Easy Access |
| Acreage | Yes |
| Land Amenities | Golf Nearby, Recreation, Schools |
| Landscape Features | Underground Sprinkler |
| Sewer | Septic Tank |
| Size Irregular | 1.86 |
| Size Total | 1.86 Ac|1 - 5 Acres |
| Size Total Text | 1.86 Ac|1 - 5 Acres |
| Zoning Type | Residential |
Rooms
| Level | Type | Length | Width | Dimensions |
|---|---|---|---|---|
| Lower Level | Laundry Room | 14'0'' x 7'9'' | ||
| Lower Level | 4pc Bathroom | 10'4'' x 4'1'' | ||
| Lower Level | Bedroom | 10'5'' x 11'2'' | ||
| Lower Level | Bedroom | 10'0'' x 12'8'' | ||
| Lower Level | Primary Bedroom | 14'0'' x 15'6'' | ||
| Main Level | Utility Room | 8'3'' x 4'0'' | ||
| Main Level | Other | 20'11'' x 20'7'' | ||
| Main Level | 3pc Bathroom | 6'6'' x 10'11'' | ||
| Main Level | Kitchen | 10'11'' x 11'8'' | ||
| Main Level | Dining Room | 14'5'' x 13'1'' | ||
| Main Level | Living Room | 22'3'' x 15'11'' |
https://www.realtor.ca/real-estate/27689591/522-caouette-road-sorrento-sorrento
Contact Us
Contact us for more information
Danielle Harris
102-371 Hudson Ave Ne
Salmon Arm, British Columbia V1E 4N6







