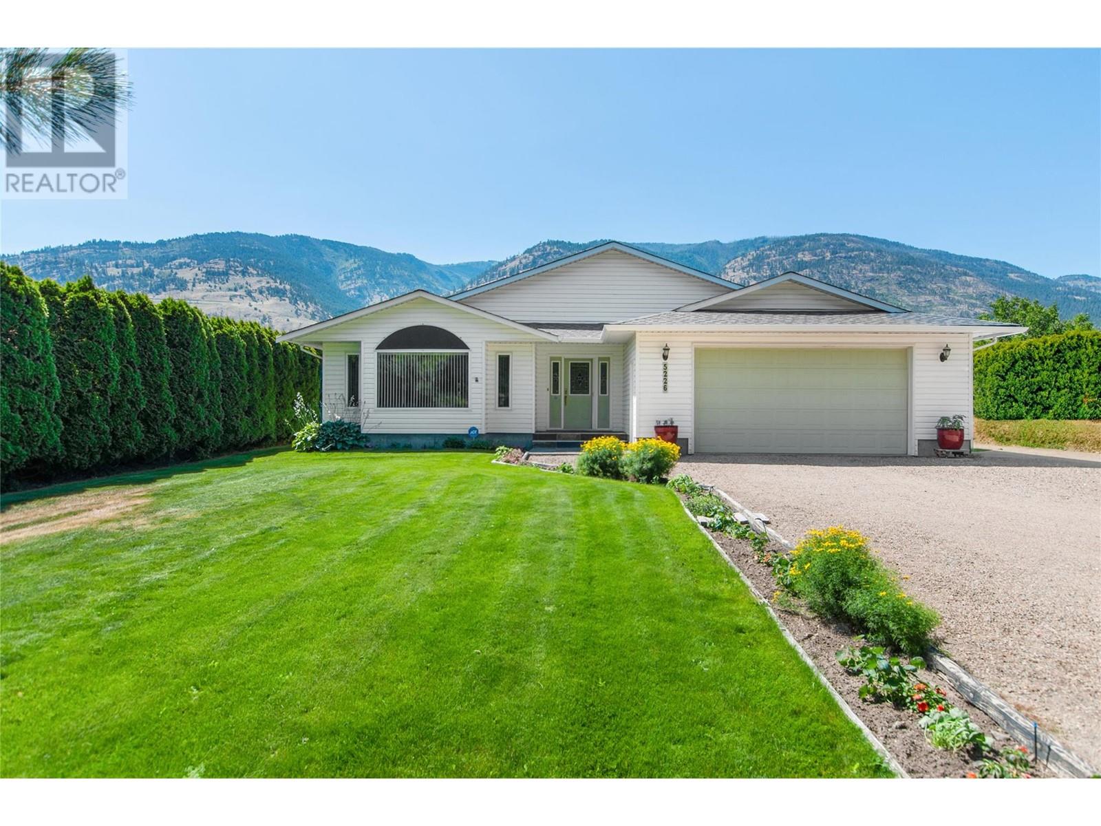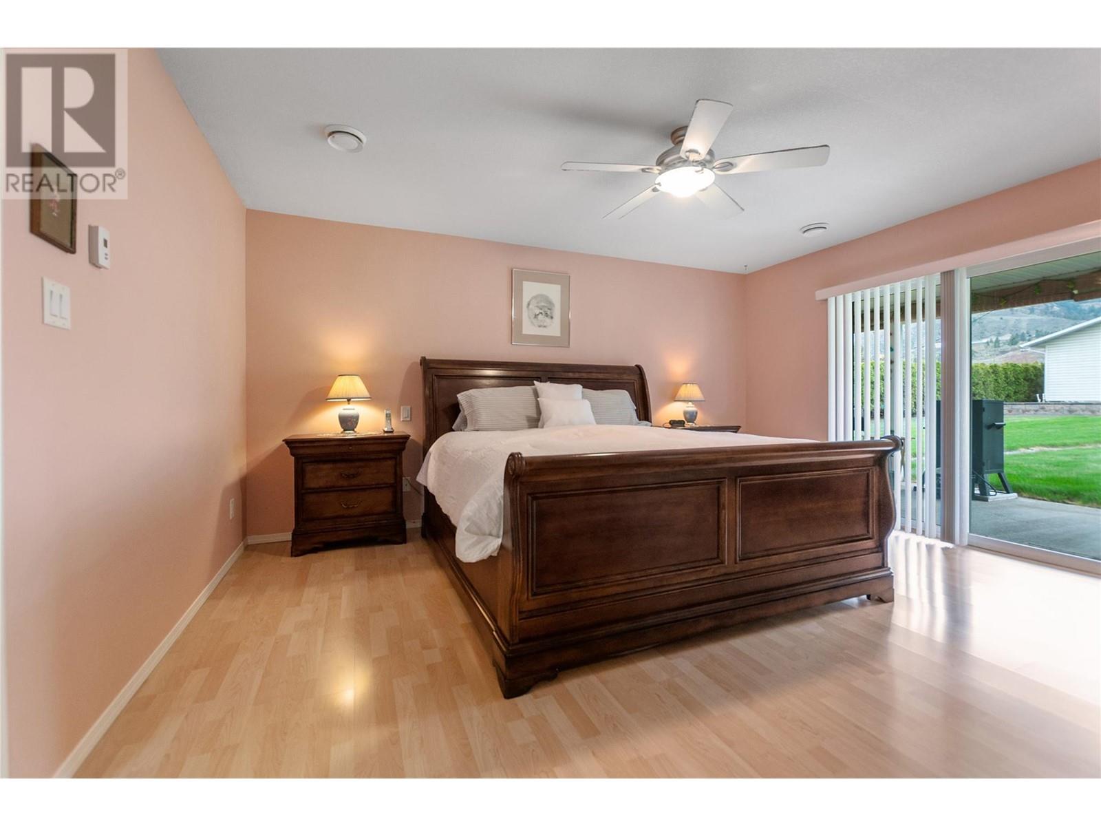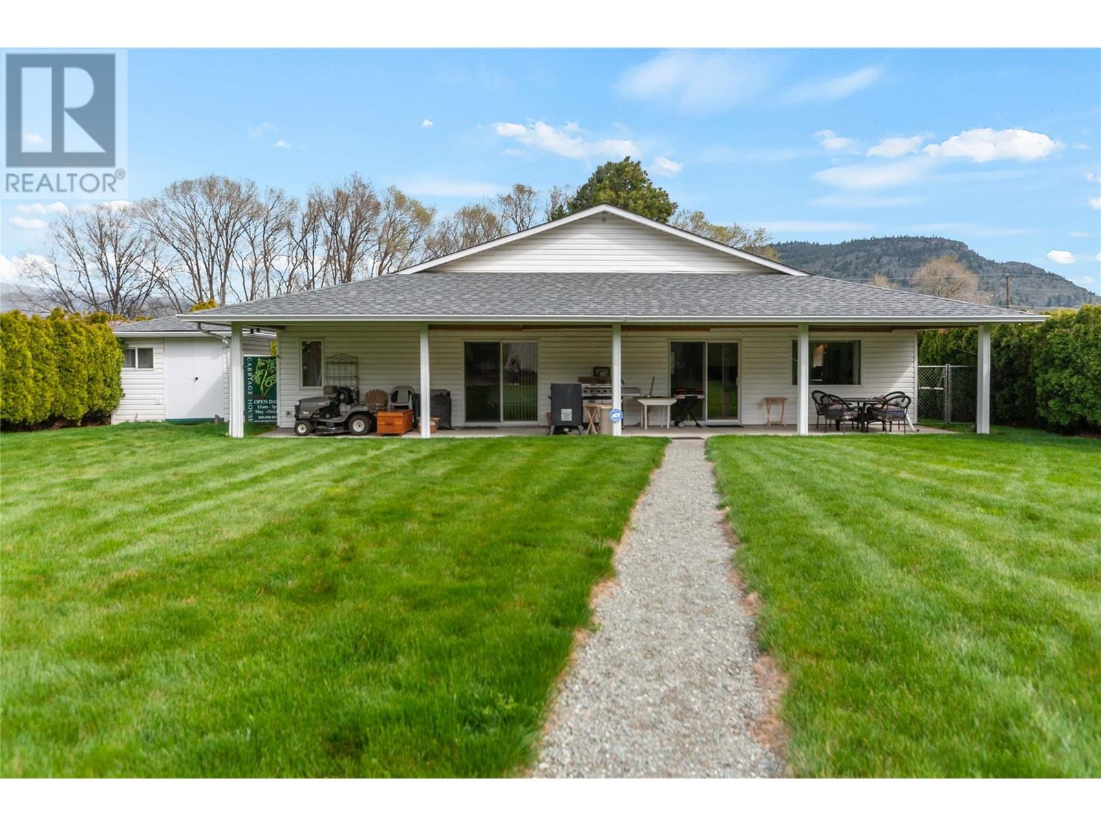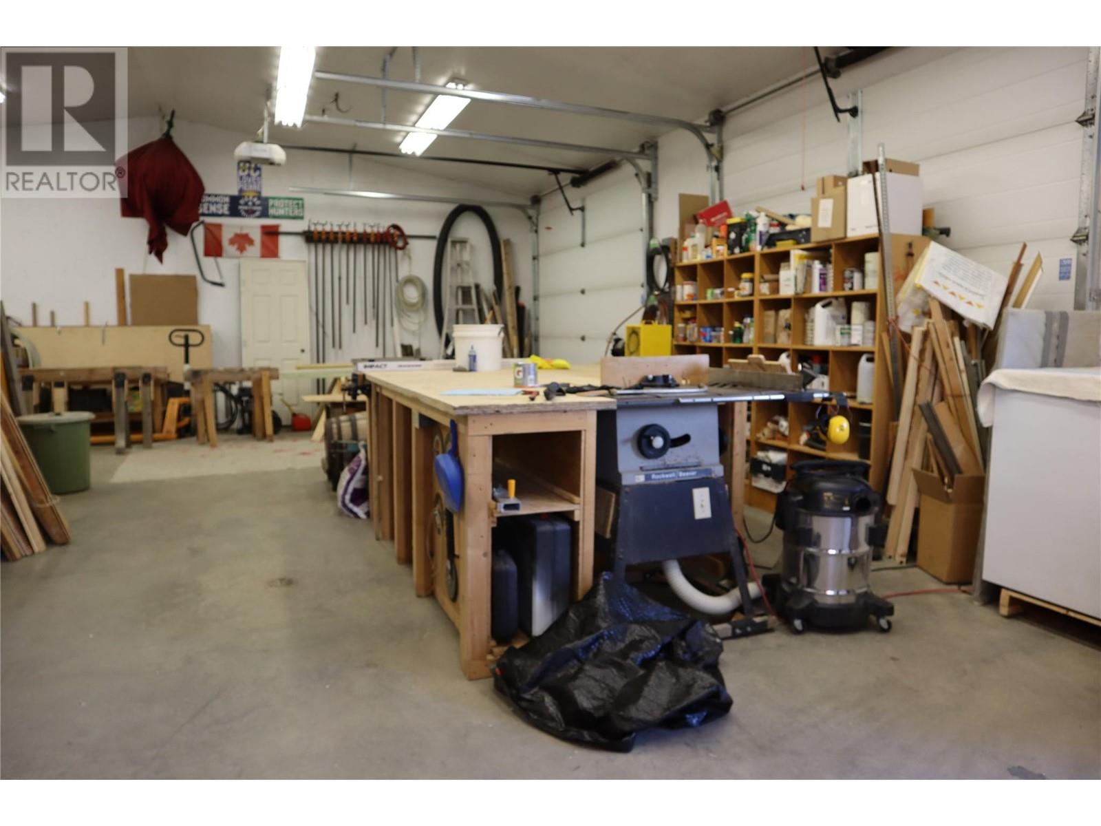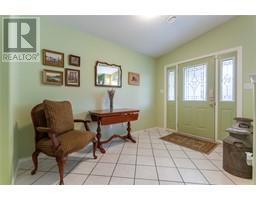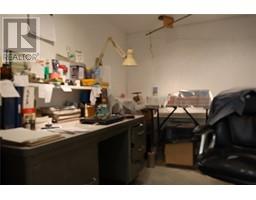5226 Haynes Road Oliver, British Columbia V0H 1T1
$1,199,000
Welcome to 5226 Haynes Road! Step into comfortable living with this meticulously crafted 2-bed, 2-bath rancher that sits on just under .50 acres. Radiant in-floor heating and vaulted ceilings create an inviting, bright ambiance throughout. The kitchen showcases gleaming stainless steel appliances, perfect for culinary creations. Cozy up in the family room by the warm glow of the gas fireplace, or entertain in the separate dining area with seamless flow into the living room. Retreat to the primary bedroom with patio access and a spacious walk-in closet, while the en-suite indulges with a jetted corner soaker tub and walk-in shower. Take in breathtaking mountain views from the covered patio. Just minutes away from world class race track Area 27. Discover ample space for your prized vehicles in the 1270-square-foot detached shop boasting a mezzanine, in-floor heating, separate panel with 12'4ft ceilings accessible via alley access. Additional features include a fresh air exchange ventilation system, central air, a water softener, double car garage with RV parking, and a fully fenced backyard enveloped in mature hedging for utmost privacy. All measurements are approximate. See realtor remarks. (id:59116)
Property Details
| MLS® Number | 10324336 |
| Property Type | Single Family |
| Neigbourhood | Oliver Rural |
| AmenitiesNearBy | Golf Nearby, Recreation, Shopping |
| CommunityFeatures | Rural Setting |
| Features | Level Lot, Private Setting, Wheelchair Access, Jacuzzi Bath-tub |
| ParkingSpaceTotal | 4 |
| ViewType | Mountain View |
Building
| BathroomTotal | 2 |
| BedroomsTotal | 2 |
| Appliances | Range, Refrigerator, Dishwasher, Dryer, Microwave, Washer, Water Softener |
| ConstructedDate | 2003 |
| ConstructionStyleAttachment | Detached |
| CoolingType | Central Air Conditioning |
| ExteriorFinish | Vinyl Siding |
| FireProtection | Security System |
| FireplaceFuel | Gas |
| FireplacePresent | Yes |
| FireplaceType | Unknown |
| HeatingType | See Remarks |
| RoofMaterial | Asphalt Shingle |
| RoofStyle | Unknown |
| StoriesTotal | 1 |
| SizeInterior | 2242 Sqft |
| Type | House |
| UtilityWater | Municipal Water |
Parking
| See Remarks | |
| Other |
Land
| Acreage | No |
| FenceType | Fence |
| LandAmenities | Golf Nearby, Recreation, Shopping |
| LandscapeFeatures | Landscaped, Level, Underground Sprinkler |
| Sewer | Septic Tank |
| SizeIrregular | 0.48 |
| SizeTotal | 0.48 Ac|under 1 Acre |
| SizeTotalText | 0.48 Ac|under 1 Acre |
| ZoningType | Unknown |
Rooms
| Level | Type | Length | Width | Dimensions |
|---|---|---|---|---|
| Main Level | Other | 8'6'' x 5'7'' | ||
| Main Level | Family Room | 21'2'' x 11'9'' | ||
| Main Level | Primary Bedroom | 15'6'' x 14'0'' | ||
| Main Level | Living Room | 16'11'' x 14'9'' | ||
| Main Level | Kitchen | 16'6'' x 13'8'' | ||
| Main Level | Foyer | 11'5'' x 8'2'' | ||
| Main Level | 4pc Ensuite Bath | Measurements not available | ||
| Main Level | Dining Nook | 13'8'' x 6'11'' | ||
| Main Level | Dining Room | 19'2'' x 11'7'' | ||
| Main Level | Bedroom | 11'7'' x 11'0'' | ||
| Main Level | 4pc Bathroom | Measurements not available |
https://www.realtor.ca/real-estate/27424918/5226-haynes-road-oliver-oliver-rural
Interested?
Contact us for more information
Angela Marino
104 - 399 Main Street
Penticton, British Columbia V2A 5B7

