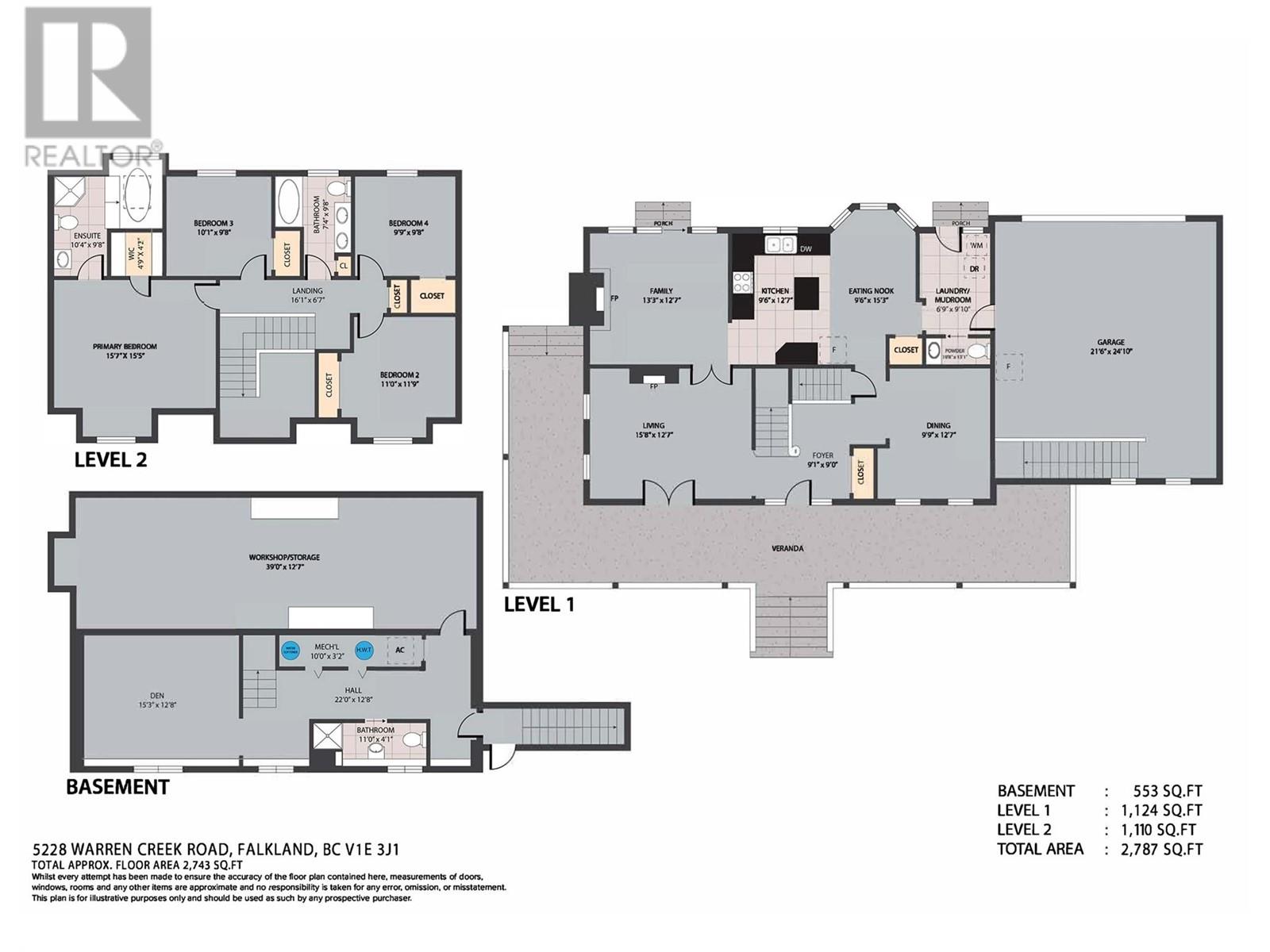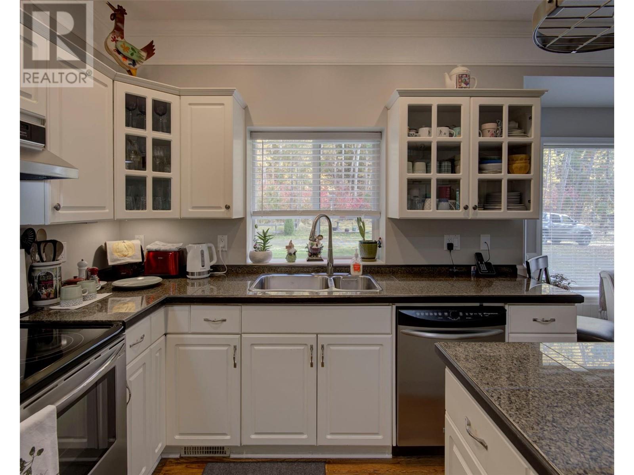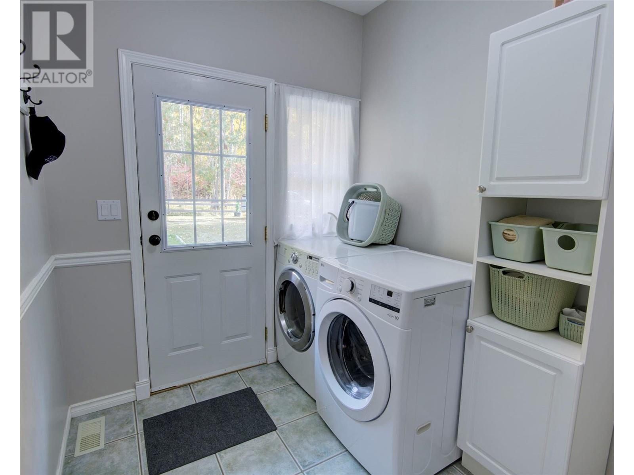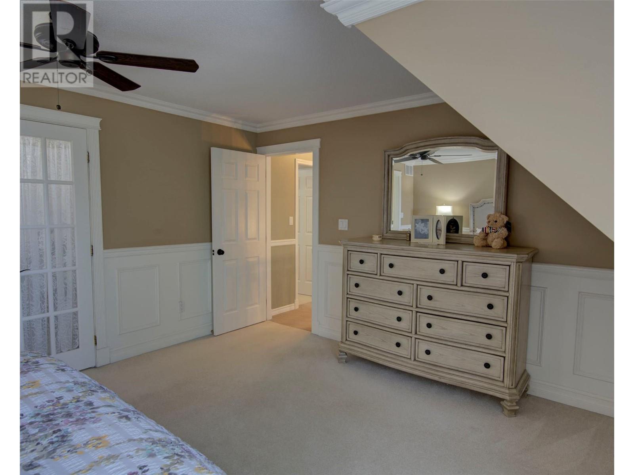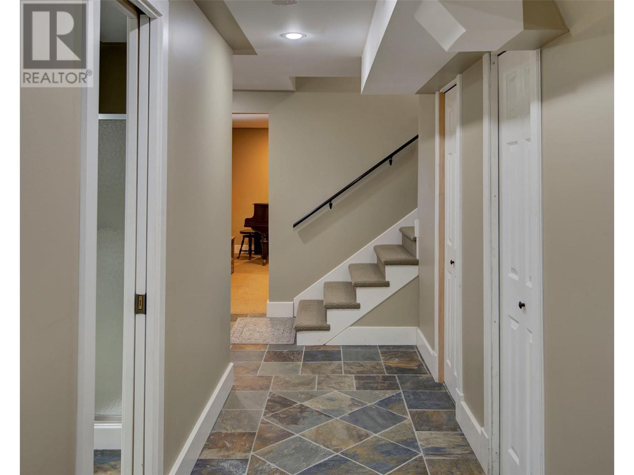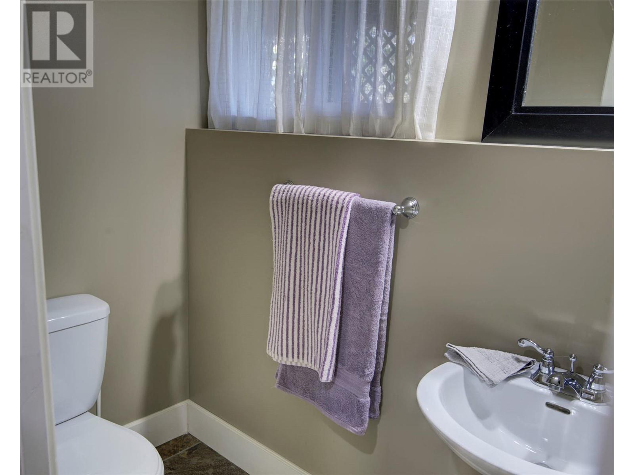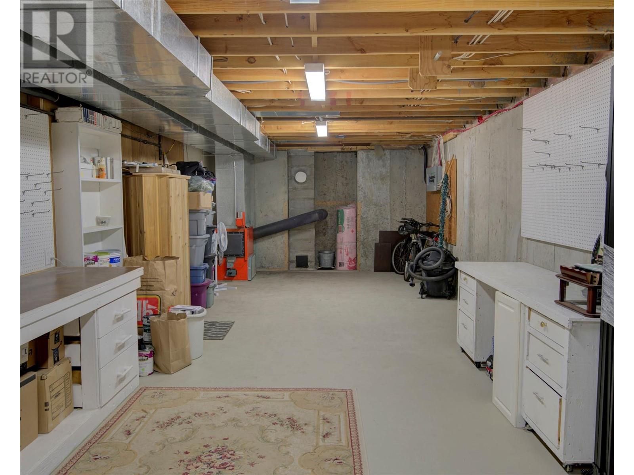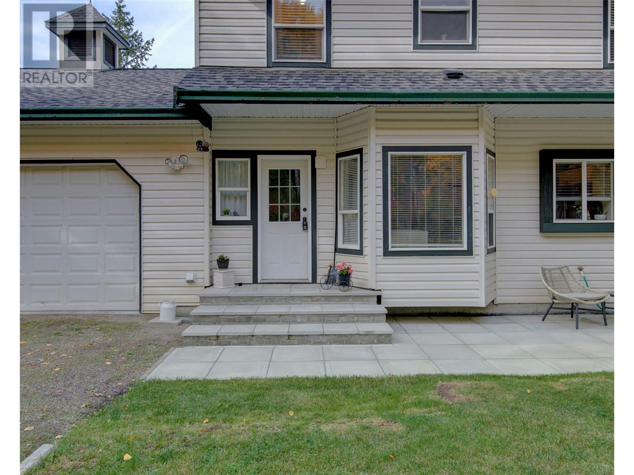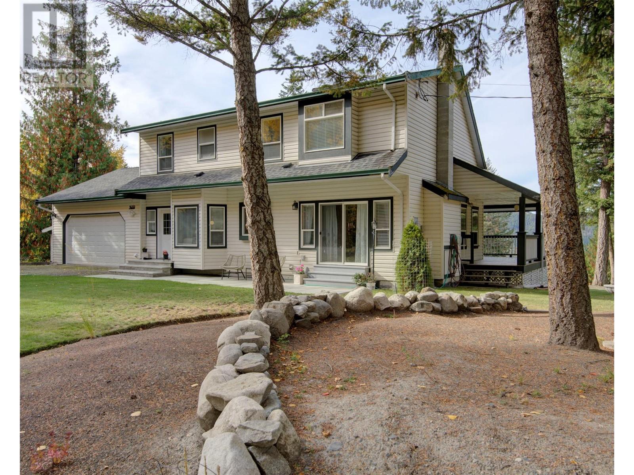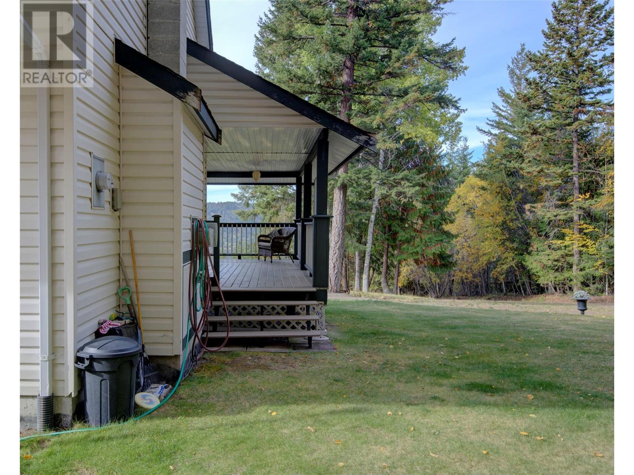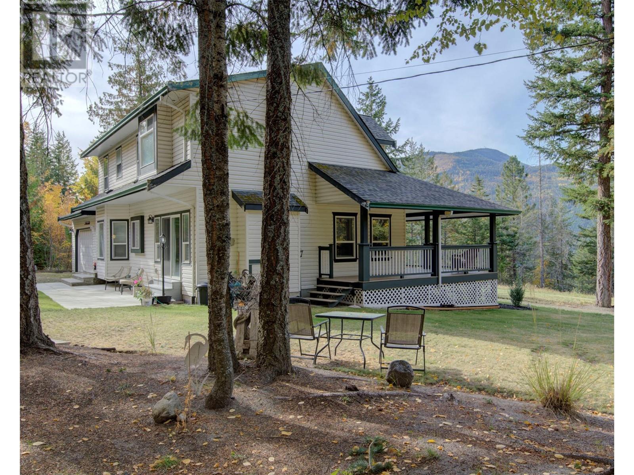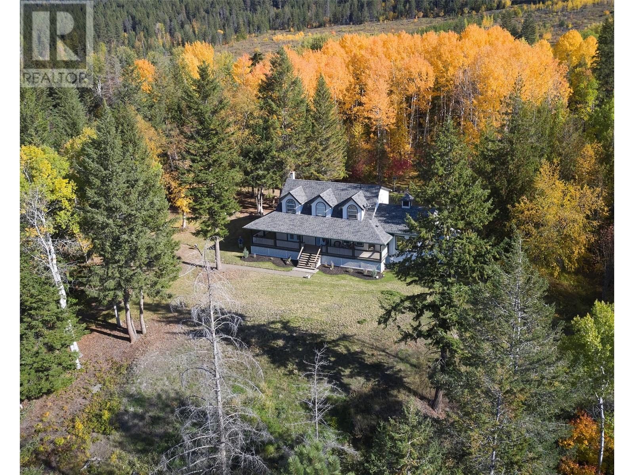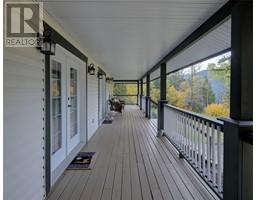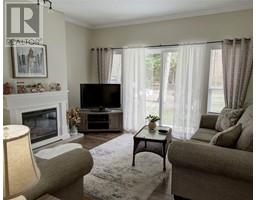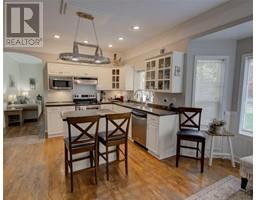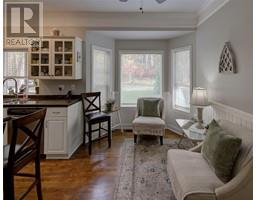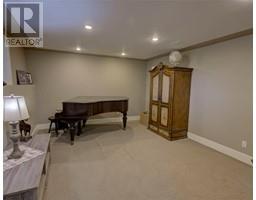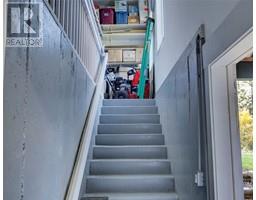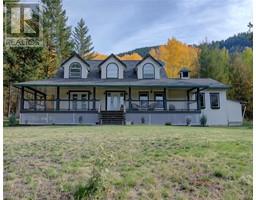5228 Warren Creek Road Falkland, British Columbia V0E 1W0
$899,000
Pride of ownership is evident in this immaculate Georgian Colonial style family home that boasts 4bed, 3.5bath & is situated on 4.84 private acres with stunning mountain views.The modern country kitchen features gleaming oak hardwood flooring, an island & beautiful granite counter tops.There is a nook off the kitchen perfect for a breakfast eating area.French doors in living room open to the very private 8X56ft covered veranda!Enjoy your morning coffee or your evening glass of wine while you take in the gorgeous views of the mountains.The family room offers sliding glass doors to the concrete terrace in the back yard.There are electric decorative fireplaces in family & living room giving both rooms a warm & cozy feel.The main level also offers a dining room & laundry/mud room.The primary suite boasts a w/i closet, stand alone shower & a step-up jetted tub with skylights & a large window allowing you to enjoy the view of trees in the backyard.3 more beds & the main bath complete the 2nd level, making this a perfect family home.The basement offers a separate entrance, a very spacious workshop/mechanical/storage room, an office/den & a 3 piece bath & a new water filtration/water softener system. This is an amazing location to raise a family, & a great opportunity to enjoy the quiet & private rural lifestyle that you have been dreaming of & is 5 minutes to Falkland & approx 35 minutes to Vernon.This is a RARE opportunity to have your own piece of paradise in the North Okanagan!! (id:59116)
Property Details
| MLS® Number | 10325691 |
| Property Type | Single Family |
| Neigbourhood | Salmon Vly / Falkland |
| Amenities Near By | Golf Nearby, Recreation, Schools, Shopping, Ski Area |
| Community Features | Family Oriented, Rural Setting, Rentals Allowed |
| Features | Private Setting, Central Island, Balcony, Jacuzzi Bath-tub |
| Parking Space Total | 12 |
| Storage Type | Storage Shed |
| View Type | Mountain View |
Building
| Bathroom Total | 3 |
| Bedrooms Total | 4 |
| Appliances | Refrigerator, Dishwasher, Range - Electric, Washer & Dryer, Water Softener |
| Basement Type | Full |
| Constructed Date | 1993 |
| Construction Style Attachment | Detached |
| Exterior Finish | Vinyl Siding |
| Fireplace Fuel | Unknown |
| Fireplace Present | Yes |
| Fireplace Type | Decorative,free Standing Metal |
| Flooring Type | Carpeted, Hardwood, Laminate, Tile |
| Heating Type | Forced Air |
| Roof Material | Asphalt Shingle |
| Roof Style | Unknown |
| Stories Total | 2 |
| Size Interior | 2,787 Ft2 |
| Type | House |
| Utility Water | Well |
Parking
| Attached Garage | 1 |
Land
| Access Type | Easy Access |
| Acreage | Yes |
| Fence Type | Not Fenced |
| Land Amenities | Golf Nearby, Recreation, Schools, Shopping, Ski Area |
| Landscape Features | Wooded Area |
| Sewer | Septic Tank |
| Size Irregular | 4.84 |
| Size Total | 4.84 Ac|1 - 5 Acres |
| Size Total Text | 4.84 Ac|1 - 5 Acres |
| Zoning Type | Unknown |
Rooms
| Level | Type | Length | Width | Dimensions |
|---|---|---|---|---|
| Second Level | Other | 16'1'' x 6'7'' | ||
| Second Level | Full Bathroom | 9'8'' x 7'4'' | ||
| Second Level | Bedroom | 9'9'' x 9'8'' | ||
| Second Level | Bedroom | 10'1'' x 9'8'' | ||
| Second Level | Bedroom | 11'9'' x 11'0'' | ||
| Second Level | Other | 4'9'' x 4'2'' | ||
| Second Level | 4pc Ensuite Bath | 10'4'' x 9'8'' | ||
| Second Level | Primary Bedroom | 15'7'' x 15'5'' | ||
| Basement | Full Bathroom | 11'0'' x 4'1'' | ||
| Basement | Storage | 39'0'' x 12'7'' | ||
| Basement | Other | 22'0'' x 12'8'' | ||
| Basement | Den | 15'3'' x 12'8'' | ||
| Main Level | Other | 24'10'' x 21'6'' | ||
| Main Level | Laundry Room | 9'10'' x 6'9'' | ||
| Main Level | Living Room | 15'8'' x 12'7'' | ||
| Main Level | Family Room | 13'3'' x 12'7'' | ||
| Main Level | Dining Room | 12'7'' x 9'9'' | ||
| Main Level | Dining Nook | 15'3'' x 9'6'' | ||
| Main Level | Kitchen | 12'7'' x 9'6'' | ||
| Main Level | Foyer | 9'1'' x 9'0'' |
https://www.realtor.ca/real-estate/27540865/5228-warren-creek-road-falkland-salmon-vly-falkland
Contact Us
Contact us for more information

Brian Rogers
Personal Real Estate Corporation
www.vp3.ca/
#102 - 4313 - 27th Street
Vernon, British Columbia V1T 4Y5



