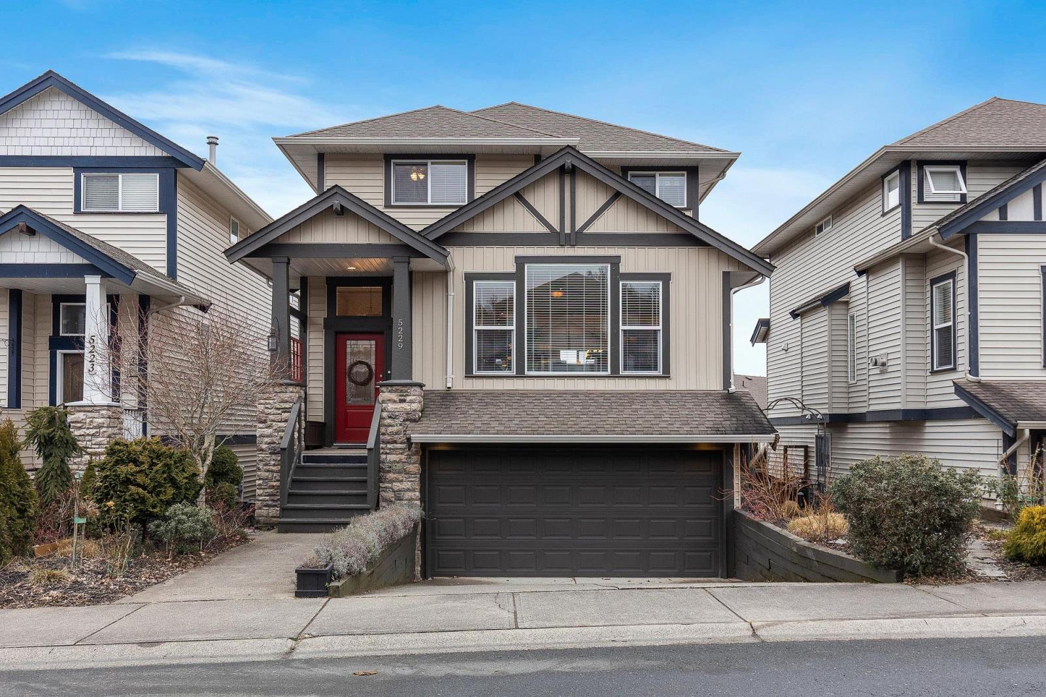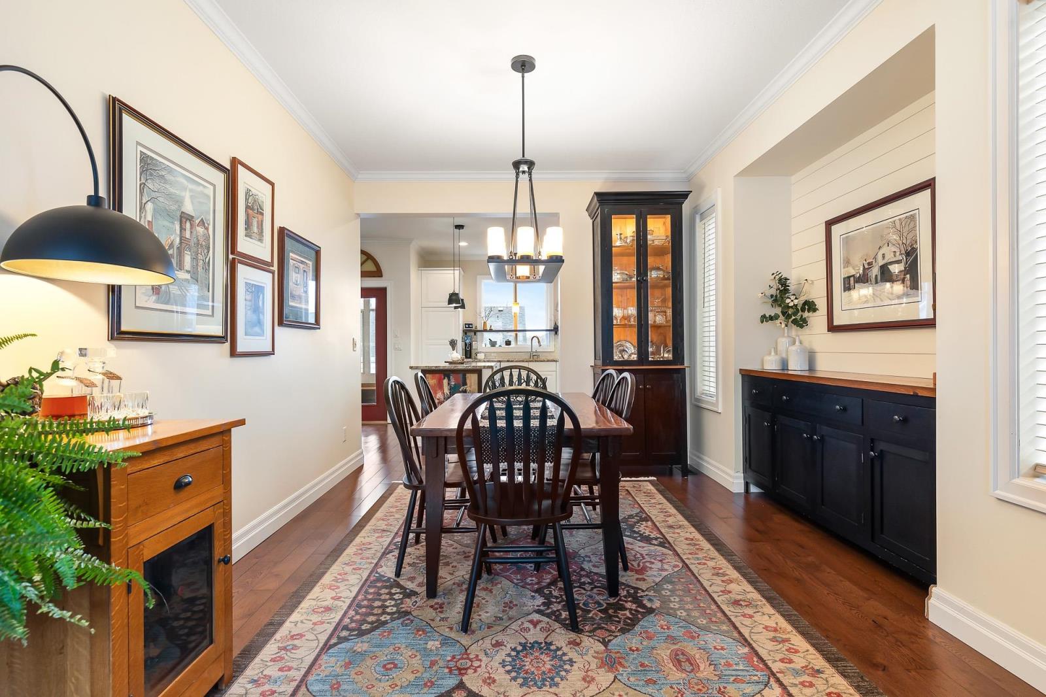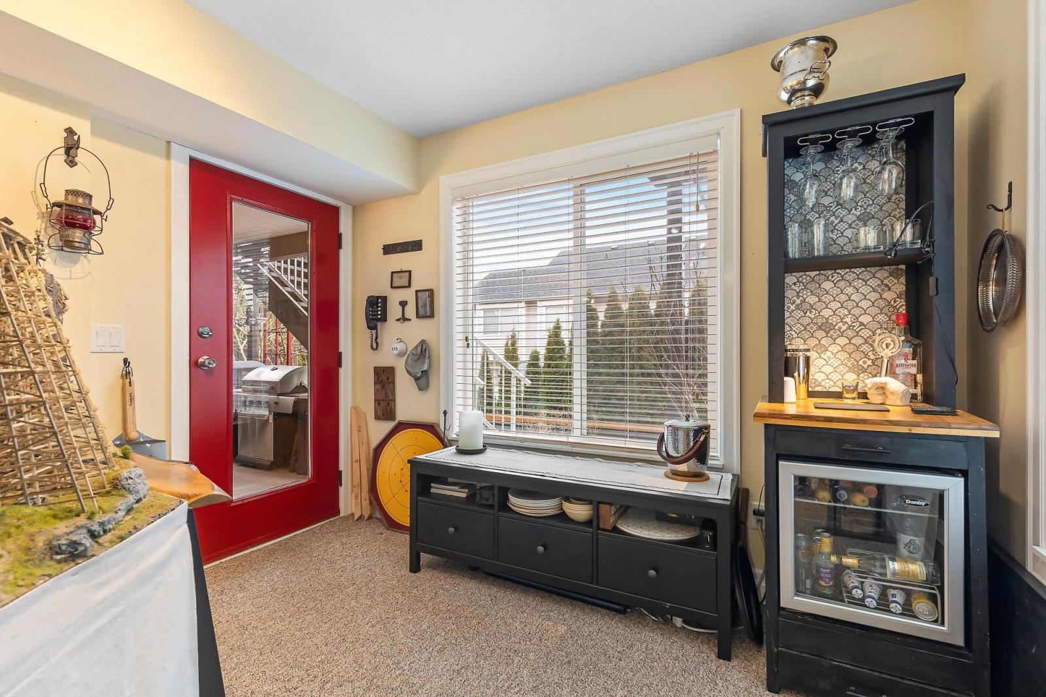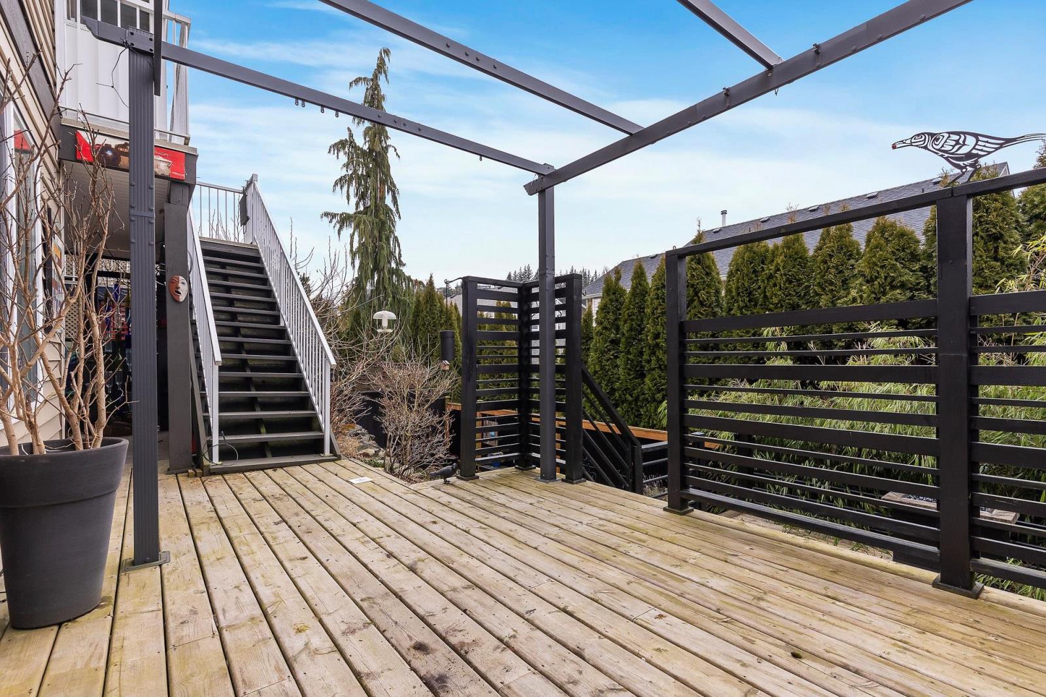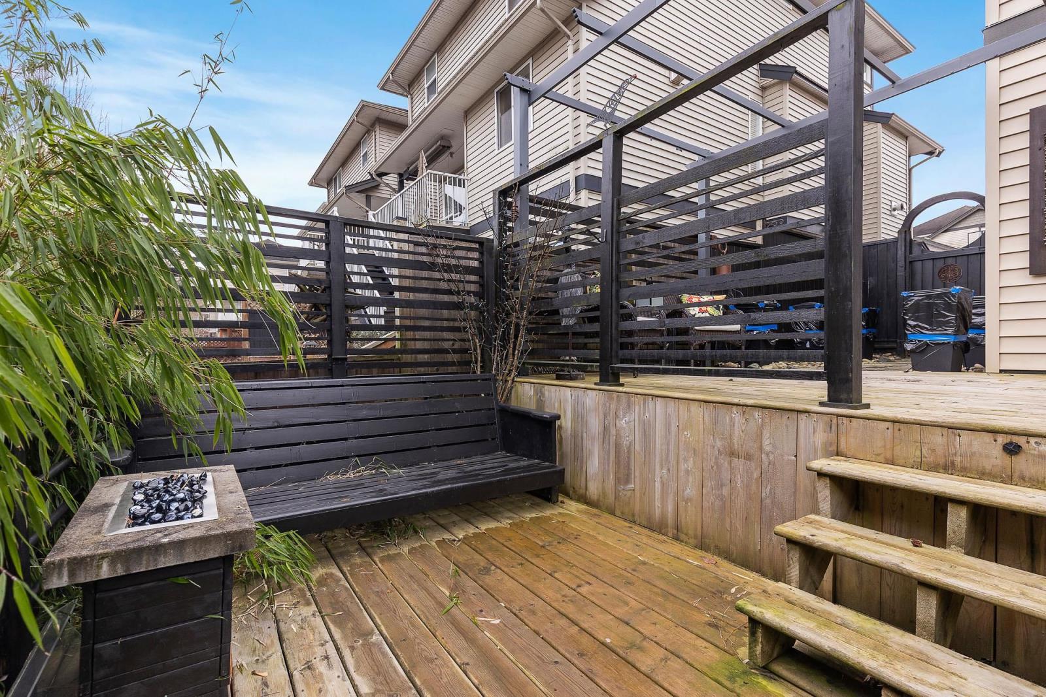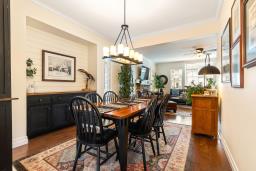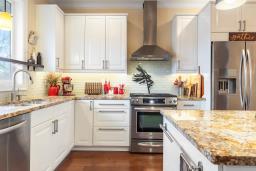5229 Bridlewood Drive, Promontory Sardis, British Columbia V2R 5W9
$959,000
GORGEOUS 2 storey home w/bsmt showcases some INCREDIBLE features! Step into the OPEN CONCEPT main floor-a MASSIVE living room w/brick faced f/p seamlessly blending into the dining & kitchen area. The immaculate CUSTOM BUILT kitchen is highlighted by S/S kitchenaid appliances w/gas range, pantry w/pull outs & custom shelves, tiled backsplash, & granite counters w/sizable island. A cozy family room & ENCLOSED upper patio-PERFECT for all seasons! Primary bedroom boasts a W.I.C. & a FABULOUS renovated ensuite w/heated tile floors, textured wood plank, 7' tiled glass shower w/waterfall shower head & dual vanity! SUITE READY BSMT w/sep. entry - all roughed in & ready to go! GARDENS GALORE-enchanting flagstone pathways, arched gates, 2 TIERED BACK PATIO w/pergula-the list GOES ON!!! * PREC - Personal Real Estate Corporation (id:59116)
Open House
This property has open houses!
2:30 pm
Ends at:4:30 pm
Property Details
| MLS® Number | R2962283 |
| Property Type | Single Family |
| ViewType | Mountain View |
Building
| BathroomTotal | 4 |
| BedroomsTotal | 3 |
| BasementDevelopment | Finished |
| BasementType | Unknown (finished) |
| ConstructedDate | 2005 |
| ConstructionStyleAttachment | Detached |
| CoolingType | Central Air Conditioning |
| FireplacePresent | Yes |
| FireplaceTotal | 1 |
| Fixture | Drapes/window Coverings |
| HeatingFuel | Natural Gas |
| HeatingType | Forced Air |
| StoriesTotal | 3 |
| SizeInterior | 2828 Sqft |
| Type | House |
Parking
| Garage | 2 |
Land
| Acreage | No |
| SizeDepth | 85 Ft ,6 In |
| SizeFrontage | 38 Ft ,2 In |
| SizeIrregular | 3230 |
| SizeTotal | 3230 Sqft |
| SizeTotalText | 3230 Sqft |
Rooms
| Level | Type | Length | Width | Dimensions |
|---|---|---|---|---|
| Above | Primary Bedroom | 14 ft ,4 in | 13 ft ,3 in | 14 ft ,4 in x 13 ft ,3 in |
| Above | Other | 5 ft ,3 in | 8 ft | 5 ft ,3 in x 8 ft |
| Above | Bedroom 2 | 13 ft ,9 in | 9 ft ,7 in | 13 ft ,9 in x 9 ft ,7 in |
| Above | Bedroom 3 | 10 ft ,7 in | 13 ft | 10 ft ,7 in x 13 ft |
| Above | Laundry Room | 1 ft ,5 in | 5 ft ,1 in | 1 ft ,5 in x 5 ft ,1 in |
| Basement | Recreational, Games Room | 24 ft ,8 in | 25 ft ,9 in | 24 ft ,8 in x 25 ft ,9 in |
| Basement | Utility Room | 8 ft ,3 in | 9 ft ,5 in | 8 ft ,3 in x 9 ft ,5 in |
| Main Level | Foyer | 6 ft ,1 in | 11 ft ,1 in | 6 ft ,1 in x 11 ft ,1 in |
| Main Level | Living Room | 18 ft ,3 in | 16 ft ,3 in | 18 ft ,3 in x 16 ft ,3 in |
| Main Level | Dining Room | 11 ft ,1 in | 13 ft | 11 ft ,1 in x 13 ft |
| Main Level | Kitchen | 11 ft ,1 in | 13 ft ,2 in | 11 ft ,1 in x 13 ft ,2 in |
| Main Level | Family Room | 13 ft ,8 in | 8 ft ,3 in | 13 ft ,8 in x 8 ft ,3 in |
| Main Level | Enclosed Porch | 13 ft ,9 in | 6 ft ,7 in | 13 ft ,9 in x 6 ft ,7 in |
https://www.realtor.ca/real-estate/27864789/5229-bridlewood-drive-promontory-sardis
Interested?
Contact us for more information
Sarah Toop
Personal Real Estate Corporation
101-7388 Vedder Rd
Chilliwack, British Columbia V1X 7X6






