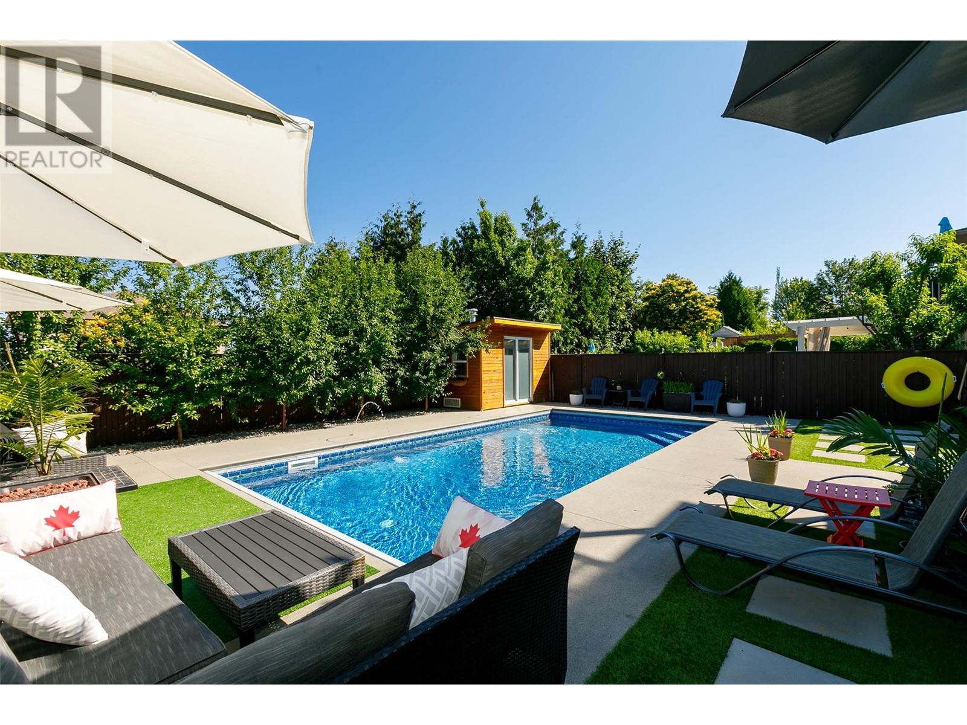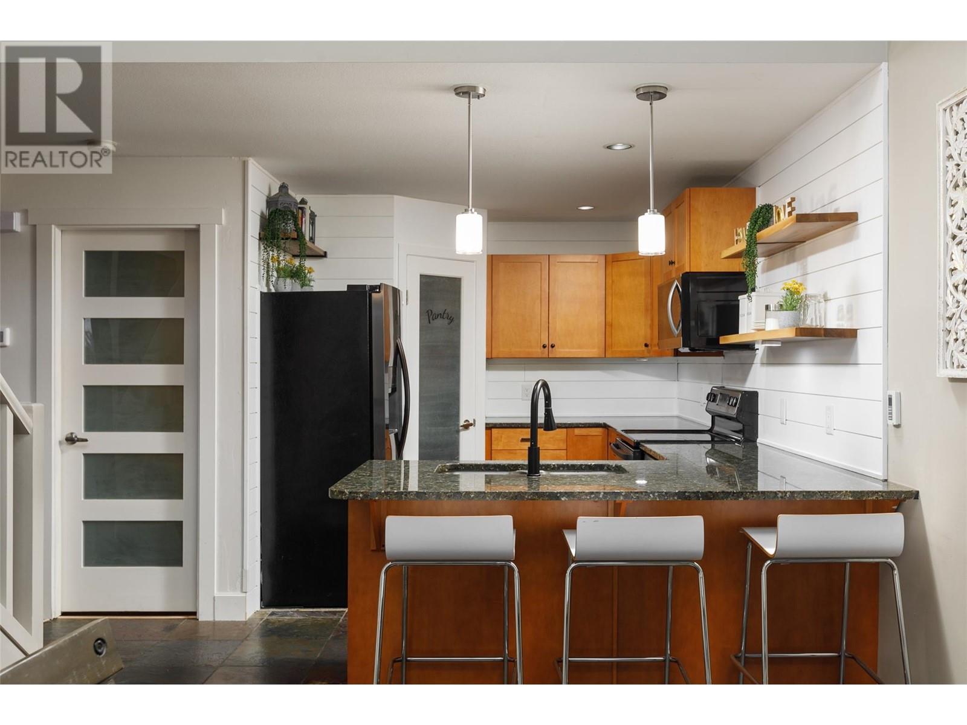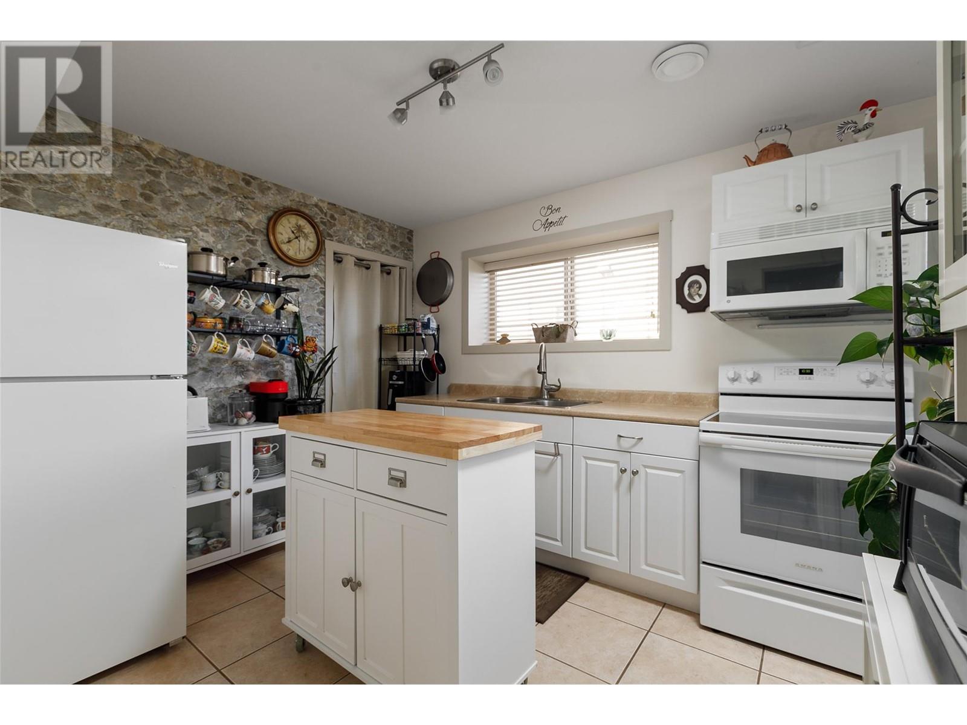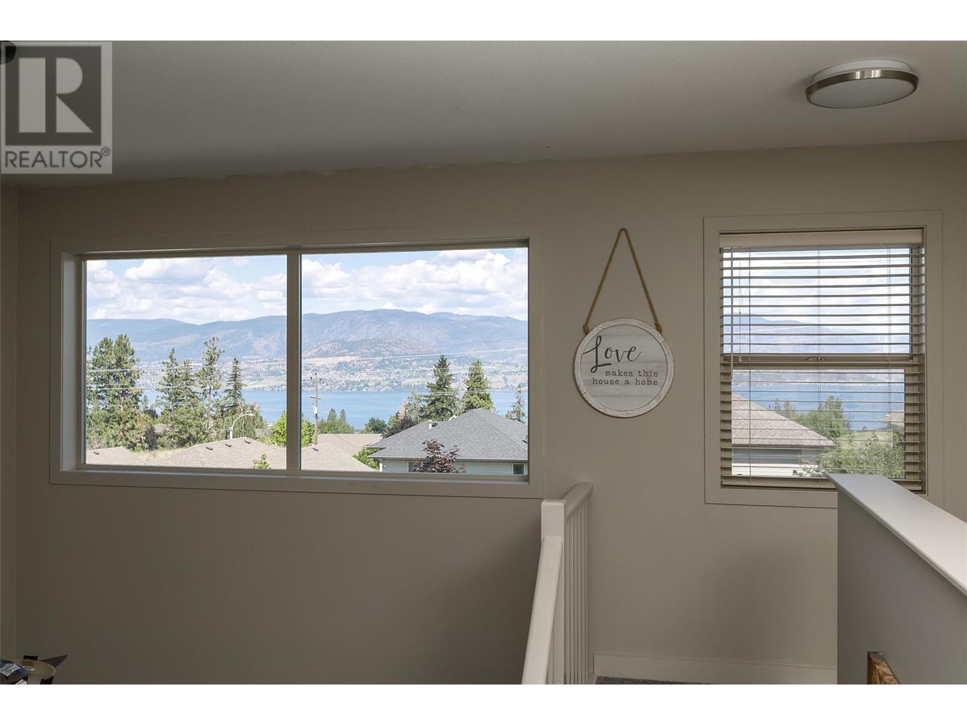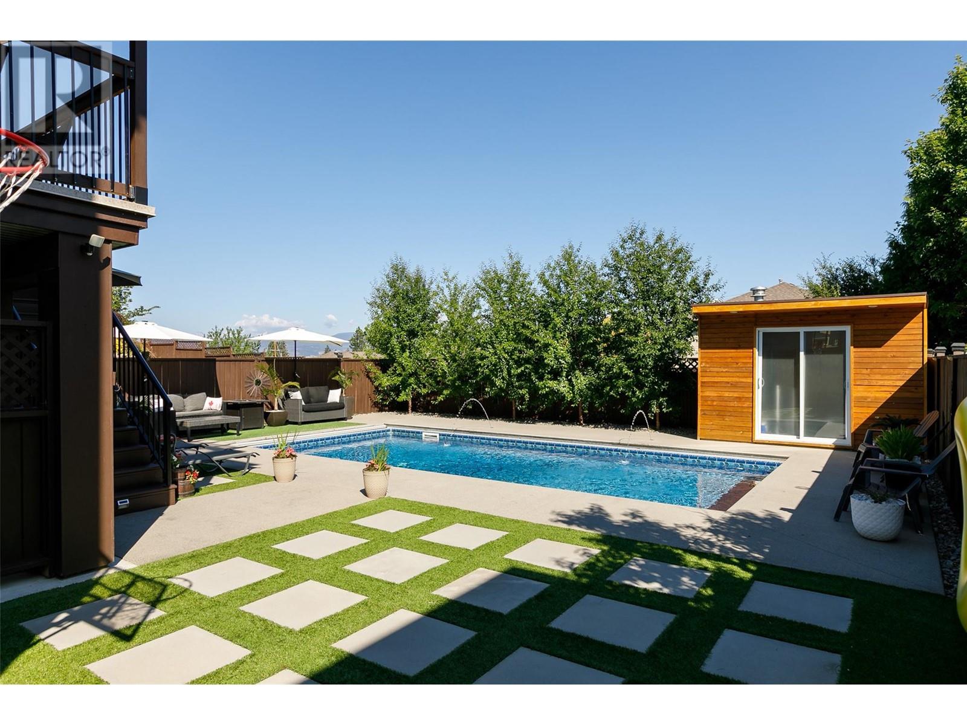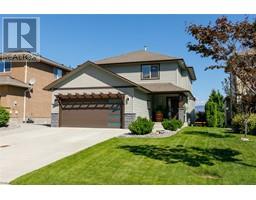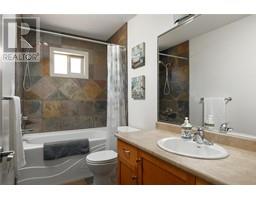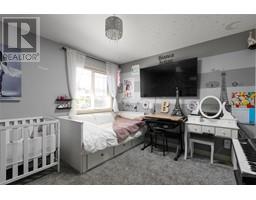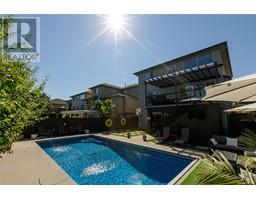524 South Crest Drive Kelowna, British Columbia V1W 4W8
$1,089,900
Welcome to the family focused Upper Mission area of Kelowna. This community offers everything you’re looking for from parks, great schools or proximity to shopping or golf courses. The home is a 4 bedroom 3.5 bathrooms generously divided floor plan. Enjoy summers by your brand new in-ground heated swimming pool (with electric safety pool cover) and in-law suite for the grandparents or mortgage helper. 3 bedrooms to share in the main and a spacious 1 bedroom private suite tucked away in then basement. Step out into the backyard in your private oasis. A private section for the suite is available for exclusive use. Located in the Chute Lake Elementary, Canyon Falls Middle school and Okanagan Mission Secondary Catchments. Call your Realtor now to book your private showing today! Thank you for viewing this amazing property! (id:59116)
Property Details
| MLS® Number | 10331942 |
| Property Type | Single Family |
| Neigbourhood | Upper Mission |
| Amenities Near By | Golf Nearby, Recreation, Schools, Shopping, Ski Area |
| Community Features | Family Oriented |
| Features | Private Setting, Balcony |
| Parking Space Total | 4 |
| Pool Type | Inground Pool, Pool |
| View Type | City View, Lake View, Mountain View, Valley View, View (panoramic) |
| Water Front Type | Other |
Building
| Bathroom Total | 4 |
| Bedrooms Total | 4 |
| Appliances | Refrigerator, Dishwasher, Dryer, Range - Electric, Microwave, Washer |
| Architectural Style | Split Level Entry |
| Basement Type | Full |
| Constructed Date | 2006 |
| Construction Style Attachment | Detached |
| Construction Style Split Level | Other |
| Cooling Type | Central Air Conditioning |
| Exterior Finish | Stone, Vinyl Siding |
| Fire Protection | Smoke Detector Only |
| Fireplace Fuel | Gas |
| Fireplace Present | Yes |
| Fireplace Type | Unknown |
| Flooring Type | Carpeted, Ceramic Tile, Other, Tile |
| Half Bath Total | 1 |
| Heating Type | In Floor Heating, Forced Air, See Remarks |
| Roof Material | Asphalt Shingle |
| Roof Style | Unknown |
| Stories Total | 3 |
| Size Interior | 2,581 Ft2 |
| Type | House |
| Utility Water | Municipal Water |
Parking
| Attached Garage | 2 |
Land
| Acreage | No |
| Fence Type | Fence |
| Land Amenities | Golf Nearby, Recreation, Schools, Shopping, Ski Area |
| Landscape Features | Underground Sprinkler |
| Sewer | Municipal Sewage System |
| Size Frontage | 43 Ft |
| Size Irregular | 0.12 |
| Size Total | 0.12 Ac|under 1 Acre |
| Size Total Text | 0.12 Ac|under 1 Acre |
| Zoning Type | Unknown |
Rooms
| Level | Type | Length | Width | Dimensions |
|---|---|---|---|---|
| Second Level | Full Bathroom | 9'9'' x 5'0'' | ||
| Second Level | 4pc Ensuite Bath | 6'4'' x 10'7'' | ||
| Second Level | Bedroom | 11'11'' x 11'2'' | ||
| Second Level | Bedroom | 11'6'' x 10'2'' | ||
| Second Level | Primary Bedroom | 15'0'' x 11'0'' | ||
| Basement | Living Room | 15'3'' x 18'5'' | ||
| Basement | Full Bathroom | 9'6'' x 11'1'' | ||
| Basement | Bedroom | 12'11'' x 12'0'' | ||
| Basement | Kitchen | 9'6'' x 11'1'' | ||
| Main Level | Partial Bathroom | 7'5'' x 8'11'' | ||
| Main Level | Kitchen | 8'11'' x 13'10'' | ||
| Main Level | Dining Room | 11'4'' x 12'9'' | ||
| Main Level | Living Room | 15'3'' x 18'9'' |
https://www.realtor.ca/real-estate/27794967/524-south-crest-drive-kelowna-upper-mission
Contact Us
Contact us for more information

Paul Mondoux
Personal Real Estate Corporation
https://www.youtube.com/embed/OHwphhBClYA
www.teammondoux.com/
https://www.facebook.com/Mondouxitagain/
https://www.linkedin.com/in/mondouxitagain/
#1 - 1890 Cooper Road
Kelowna, British Columbia V1Y 8B7
(250) 860-1100
(250) 860-0595
https://royallepagekelowna.com/


