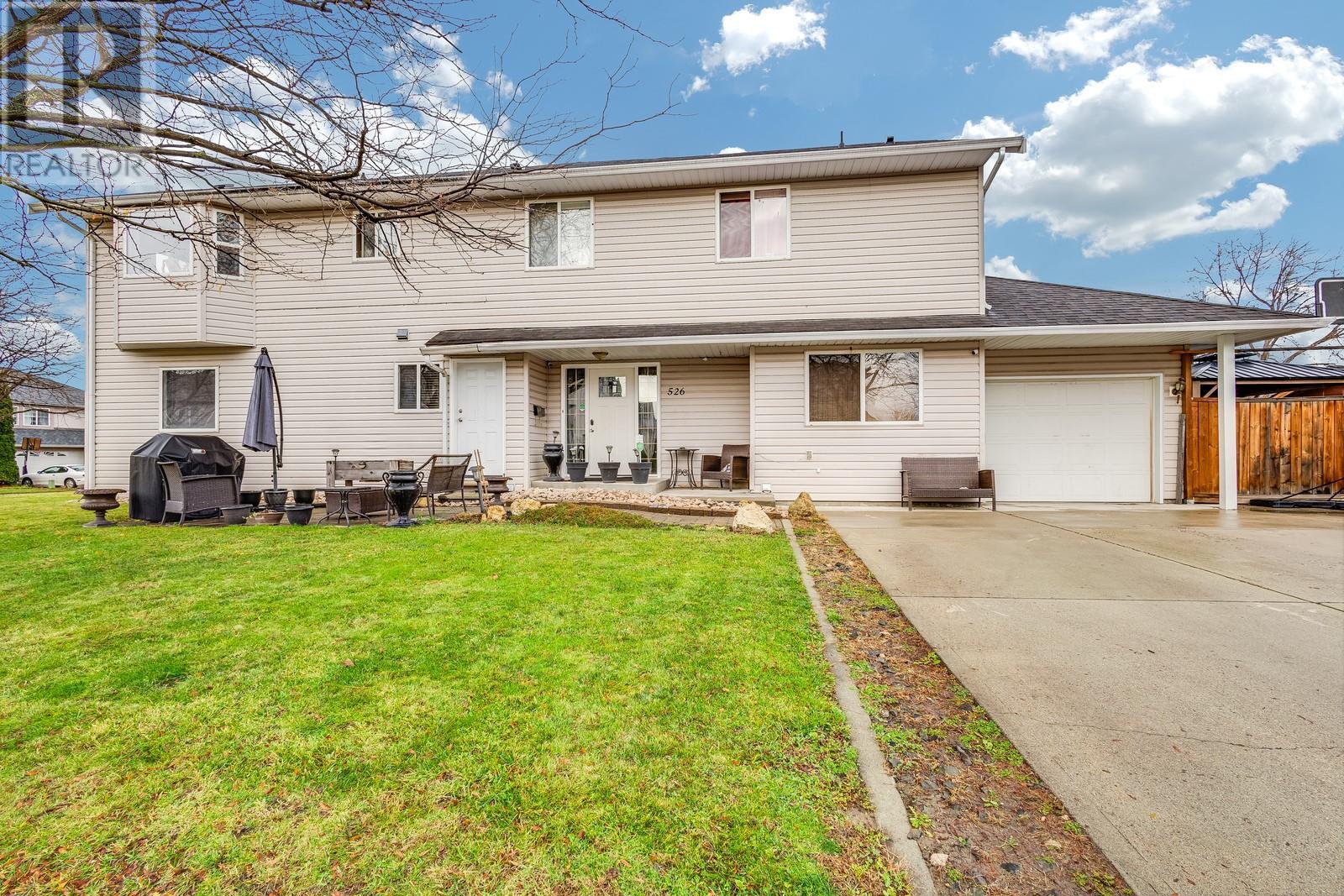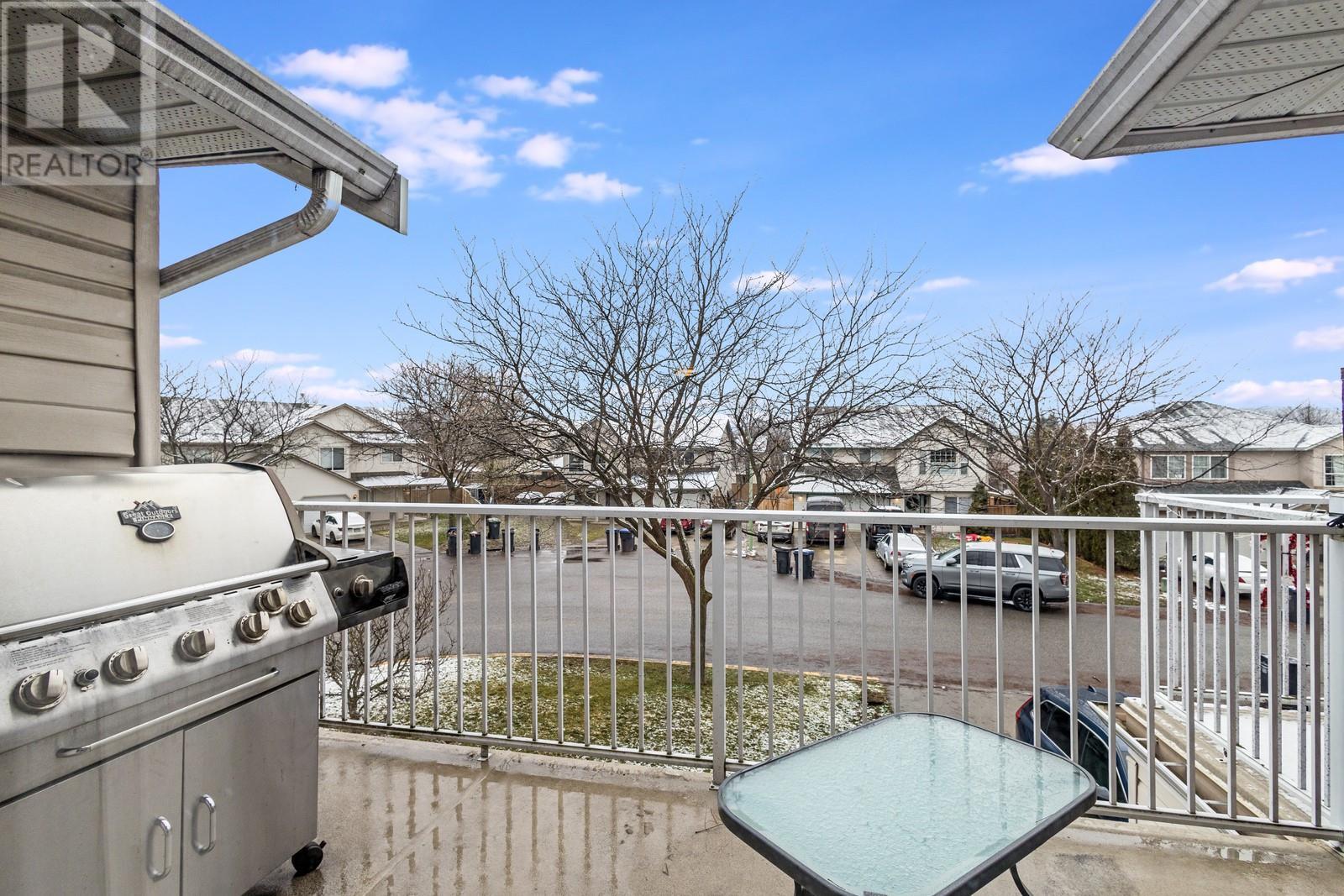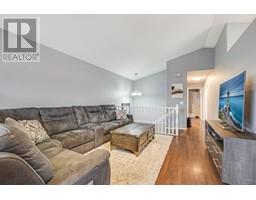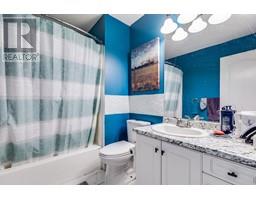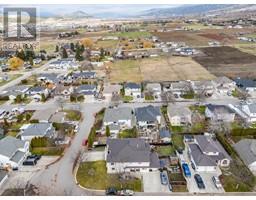526 Clayton Crescent Kelowna, British Columbia V1X 7P3
$799,000
Welcome to 526 Clayton Crescent, where space meets versatility in this impressive 2,500 sqft. suited half-duplex that feels more like a detached home. With 5 bedrooms and 3 bathrooms, this property is designed to grow with you—whether you’re starting a family, upsizing, or looking for a smart investment with rental income potential. The fully suited layout offers the perfect mortgage helper or an ideal spot for extended family, giving you the security of additional income while maintaining your personal space. The interior is equally accommodating, with a spacious, flexible layout that allows for home offices, playrooms, or entertainment spaces to suit your lifestyle. Set in a family-friendly neighborhood, you are steps away from the YMCA, schools, and sports fields. This isn’t just a house—it’s your future home, and it’s ready to welcome you today. (id:59116)
Property Details
| MLS® Number | 10330443 |
| Property Type | Single Family |
| Neigbourhood | Rutland North |
| AmenitiesNearBy | Park, Schools |
| CommunityFeatures | Family Oriented, Pets Allowed |
| Features | Level Lot, One Balcony |
| ParkingSpaceTotal | 4 |
Building
| BathroomTotal | 3 |
| BedroomsTotal | 5 |
| Appliances | Refrigerator, Dishwasher, Dryer, Microwave, Oven, Washer |
| ConstructedDate | 2000 |
| CoolingType | Central Air Conditioning |
| ExteriorFinish | Vinyl Siding |
| FlooringType | Laminate, Tile, Vinyl |
| HeatingType | See Remarks |
| RoofMaterial | Asphalt Shingle |
| RoofStyle | Unknown |
| StoriesTotal | 2 |
| SizeInterior | 2368 Sqft |
| Type | Duplex |
| UtilityWater | Municipal Water |
Parking
| See Remarks | |
| Attached Garage | 1 |
Land
| Acreage | No |
| FenceType | Fence |
| LandAmenities | Park, Schools |
| LandscapeFeatures | Level |
| Sewer | Municipal Sewage System |
| SizeIrregular | 0.14 |
| SizeTotal | 0.14 Ac|under 1 Acre |
| SizeTotalText | 0.14 Ac|under 1 Acre |
| ZoningType | Unknown |
Rooms
| Level | Type | Length | Width | Dimensions |
|---|---|---|---|---|
| Lower Level | Laundry Room | 6'0'' x 7'8'' | ||
| Lower Level | Storage | 10'9'' x 7'8'' | ||
| Lower Level | Bedroom | 10'9'' x 15'3'' | ||
| Lower Level | Foyer | 13'0'' x 12'0'' | ||
| Main Level | 3pc Ensuite Bath | 5'5'' x 10'5'' | ||
| Main Level | Primary Bedroom | 12'3'' x 12'8'' | ||
| Main Level | 3pc Bathroom | 4'10'' x 9'2'' | ||
| Main Level | Bedroom | 10'4'' x 10'5'' | ||
| Main Level | Bedroom | 10'5'' x 10'5'' | ||
| Main Level | Kitchen | 24'6'' x 12'3'' | ||
| Main Level | Living Room | 26'10'' x 12'8'' | ||
| Main Level | Other | 7'8'' x 3'1'' | ||
| Additional Accommodation | Full Bathroom | 6'8'' x 8'5'' | ||
| Additional Accommodation | Living Room | 19'1'' x 12'2'' | ||
| Additional Accommodation | Bedroom | 15'2'' x 10'11'' | ||
| Additional Accommodation | Kitchen | 11'11'' x 10'11'' | ||
| Additional Accommodation | Other | 10'6'' x 3'5'' |
https://www.realtor.ca/real-estate/27775818/526-clayton-crescent-kelowna-rutland-north
Interested?
Contact us for more information
Michael Dedood
100 - 1060 Manhattan Drive
Kelowna, British Columbia V1Y 9X9

