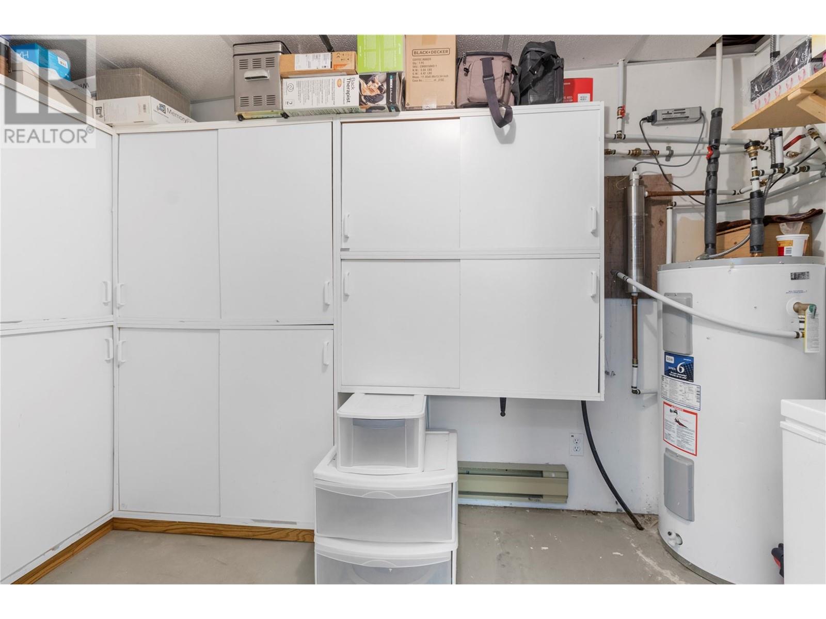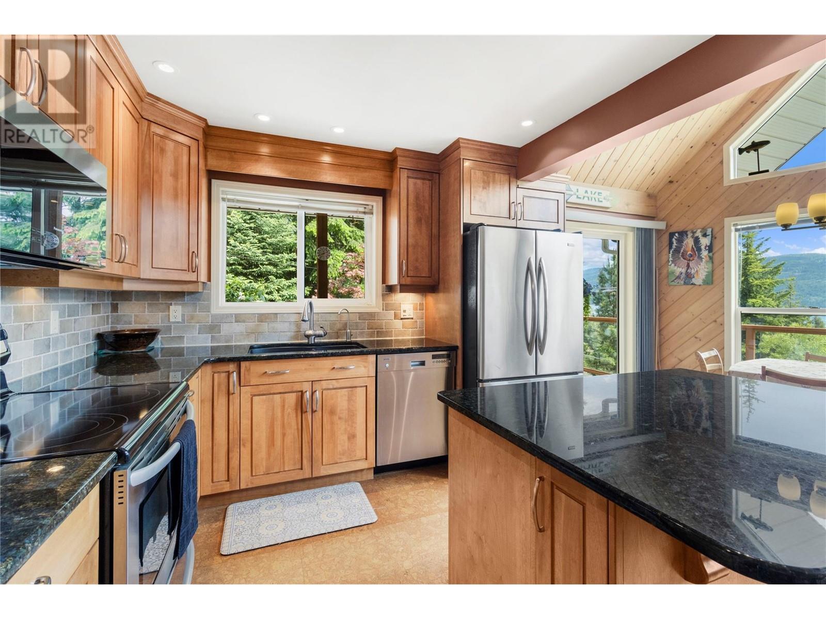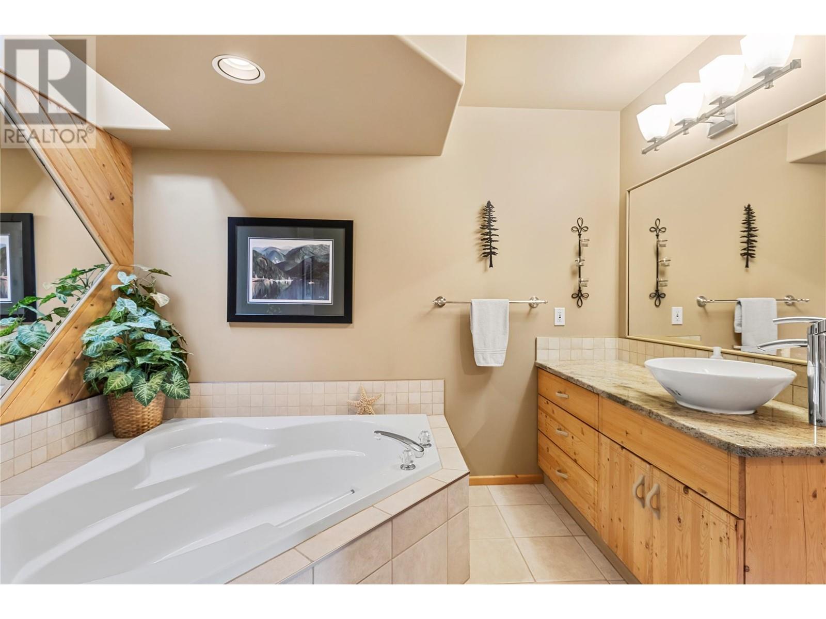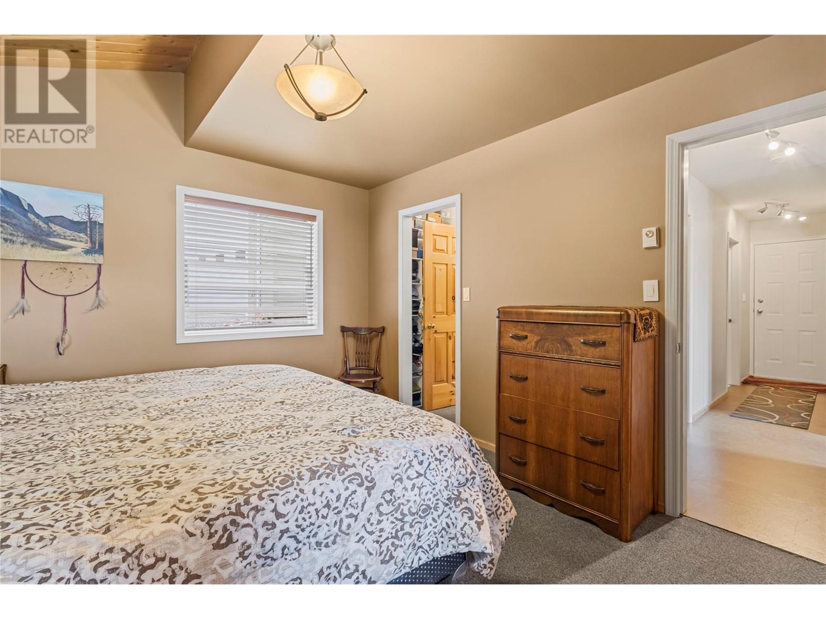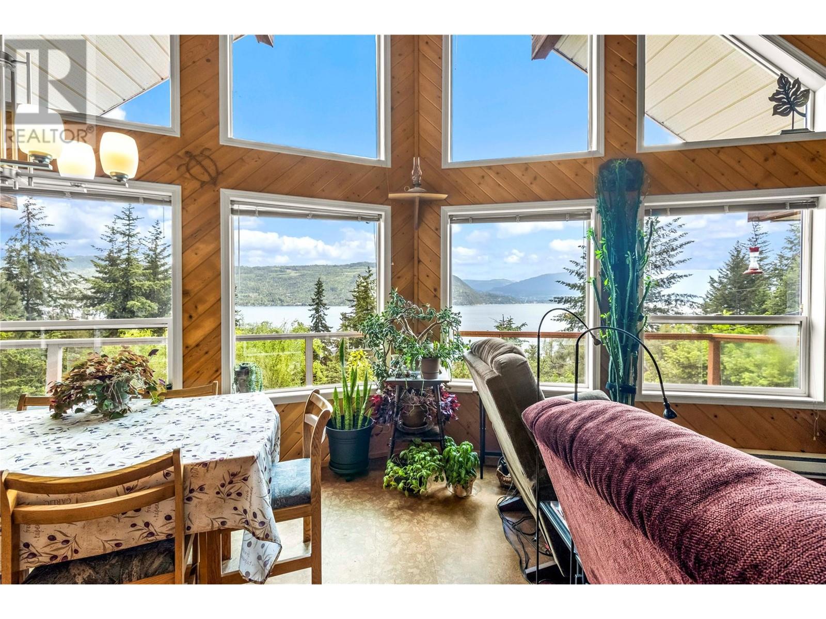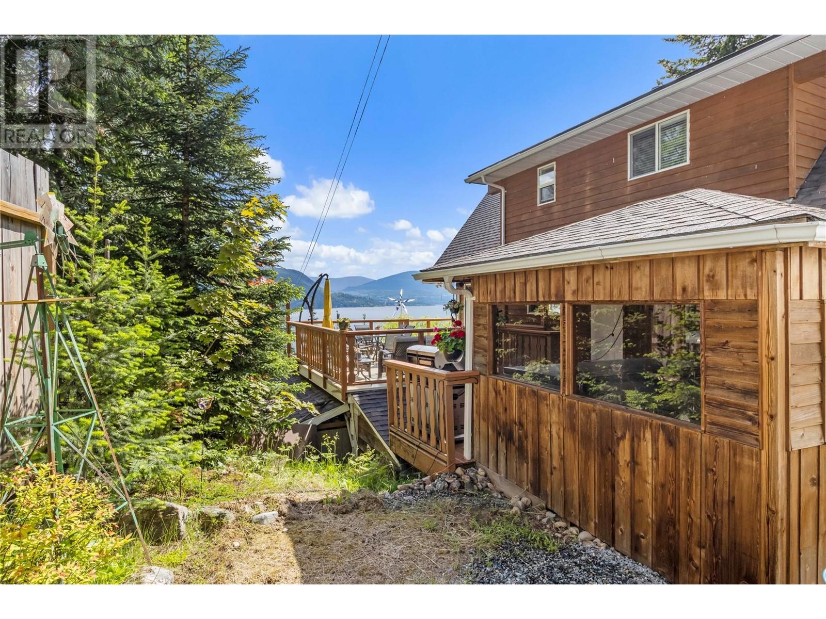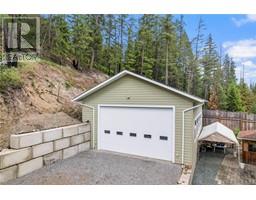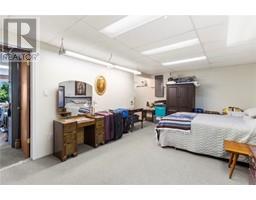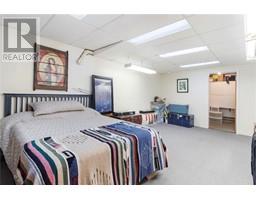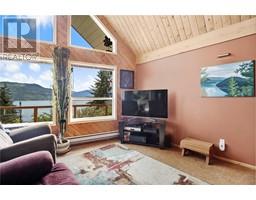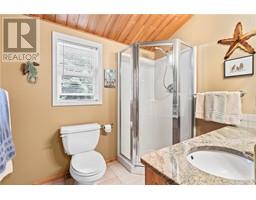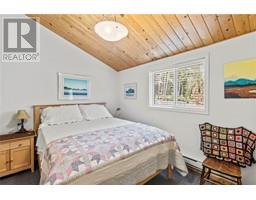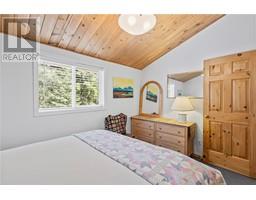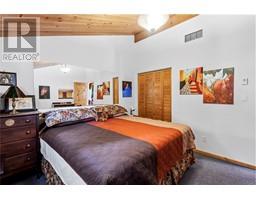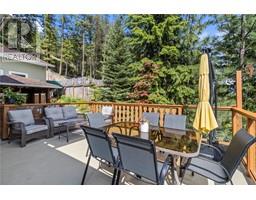5261 Hlina Road Celista, British Columbia V0E 1M6
$995,000
AMAZING VIEWS Located in Sunny Celista, this gorgeous 3 level home with 4bdrm, 2 bath, on .24 acres, including a 30'X40' detached garage with massive 12' tall overhead door, Bathroom, Insulated and Heated with a '220' space heater. The neighboring parcel (also listed for sale) is .54 Acres and provides access to the garage with an unregistered easement from Hlina Road. BONUS - you have a BUOY out in Celista Bay registered to the house, you must become a member of the Meadow Creek Property Parks Association for $200 initiation fee $150/yr membership which gives access to 1600 feet of shared beach, 2 boat launch ramps, volleyball court. Managed and inspected water system. What are you waiting for? Call your REALTOR today! (id:59116)
Property Details
| MLS® Number | 10320259 |
| Property Type | Single Family |
| Neigbourhood | North Shuswap |
| Features | Balcony |
| ParkingSpaceTotal | 2 |
| ViewType | Lake View, Mountain View, View Of Water |
Building
| BathroomTotal | 2 |
| BedroomsTotal | 4 |
| Appliances | Refrigerator, Dishwasher, Range - Electric, Microwave, Washer & Dryer |
| ConstructedDate | 1995 |
| ConstructionStyleAttachment | Detached |
| ExteriorFinish | Concrete, Composite Siding |
| FireplacePresent | Yes |
| FireplaceType | Free Standing Metal |
| FlooringType | Carpeted, Hardwood, Linoleum |
| HeatingType | Baseboard Heaters |
| RoofMaterial | Asphalt Shingle |
| RoofStyle | Unknown |
| StoriesTotal | 3 |
| SizeInterior | 2160 Sqft |
| Type | House |
| UtilityWater | Community Water User's Utility |
Parking
| See Remarks | |
| Carport | |
| Detached Garage | 2 |
| RV |
Land
| Acreage | No |
| Sewer | Septic Tank |
| SizeIrregular | 0.24 |
| SizeTotal | 0.24 Ac|under 1 Acre |
| SizeTotalText | 0.24 Ac|under 1 Acre |
| ZoningType | Unknown |
Rooms
| Level | Type | Length | Width | Dimensions |
|---|---|---|---|---|
| Second Level | 3pc Bathroom | 10'2'' x 8'1'' | ||
| Second Level | Laundry Room | 8'8'' x 5'6'' | ||
| Second Level | Living Room | 9'1'' x 13'2'' | ||
| Second Level | Dining Room | 11'9'' x 8'7'' | ||
| Second Level | Kitchen | 10' x 10' | ||
| Second Level | Primary Bedroom | 20'1'' x 11'5'' | ||
| Third Level | Loft | 8' x 6'1'' | ||
| Third Level | Bedroom | 12'11'' x 9'3'' | ||
| Third Level | 3pc Bathroom | 7'10'' x 6'4'' | ||
| Third Level | Bedroom | 12'11'' x 11'6'' | ||
| Main Level | Storage | 12'2'' x 6'11'' | ||
| Main Level | Dining Nook | 6'10'' x 5'7'' | ||
| Main Level | Family Room | 19'8'' x 23'2'' | ||
| Main Level | Bedroom | 20'10'' x 12'2'' |
https://www.realtor.ca/real-estate/27207431/5261-hlina-road-celista-north-shuswap
Interested?
Contact us for more information
Katrina Kelleway
Ken Kelleway























