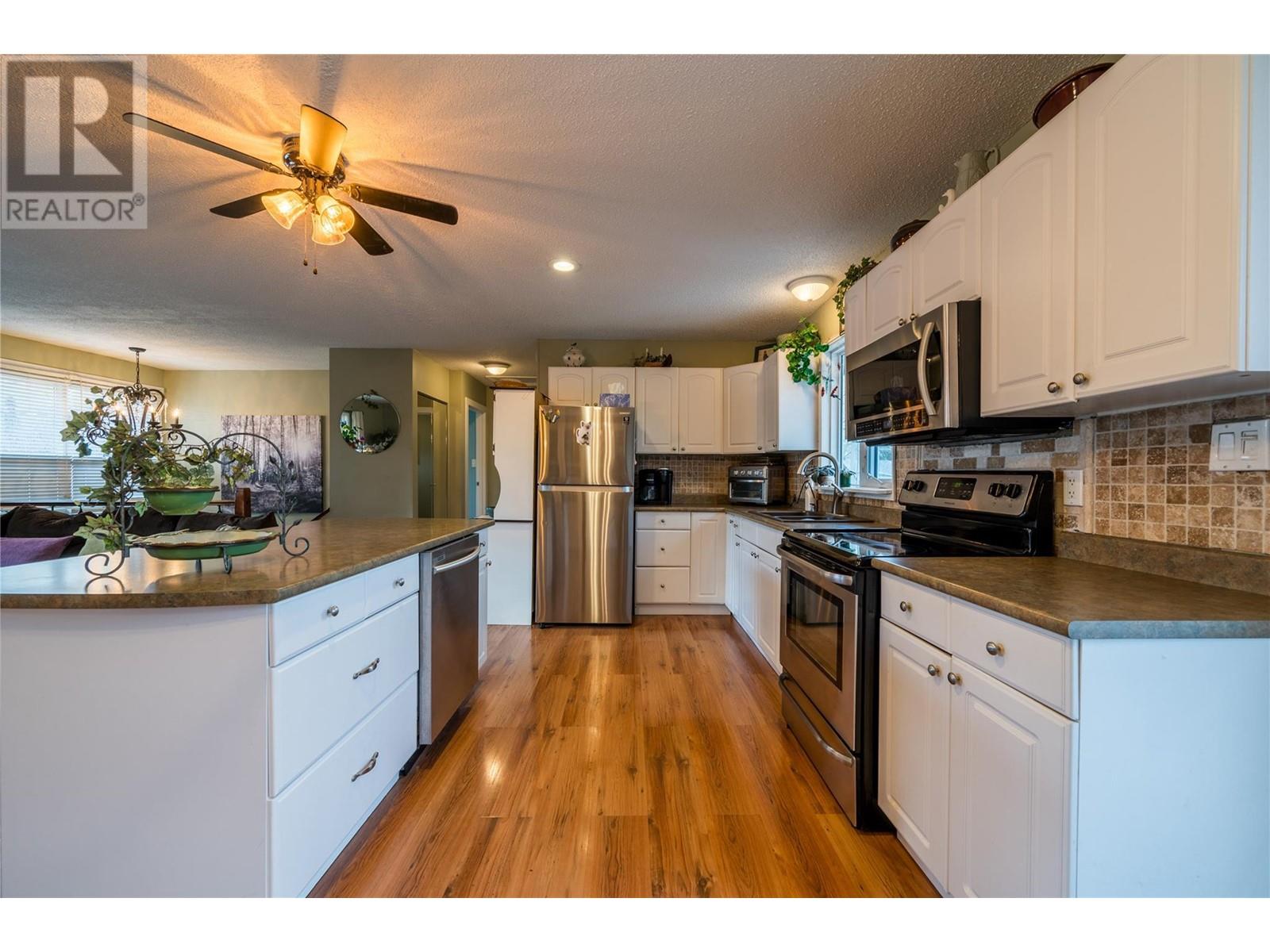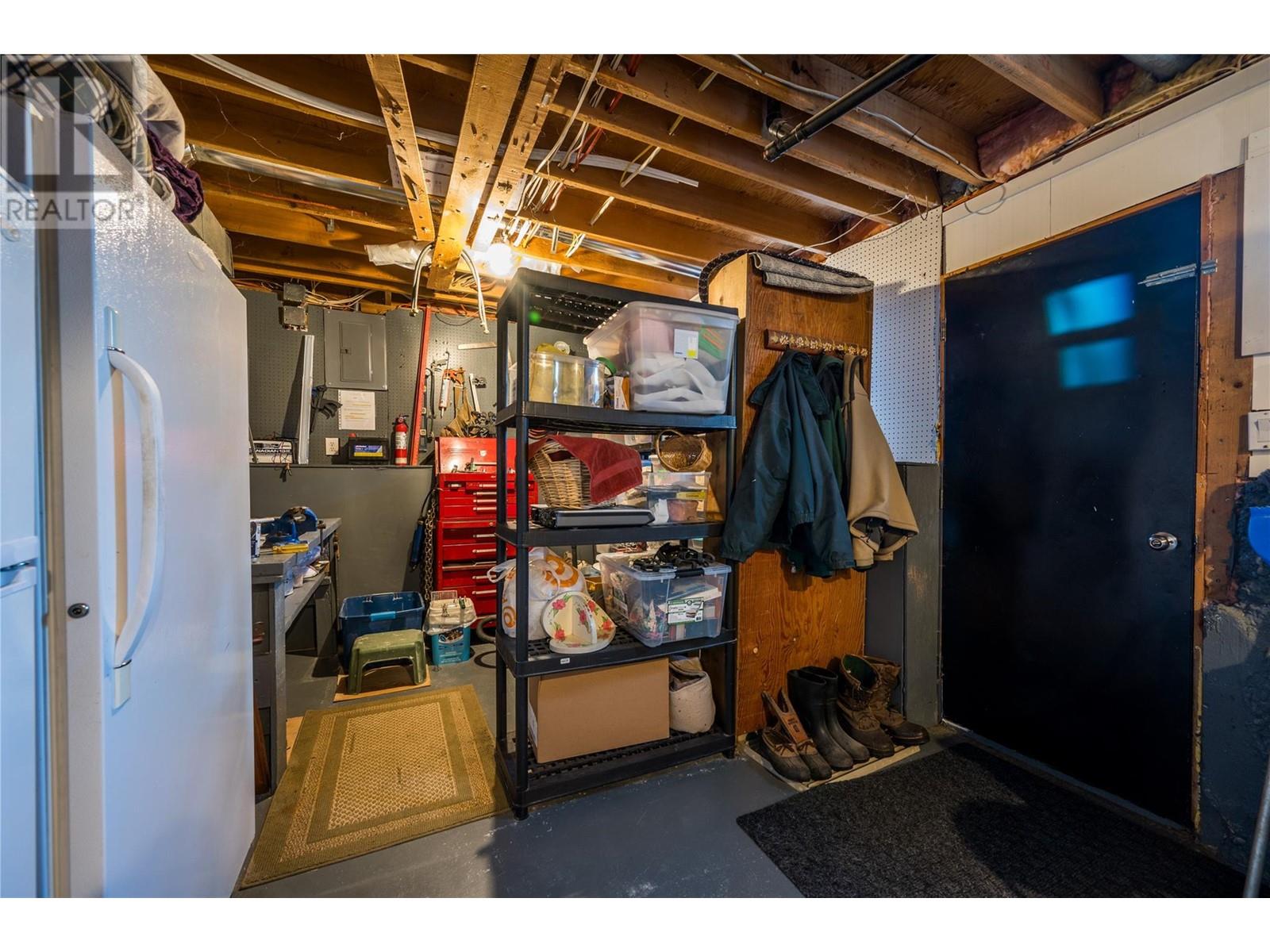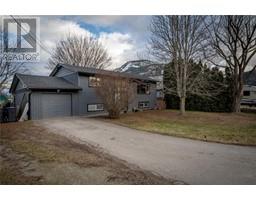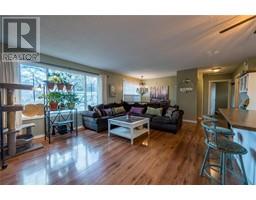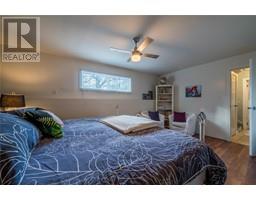527 Pine Street Chase, British Columbia V0M 1M0
$579,900
Welcome to 527 Pine St, a charming home nestled in the heart of Chase, BC. This property offers the perfect blend of comfort and convenience, with a peaceful backdrop overlooking the beautiful golf course. Enjoy the privacy and tranquility of your fully fenced yard, ideal for outdoor living and entertaining, while benefiting from ample parking and a single-car garage. Inside, the home boasts an open-concept living, dining, and kitchen area that creates a bright and welcoming space for family and friends to gather. The main level features two spacious bedrooms and a full bathroom, offering comfortable living on one floor. On the lower level, you'll find an additional bedroom along with the master suite, complete with a walk-in closet and a private ensuite for added luxury. The lower level also offers a practical laundry area and a workshop space, perfect for hobbies, storage, or projects. With its ideal location, thoughtful layout, and ample space, this is the perfect place to call home! (id:59116)
Property Details
| MLS® Number | 10332733 |
| Property Type | Single Family |
| Neigbourhood | Chase |
| Parking Space Total | 1 |
Building
| Bathroom Total | 2 |
| Bedrooms Total | 4 |
| Appliances | Range, Refrigerator, Dishwasher, Washer & Dryer |
| Constructed Date | 1972 |
| Construction Style Attachment | Detached |
| Heating Type | Forced Air, See Remarks |
| Roof Material | Asphalt Shingle |
| Roof Style | Unknown |
| Stories Total | 2 |
| Size Interior | 1,844 Ft2 |
| Type | House |
| Utility Water | Municipal Water |
Parking
| Attached Garage | 1 |
| R V |
Land
| Acreage | No |
| Fence Type | Fence |
| Sewer | Municipal Sewage System |
| Size Irregular | 0.2 |
| Size Total | 0.2 Ac|under 1 Acre |
| Size Total Text | 0.2 Ac|under 1 Acre |
| Zoning Type | Unknown |
Rooms
| Level | Type | Length | Width | Dimensions |
|---|---|---|---|---|
| Lower Level | Workshop | 11'6'' x 9' | ||
| Lower Level | Laundry Room | 11'6'' x 10' | ||
| Lower Level | 4pc Ensuite Bath | Measurements not available | ||
| Lower Level | Other | 10'7'' x 7' | ||
| Lower Level | Primary Bedroom | 11'2'' x 17' | ||
| Lower Level | Bedroom | 11'3'' x 9'9'' | ||
| Main Level | Bedroom | 10' x 12'3'' | ||
| Main Level | Bedroom | 9' x 10'8'' | ||
| Main Level | 4pc Bathroom | Measurements not available | ||
| Main Level | Dining Room | 7'3'' x 11' | ||
| Main Level | Living Room | 12' x 17'8'' | ||
| Main Level | Kitchen | 14' x 11' |
https://www.realtor.ca/real-estate/27822102/527-pine-street-chase-chase
Contact Us
Contact us for more information
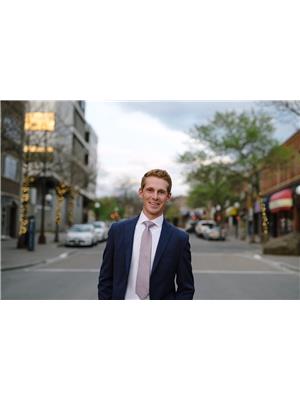
Quinn Pache
Personal Real Estate Corporation
322 Seymour Street
Kamloops, British Columbia V2C 2G2

Michael Latta
322 Seymour Street
Kamloops, British Columbia V2C 2G2









