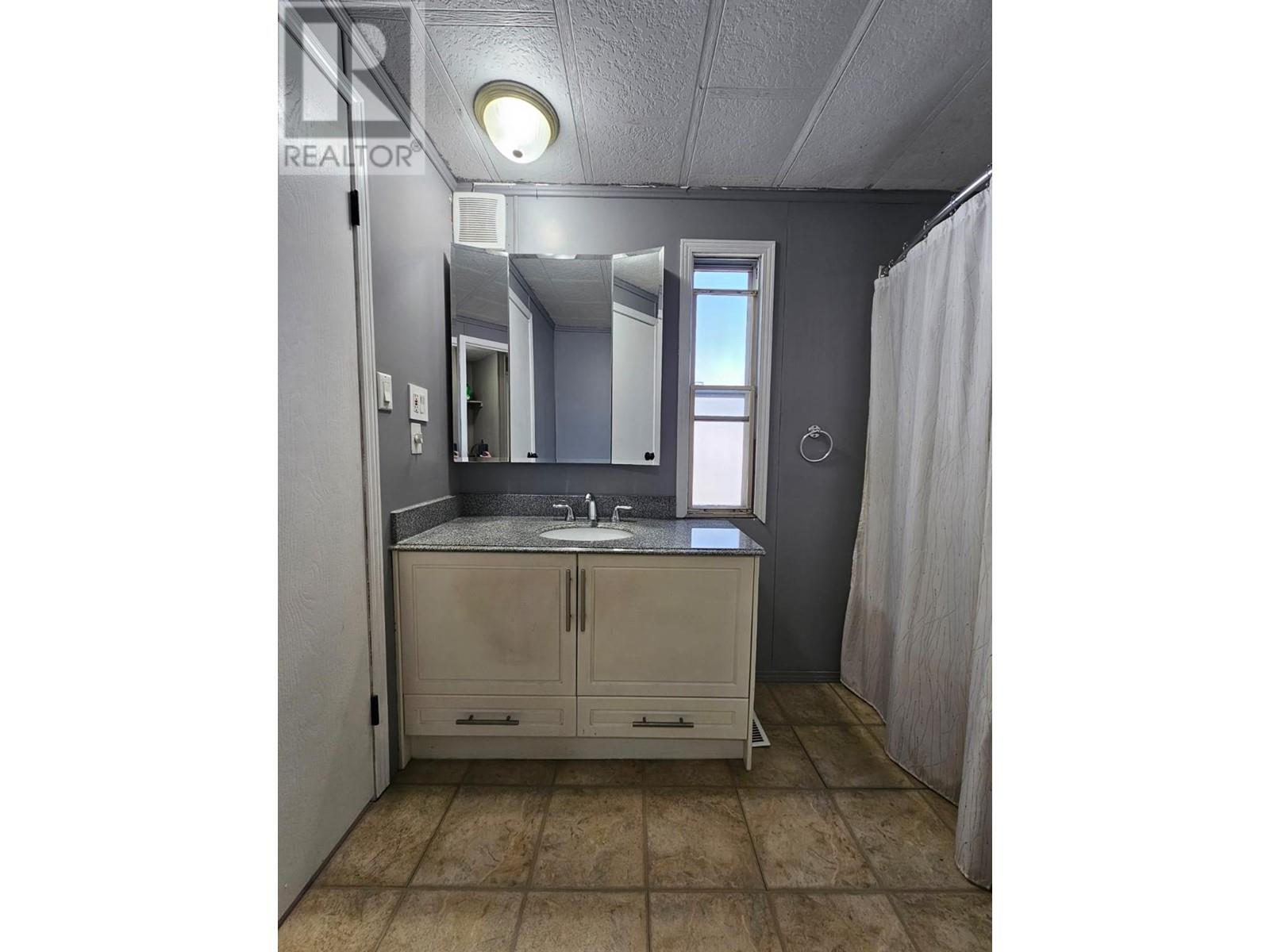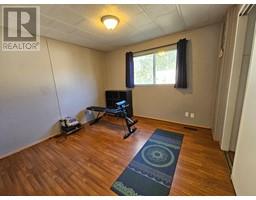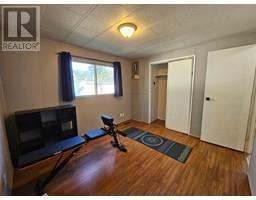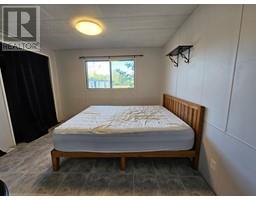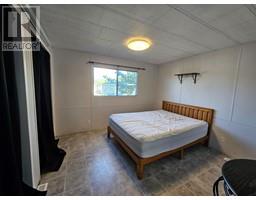5285 44 Street Se Chetwynd, British Columbia V0C 1J0
$105,000
THIS IS THE ONE, don’t miss out on this great deal. Owning your own place is the best feeling of all, come check out this awesome 3 bedroom, with a roomy 4-piece bath (with Jacuzzi tub) that also acts as an ensuite for the primary bedroom. Bright and spacious kitchen with lots of counter space, pantry area, comes with appliances, nice upgraded flooring and decent size adjoining living room with fireplace. All 3 bedrooms are a nice size especially the main bedroom is quite large and is cheery and bright and brings in lots of natural sunshine. TELUS Fiber optics is wired in, security system available, oven is electric and is set for gas appliance. The property is fenced and has a storage shed; stairs upgraded for back deck about 2 years ago. This one is ready to go and it’s going to sell fast, so if you’re interested look now as it will not last. Come take a look, the size is great, the layout is nice and it is affordable and easy to maintain and take care of. Come take a look and see what you think. (id:59116)
Property Details
| MLS® Number | 10323552 |
| Property Type | Single Family |
| Neigbourhood | Chetwynd |
| AmenitiesNearBy | Park, Recreation, Schools, Shopping |
| CommunityFeatures | Family Oriented |
| ParkingSpaceTotal | 2 |
Building
| BathroomTotal | 1 |
| BedroomsTotal | 3 |
| Appliances | Refrigerator, Dishwasher, Range - Electric, Washer & Dryer |
| ConstructedDate | 1980 |
| ExteriorFinish | Aluminum |
| FireplaceFuel | Wood |
| FireplacePresent | Yes |
| FireplaceType | Conventional |
| FoundationType | None |
| HeatingType | Forced Air, See Remarks |
| RoofMaterial | Steel |
| RoofStyle | Unknown |
| StoriesTotal | 1 |
| SizeInterior | 1175 Sqft |
| Type | Manufactured Home |
| UtilityWater | Municipal Water |
Parking
| Other |
Land
| AccessType | Easy Access |
| Acreage | No |
| CurrentUse | Mobile Home |
| LandAmenities | Park, Recreation, Schools, Shopping |
| Sewer | Municipal Sewage System |
| SizeIrregular | 0.09 |
| SizeTotal | 0.09 Ac|under 1 Acre |
| SizeTotalText | 0.09 Ac|under 1 Acre |
| ZoningType | Residential |
Rooms
| Level | Type | Length | Width | Dimensions |
|---|---|---|---|---|
| Main Level | Other | 11'4'' x 19'5'' | ||
| Main Level | Laundry Room | 4'11'' x 3'1'' | ||
| Main Level | Living Room | 13'3'' x 17'5'' | ||
| Main Level | Kitchen | 11'10'' x 13'3'' | ||
| Main Level | Primary Bedroom | 10'6'' x 11' | ||
| Main Level | Bedroom | 11'7'' x 11'3'' | ||
| Main Level | Bedroom | 9'11'' x 10'8'' | ||
| Main Level | 4pc Bathroom | Measurements not available | ||
| Main Level | Foyer | 7'5'' x 11'5'' |
https://www.realtor.ca/real-estate/27373498/5285-44-street-se-chetwynd-chetwynd
Interested?
Contact us for more information
Karen Boos
Personal Real Estate Corporation
1 - 928 103 Ave
Dawson Creek, British Columbia V1G 2G3
Anthony Boos
Personal Real Estate Corporation
1 - 928 103 Ave
Dawson Creek, British Columbia V1G 2G3













