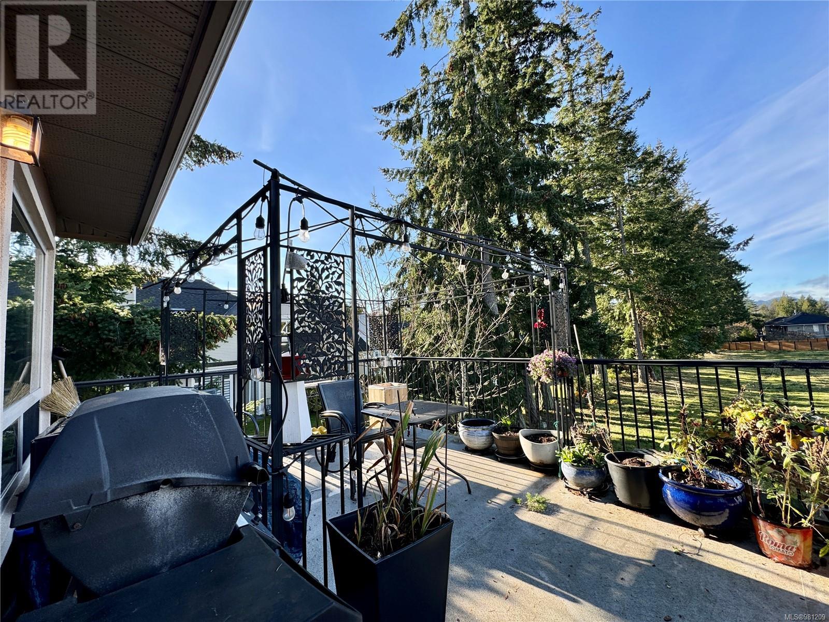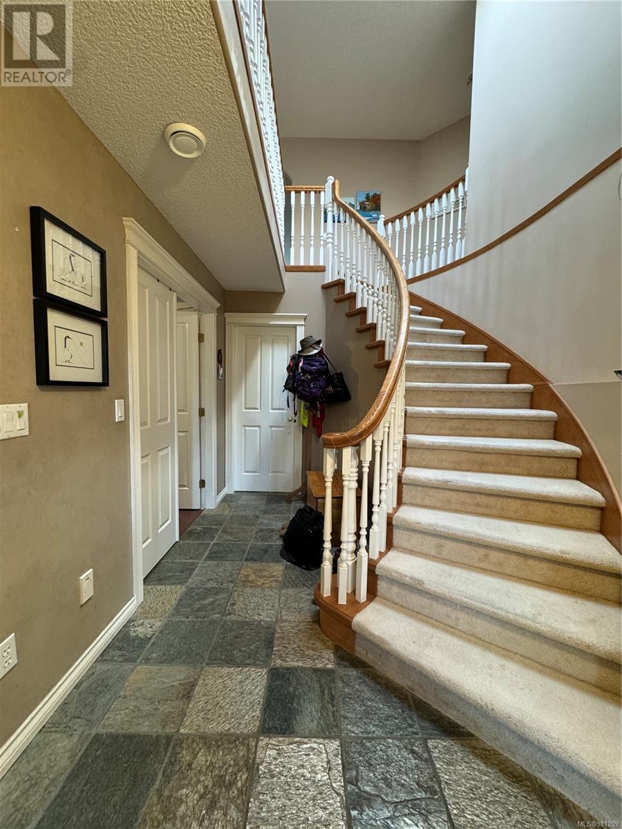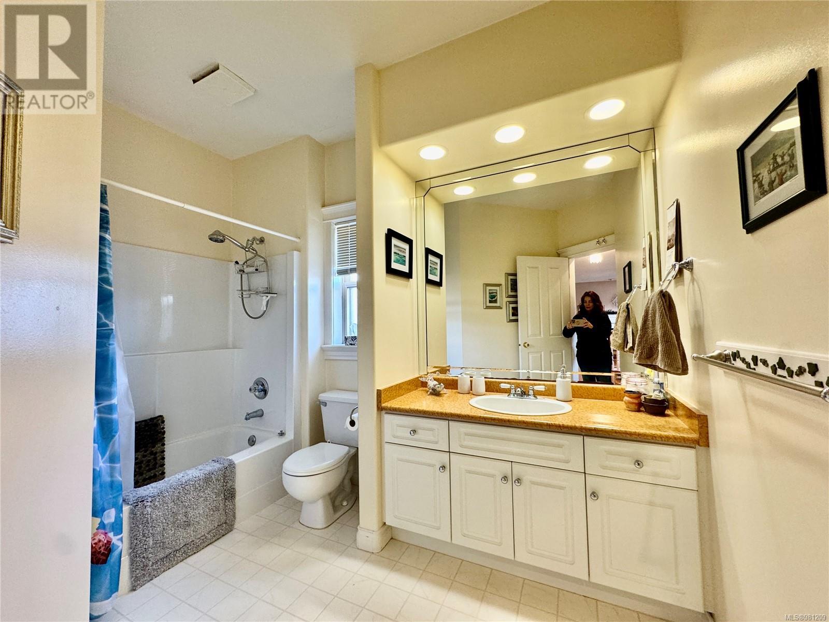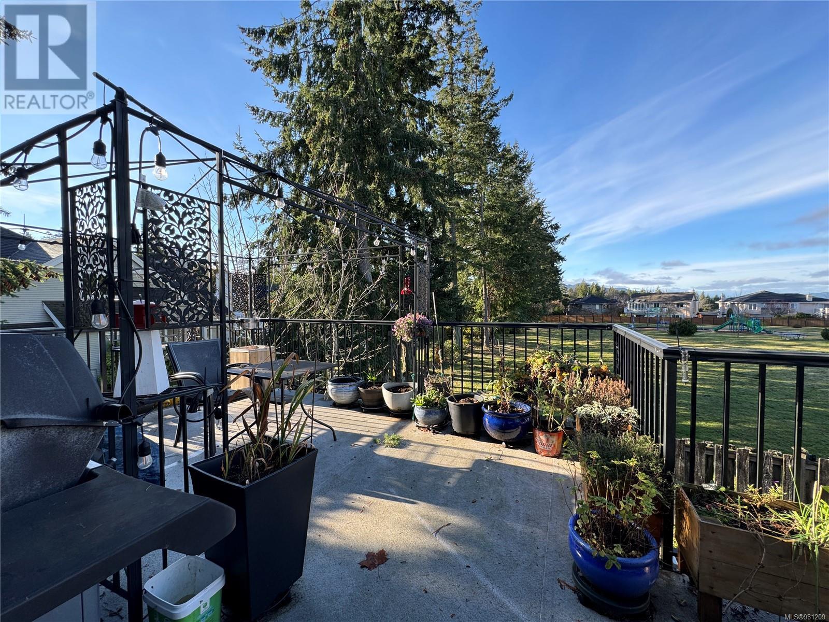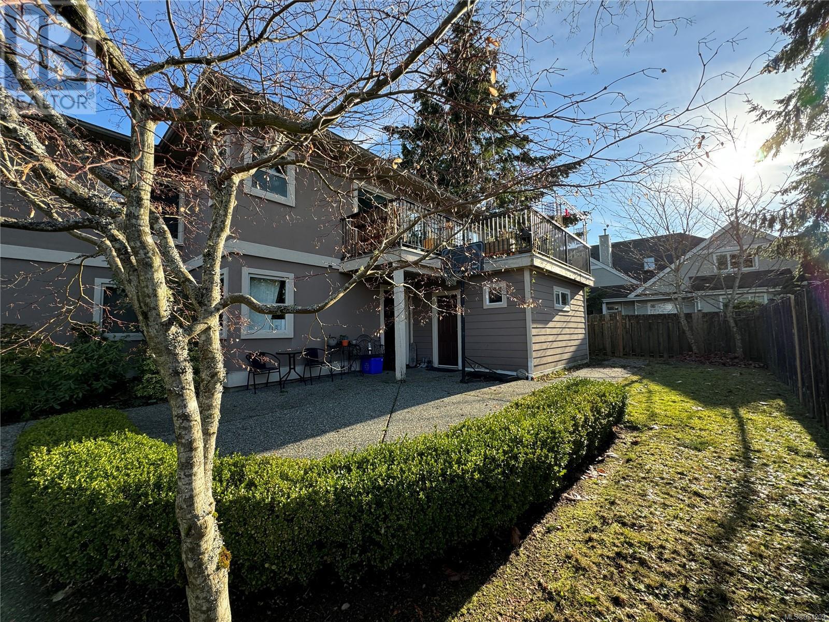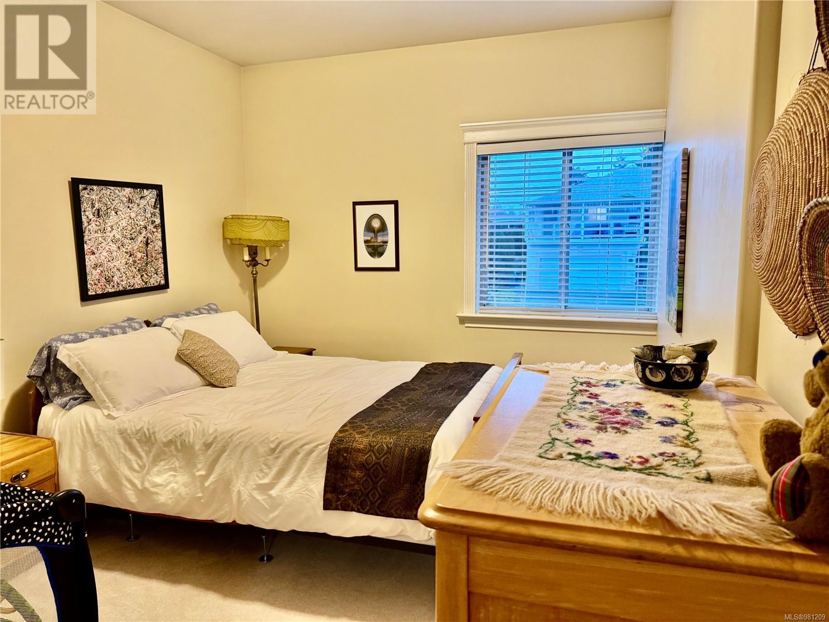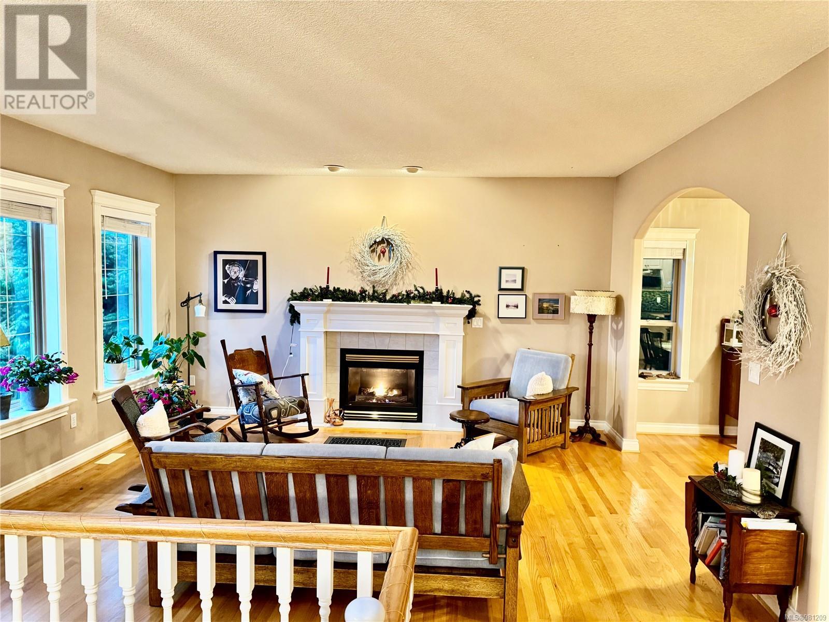5287 Crestview Dr Nanaimo, British Columbia V9T 5Z8
$1,099,900
This spacious 4-bedroom, 3-bathroom family residence, complete with a versatile suite, offers ample room for both comfort and practicality. Step inside and experience an inviting, open-concept main floor where the living area flows seamlessly into a bright, airy kitchen outfitted with generous storage and countertop space. Adjacent is the cozy family room—perfect for gatherings and entertaining. The lower level presents even more possibilities, featuring a second kitchen and living area—ideal for generating rental income or hosting extended family. Outdoors, you'll find a stunning, private rear yard that opens directly to a lush park, creating a peaceful oasis perfect for outdoor fun and relaxation. Located in a welcoming, family-oriented neighborhood, this home offers convenient access to top-rated schools, parks, shopping, and recreational facilities—making it the perfect place to raise a family or embrace a vibrant lifestyle. (id:59116)
Property Details
| MLS® Number | 981209 |
| Property Type | Single Family |
| Neigbourhood | North Nanaimo |
| Features | Level Lot, Park Setting |
| Parking Space Total | 5 |
Building
| Bathroom Total | 3 |
| Bedrooms Total | 5 |
| Constructed Date | 1996 |
| Cooling Type | None |
| Fireplace Present | Yes |
| Fireplace Total | 1 |
| Heating Type | Other, Forced Air |
| Size Interior | 3,310 Ft2 |
| Total Finished Area | 3170 Sqft |
| Type | House |
Land
| Access Type | Road Access |
| Acreage | No |
| Size Irregular | 6459 |
| Size Total | 6459 Sqft |
| Size Total Text | 6459 Sqft |
| Zoning Description | R1 |
| Zoning Type | Residential |
Rooms
| Level | Type | Length | Width | Dimensions |
|---|---|---|---|---|
| Lower Level | Storage | 10 ft | 14 ft | 10 ft x 14 ft |
| Lower Level | Bathroom | 5 ft | 9 ft | 5 ft x 9 ft |
| Lower Level | Bedroom | 11 ft | Measurements not available x 11 ft | |
| Lower Level | Entrance | 5'5 x 12'6 | ||
| Lower Level | Bedroom | 12'6 x 11'8 | ||
| Lower Level | Living Room | 13 ft | 12 ft | 13 ft x 12 ft |
| Lower Level | Kitchen | 13'9 x 13'5 | ||
| Lower Level | Laundry Room | 6 ft | 6 ft x Measurements not available | |
| Lower Level | Laundry Room | 8 ft | 7 ft | 8 ft x 7 ft |
| Lower Level | Office | 12 ft | 13 ft | 12 ft x 13 ft |
| Lower Level | Entrance | 13 ft | 6 ft | 13 ft x 6 ft |
| Main Level | Bathroom | 10 ft | Measurements not available x 10 ft | |
| Main Level | Bedroom | 10 ft | Measurements not available x 10 ft | |
| Main Level | Bedroom | 16 ft | 9 ft | 16 ft x 9 ft |
| Main Level | Ensuite | 11 ft | 8 ft | 11 ft x 8 ft |
| Main Level | Primary Bedroom | 14'8 x 12'6 | ||
| Main Level | Family Room | 14 ft | 13 ft | 14 ft x 13 ft |
| Main Level | Eating Area | 9 ft | 10 ft | 9 ft x 10 ft |
| Main Level | Kitchen | 14 ft | 12 ft | 14 ft x 12 ft |
| Main Level | Living Room | 16 ft | 15 ft | 16 ft x 15 ft |
| Main Level | Dining Room | 12 ft | 11 ft | 12 ft x 11 ft |
https://www.realtor.ca/real-estate/27680377/5287-crestview-dr-nanaimo-north-nanaimo
Contact Us
Contact us for more information

Wolf Isachsen
macrealty.com/
#2 - 3179 Barons Rd
Nanaimo, British Columbia V9T 5W5

Marlene Ma
Personal Real Estate Corporation
#203 - 5188 Westminster Highway
Richmond, British Columbia V7C 5S7


