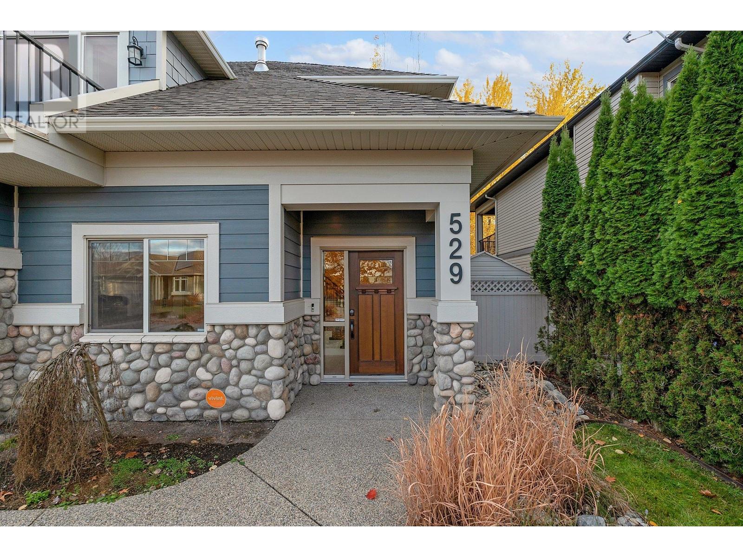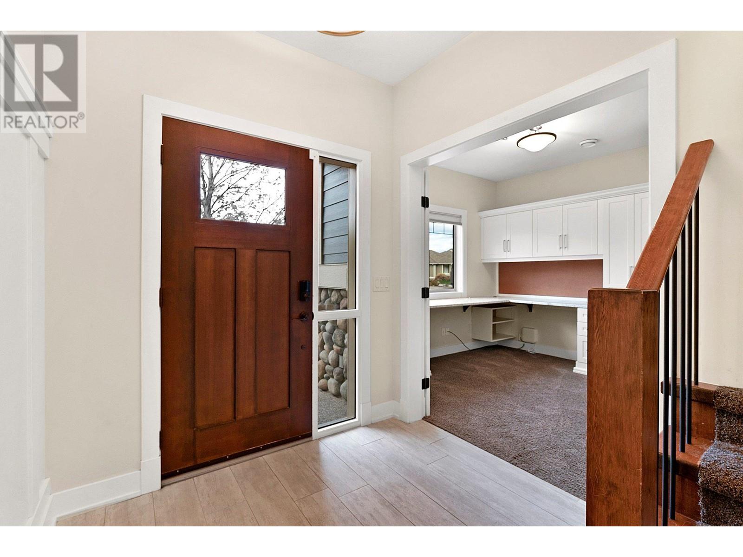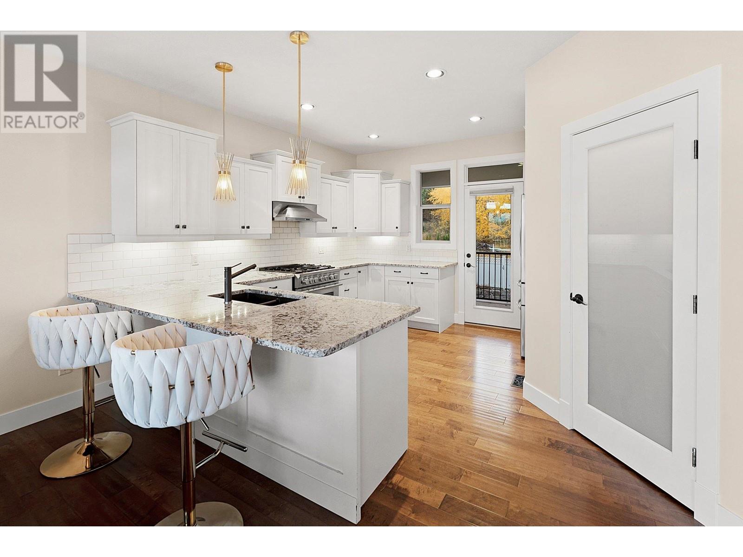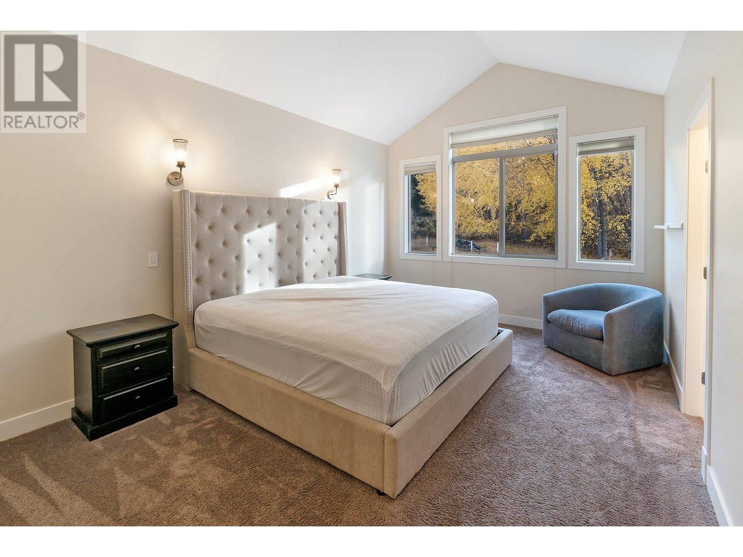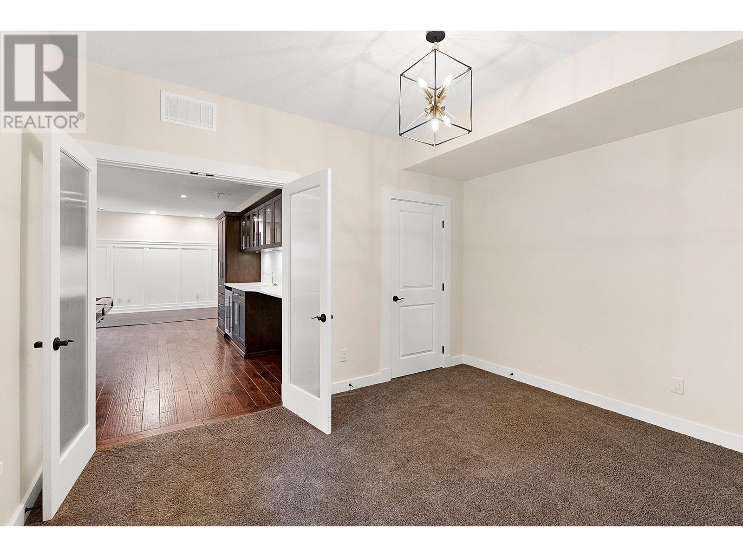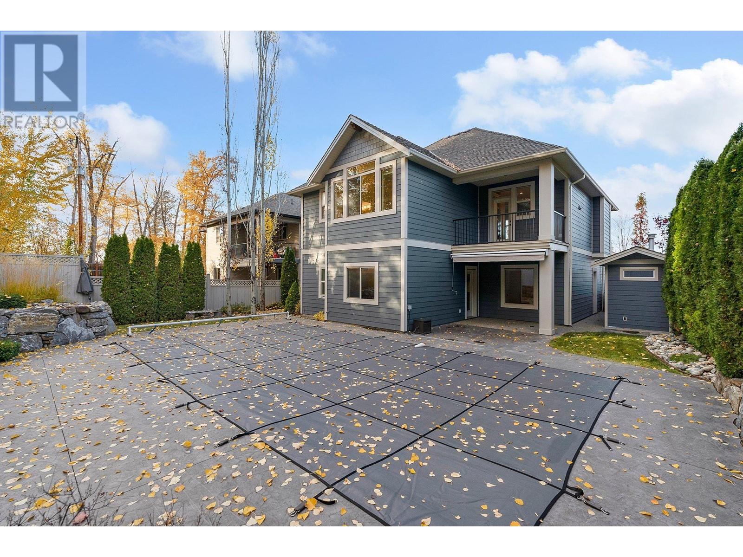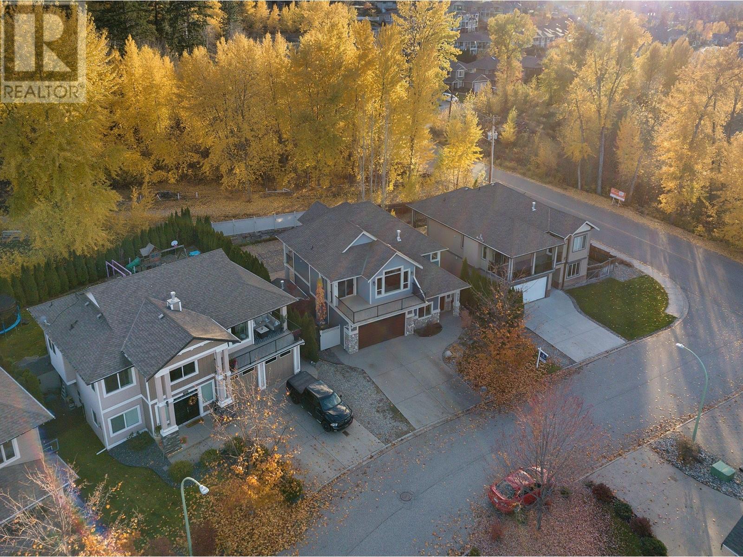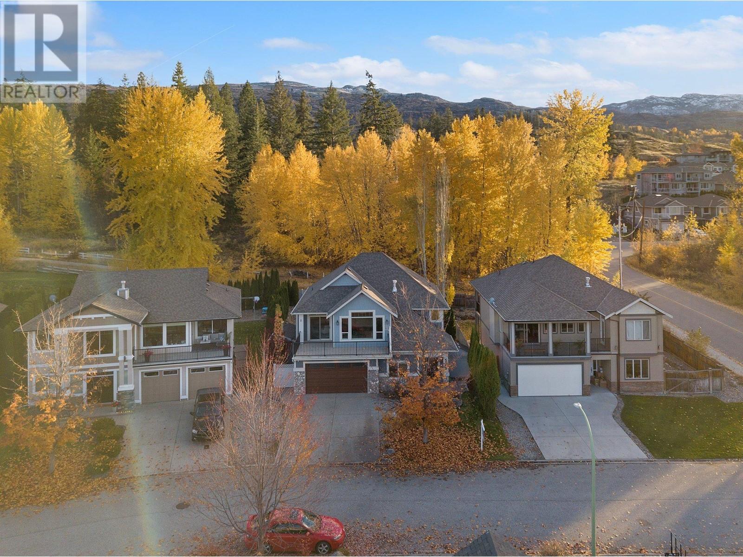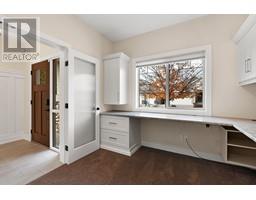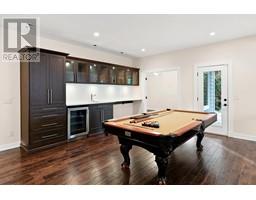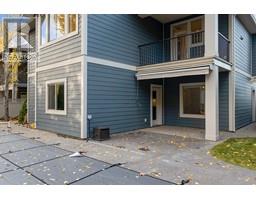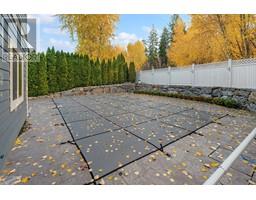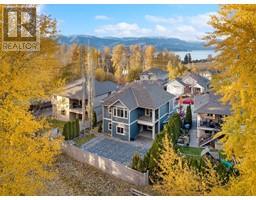529 Lefevere Avenue Lot# 52 Kelowna, British Columbia V1W 4M4
$1,299,500
If you are looking for an ideal family home in the Upper Mission that is not too far up the hill this could be it. Located on a super quiet street in an established neighbourhood with mature landscaping, larger lots and wide streets, this is a great place to grow a family. There are two great schools close by, the new shopping centre is 5 minutes away and of course hiking, biking and walking trails are almost at your front door. Don't want to venture too far? How about a relaxing day in your super private unground salt water pool? This home backs onto green space with no power lines and no neighbours looking into your yard form above. This location and these features are super hard to find. Inside you will find a great family floor plan with the master and two other bedrooms on the main and one oversized bedroom down. The primary is private with a huge walk-in closet and luxury ensuite. There are beautiful builtins throughout this home adding to the richness and convenience. All appliance are SS and of course the kitchen features hard surface counters and a pantry. This west coast floor plan is ideal for family's has it provides some real separation for daily living. Kids can have their space while mom and dad enjoy their space and time. You also need to check out the garage. There you will find more built-ins and an epoxy floor. This home has it all and you should get in to see it. (id:59116)
Open House
This property has open houses!
1:00 pm
Ends at:3:00 pm
Property Details
| MLS® Number | 10326643 |
| Property Type | Single Family |
| Neigbourhood | Upper Mission |
| AmenitiesNearBy | Park, Recreation, Schools, Shopping |
| CommunityFeatures | Family Oriented |
| Features | Private Setting, Central Island, Balcony |
| ParkingSpaceTotal | 4 |
| PoolType | Inground Pool, Outdoor Pool, Pool |
| ViewType | Mountain View, View (panoramic) |
Building
| BathroomTotal | 3 |
| BedroomsTotal | 4 |
| Appliances | Refrigerator, Dishwasher, Dryer, Range - Gas, Microwave, Washer |
| ArchitecturalStyle | Contemporary |
| BasementType | Full |
| ConstructedDate | 2007 |
| ConstructionStyleAttachment | Detached |
| CoolingType | Central Air Conditioning |
| ExteriorFinish | Stone |
| FireProtection | Smoke Detector Only |
| FireplaceFuel | Gas |
| FireplacePresent | Yes |
| FireplaceType | Unknown |
| FlooringType | Carpeted, Hardwood, Tile |
| HeatingType | Forced Air, See Remarks |
| RoofMaterial | Asphalt Shingle |
| RoofStyle | Unknown |
| StoriesTotal | 1 |
| SizeInterior | 3002 Sqft |
| Type | House |
| UtilityWater | Municipal Water |
Parking
| Attached Garage | 2 |
Land
| AccessType | Easy Access |
| Acreage | No |
| FenceType | Fence |
| LandAmenities | Park, Recreation, Schools, Shopping |
| LandscapeFeatures | Landscaped, Underground Sprinkler |
| Sewer | Municipal Sewage System |
| SizeFrontage | 54 Ft |
| SizeIrregular | 0.16 |
| SizeTotal | 0.16 Ac|under 1 Acre |
| SizeTotalText | 0.16 Ac|under 1 Acre |
| ZoningType | Unknown |
Rooms
| Level | Type | Length | Width | Dimensions |
|---|---|---|---|---|
| Second Level | Full Bathroom | 8'10'' x 4'10'' | ||
| Second Level | Bedroom | 10'5'' x 11'1'' | ||
| Second Level | Bedroom | 10'5'' x 10'11'' | ||
| Second Level | Other | 7'9'' x 6'3'' | ||
| Second Level | 3pc Ensuite Bath | 7'10'' x 7'9'' | ||
| Second Level | Primary Bedroom | 14'2'' x 16'2'' | ||
| Second Level | Dining Room | 9'8'' x 10'6'' | ||
| Second Level | Living Room | 20'9'' x 14'2'' | ||
| Second Level | Kitchen | 9'10'' x 13'2'' | ||
| Main Level | Laundry Room | 9'5'' x 8'0'' | ||
| Main Level | Full Bathroom | 11'1'' x 5'1'' | ||
| Main Level | Bedroom | 11'1'' x 13'0'' | ||
| Main Level | Den | 10'1'' x 10'1'' | ||
| Main Level | Media | 25' x 26' |
https://www.realtor.ca/real-estate/27634549/529-lefevere-avenue-lot-52-kelowna-upper-mission
Interested?
Contact us for more information
Ian Watson
#14 - 1470 Harvey Avenue
Kelowna, British Columbia V1Y 9K8
Trish Power
#14 - 1470 Harvey Avenue
Kelowna, British Columbia V1Y 9K8
Avery Watson
#14 - 1470 Harvey Avenue
Kelowna, British Columbia V1Y 9K8



