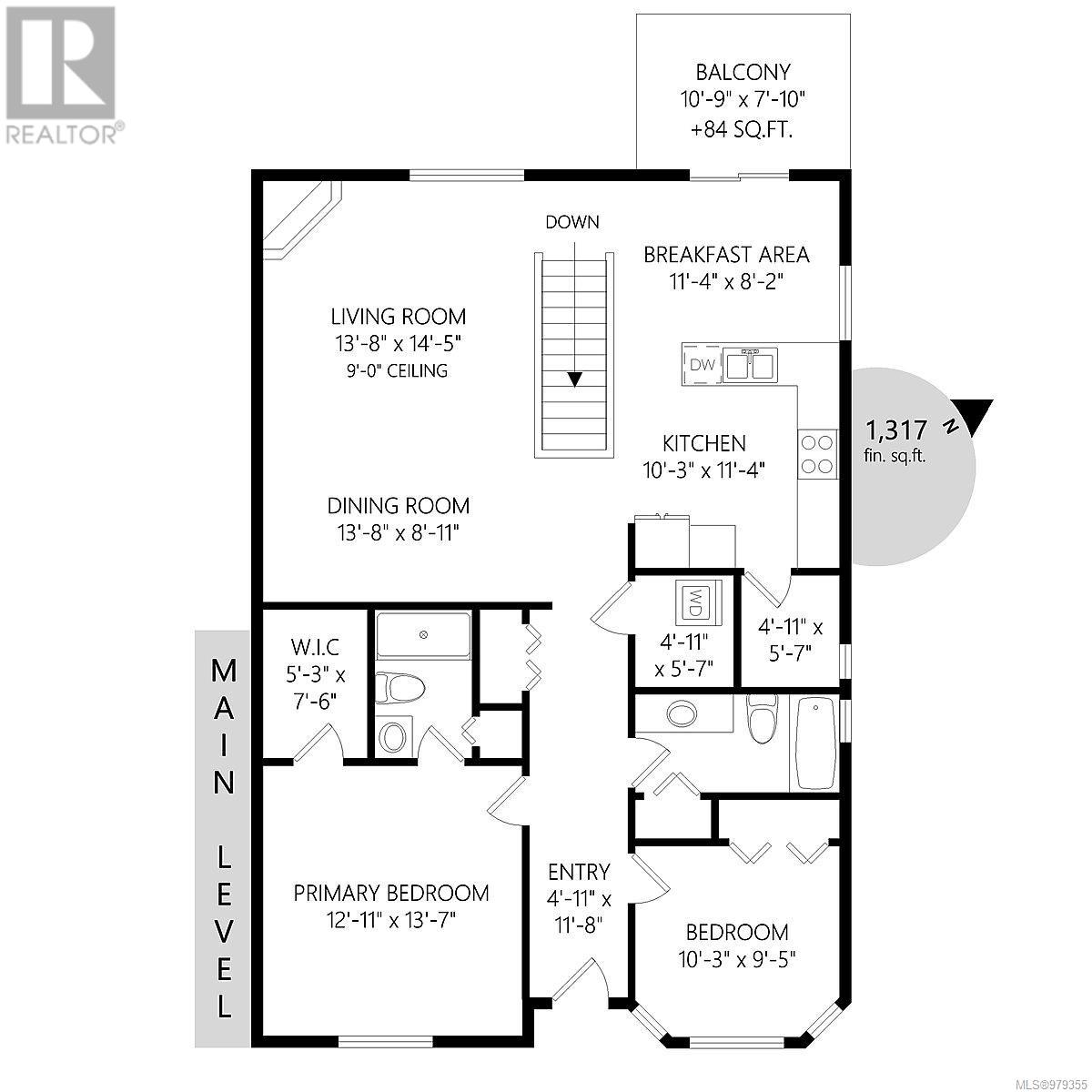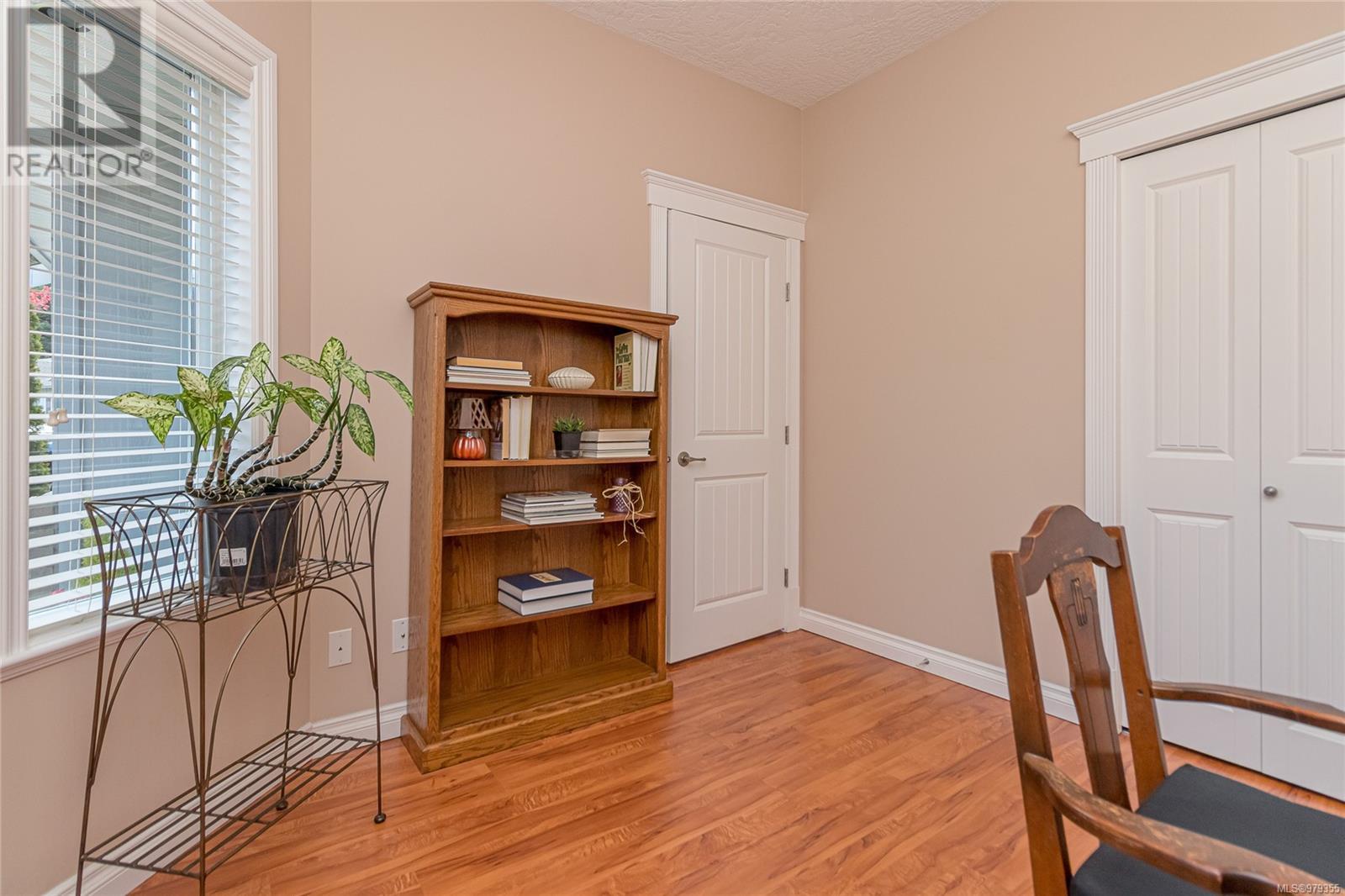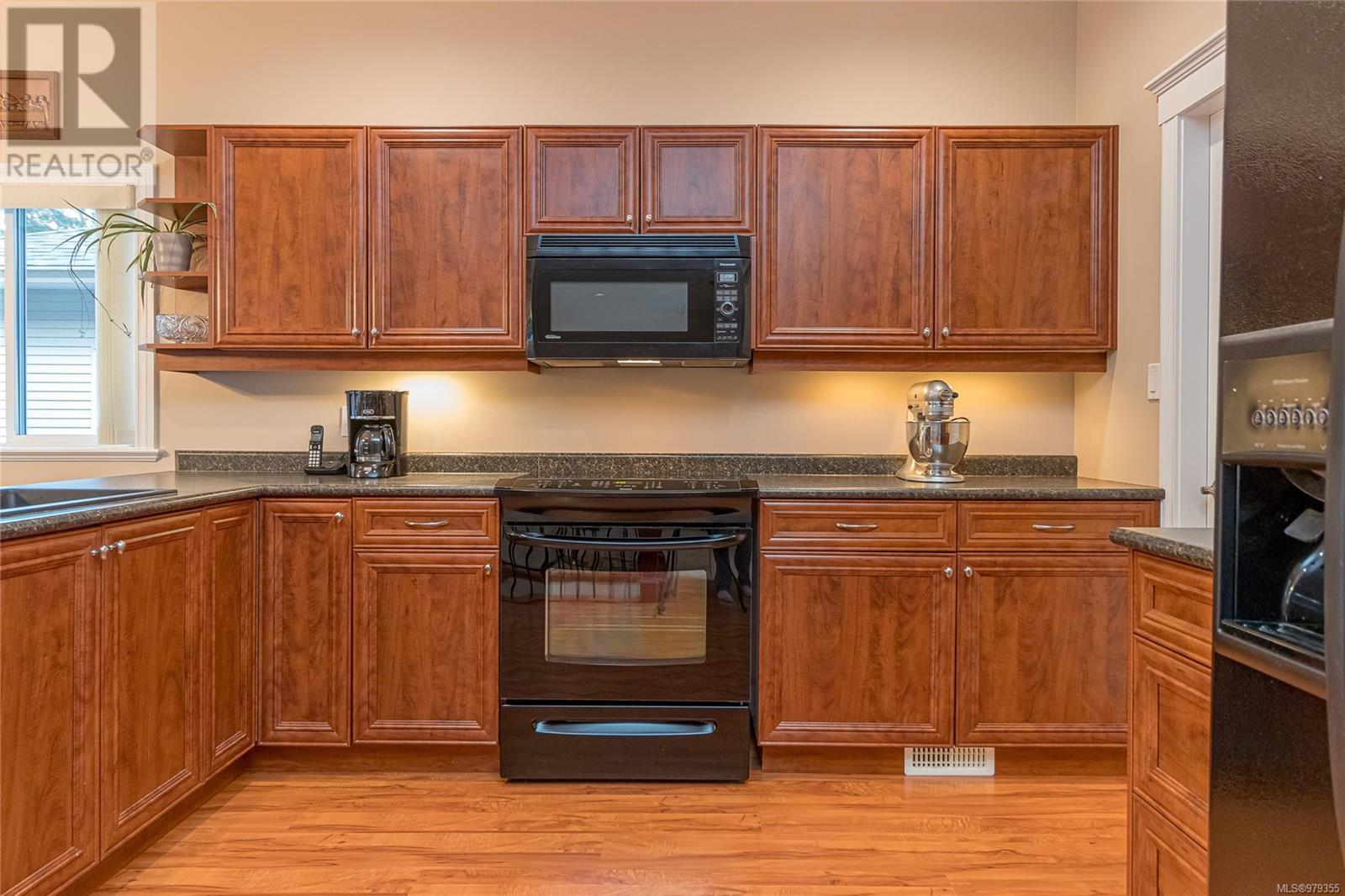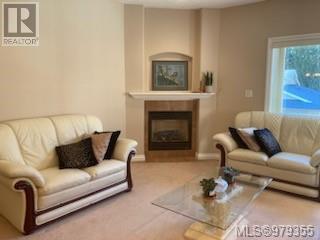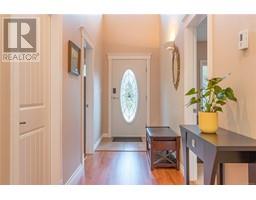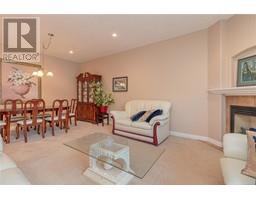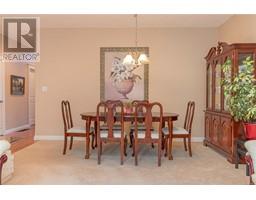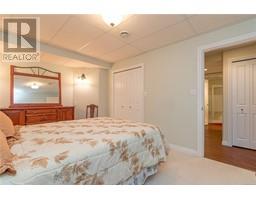53 1150 Walkem Rd Ladysmith, British Columbia V9G 1S1
$656,000Maintenance,
$509.03 Monthly
Maintenance,
$509.03 MonthlyWelcome to this beautiful 2,206 square foot townhouse located in a vibrant 55+ community of Twin Falls! This thoughtfully designed, main level entry home with walk out basement/garage, features 3 spacious bedrooms and 3 bathrooms, including a serene primary suite with a full ensuite and a generous walk-in closet. Enjoy the comforts of central air and the convenience of a central vacuum system throughout. The main level laundry adds ease to your daily routine, while the lower level has ample storage and the attached garage provides protected storage for your vehicle. Step outside to your covered deck, ideal for entertaining or enjoying peaceful moments, and explore your own private garden space, perfect for gardening enthusiasts. This delightful townhouse offers a perfect blend of style, comfort, and community living—schedule your tour today! (id:59116)
Property Details
| MLS® Number | 979355 |
| Property Type | Single Family |
| Neigbourhood | Ladysmith |
| CommunityFeatures | Pets Allowed, Age Restrictions |
| ParkingSpaceTotal | 3 |
| Plan | Vis3242 |
Building
| BathroomTotal | 3 |
| BedroomsTotal | 3 |
| ConstructedDate | 2007 |
| CoolingType | Central Air Conditioning |
| FireplacePresent | Yes |
| FireplaceTotal | 1 |
| HeatingFuel | Natural Gas |
| SizeInterior | 2626 Sqft |
| TotalFinishedArea | 2206 Sqft |
| Type | Row / Townhouse |
Land
| Acreage | No |
| ZoningType | Multi-family |
Rooms
| Level | Type | Length | Width | Dimensions |
|---|---|---|---|---|
| Lower Level | Bathroom | 3-Piece | ||
| Lower Level | Storage | 13'9 x 8'5 | ||
| Lower Level | Bedroom | 10'4 x 16'1 | ||
| Lower Level | Family Room | 10'8 x 26'1 | ||
| Main Level | Bathroom | 4-Piece | ||
| Main Level | Pantry | 7'11 x 5'7 | ||
| Main Level | Laundry Room | 4'11 x 5'7 | ||
| Main Level | Bedroom | 10'3 x 9'5 | ||
| Main Level | Ensuite | 4-Piece | ||
| Main Level | Primary Bedroom | 12'11 x 13'7 | ||
| Main Level | Eating Area | 11'4 x 8'2 | ||
| Main Level | Living Room | 13'8 x 14'5 | ||
| Main Level | Dining Room | 13'8 x 8'11 | ||
| Main Level | Kitchen | 10'3 x 11'4 |
https://www.realtor.ca/real-estate/27582550/53-1150-walkem-rd-ladysmith-ladysmith
Interested?
Contact us for more information
Carol Warkentin
Personal Real Estate Corporation
640 Trans Canada Highway
Ladysmith, British Columbia V9G 1A7
Bailey Ellis
Personal Real Estate Corporation
640 Trans Canada Highway
Ladysmith, British Columbia V9G 1A7







