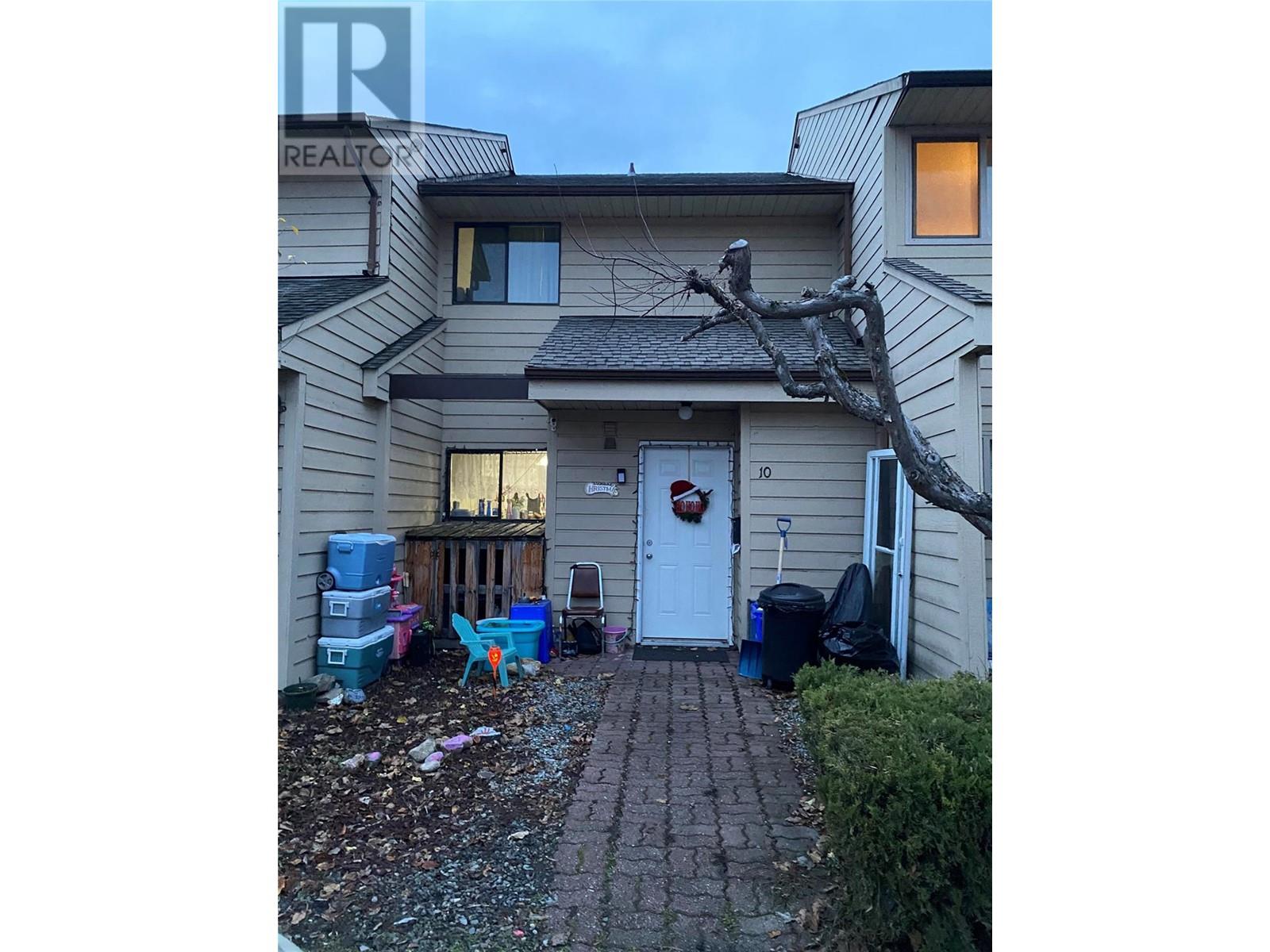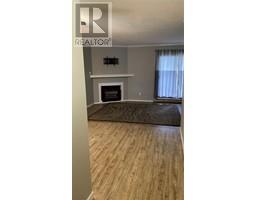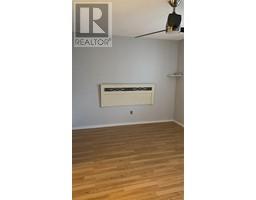5300 25th Avenue Unit# 10 Vernon, British Columbia V1T 6R4
$331,000Maintenance,
$551.45 Monthly
Maintenance,
$551.45 MonthlyFamily friendly, 2 Bed 2 Bath townhouse in the Landing Meadows complex. The main floor features an open layout with a connected kitchen, dining, and living room. There is a sliding door that leads form the living room to the patio and common green space. Upstairs features 2 bedrooms and a full bathroom. Landing Meadows complex is close to all amenities, Landing Plaza with grocery store is across the street. The complex features an outdoor pool, green space, and is rental friendly! In suite laundry plus and there is a crawl space providing extra storage. (id:59116)
Property Details
| MLS® Number | 10321113 |
| Property Type | Single Family |
| Neigbourhood | Okanagan Landing |
| Community Name | Landing Meadows |
| CommunityFeatures | Pets Allowed With Restrictions |
| Features | Irregular Lot Size |
| ParkingSpaceTotal | 2 |
| PoolType | Inground Pool, Outdoor Pool |
| Structure | Playground |
Building
| BathroomTotal | 2 |
| BedroomsTotal | 2 |
| Appliances | Refrigerator, Dryer, Range - Electric, Washer |
| ConstructedDate | 1982 |
| ConstructionStyleAttachment | Attached |
| CoolingType | Wall Unit |
| ExteriorFinish | Wood Siding |
| FireplaceFuel | Gas |
| FireplacePresent | Yes |
| FireplaceType | Unknown |
| FlooringType | Linoleum, Vinyl |
| HalfBathTotal | 1 |
| HeatingType | Baseboard Heaters |
| RoofMaterial | Asphalt Shingle |
| RoofStyle | Unknown |
| StoriesTotal | 1 |
| SizeInterior | 1218 Sqft |
| Type | Row / Townhouse |
| UtilityWater | Municipal Water |
Parking
| Stall |
Land
| Acreage | No |
| Sewer | Municipal Sewage System |
| SizeTotalText | Under 1 Acre |
| ZoningType | Unknown |
Rooms
| Level | Type | Length | Width | Dimensions |
|---|---|---|---|---|
| Second Level | Full Bathroom | Measurements not available | ||
| Second Level | Bedroom | 11'2'' x 8'0'' | ||
| Second Level | Primary Bedroom | 15'0'' x 10'0'' | ||
| Main Level | Kitchen | 6' x 10' | ||
| Main Level | Partial Bathroom | Measurements not available | ||
| Main Level | Dining Room | 11'2'' x 7'2'' | ||
| Main Level | Living Room | 15'0'' x 12'0'' |
https://www.realtor.ca/real-estate/27247457/5300-25th-avenue-unit-10-vernon-okanagan-landing
Interested?
Contact us for more information
Rob Wasiliew
Personal Real Estate Corporation
3405 27 St
Vernon, British Columbia V1T 4W8























