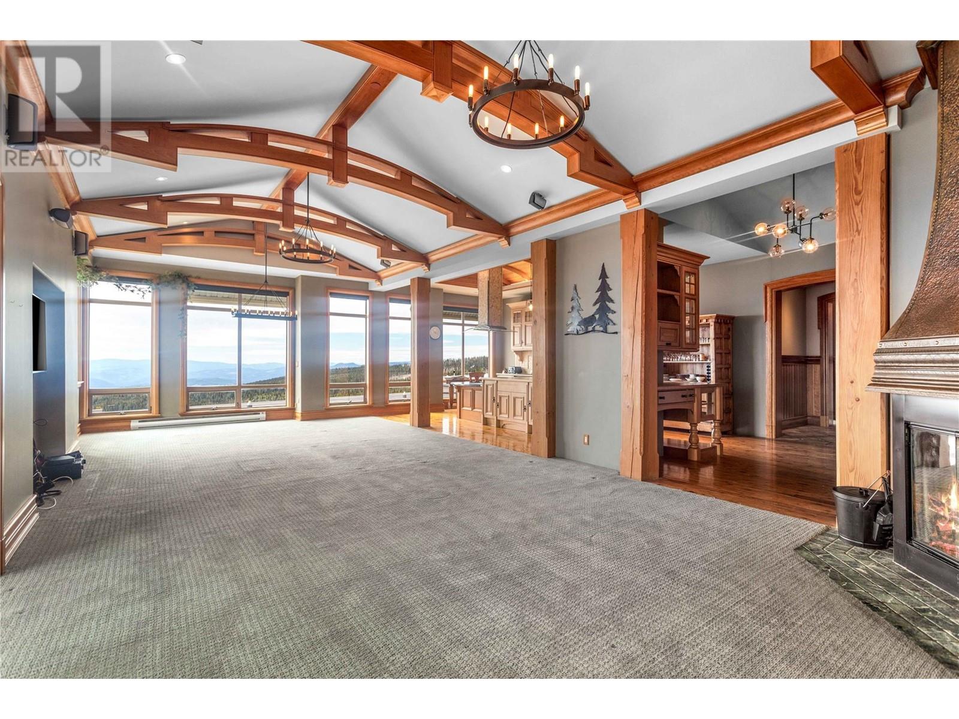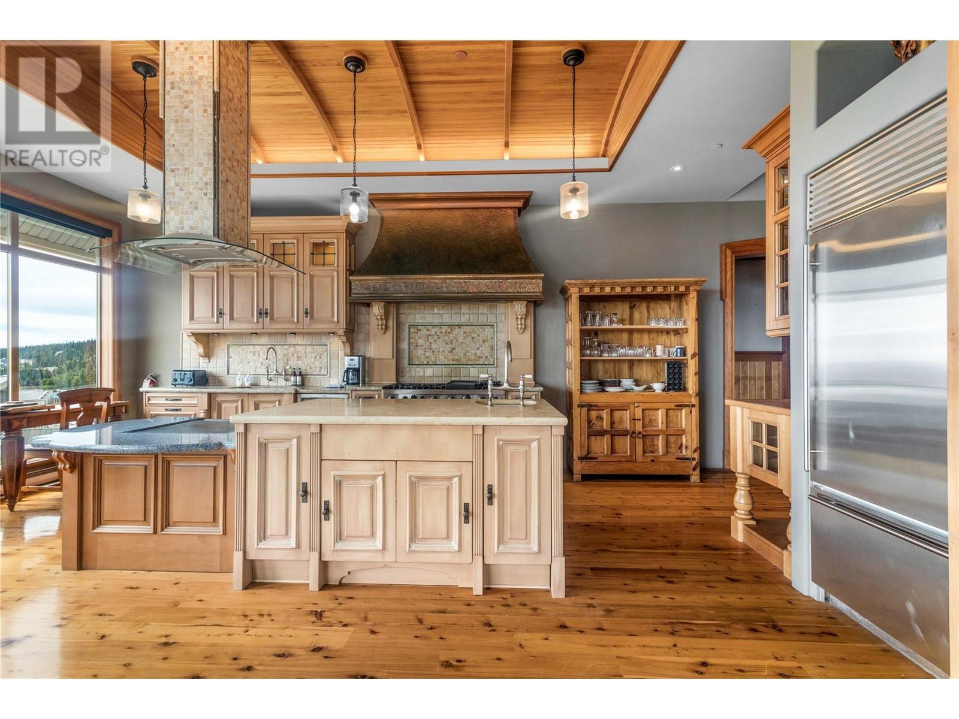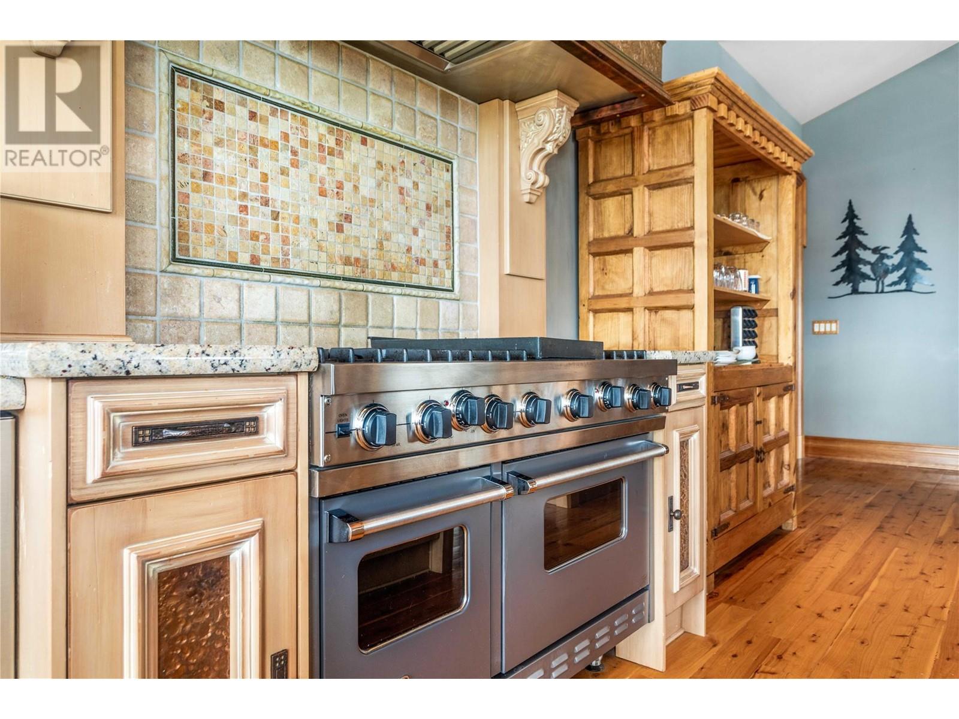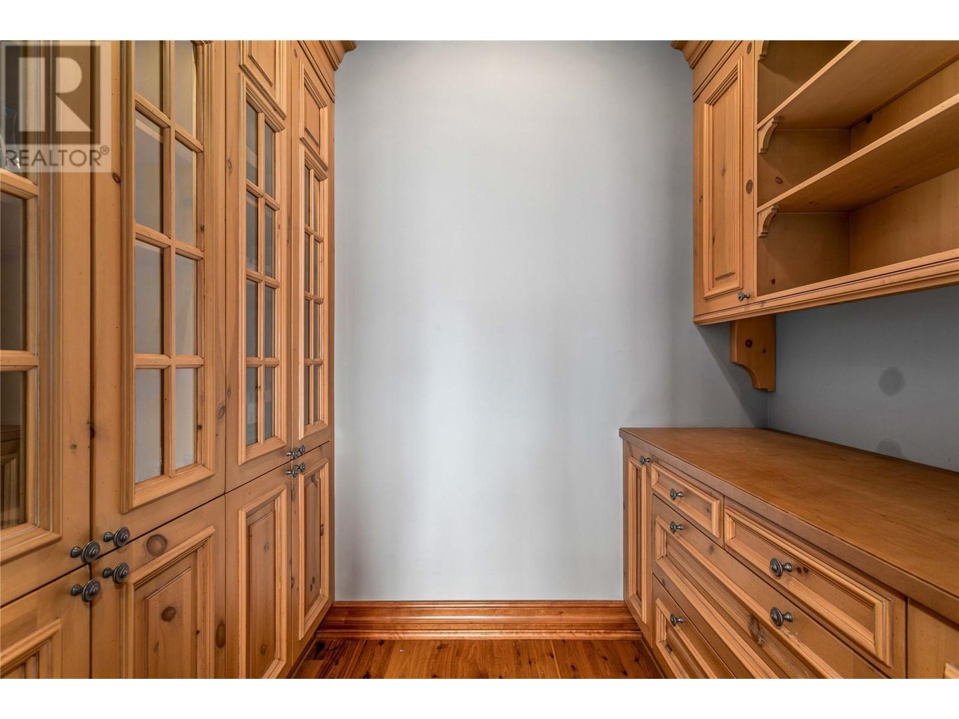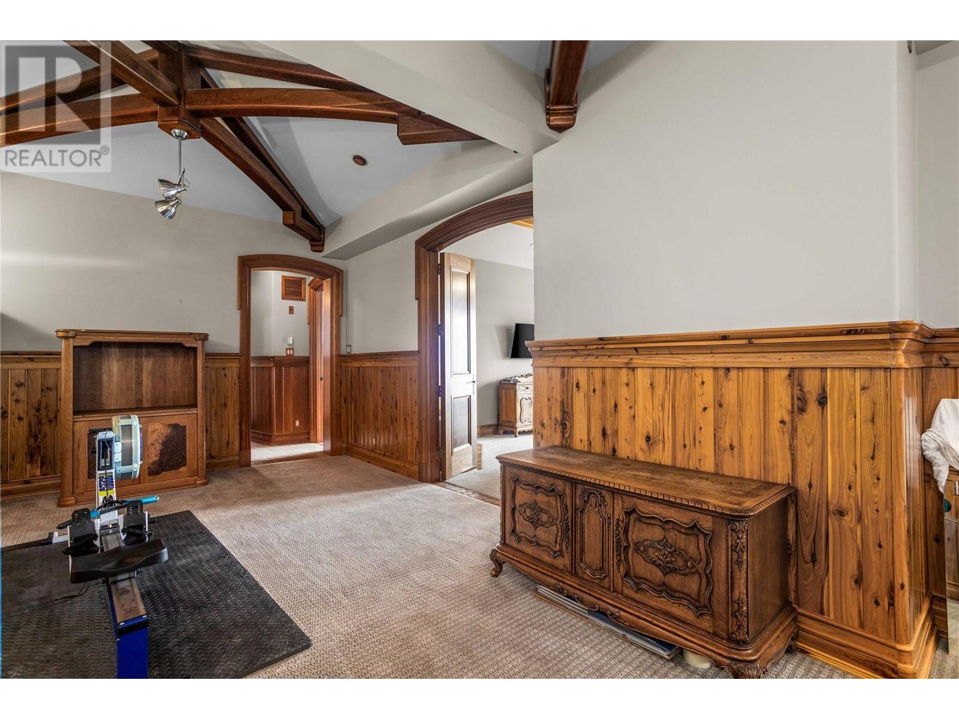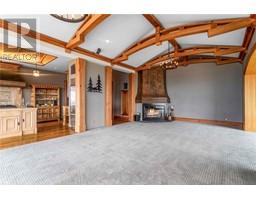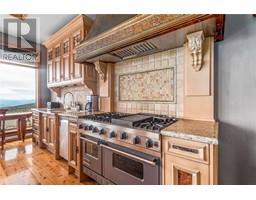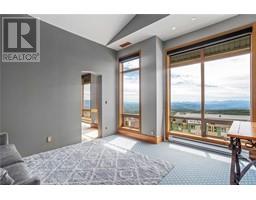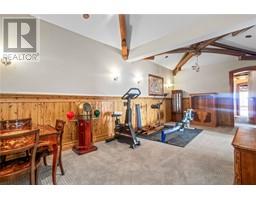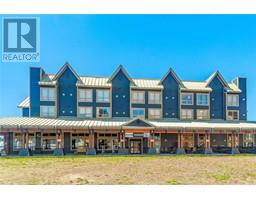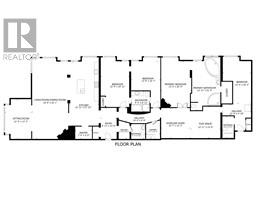5335 Big White Road Unit# 408 Big White, British Columbia V1Y 1P3
$2,300,000Maintenance, Reserve Fund Contributions, Electricity, Heat, Insurance, Property Management, Other, See Remarks, Recreation Facilities, Sewer, Water
$3,061.10 Monthly
Maintenance, Reserve Fund Contributions, Electricity, Heat, Insurance, Property Management, Other, See Remarks, Recreation Facilities, Sewer, Water
$3,061.10 MonthlyExperience unparalleled luxury at Big White Ski Resort in this exceptional top-floor corner unit at Chateau Big White. Purpose-built for the original owner when the building was constructed, this sought-after location is considered the best in the resort. Boasting over 3,500 sq ft, this is the largest condo at the resort and is on the market for the first time. The dream kitchen is equipped with a Wolf Griddle, a 48” Ultraline/Viking Gas Range with Double Oven, and a Sub-Zero Refrigerator. This stunning condo offers panoramic views of the Monashee Mountains, Main Village, and the spectacular fireworks displays from its expansive windows. Notably, this is the only unit in the building that permits pets. Featuring 4 spacious bedrooms and 4 bathrooms, this unit comfortably accommodates family and friends. The oversized master bedroom comes with a massive ensuite and walk-in closet. Cozy up by one of the two wood fireplaces after a day on the slopes, and enjoy the convenience of in-unit laundry. This unit also includes 1,180 sq ft of strata lot in Parkade 1, currently configured as 3 parking stalls and 665 sq ft of storage. This space could be repurposed as a shop, games room, or additional garage. Enjoy the ultimate ski-in/ski-out location with direct access to the slopes and the amenities of the main village. Don't miss this unique opportunity to own the best condo at Big White, perfect for making memories with family and friends. (id:59116)
Property Details
| MLS® Number | 10316542 |
| Property Type | Single Family |
| Neigbourhood | Big White |
| Community Name | Chateau Big White |
| AmenitiesNearBy | Ski Area |
| CommunityFeatures | Pets Allowed, Rentals Allowed |
| ParkingSpaceTotal | 6 |
| StorageType | Storage, Locker |
| ViewType | Mountain View, Valley View, View (panoramic) |
Building
| BathroomTotal | 4 |
| BedroomsTotal | 4 |
| Amenities | Laundry - Coin Op, Whirlpool |
| Appliances | Refrigerator, Cooktop, Range - Gas, Humidifier, Hood Fan, Washer/dryer Stack-up |
| ConstructedDate | 1999 |
| ExteriorFinish | Concrete, Stone, Stucco |
| FireplaceFuel | Unknown |
| FireplacePresent | Yes |
| FireplaceType | Decorative |
| FlooringType | Carpeted, Hardwood, Tile |
| HalfBathTotal | 1 |
| HeatingFuel | Electric, Other |
| HeatingType | Baseboard Heaters |
| StoriesTotal | 1 |
| SizeInterior | 3534 Sqft |
| Type | Apartment |
| UtilityWater | Private Utility |
Parking
| See Remarks | |
| Parkade | |
| Underground | 6 |
Land
| Acreage | No |
| LandAmenities | Ski Area |
| Sewer | Municipal Sewage System |
| SizeTotalText | Under 1 Acre |
| ZoningType | Unknown |
Rooms
| Level | Type | Length | Width | Dimensions |
|---|---|---|---|---|
| Basement | Workshop | 25'9'' x 26'5'' | ||
| Main Level | Bedroom | 12'4'' x 20'3'' | ||
| Main Level | Full Bathroom | 5'0'' x 9'6'' | ||
| Main Level | Family Room | 12'11'' x 13'9'' | ||
| Main Level | Exercise Room | 12'7'' x 13'1'' | ||
| Main Level | Full Ensuite Bathroom | 12'11'' x 21'4'' | ||
| Main Level | Primary Bedroom | 13'2'' x 20'0'' | ||
| Main Level | Full Bathroom | 8'2'' x 8'11'' | ||
| Main Level | Bedroom | 12'8'' x 14'1'' | ||
| Main Level | Bedroom | 12'4'' x 19'11'' | ||
| Main Level | Laundry Room | 6'1'' x 8'1'' | ||
| Main Level | Partial Bathroom | 6'2'' x 6'6'' | ||
| Main Level | Kitchen | 12'11'' x 27'10'' | ||
| Main Level | Mud Room | 4'10'' x 8'0'' | ||
| Main Level | Foyer | 6'11'' x 13'6'' | ||
| Main Level | Pantry | 7'4'' x 5'5'' | ||
| Main Level | Den | 11'5'' x 17'3'' | ||
| Main Level | Living Room | 15'9'' x 20'0'' | ||
| Main Level | Dining Room | 15'9'' x 15'1'' |
https://www.realtor.ca/real-estate/27036678/5335-big-white-road-unit-408-big-white-big-white
Interested?
Contact us for more information
Jordan Hettinga
251 Harvey Ave
Kelowna, British Columbia V1Y 6C2







