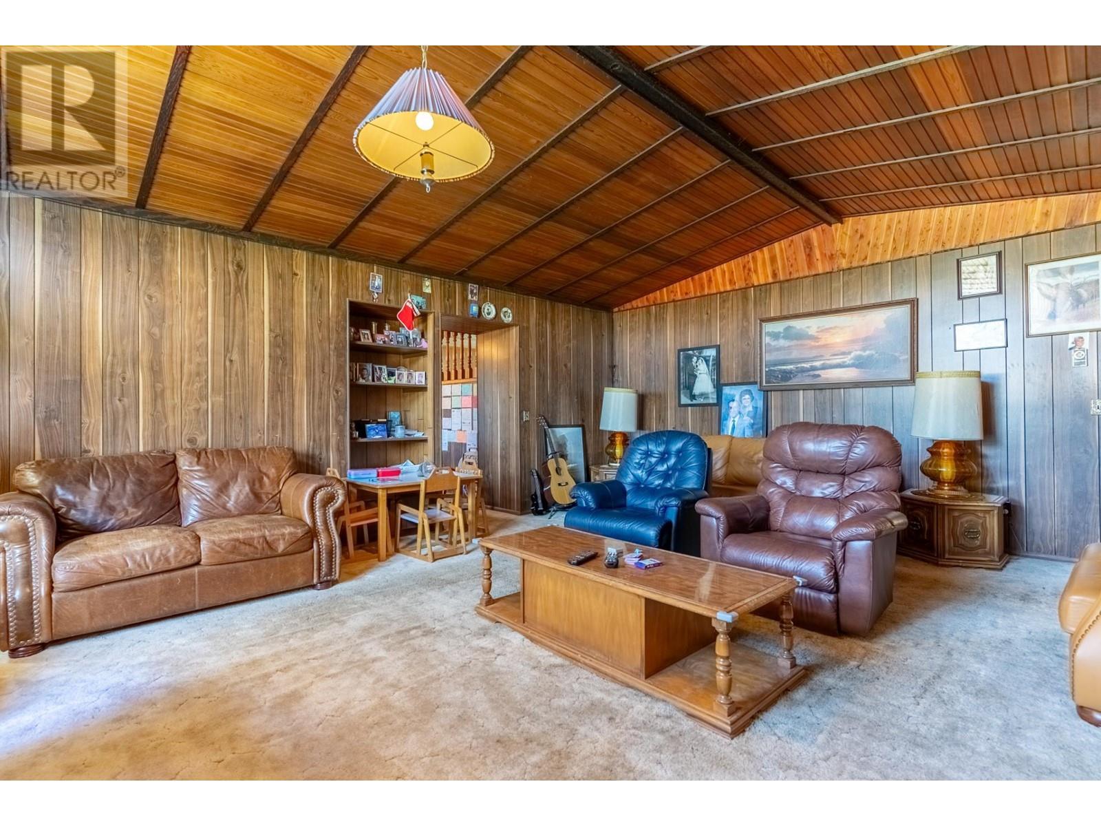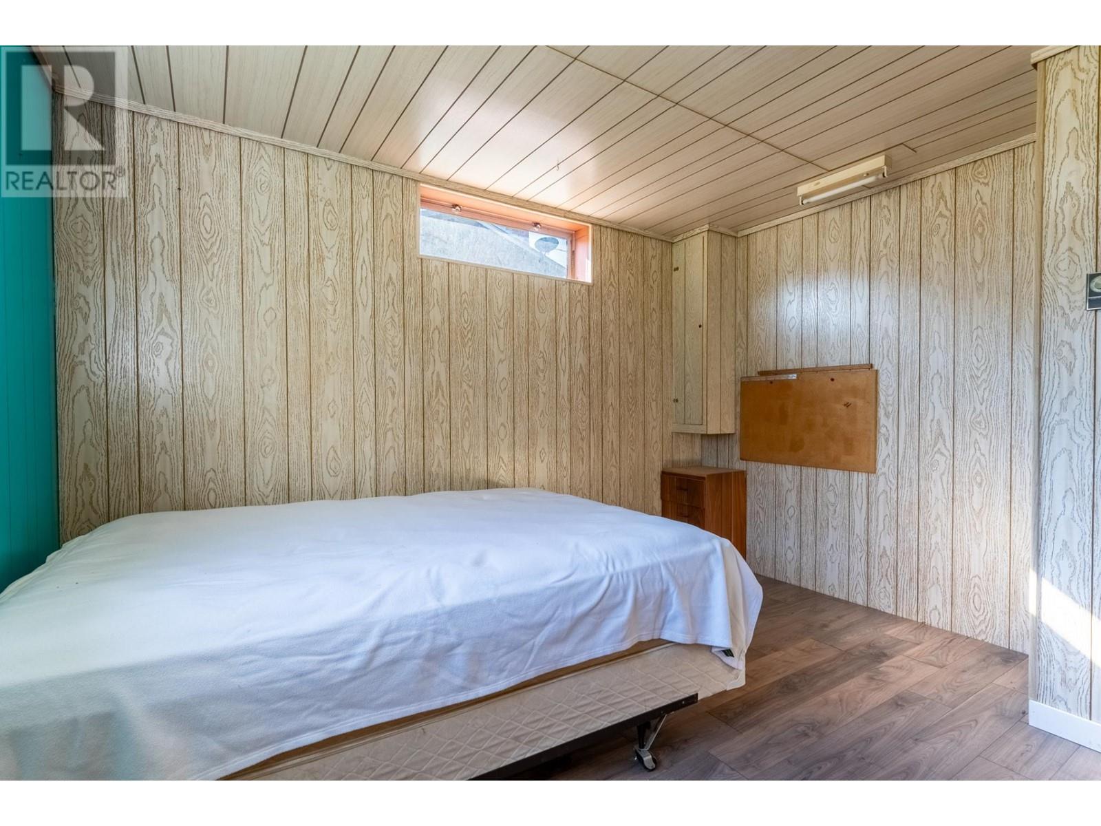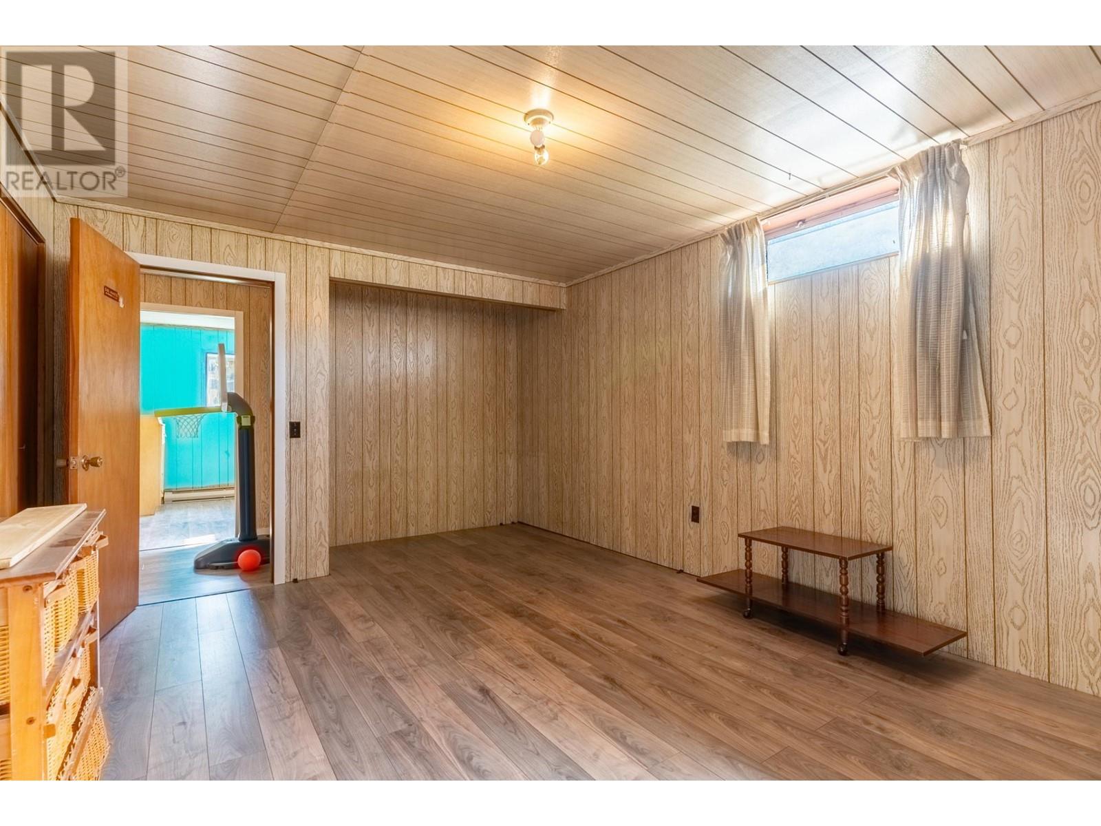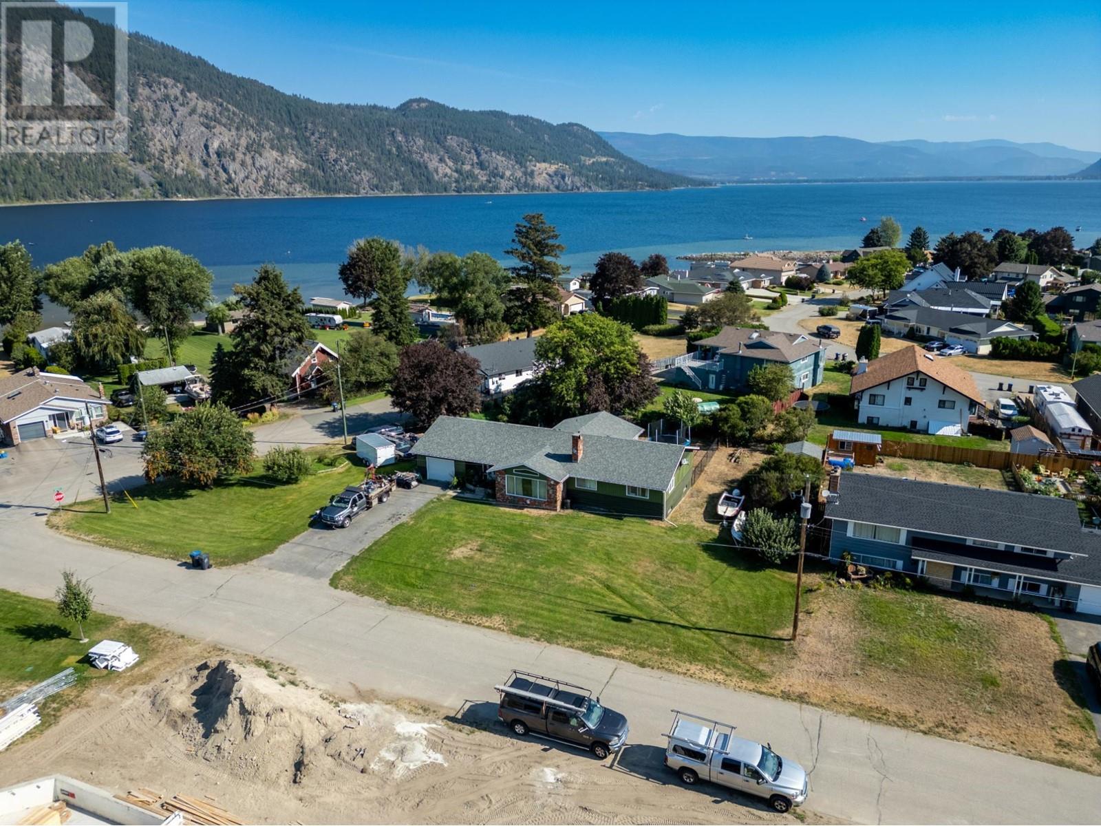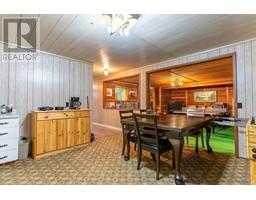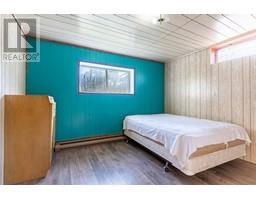535 Arbutus Street Chase, British Columbia V0E 1M0
$775,000
Discover the potential of 535 Arbutus St. in Chase! This spacious nearly 4,000 sq. ft. home is perfect for large families, featuring three bedrooms on the main floor and an additional three bedrooms downstairs. Need an income-producing suite? This property has you covered with a separate kitchen, living, and dining area on the lower level, complete with its own exterior entrance. Set on a generous half-acre double lot, you'll enjoy ample outdoor space just steps from the beach and a nearby golf course. While some updates are needed, this home offers an incredible opportunity to create your dream space in the heart of Chase. Don't miss out on this rare find—contact the listing broker for more details and to schedule your private showing! (id:59116)
Property Details
| MLS® Number | 180667 |
| Property Type | Single Family |
| Neigbourhood | Chase |
| Community Name | Chase |
| Amenities Near By | Recreation |
| Features | Level Lot, Corner Site |
| Parking Space Total | 1 |
Building
| Bathroom Total | 2 |
| Bedrooms Total | 6 |
| Appliances | Range, Refrigerator, Washer & Dryer |
| Architectural Style | Ranch |
| Basement Type | Full |
| Constructed Date | 1974 |
| Construction Style Attachment | Detached |
| Exterior Finish | Wood Siding |
| Fireplace Fuel | Wood |
| Fireplace Present | Yes |
| Fireplace Type | Conventional |
| Flooring Type | Mixed Flooring |
| Heating Type | Baseboard Heaters |
| Roof Material | Asphalt Shingle |
| Roof Style | Unknown |
| Size Interior | 3,683 Ft2 |
| Type | House |
| Utility Water | Community Water User's Utility |
Parking
| See Remarks | |
| Attached Garage | 1 |
| R V |
Land
| Acreage | No |
| Fence Type | Fence |
| Land Amenities | Recreation |
| Landscape Features | Level |
| Sewer | Municipal Sewage System |
| Size Irregular | 0.44 |
| Size Total | 0.44 Ac|under 1 Acre |
| Size Total Text | 0.44 Ac|under 1 Acre |
| Zoning Type | Unknown |
Rooms
| Level | Type | Length | Width | Dimensions |
|---|---|---|---|---|
| Basement | 4pc Bathroom | Measurements not available | ||
| Basement | Living Room | 18'0'' x 21'0'' | ||
| Basement | Kitchen | 14'0'' x 6'0'' | ||
| Basement | Bedroom | 11'0'' x 14'0'' | ||
| Basement | Bedroom | 12'0'' x 12'0'' | ||
| Basement | Bedroom | 11'6'' x 14'6'' | ||
| Main Level | 4pc Bathroom | Measurements not available | ||
| Main Level | Living Room | 17'0'' x 22'0'' | ||
| Main Level | Laundry Room | 6'0'' x 11'0'' | ||
| Main Level | Kitchen | 15'0'' x 15'0'' | ||
| Main Level | Dining Room | 12'0'' x 10'0'' | ||
| Main Level | Bedroom | 11'0'' x 15'0'' | ||
| Main Level | Bedroom | 11'0'' x 15'0'' | ||
| Main Level | Foyer | 7'0'' x 11'0'' | ||
| Main Level | Recreation Room | 8'0'' x 13'0'' | ||
| Main Level | Primary Bedroom | 13'6'' x 15'0'' |
https://www.realtor.ca/real-estate/27356975/535-arbutus-street-chase-chase
Contact Us
Contact us for more information

David Lawrence
Personal Real Estate Corporation
https://www.kamloopsrealestateagent.com/
800 Seymour Street
Kamloops, British Columbia V2C 2H5






