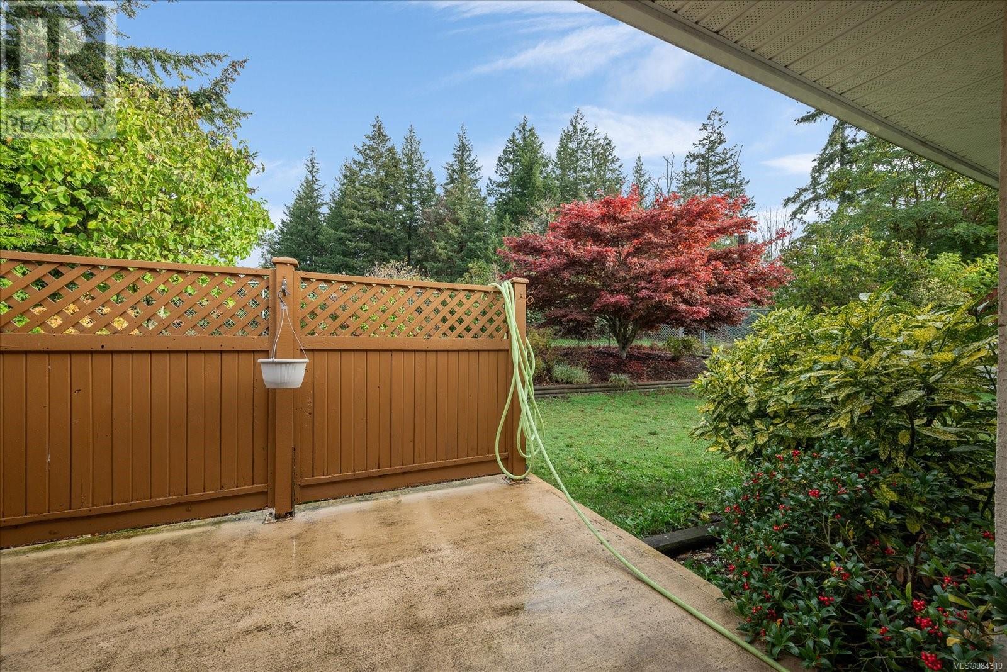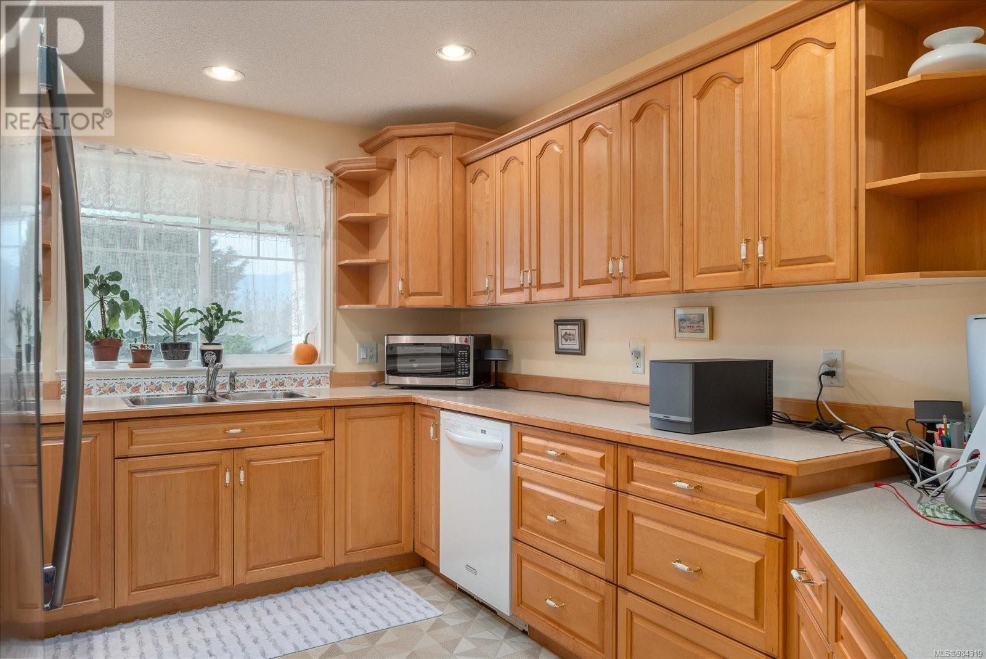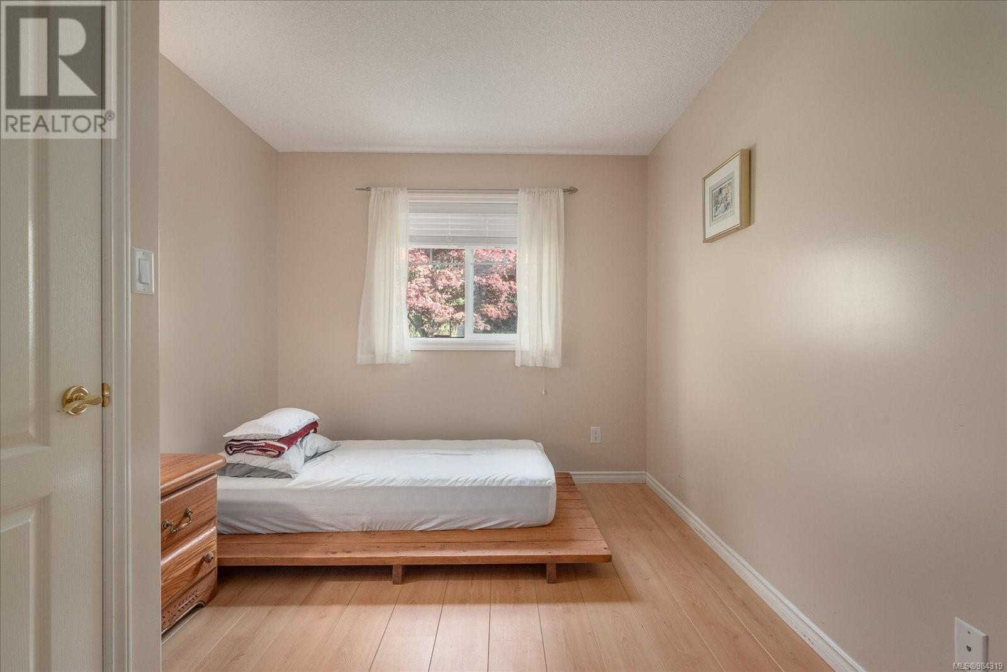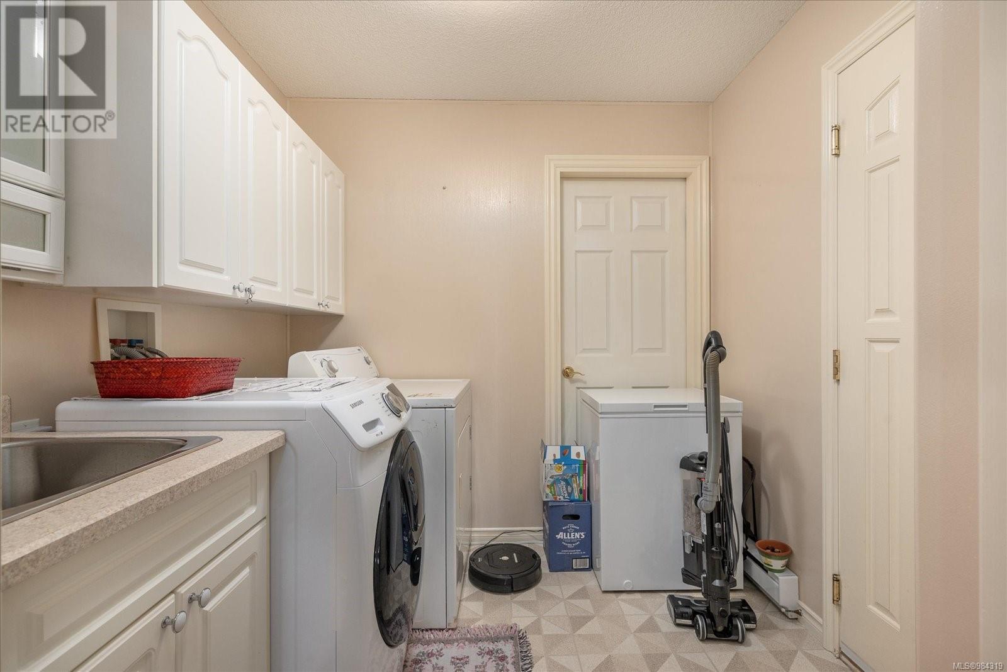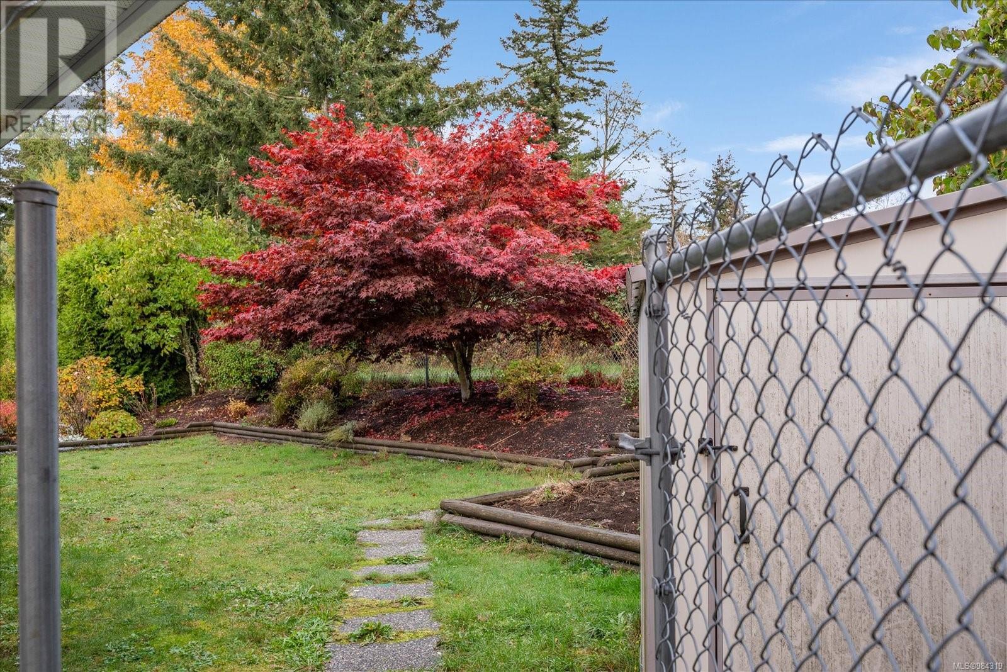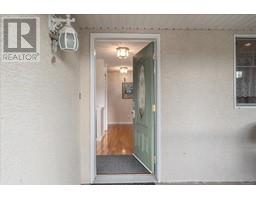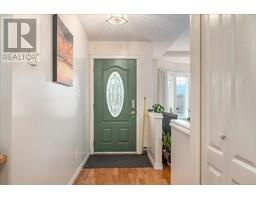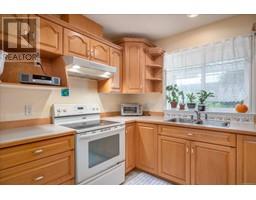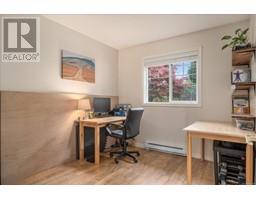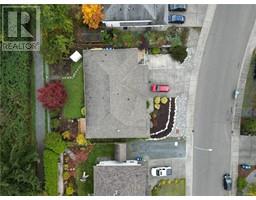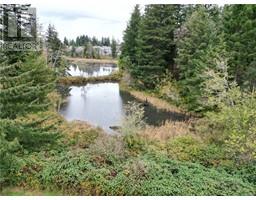5360 Colbourne Dr Nanaimo, British Columbia V9T 6N5
$854,500
Welcome to Sunshine Ridge! This charming rancher offers peaceful living, backing onto a serene green space with a pond and boasting beautiful mountain views from the front. The versatile layout includes 2 bedrooms and 1.5 bathrooms on the main floor, plus a separate 2-bedroom, 1-bathroom in-law suite, accessible through the laundry room, making it perfect for extended family, guests, or rental potential. The home features hardwood floors, elegant tray ceilings, a cozy 3-way fireplace, and a heat pump for year-round comfort. French doors from the dining room open to a concrete patio with a built-in BBQ hookup, while the master suite offers a luxurious ensuite with a sit-down shower and jetted tub. The kitchen is equipped with wood cabinetry and a breakfast bar, and the fully fenced yard includes hot and cold water taps for added convenience. Your rear yard has direct access to Linley Valley Trails. (id:59116)
Property Details
| MLS® Number | 984319 |
| Property Type | Single Family |
| Neigbourhood | Uplands |
| Features | Central Location, Curb & Gutter, Park Setting, Other |
| ParkingSpaceTotal | 4 |
| ViewType | Mountain View |
Building
| BathroomTotal | 3 |
| BedroomsTotal | 4 |
| ConstructedDate | 2002 |
| CoolingType | Wall Unit |
| FireplacePresent | Yes |
| FireplaceTotal | 1 |
| HeatingFuel | Electric, Natural Gas |
| HeatingType | Baseboard Heaters, Heat Pump |
| SizeInterior | 1868 Sqft |
| TotalFinishedArea | 1868 Sqft |
| Type | House |
Land
| AccessType | Road Access |
| Acreage | No |
| SizeIrregular | 7537 |
| SizeTotal | 7537 Sqft |
| SizeTotalText | 7537 Sqft |
| ZoningDescription | R5 |
| ZoningType | Multi-family |
Rooms
| Level | Type | Length | Width | Dimensions |
|---|---|---|---|---|
| Main Level | Laundry Room | 5'3 x 7'7 | ||
| Main Level | Primary Bedroom | 10'6 x 10'0 | ||
| Main Level | Bathroom | 4-Piece | ||
| Main Level | Kitchen | 11'4 x 6'11 | ||
| Main Level | Living Room/dining Room | 11'4 x 10'1 | ||
| Main Level | Bedroom | 8'10 x 11'0 | ||
| Main Level | Bathroom | 2-Piece | ||
| Main Level | Laundry Room | 7'0 x 7'7 | ||
| Main Level | Entrance | 4'0 x 3'4 | ||
| Main Level | Kitchen | 9'9 x 15'5 | ||
| Main Level | Living Room | 13'2 x 21'4 | ||
| Main Level | Dining Room | 13'2 x 15'7 | ||
| Main Level | Bedroom | 8'10 x 11'2 | ||
| Main Level | Primary Bedroom | 14'5 x 11'6 | ||
| Main Level | Bathroom | 4-Piece |
https://www.realtor.ca/real-estate/27796127/5360-colbourne-dr-nanaimo-uplands
Interested?
Contact us for more information
Jason Burrows
4200 Island Highway North
Nanaimo, British Columbia V9T 1W6
Dawn Burrows
4200 Island Highway North
Nanaimo, British Columbia V9T 1W6
















