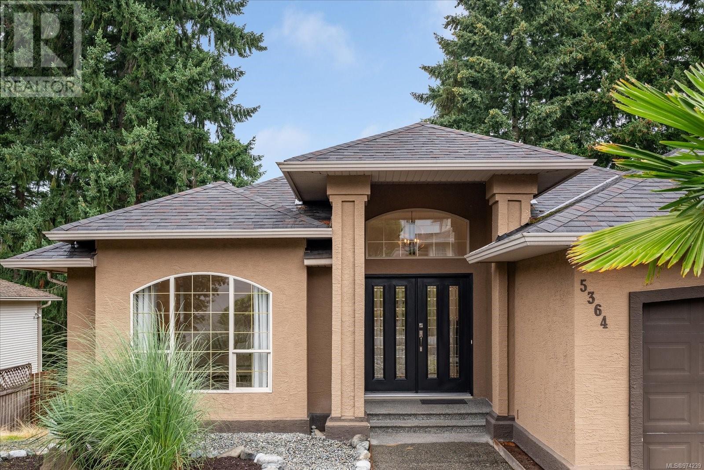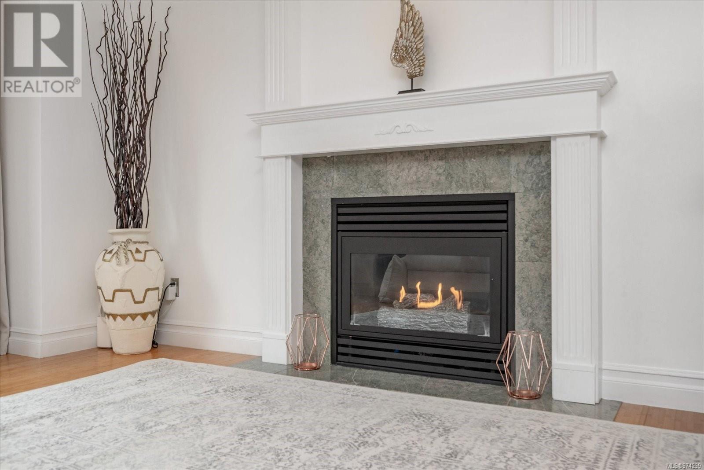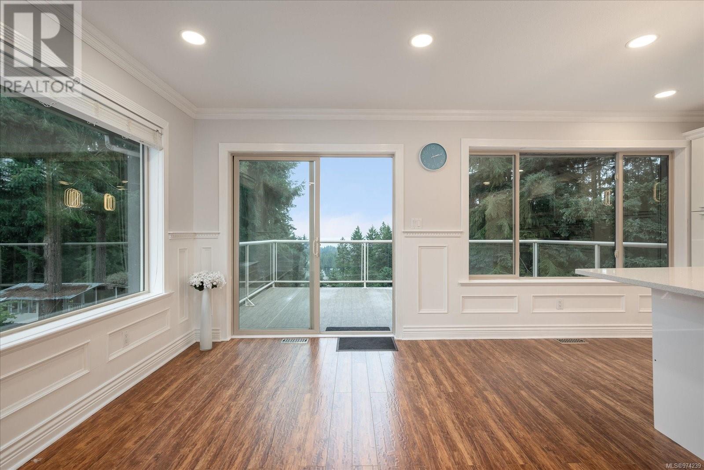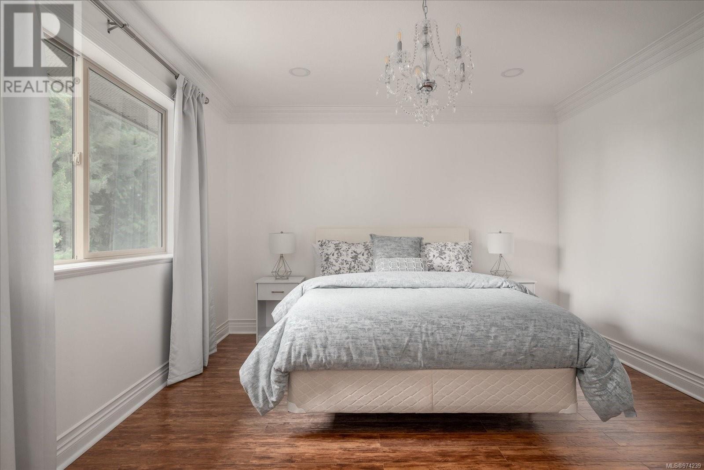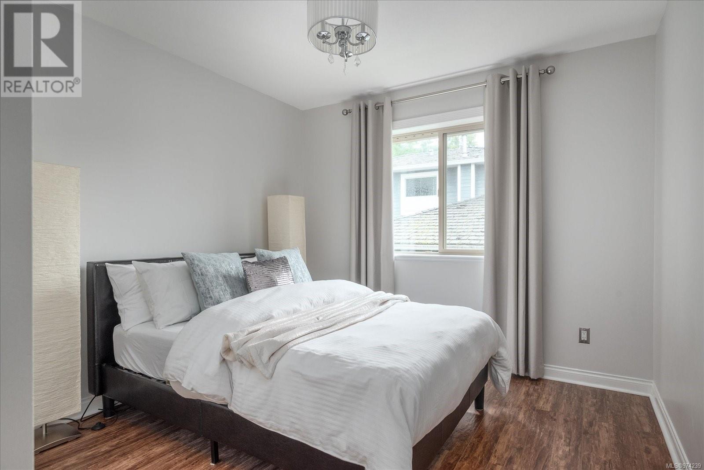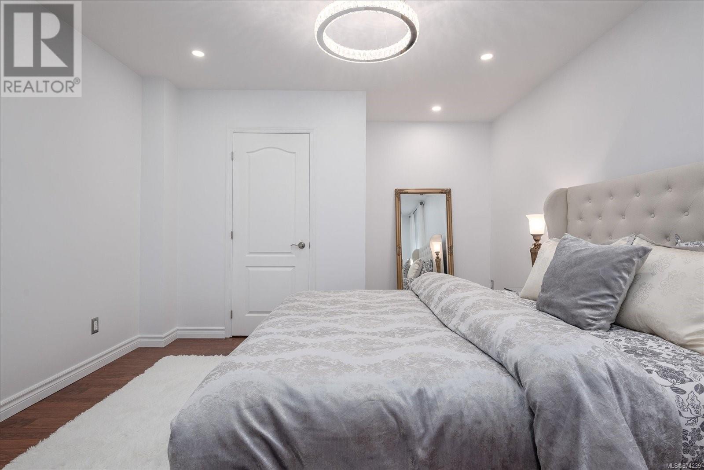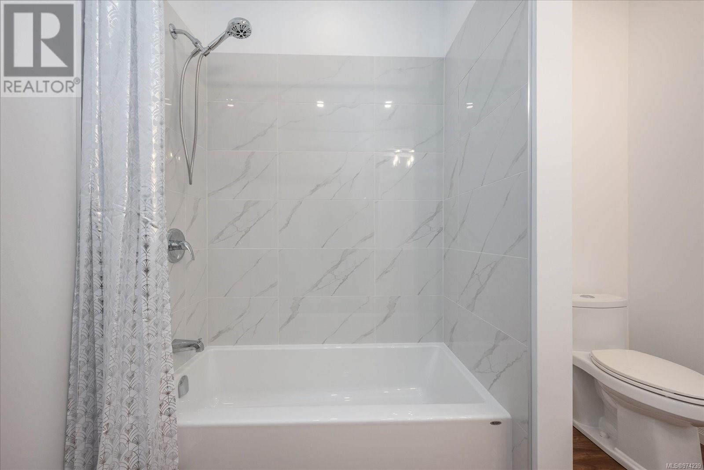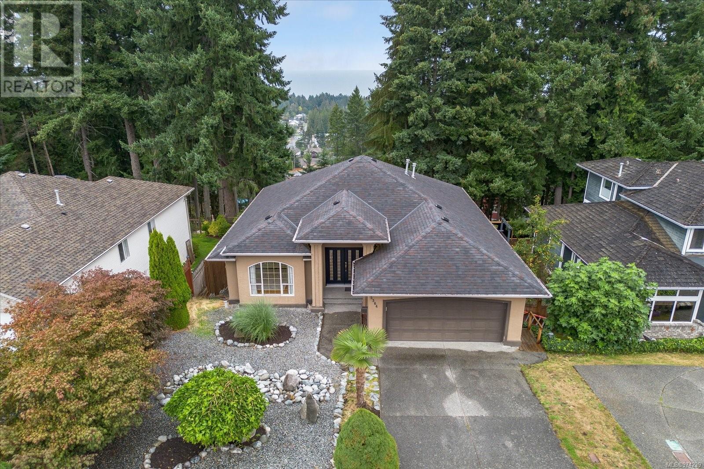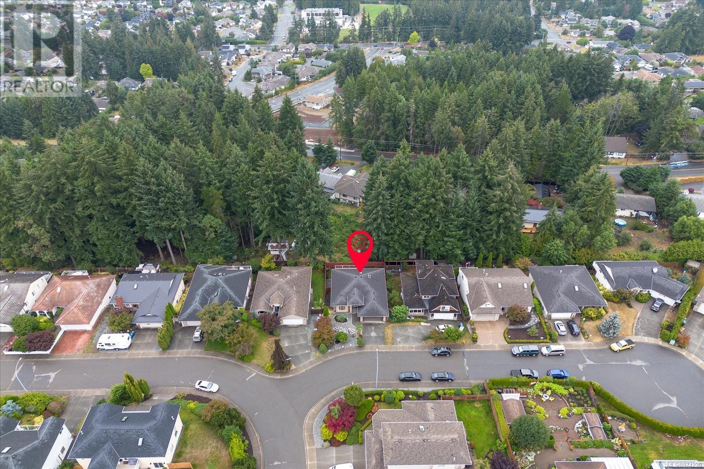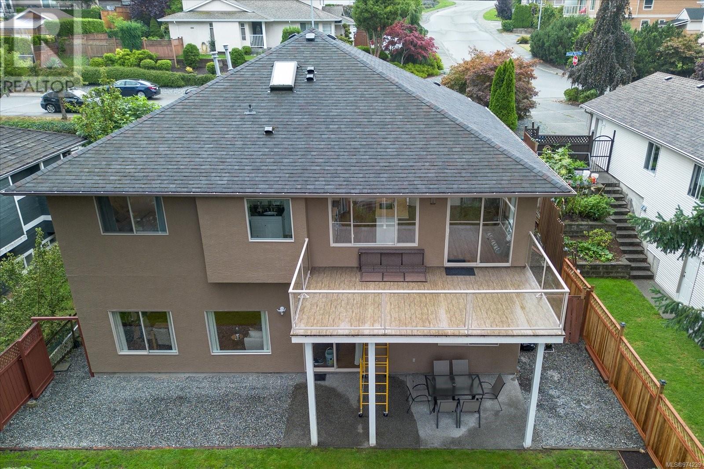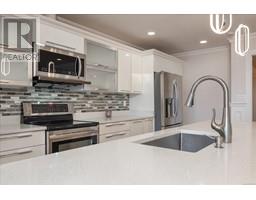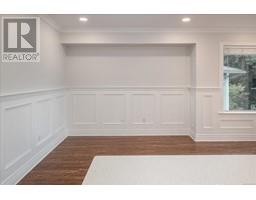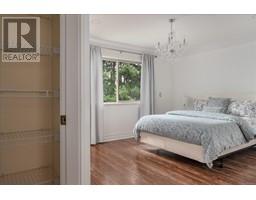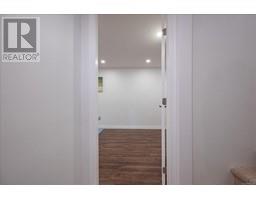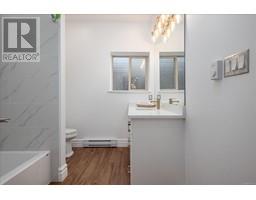5364 Vincent Pl Nanaimo, British Columbia V9T 5Z7
$1,250,000
This 5 bed 3 bath executive home is located on a quiet Cul De Sac in North Nanaimo. The attention to detail, quality finishing throughout in this open concept home is sure to impress. A Sun drenched living room offers a gas fireplace and cozy ambience. A bright kitchen provides lots of storage and granite countertops, flows out to a generous sized deck overlooking Beautiful Ocean views, sure to impress any guests! The view doesn't stop in the kitchen, the primary bedroom and downstairs can enjoy it at any time too! Downstairs offers two additional bedrooms, a flex room and high 10 ft ceilings. With roughed in kitchen in place, potential suite possible downstairs. Walk out of the basement to a flat functional yard and covered patio. The home offers an abundance of large windows & skylights allowing the sunlight to pour through in every room. Conveniently located and walking distance to trails, many Nanaimo amenities and bus routes. Data & Msmts approx and must be verified if important. (id:59116)
Property Details
| MLS® Number | 974239 |
| Property Type | Single Family |
| Neigbourhood | North Nanaimo |
| Features | Central Location, Cul-de-sac, Other |
| ParkingSpaceTotal | 4 |
| Plan | Vip53577 |
| ViewType | Ocean View |
Building
| BathroomTotal | 3 |
| BedroomsTotal | 5 |
| ArchitecturalStyle | Contemporary |
| ConstructedDate | 1997 |
| CoolingType | None |
| FireplacePresent | Yes |
| FireplaceTotal | 1 |
| HeatingFuel | Natural Gas |
| HeatingType | Forced Air |
| SizeInterior | 3172 Sqft |
| TotalFinishedArea | 3172 Sqft |
| Type | House |
Land
| AccessType | Road Access |
| Acreage | No |
| SizeIrregular | 6534 |
| SizeTotal | 6534 Sqft |
| SizeTotalText | 6534 Sqft |
| ZoningDescription | R1 |
| ZoningType | Residential |
Rooms
| Level | Type | Length | Width | Dimensions |
|---|---|---|---|---|
| Lower Level | Bathroom | 7'6 x 8'10 | ||
| Lower Level | Office | 12 ft | 27 ft | 12 ft x 27 ft |
| Lower Level | Bedroom | 16'3 x 12'2 | ||
| Lower Level | Bedroom | 13'5 x 13'3 | ||
| Lower Level | Recreation Room | 20 ft | 20 ft x Measurements not available | |
| Lower Level | Dining Room | 12 ft | Measurements not available x 12 ft | |
| Main Level | Bathroom | 7'11 x 4'11 | ||
| Main Level | Ensuite | 8'4 x 7'9 | ||
| Main Level | Primary Bedroom | 14'10 x 15'9 | ||
| Main Level | Bedroom | 9'10 x 12'3 | ||
| Main Level | Bedroom | 9'10 x 12'2 | ||
| Main Level | Kitchen | 20'1 x 10'10 | ||
| Main Level | Dining Room | 18'1 x 10'1 | ||
| Main Level | Living Room | 24 ft | 24 ft x Measurements not available | |
| Main Level | Entrance | 7'8 x 7'8 |
https://www.realtor.ca/real-estate/27337493/5364-vincent-pl-nanaimo-north-nanaimo
Interested?
Contact us for more information
Koral Empringham
4200 Island Highway North
Nanaimo, British Columbia V9T 1W6
Paige Manns
4200 Island Highway North
Nanaimo, British Columbia V9T 1W6


