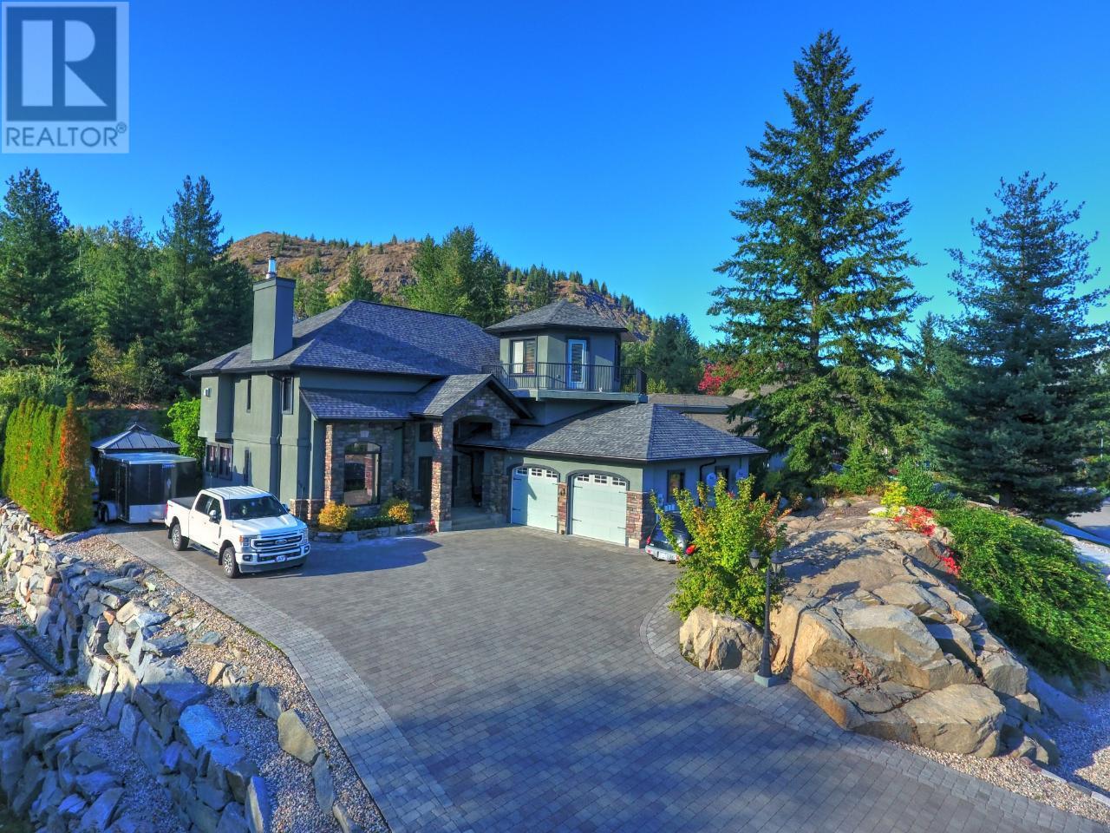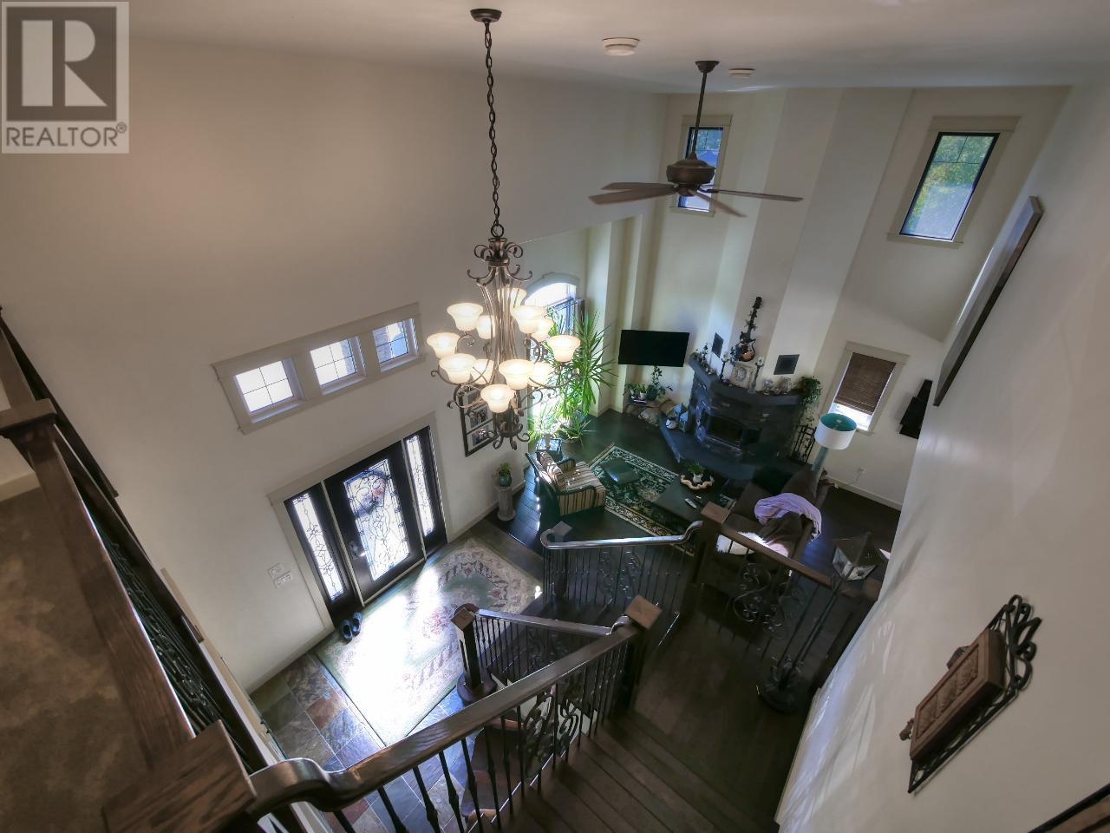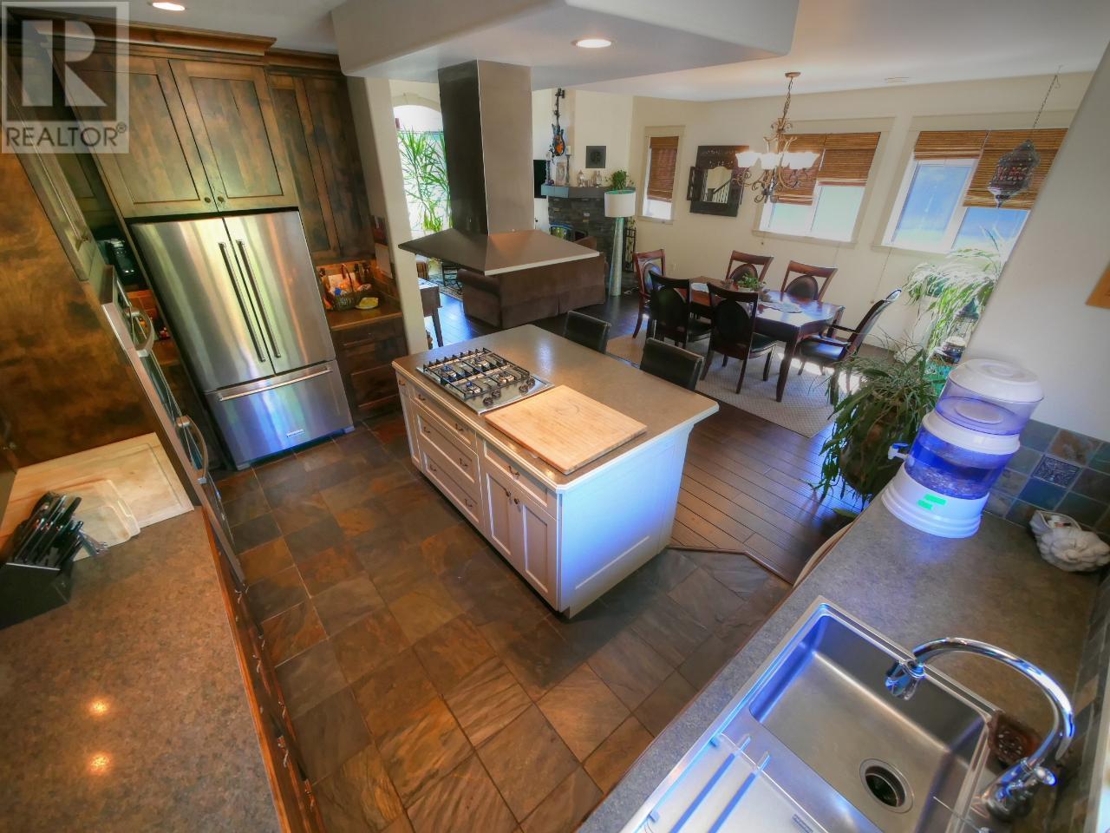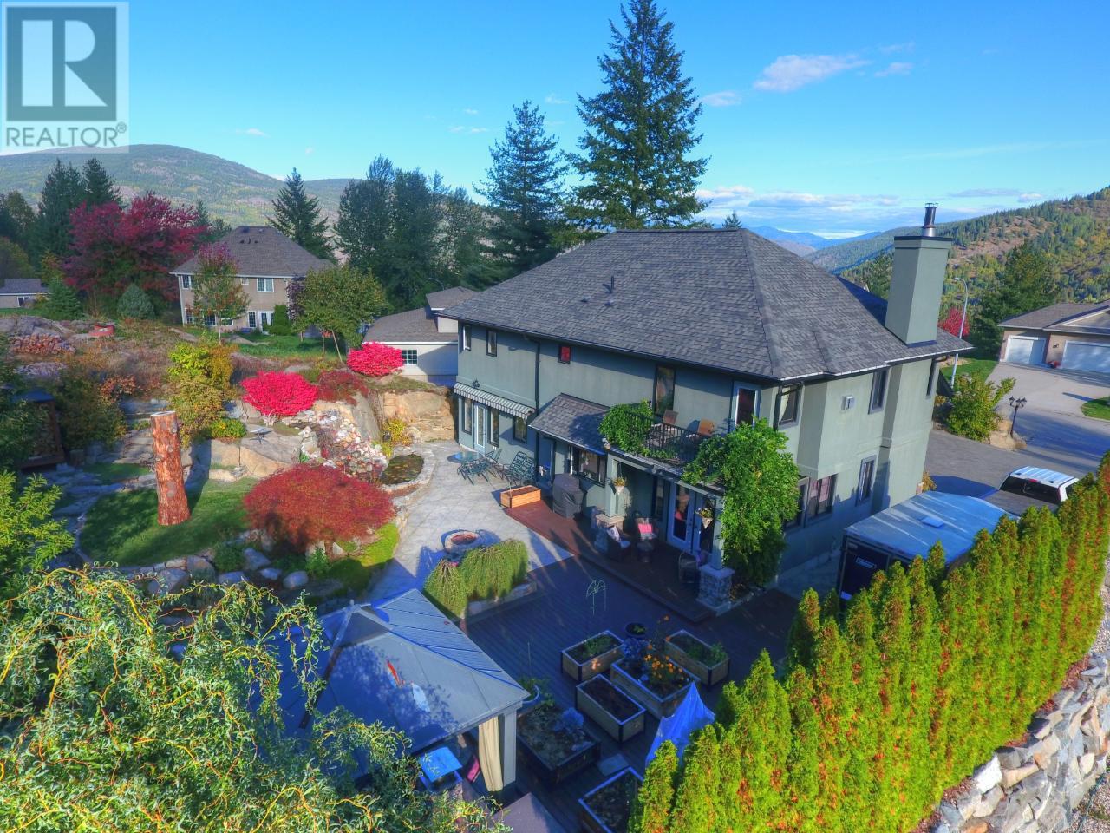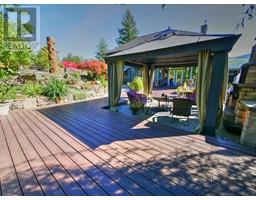537 Blake Court Trail, British Columbia V1R 4V9
$999,900
Moving from the city or wanting to upgrade?This castle has everything! Imagine driving up your cobblestone driveway into the double car garage . Entering this home you will find a vaulted ceiling and custom staircase. A cozy wood burning fireplace in the living room. Transitioning into the dining room then to a chef’s kitchen with a double oven and gas range. French doors lead to the stunning garden complete with gazebo with a fireplace, a pond with a two tiered waterfall and another entrance to the home that leads into the family room. The second level has an executive primary bedroom with jacuzzi tub, his and hers walk in closets, two other bedrooms and a landing overlooking the living room leading to a third level, the turret, STUNNING! Only minutes away from Rossland, Redstone golf course, Red Mountain ski resort, hiking and more. The adventures await. (id:59116)
Property Details
| MLS® Number | 2474521 |
| Property Type | Single Family |
| Neigbourhood | Village of Warfield |
| Amenities Near By | Golf Nearby, Public Transit, Airport, Park, Recreation, Schools, Shopping, Ski Area |
| Community Features | Family Oriented |
| Features | Private Setting, Central Island, Jacuzzi Bath-tub, One Balcony |
| View Type | Mountain View, Valley View |
Building
| Bathroom Total | 3 |
| Bedrooms Total | 3 |
| Appliances | Refrigerator, Dishwasher, Dryer, Range - Gas, See Remarks, Oven, Washer |
| Constructed Date | 2009 |
| Construction Style Attachment | Detached |
| Cooling Type | Central Air Conditioning |
| Exterior Finish | Stone, Stucco |
| Fireplace Fuel | Gas |
| Fireplace Present | Yes |
| Fireplace Type | Insert |
| Flooring Type | Carpeted, Ceramic Tile, Hardwood, Laminate, Slate |
| Half Bath Total | 1 |
| Heating Fuel | Wood |
| Heating Type | In Floor Heating, Stove |
| Roof Material | Asphalt Shingle |
| Roof Style | Unknown |
| Size Interior | 3,022 Ft2 |
| Type | House |
| Utility Water | Municipal Water |
Land
| Access Type | Easy Access |
| Acreage | No |
| Land Amenities | Golf Nearby, Public Transit, Airport, Park, Recreation, Schools, Shopping, Ski Area |
| Landscape Features | Landscaped, Underground Sprinkler |
| Sewer | Municipal Sewage System |
| Size Irregular | 0.3 |
| Size Total | 0.3 Ac|under 1 Acre |
| Size Total Text | 0.3 Ac|under 1 Acre |
| Zoning Type | Unknown |
Rooms
| Level | Type | Length | Width | Dimensions |
|---|---|---|---|---|
| Second Level | Den | 15'4'' x 15'6'' | ||
| Second Level | Bedroom | 9'10'' x 13'4'' | ||
| Second Level | Bedroom | 14'4'' x 11'6'' | ||
| Second Level | 4pc Bathroom | Measurements not available | ||
| Second Level | 4pc Ensuite Bath | Measurements not available | ||
| Second Level | Primary Bedroom | 28'0'' x 14'0'' | ||
| Main Level | Dining Room | 15'5'' x 13'0'' | ||
| Main Level | Laundry Room | 7'8'' x 5'10'' | ||
| Main Level | Living Room | 15'10'' x 16'4'' | ||
| Main Level | Kitchen | 15'9'' x 14'1'' | ||
| Main Level | Foyer | 9'6'' x 11'0'' | ||
| Main Level | Recreation Room | 20'0'' x 34'0'' | ||
| Main Level | 2pc Bathroom | Measurements not available |
https://www.realtor.ca/real-estate/26403048/537-blake-court-trail-village-of-warfield
Contact Us
Contact us for more information
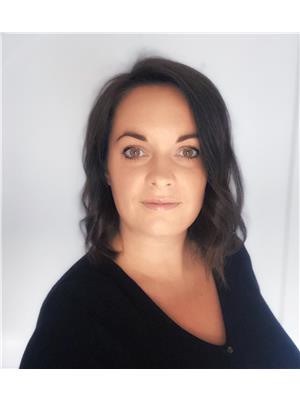
Diane Burnett
#250 - 997 Seymour Street,
Vancouver, British Columbia V6B 3M1

