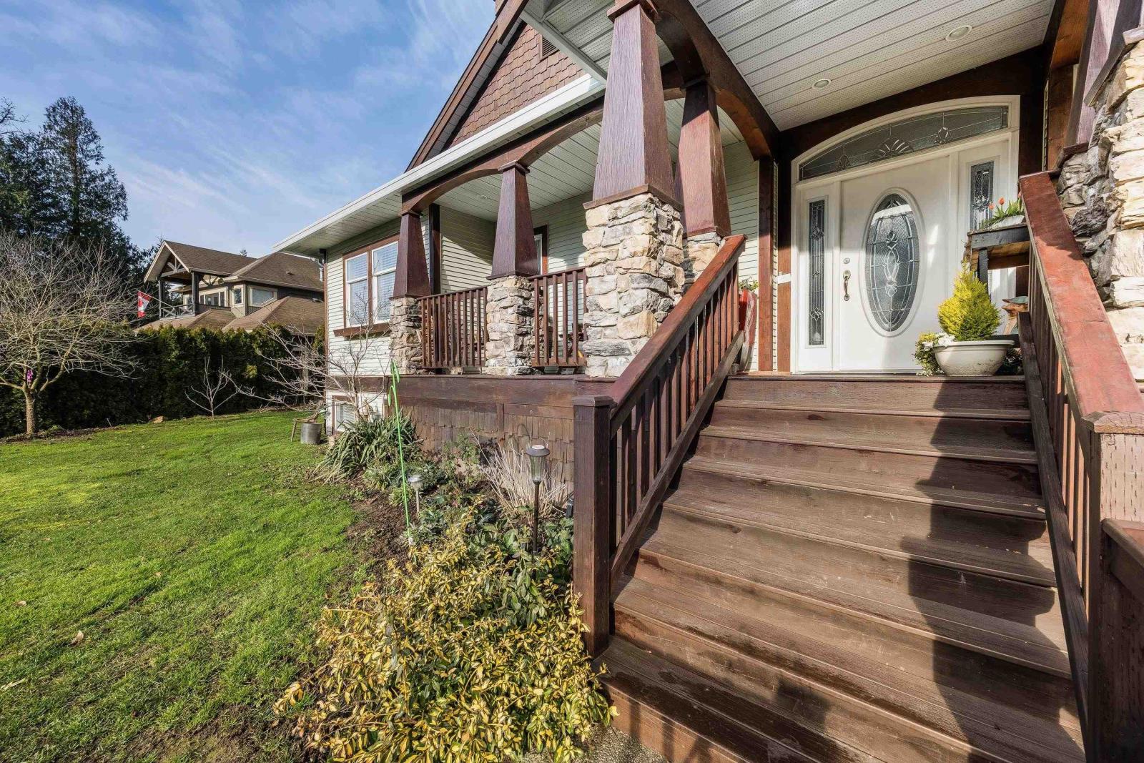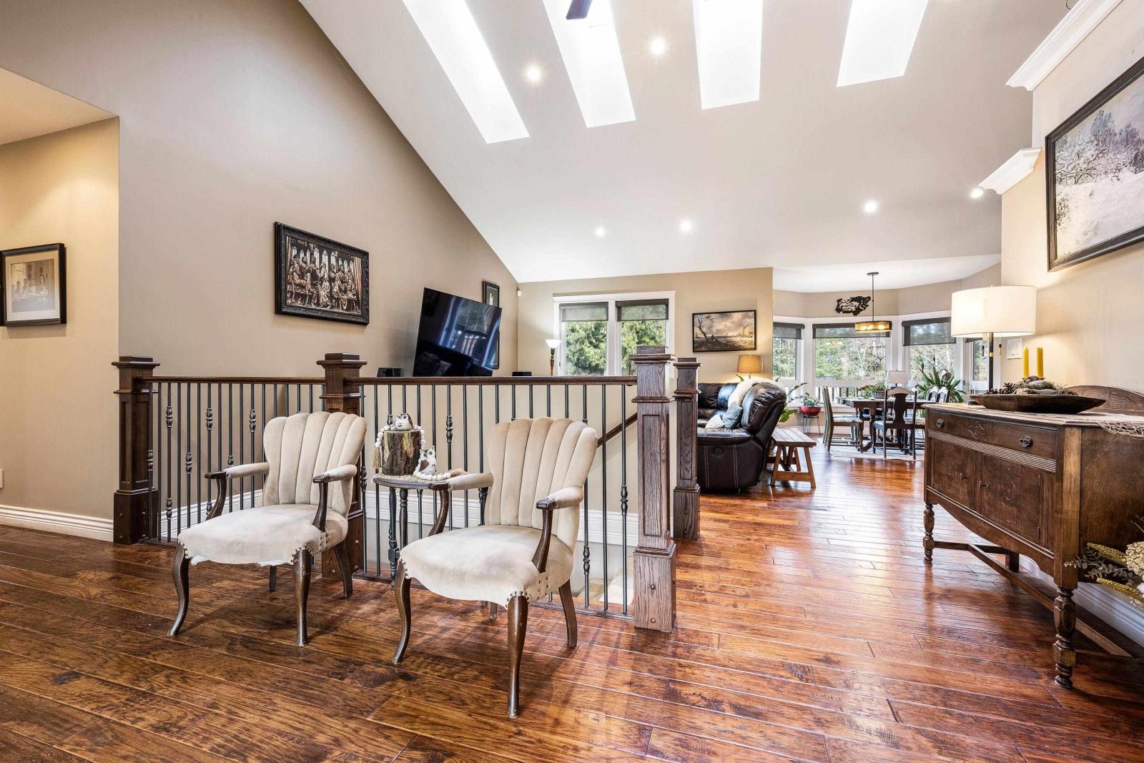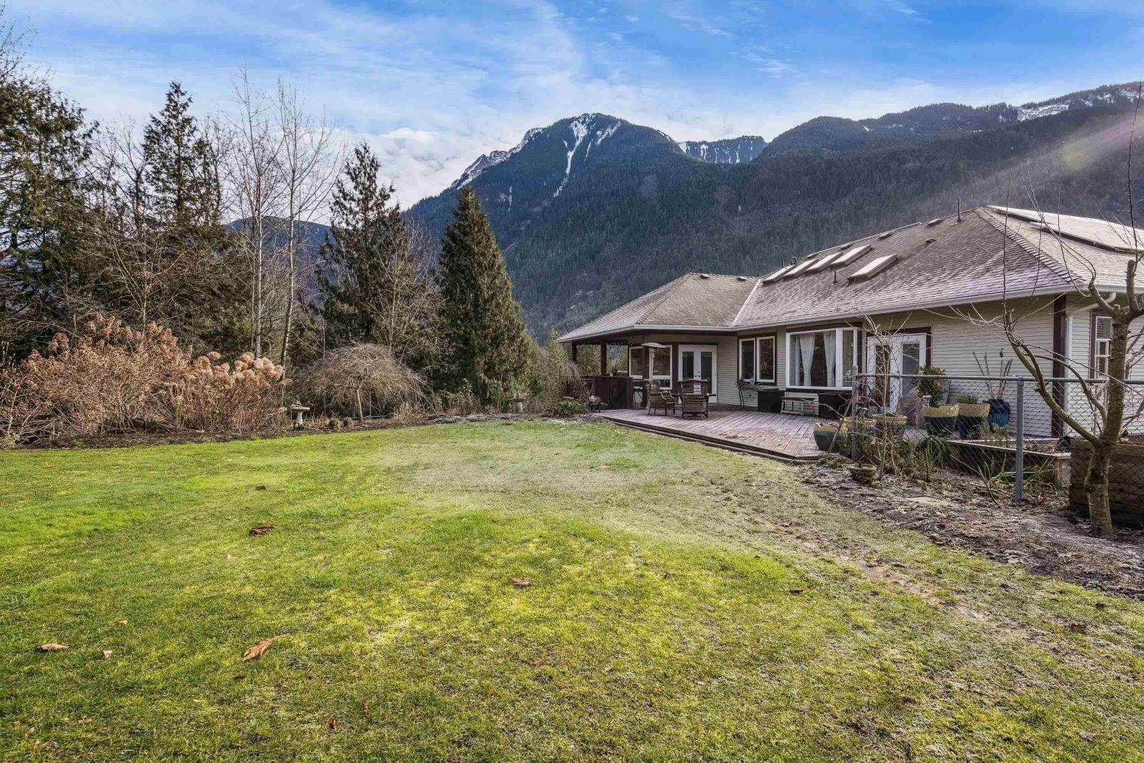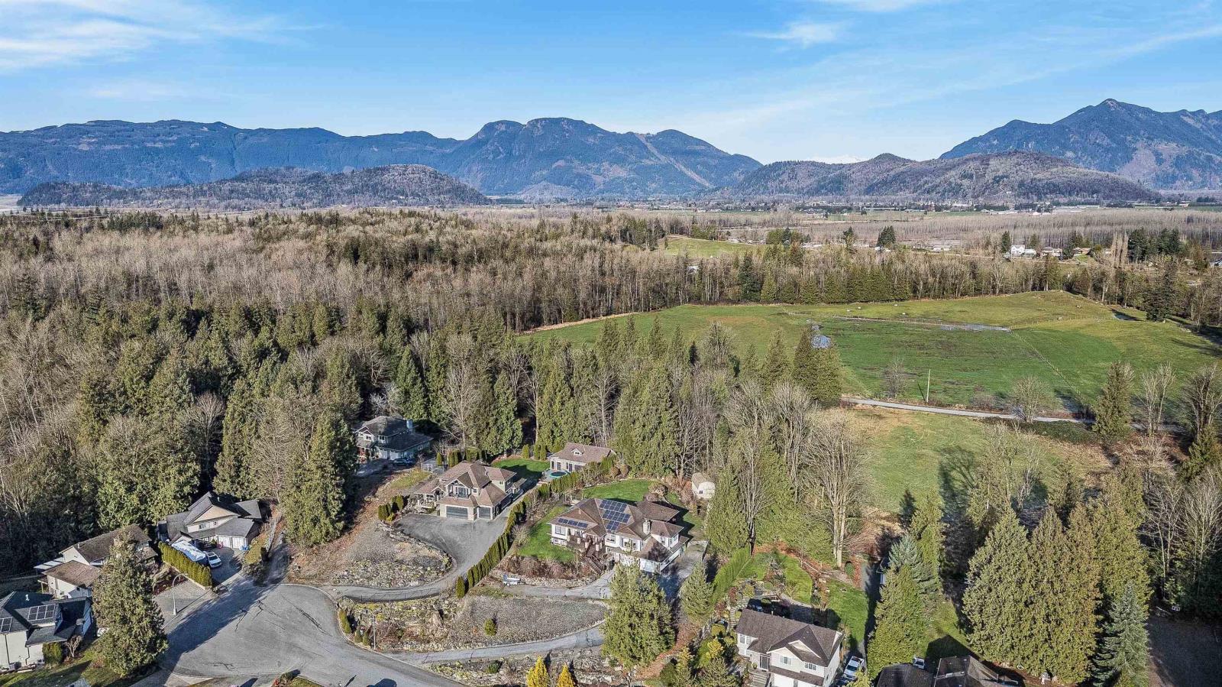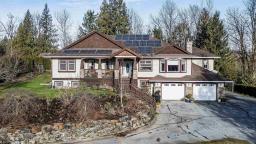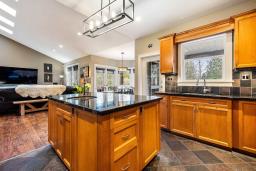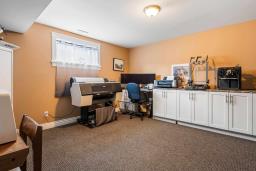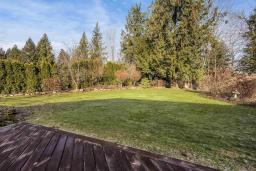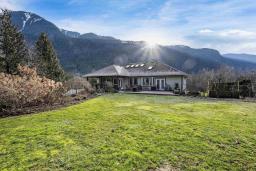53731 Berston Road, Popkum Rosedale, British Columbia V0X 1X1
$1,295,000
Welcome to this exceptional 5 bedroom custom-built home nestled in a serene cul-de-sac on a .69-acre lot. From the moment you step through the grand entrance, you'll be captivated by the great room's vaulted ceilings. The gourmet kitchen features a spacious island, granite countertops, S/S appliances & ample cabinetry. The formal living room offers a cozy gathering spot w/ a stunning gas fireplace. The main-level primary suite offers a walk-in closet & a luxurious 5-piece ensuite w/ a jetted tub & a dual-head separate shower. Downstairs offers a spacious rec room & workshop! Step outside to a private backyard oasis, complete w/ a large patio & breathtaking mountain views. Additional features include the oversized garage, RV parking, solar panels, A/C, EV charger & underground irrigation. * PREC - Personal Real Estate Corporation (id:59116)
Property Details
| MLS® Number | R2960001 |
| Property Type | Single Family |
| Storage Type | Storage |
| Structure | Workshop |
| View Type | View |
Building
| Bathroom Total | 4 |
| Bedrooms Total | 5 |
| Appliances | Washer, Dryer, Refrigerator, Stove, Dishwasher |
| Basement Development | Partially Finished |
| Basement Type | Unknown (partially Finished) |
| Constructed Date | 2006 |
| Construction Style Attachment | Detached |
| Cooling Type | Central Air Conditioning |
| Fireplace Present | Yes |
| Fireplace Total | 1 |
| Heating Fuel | Natural Gas |
| Heating Type | Forced Air |
| Stories Total | 2 |
| Size Interior | 4,059 Ft2 |
| Type | House |
Parking
| Carport | |
| Garage | 2 |
| R V |
Land
| Acreage | No |
| Size Frontage | 116 Ft |
| Size Irregular | 0.69 |
| Size Total | 0.69 Ac |
| Size Total Text | 0.69 Ac |
Rooms
| Level | Type | Length | Width | Dimensions |
|---|---|---|---|---|
| Lower Level | Recreational, Games Room | 31 ft ,9 in | 20 ft ,4 in | 31 ft ,9 in x 20 ft ,4 in |
| Lower Level | Bedroom 4 | 12 ft ,2 in | 14 ft ,6 in | 12 ft ,2 in x 14 ft ,6 in |
| Lower Level | Bedroom 5 | 15 ft ,2 in | 14 ft ,1 in | 15 ft ,2 in x 14 ft ,1 in |
| Lower Level | Workshop | 41 ft ,4 in | 14 ft ,1 in | 41 ft ,4 in x 14 ft ,1 in |
| Lower Level | Storage | 6 ft ,7 in | 5 ft | 6 ft ,7 in x 5 ft |
| Main Level | Family Room | 23 ft ,6 in | 17 ft ,1 in | 23 ft ,6 in x 17 ft ,1 in |
| Main Level | Kitchen | 11 ft ,1 in | 13 ft ,4 in | 11 ft ,1 in x 13 ft ,4 in |
| Main Level | Dining Room | 9 ft ,1 in | 9 ft ,2 in | 9 ft ,1 in x 9 ft ,2 in |
| Main Level | Living Room | 14 ft ,9 in | 17 ft ,3 in | 14 ft ,9 in x 17 ft ,3 in |
| Main Level | Primary Bedroom | 13 ft ,6 in | 17 ft ,4 in | 13 ft ,6 in x 17 ft ,4 in |
| Main Level | Other | 7 ft ,5 in | 8 ft ,3 in | 7 ft ,5 in x 8 ft ,3 in |
| Main Level | Bedroom 2 | 11 ft ,4 in | 14 ft ,7 in | 11 ft ,4 in x 14 ft ,7 in |
| Main Level | Bedroom 3 | 11 ft ,9 in | 11 ft ,7 in | 11 ft ,9 in x 11 ft ,7 in |
| Main Level | Office | 7 ft ,1 in | 8 ft ,3 in | 7 ft ,1 in x 8 ft ,3 in |
| Main Level | Laundry Room | 12 ft ,2 in | 4 ft ,1 in | 12 ft ,2 in x 4 ft ,1 in |
https://www.realtor.ca/real-estate/27841389/53731-berston-road-popkum-rosedale
Contact Us
Contact us for more information

Bryan Van Hoepen
Personal Real Estate Corporation
www.bryanvanhoepen.com/
190 - 45428 Luckakuck Wy
Chilliwack, British Columbia V2R 3S9
(604) 846-7355
(604) 846-7356
www.creeksiderealtyltd.c21.ca/



