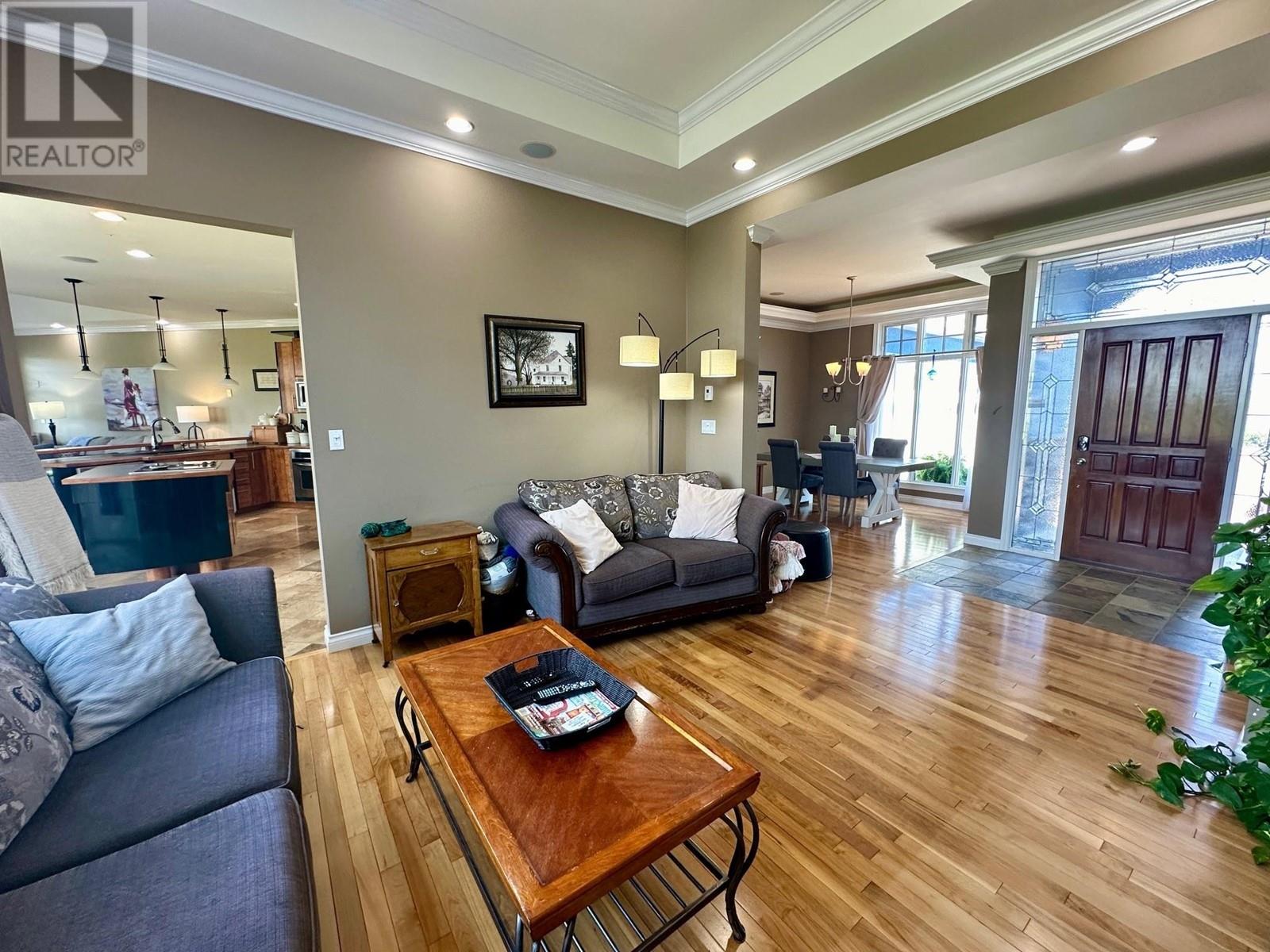538 Reid Drive Vanderhoof, British Columbia V0J 3A2
$659,000
Executive riverfront home with spectacular views looking across the Nechako River. Enjoy endless sunrises and sunsets from your private dock, or from the concrete patio area situated near the riverfront. You will never tire of the stunning river views from almost every room in the house. This home boasts a lovely open concept with soaring vaulted ceilings, crown molding, natural marble tile and hardwood floors, French doors leading onto the sundeck, and a gourmet kitchen that is meant for entertaining! The sprawling primary bedroom and ensuite boast a huge walk in closet, dressing room, tiled shower and a soaker tub with a great view! The yard is beautiful, with in-ground sprinklers, terraced concrete garden beds and curbing, and a paved driveway complimented with brick paving stones. (id:59116)
Property Details
| MLS® Number | R2896686 |
| Property Type | Single Family |
| ViewType | River View, View Of Water |
| WaterFrontType | Waterfront |
Building
| BathroomTotal | 3 |
| BedroomsTotal | 3 |
| Amenities | Fireplace(s) |
| Appliances | Washer/dryer Combo, Dishwasher, Jetted Tub, Range, Refrigerator |
| BasementType | Crawl Space |
| ConstructedDate | 2003 |
| ConstructionStyleAttachment | Detached |
| FireplacePresent | Yes |
| FireplaceTotal | 2 |
| Fixture | Drapes/window Coverings |
| FoundationType | Concrete Perimeter |
| HeatingFuel | Electric, Geo Thermal |
| HeatingType | Forced Air |
| RoofMaterial | Asphalt Shingle |
| RoofStyle | Conventional |
| StoriesTotal | 1 |
| SizeInterior | 2352 Sqft |
| Type | House |
| UtilityWater | Municipal Water |
Parking
| Garage | 2 |
Land
| Acreage | No |
| SizeIrregular | 20516.76 |
| SizeTotal | 20516.76 Sqft |
| SizeTotalText | 20516.76 Sqft |
Rooms
| Level | Type | Length | Width | Dimensions |
|---|---|---|---|---|
| Main Level | Kitchen | 13 ft ,2 in | 21 ft | 13 ft ,2 in x 21 ft |
| Main Level | Dining Room | 9 ft ,7 in | 10 ft ,1 in | 9 ft ,7 in x 10 ft ,1 in |
| Main Level | Living Room | 12 ft ,6 in | 13 ft ,1 in | 12 ft ,6 in x 13 ft ,1 in |
| Main Level | Primary Bedroom | 12 ft ,4 in | 14 ft ,7 in | 12 ft ,4 in x 14 ft ,7 in |
| Main Level | Bedroom 2 | 10 ft ,5 in | 11 ft ,9 in | 10 ft ,5 in x 11 ft ,9 in |
| Main Level | Bedroom 3 | 10 ft ,3 in | 10 ft ,6 in | 10 ft ,3 in x 10 ft ,6 in |
| Main Level | Foyer | 7 ft ,7 in | 13 ft ,2 in | 7 ft ,7 in x 13 ft ,2 in |
| Main Level | Family Room | 13 ft | 14 ft | 13 ft x 14 ft |
| Main Level | Other | 7 ft ,7 in | 11 ft ,1 in | 7 ft ,7 in x 11 ft ,1 in |
| Main Level | Laundry Room | 6 ft ,1 in | 9 ft ,1 in | 6 ft ,1 in x 9 ft ,1 in |
https://www.realtor.ca/real-estate/27066302/538-reid-drive-vanderhoof
Interested?
Contact us for more information
Jody Pedersen
Po Box 1096, 2416 Burrard Ave
Vanderhoof, British Columbia V0J 3A0
Chase Westersund
Personal Real Estate Corporation, Western Land Group
Cole Westersund
Personal Real Estate Corporation, Western Land Group

















































































